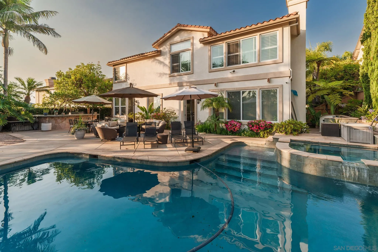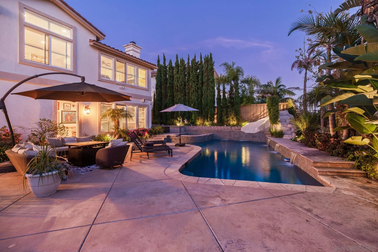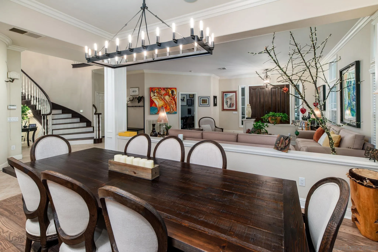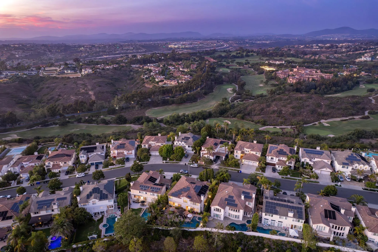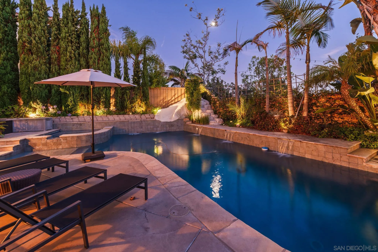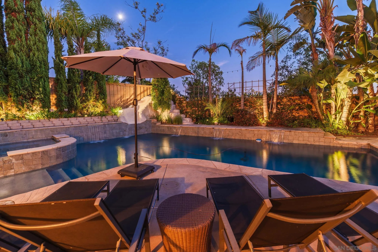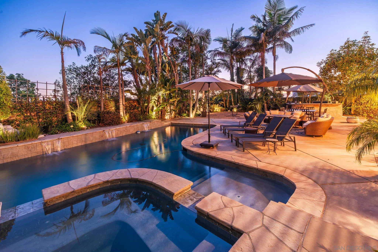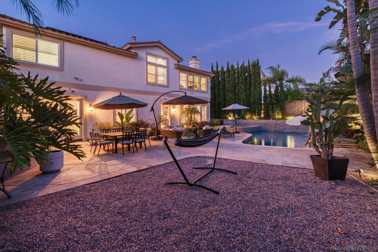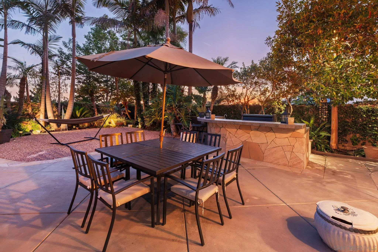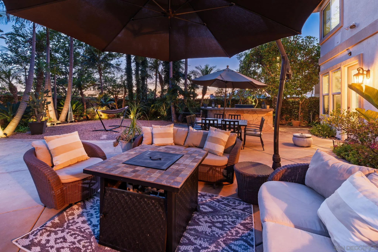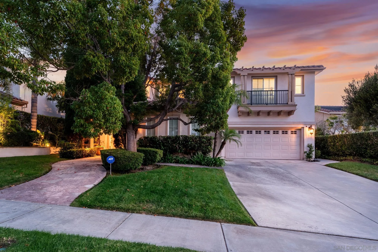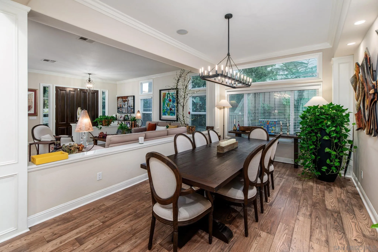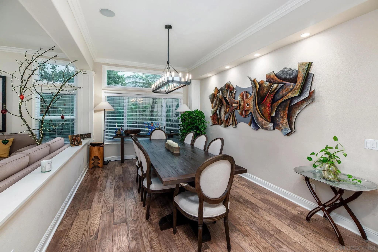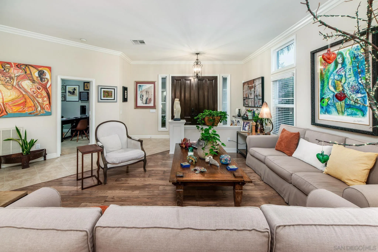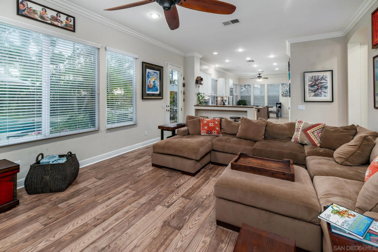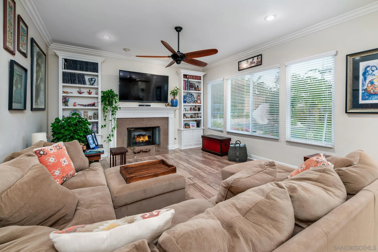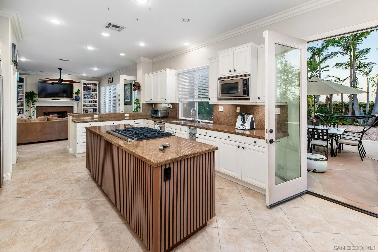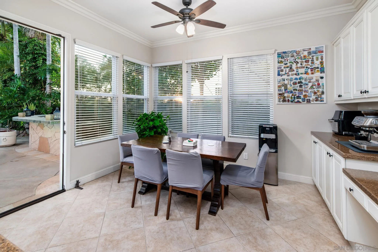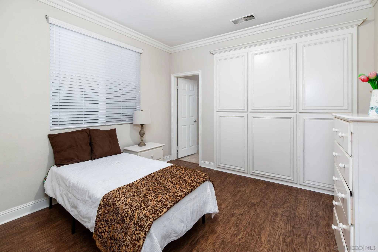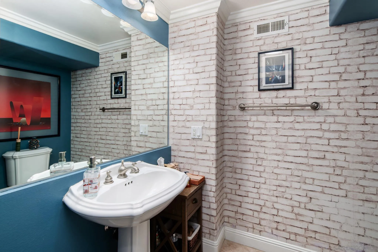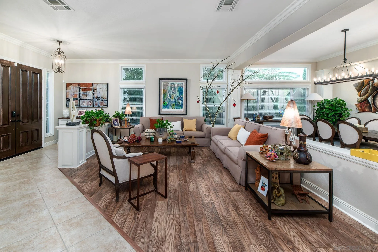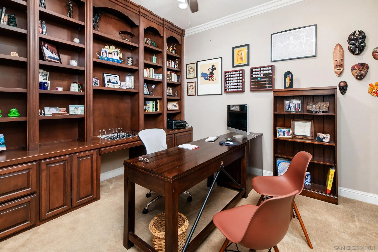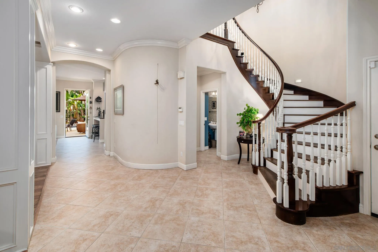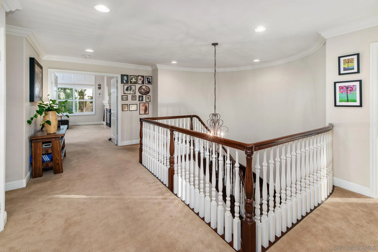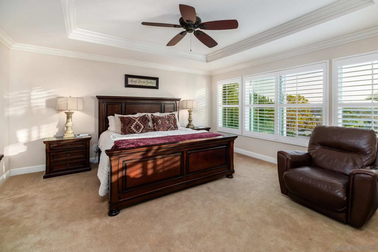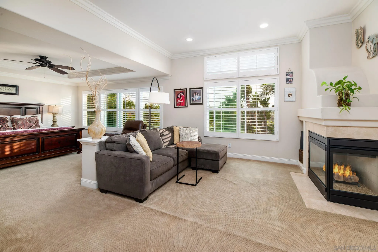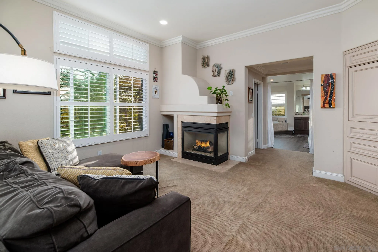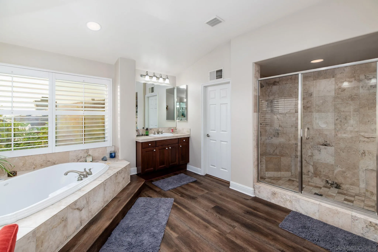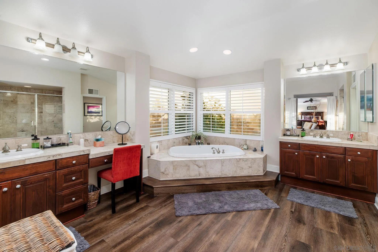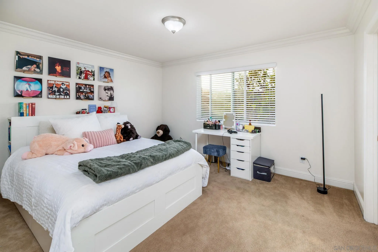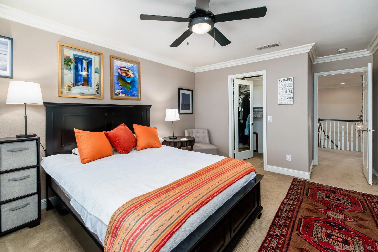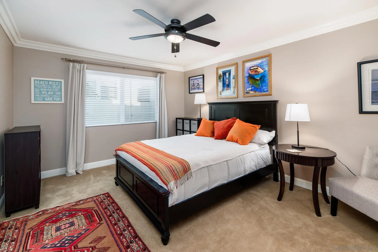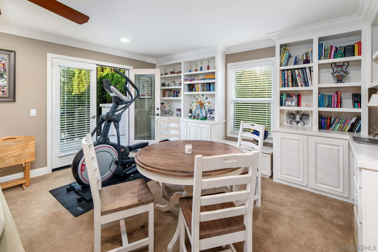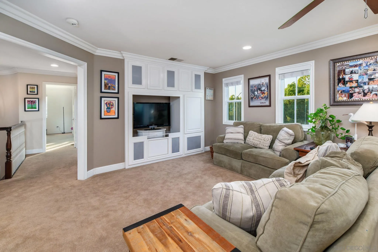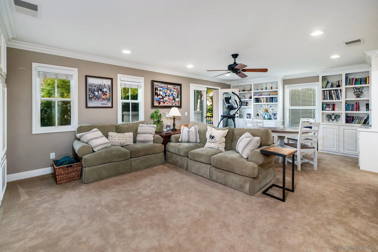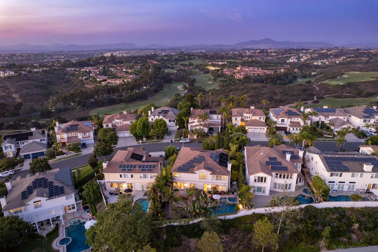Spacious Lexington Plan 3 in the Heart of Carmel Valley Welcome to a rare opportunity to own one of the most sought-after floor plans in the prestigious Lexington community. This expansive 4,678 sq ft home offers 6 bedrooms, 5.5 baths, plus a versatile bonus room that can serve as a 7th bedroom, home office, or media room. Designed with multigenerational living in mind, the layout features two full bedroom suites on the main floor, each with private baths. Upstairs, the grand primary suite is complemented by generously sized secondary bedrooms and flexible living spaces. Set on a 9,248 sq ft lot, the backyard is an entertainer’s dream with a sparkling pool that is bathed in sunlight throughout the day, outdoor lounge area, and ample room to relax or entertain with beautiful sunset views. The home also features paid-off solar, providing energy efficiency and long-term savings. Ideally located within the coveted Del Mar Union and San Dieguito Union High School Districts, with convenient access to top-rated private schools, pristine beaches, and major freeways—this home offers an exceptional blend of comfort, space, and location. Recording equipment is present at the property and turned on
- Swimming Pool:
- Below Ground, Private, Heated, Solar Heat, Waterfall
- Heating System:
- Forced Air Unit
- Cooling System:
- Other/Remarks
- Fence:
- Partial, Average Condition
- Fireplace:
- FP in Family Room, FP in Primary BR
- Parking:
- Garage, Garage Door Opener
- Fireplaces Total:
- 2
- Interior Features:
- Kitchen Island, Kitchen Open to Family Rm, Granite Counters, Shower, Balcony, Bathtub, Pantry, Ceramic Counters, Tile Counters, Built-Ins, Ceiling Fan, High Ceilings (9 Feet+)
- Laundry Features:
- Other/Remarks
- Sewer:
- Sewer Connected, Public Sewer
- Utilities:
- Sewer Connected, Electricity Connected, Water Connected, Natural Gas Connected
- Appliances:
- Dishwasher, Disposal, Microwave, Refrigerator, Gas Cooking, Double Oven, Freezer, Gas Oven, Self Cleaning Oven, Trash Compactor, Built-In, Barbecue, Garage Door Opener, Solar Panels, Pool/Spa/Equipment, Range/Stove Hood, Counter Top
- Country:
- US
- State:
- CA
- County:
- SD
- City:
- San Diego
- Community:
- CARMEL VALLEY
- Zipcode:
- 92130
- Street:
- Greenwillow Ln
- Street Number:
- 5255
- Longitude:
- W118° 47' 46.1''
- Latitude:
- N32° 56' 4.6''
- Directions:
- Go South on Carmel Country, turn east on Derrydown, South unto Greenwillow
- Mls Area Major:
- Coastal North
- Zoning:
- R-1:SINGLE
- Elementary School District:
- Del Mar Union School District
- High School District:
- San Dieguito High School Distric
- Middle Or Junior School District:
- San Dieguito High School Distric
- Office Name:
- Turner and Associates
- Agent Name:
- Rina Podolsky
- Building Size:
- 4687
- Construction Materials:
- Stucco
- Garage:
- 3
- Levels:
- 2 Story
- Stories:
- 2
- Stories Total:
- 2
- Virtual Tour:
- https://www.propertypanorama.com/instaview/snd/250035631
- Water Source:
- Meter on Property, Public, Available
- Association Fee:
- 52
- Association Fee Frequency:
- Monthly
- Association Fee Includes:
- Other/Remarks
- List Agent Mls Id:
- 694091
- List Office Mls Id:
- 990113
- Listing Term:
- Cash,Conventional,FHA
- Mls Status:
- ACTIVE
- Modification Timestamp:
- 2025-10-23T22:08:23Z
- Originating System Name:
- SDMLS
- Special Listing Conditions:
- N/K
Residential For Sale 7 Bedrooms 5255 Greenwillow Ln, San Diego, CA 92130 - Scottway - San Diego Real Estate
5255 Greenwillow Ln, San Diego, CA 92130
- Property Type :
- Residential
- Listing Type :
- For Sale
- Listing ID :
- 250035631
- Price :
- $3,499,000
- Bedrooms :
- 7
- Bathrooms :
- 6
- Half Bathrooms :
- 1
- Square Footage :
- 4,687
- Year Built :
- 2003
- Status :
- Active
- Full Bathrooms :
- 5
- Property Sub Type :
- Detached
- Roof:
- Other/Remarks



