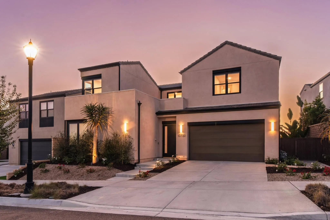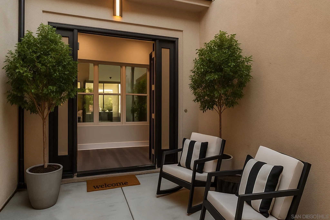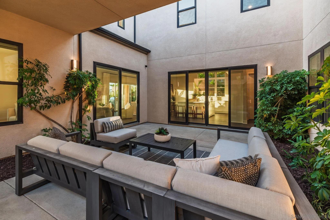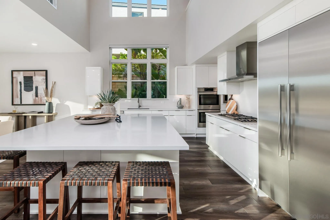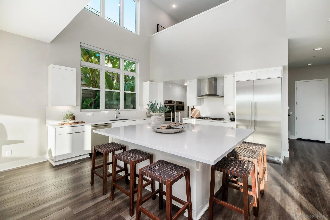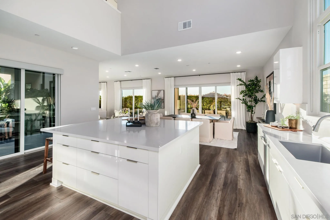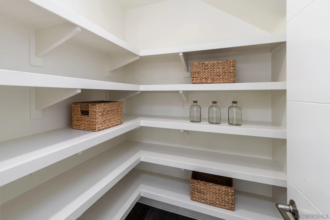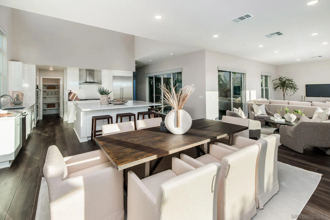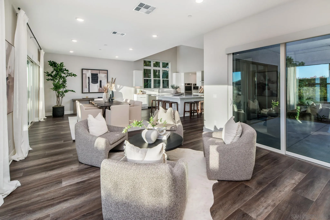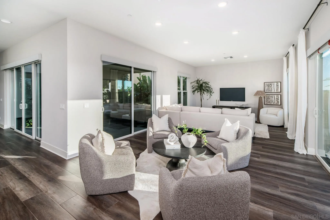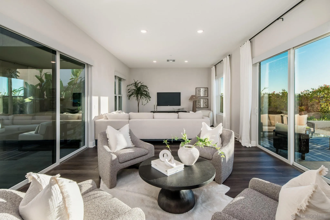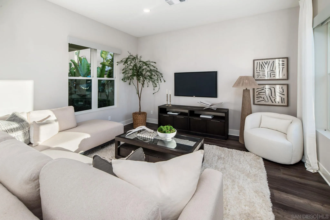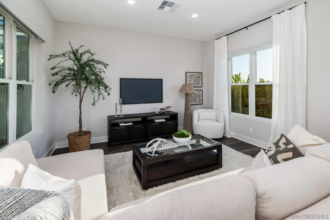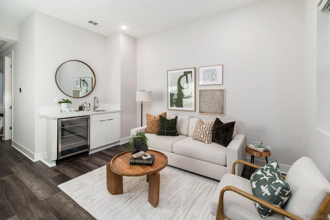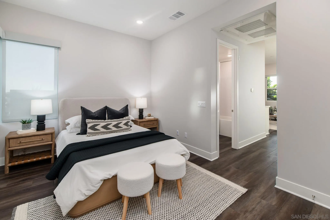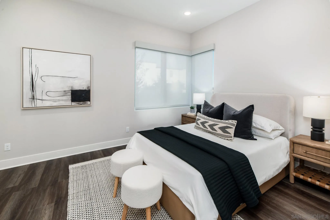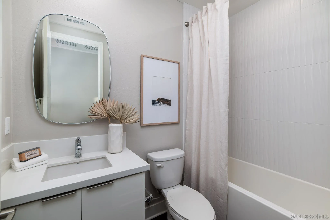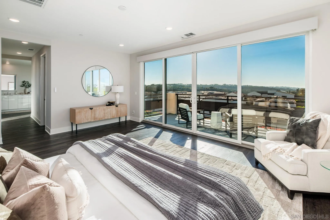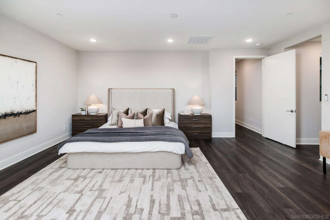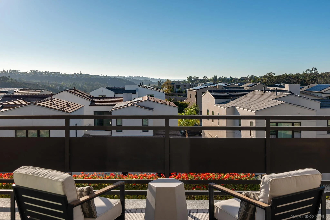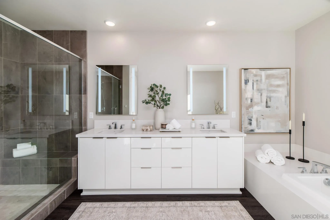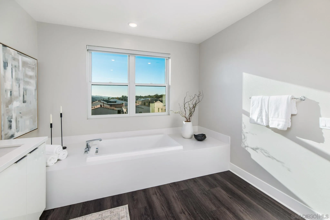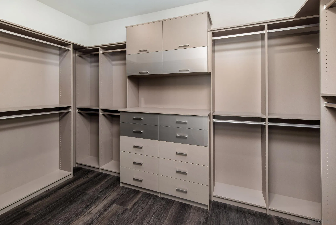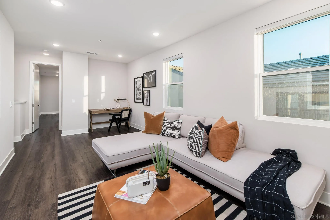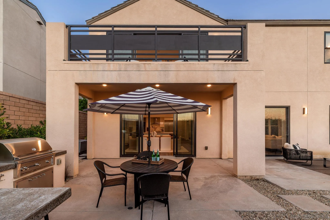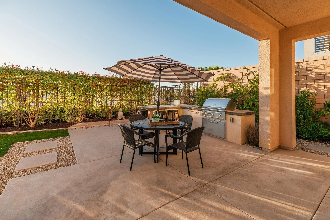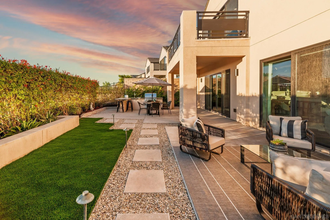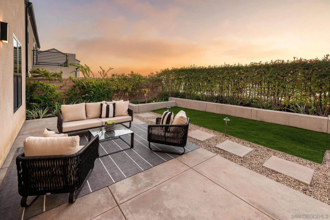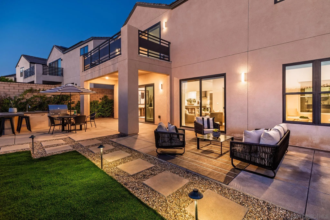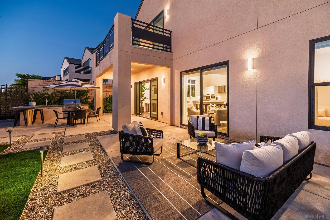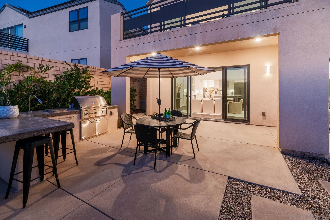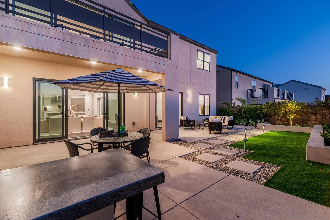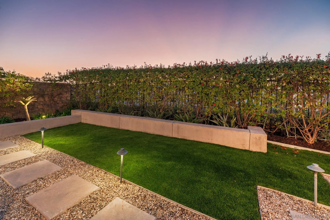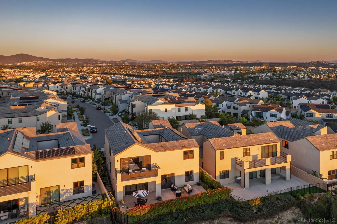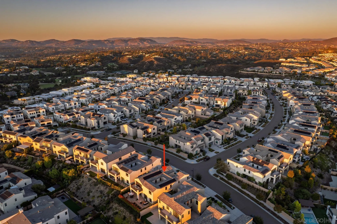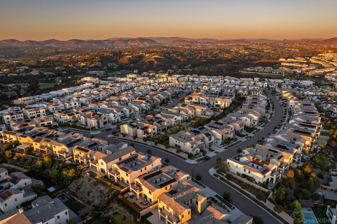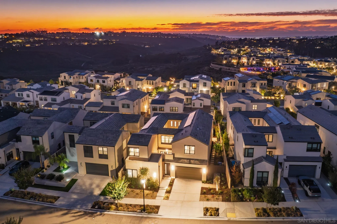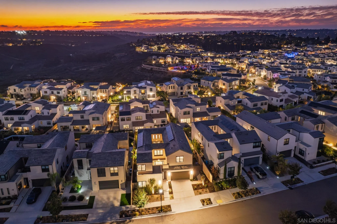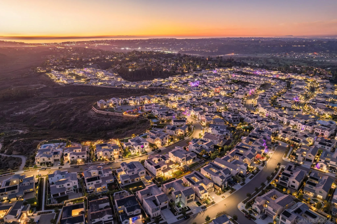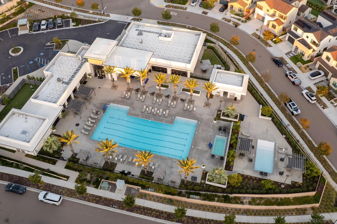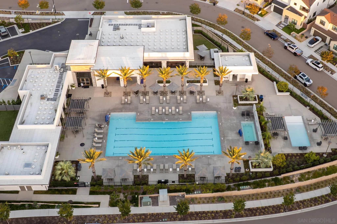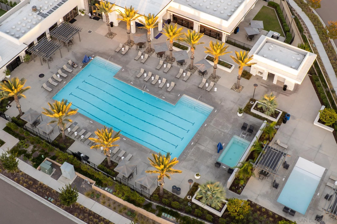Welcome to Pacific Highlands Ranch, where thoughtful architecture, luxury finishes, & seamless indoor/outdoor living come together balancing sophistication & comfort. As you enter through a private courtyard, you will instantly feel the sense of serenity this special home offers. The beautifully appointed kitchen w/ soaring ceilings, oversized island, Thermador refrigerator, Bosch appliances, walk-in pantry, & luxury cabinetry is truly the heart of this home! Enjoy the tranquility of your interior courtyard while embracing endless entertaining options alongside your expansive great room. Escape to enjoy the views of the lush west-facing backyard where a built-in BBQ & multiple seating areas create the perfect setting for enjoying San Diego’s magical sunsets. Welcome your guests to the finest GenSmart Suite offering its own sitting room, kitchenette, full bathroom, laundry closet, & private entrance. Upstairs, your primary retreat is a relaxing sanctuary w/ a private balcony offering ocean views and westerly breezes. A custom closet & spa-inspired bath w/ soaking tub & custom shower complete the suite while 2 additional ensuite bedrooms & generously sized loft complete the 2nd level. Thoughtful upgrades include new luxury vinyl plank flooring on the main level, custom motorized window shades, Anderson windows & doors, pre-wired EV charging, & owned solar. As part of PHR North, residents may access 2 clubhouses, a fitness center, & multiple pools & spas. Located just moments from the PHR Rec Center, The Village at PHR, top-rated schools, & nearby hiking & biking trails.
- Swimming Pool:
- Community/Common
- Heating System:
- Forced Air Unit
- Cooling System:
- Central Forced Air
- Fence:
- Partial
- Patio:
- Covered, Patio, Balcony
- Parking:
- Direct Garage Access
- Flooring:
- Linoleum/Vinyl
- Interior Features:
- Kitchen Island, Recessed Lighting, Kitchen Open to Family Rm, Shower, Balcony, Bathtub, Remodeled Kitchen, Pantry, Open Floor Plan, Built-Ins, High Ceilings (9 Feet+)
- Laundry Features:
- Electric, Gas
- Sewer:
- Sewer Connected
- Appliances:
- Dishwasher, Disposal, Microwave, Refrigerator, Gas Cooking, Double Oven, Barbecue, Solar Panels, Gas Stove, Counter Top
- Country:
- US
- State:
- CA
- County:
- SD
- City:
- San Diego
- Community:
- CARMEL VALLEY
- Zipcode:
- 92130
- Street:
- Canyon Loop Trl
- Street Number:
- 13722
- Longitude:
- W118° 48' 2.5''
- Latitude:
- N32° 58' 8.2''
- Mls Area Major:
- Coastal North
- Office Name:
- Real Broker
- Agent Name:
- Felicia Lewis
- Association Amenities:
- Barbecue,Club House,Gym/Ex Room,Playground,Pool,Rec Multipurpose Room,Spa,Sport Court
- Building Size:
- 3464
- Construction Materials:
- Stucco
- Garage:
- 2
- Levels:
- 2 Story
- Stories Total:
- 2
- Water Source:
- Meter on Property
- Association Fee:
- 212
- Association Fee Frequency:
- Monthly
- Association Fee Includes:
- Common Area Maintenance, Other/Remarks
- List Agent Mls Id:
- 684310
- List Office Mls Id:
- 7899
- Listing Term:
- Cash,Conventional
- Mls Status:
- ACTIVE
- Modification Timestamp:
- 2025-11-05T23:37:23Z
- Originating System Name:
- SDMLS
- Special Listing Conditions:
- N/K
Residential For Sale 4 Bedrooms 13722 Canyon Loop Trl, San Diego, CA 92130 - Scottway - San Diego Real Estate
13722 Canyon Loop Trl, San Diego, CA 92130
- Property Type :
- Residential
- Listing Type :
- For Sale
- Listing ID :
- 250043389
- Price :
- $3,199,000
- View :
- Evening Lights,Peek-A-Boo
- Bedrooms :
- 4
- Bathrooms :
- 5
- Half Bathrooms :
- 1
- Square Footage :
- 3,464
- Year Built :
- 2019
- Status :
- Active
- Full Bathrooms :
- 4
- Property Sub Type :
- Detached
- Roof:
- Tile/Clay


