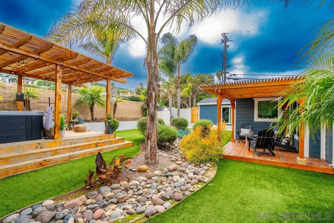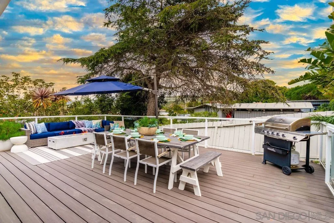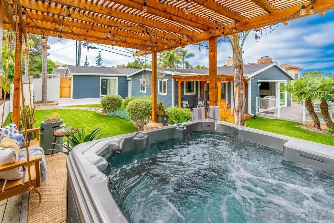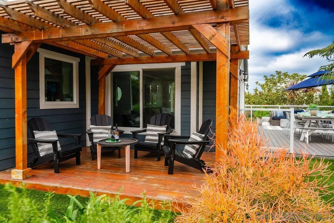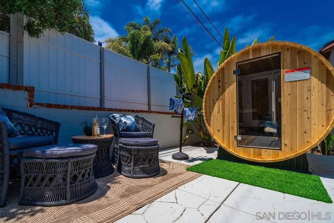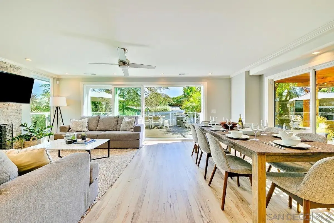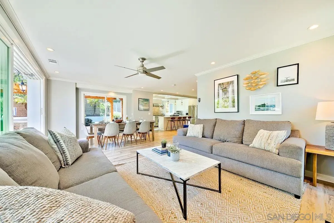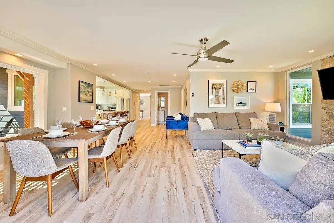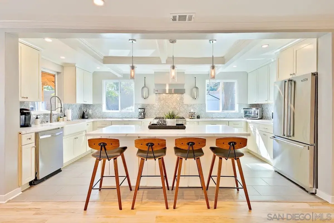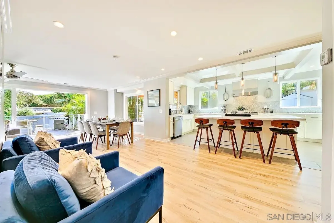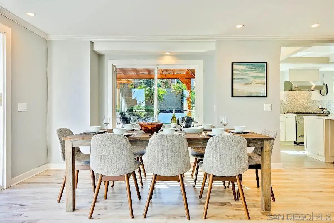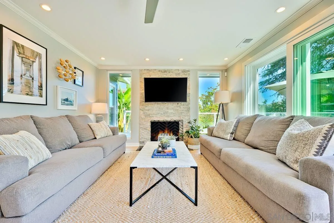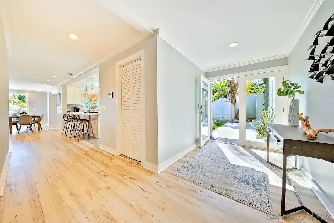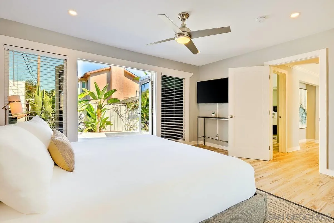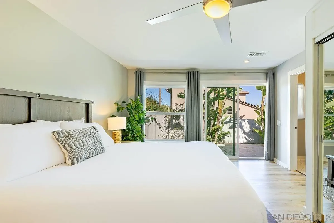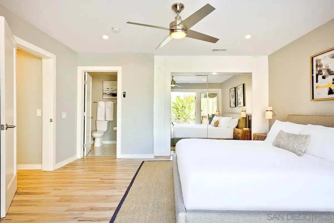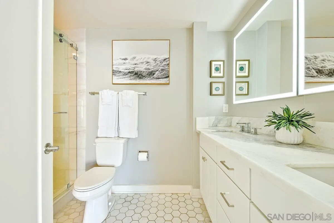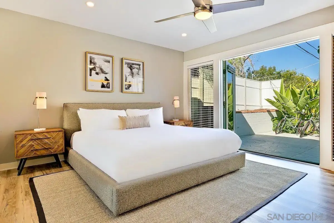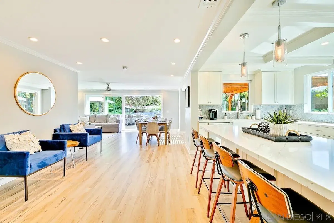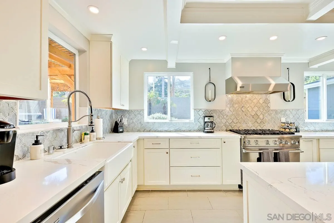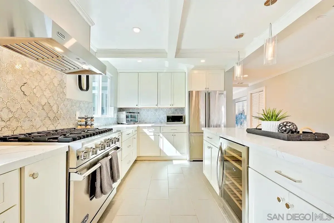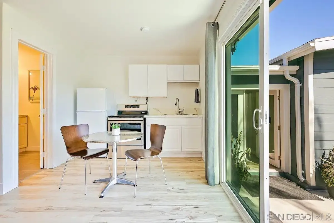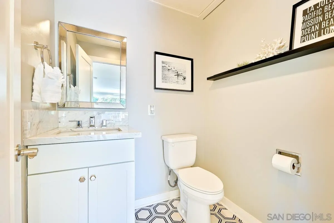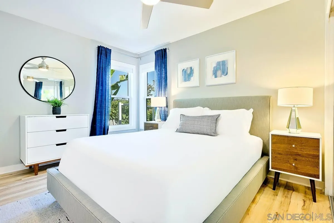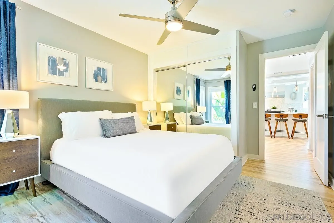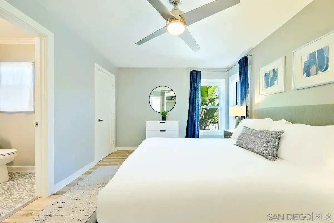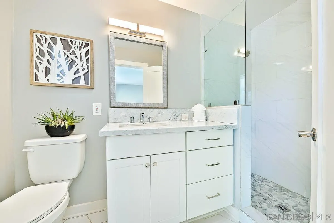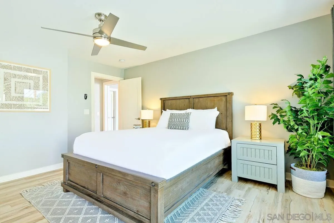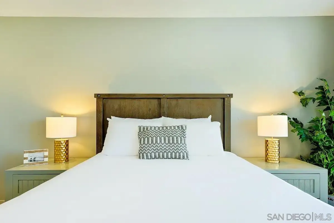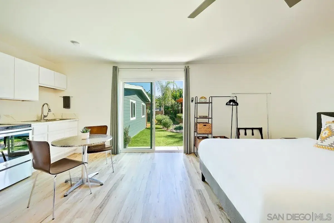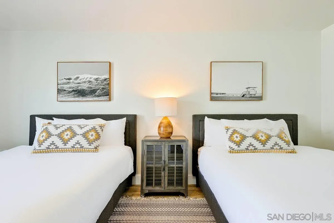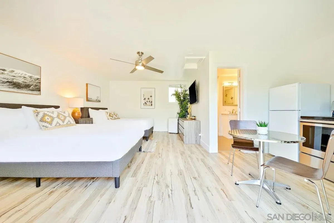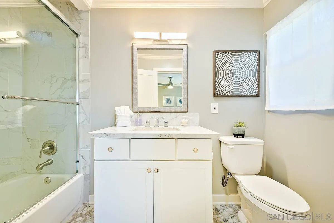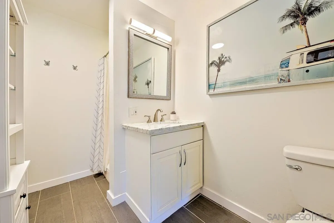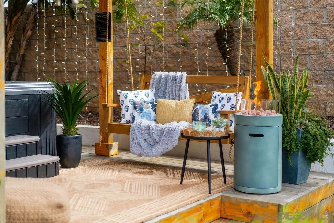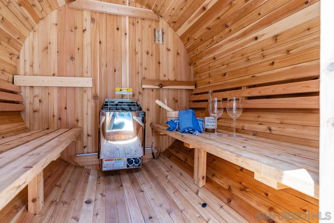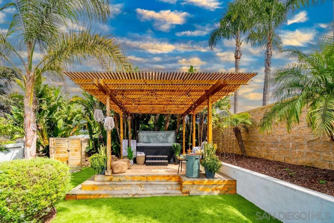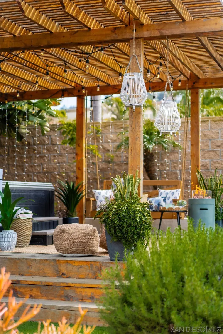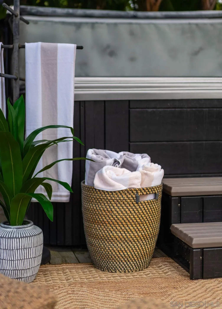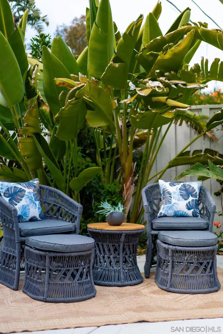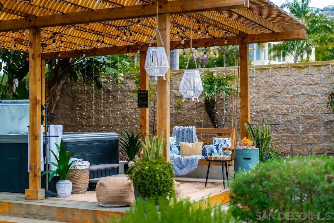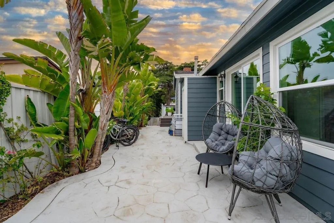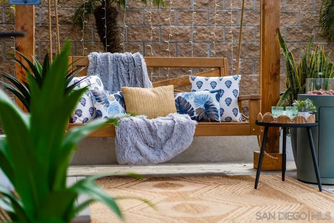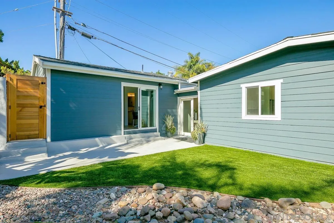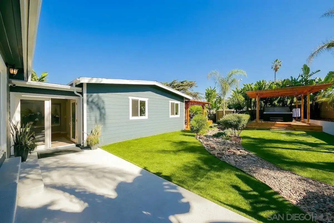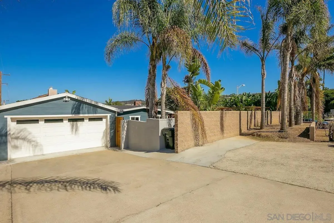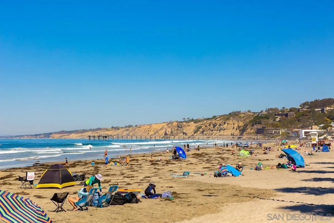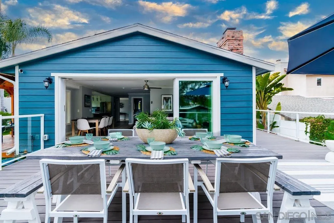This newly remodeled, single-level home boasts all the luxuries and conveniences you need for a perfect retreat and is pet-friendly. With 4 spacious bedrooms, each featuring its own en-suite bathroom, 4.5 baths, and a generous 2,500 square feet of living space, this home is designed to provide you with the ultimate comfort and relaxation. Just a 10 minute walk to the beach and neighborhood activities and restaurants! As you step inside, you’ll immediately be struck by the open and inviting layout. The living and dining spaces seamlessly blend into the fully-equipped kitchen, offering picturesque views of the outdoors through numerous windows and glass sliders. The sunny living area is adorned with a cozy fireplace for cooler evenings, ample comfortable seating, and a flat-screen TV for your entertainment, plus there is an adjacent dining table with seating for up to 8 people. The gleaming kitchen is complete with a stone island with breakfast bar seating for 4, stainless appliances, wine refrigerator, and plenty of counter space for cooking prep. When you’re ready to enjoy the California sun, simply step outside onto the large outdoor deck. The outdoor oasis is where you’ll truly unwind and create lasting memories. Under the pergola, you’ll find a luxurious jacuzzi surrounded by enchanting market lighting. The deck features a BBQ for your culinary delights, lounge seating under a large umbrella around a gas fire pit, and an outdoor dining table that accommodates up to 10 guests. For those seeking a quieter corner, a third seating area under a charming wood pergola awaits.
- Swimming Pool:
- N/K
- Heating System:
- Fireplace, Forced Air Unit
- Cooling System:
- Central Forced Air
- Fireplace:
- FP in Living Room
- Patio:
- Deck, Gazebo, Other/Remarks
- Fireplaces Total:
- 1
- Flooring:
- Tile, Wood
- Laundry Features:
- Other/Remarks
- Utilities:
- Sewer Connected
- Appliances:
- Dishwasher, Disposal, Microwave, Range/Oven, Refrigerator, Washer, Dryer, Fire Sprinklers, Pool/Spa/Equipment, Other/Remarks
- Country:
- US
- State:
- CA
- County:
- SD
- City:
- La Jolla
- Community:
- LA JOLLA
- Zipcode:
- 92037
- Street:
- Calle De La Plata
- Street Number:
- 7904
- Longitude:
- W118° 44' 37.7''
- Latitude:
- N32° 51' 1.3''
- Mls Area Major:
- Coastal South
- Office Name:
- The Worland Group
- Agent Name:
- Clint Worland
- Building Size:
- 2500
- Community Features:
- BBQ, Other/Remarks, Spa/Hot Tub, Pet Restrictions
- Levels:
- 1 Story
- On Market Date:
- 2024-10-16
- Stories Total:
- 1
- Virtual Tour:
- https://www.propertypanorama.com/instaview/snd/240024621
- Water Source:
- Meter on Property
- List Agent Mls Id:
- 642449
- List Office Mls Id:
- 8862
- Mls Status:
- ACTIVE
- Modification Timestamp:
- 2024-10-22T15:11:12Z
- Originating System Name:
- sdmls_new
Residential Lease
7904 Calle De La Plata, La Jolla, Ca 92037
- Property Type :
- Residential Lease
- Listing Type :
- For Rent
- Listing ID :
- 240024621
- Price :
- $15,000
- Bedrooms :
- 4
- Bathrooms :
- 5
- Half Bathrooms :
- 1
- Square Footage :
- 2,500
- Year Built :
- 2010
- Status :
- Active
- Full Bathrooms :
- 4
- Roof:
- Other/Remarks


