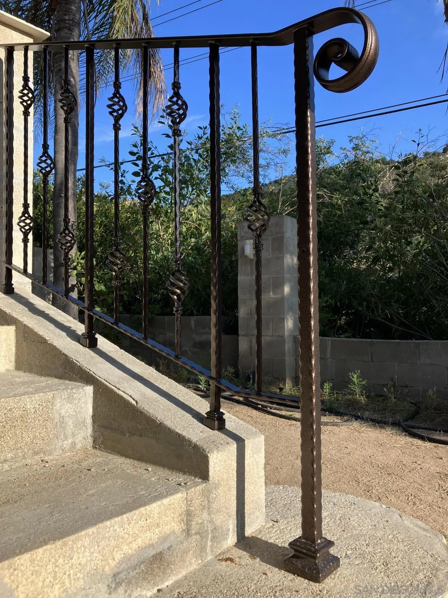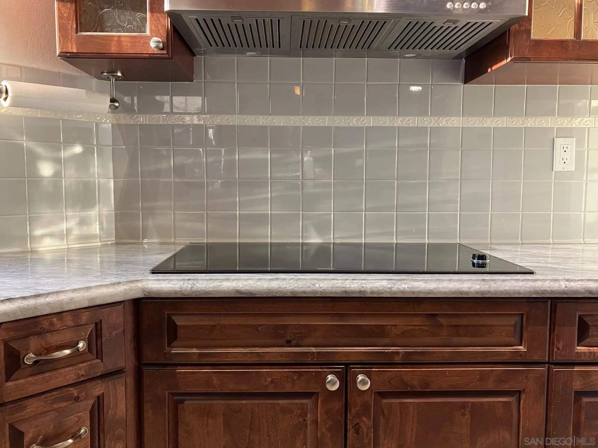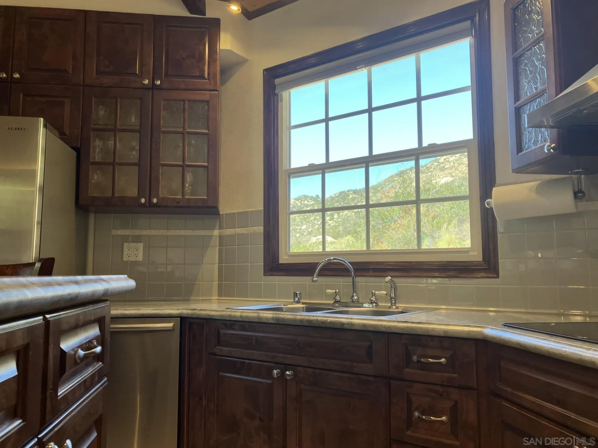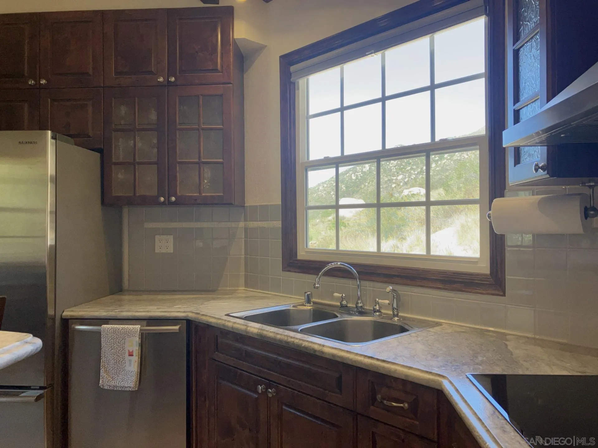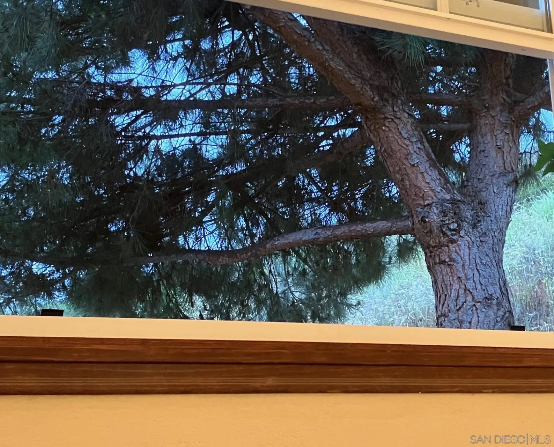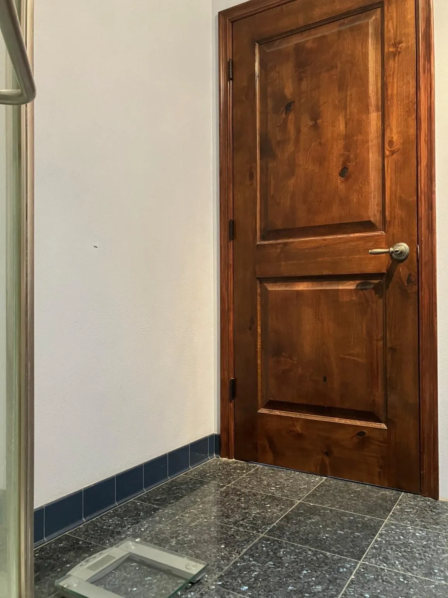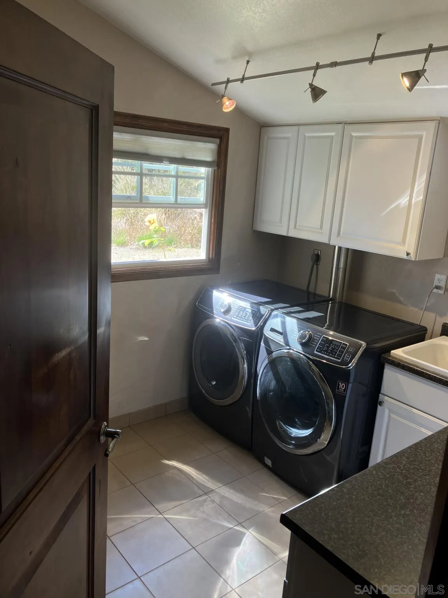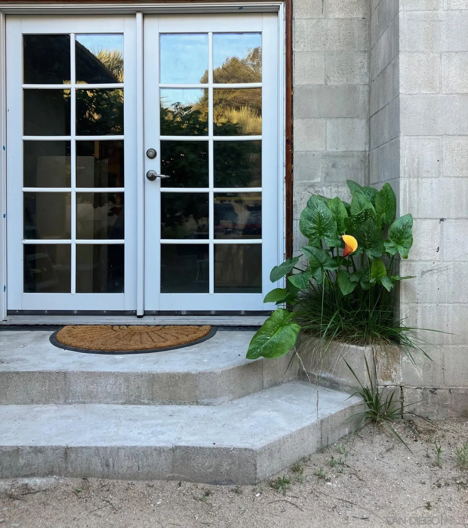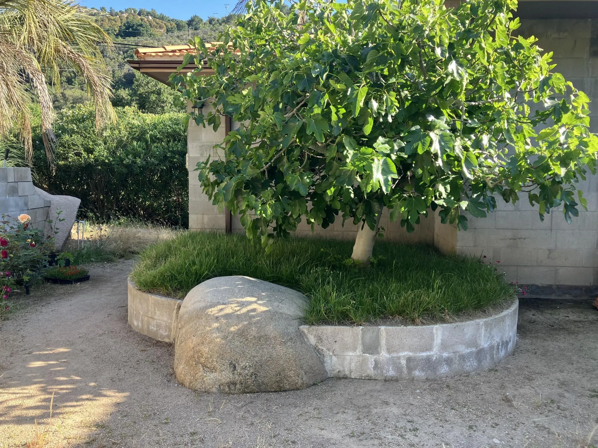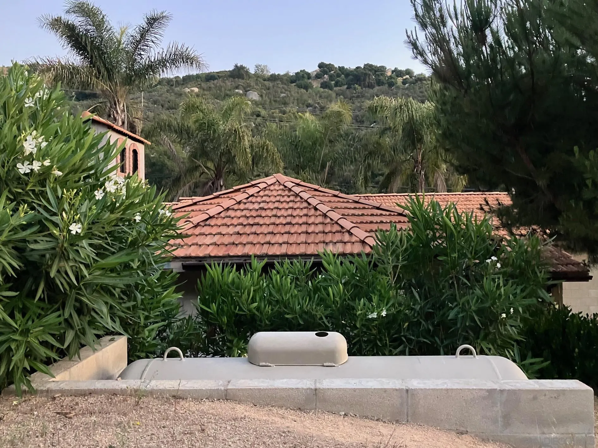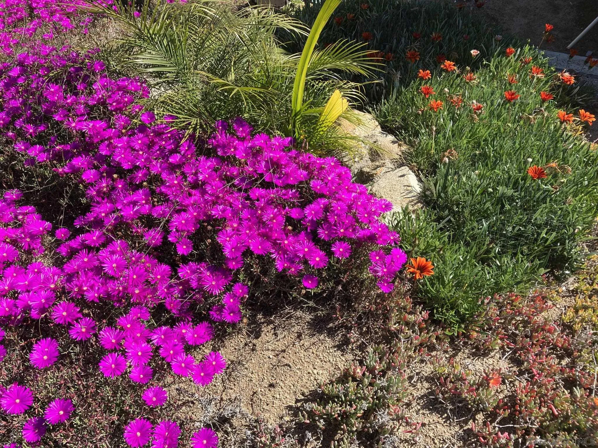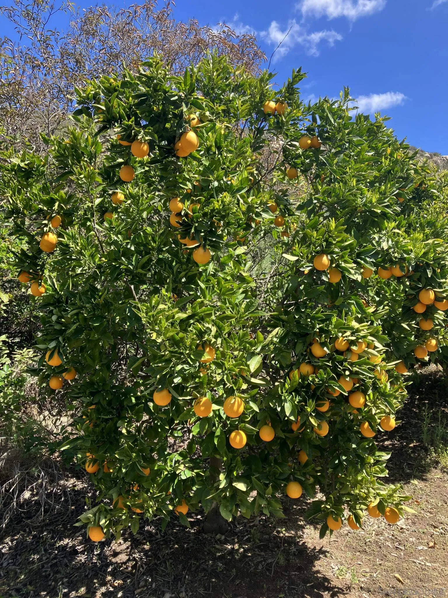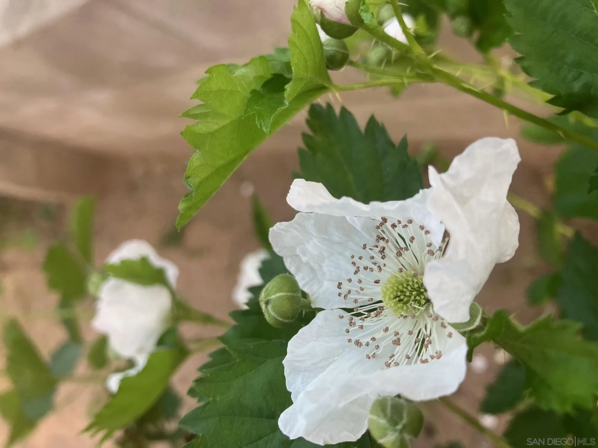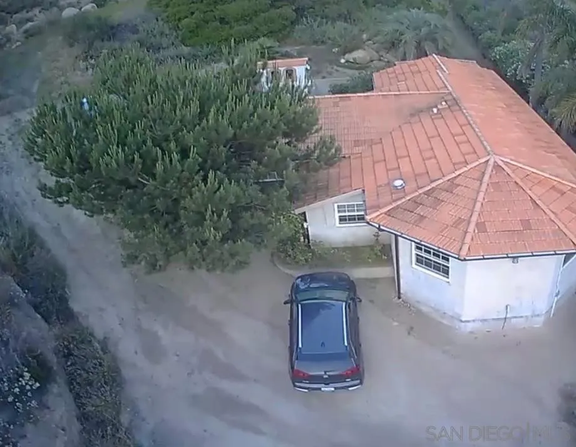– 10.74 ac with 1,295 sq ft 2 bedroom custom house (officially 1,191 sq ft, 1 bedroom) – 1 min. drive to I-15 & Deer Springs Rd exit, across the street from Golden Door spa resort – 9.5 ft ceilings in kitchen, living room, bedroom – Concrete masonry blocks (CMUs) outside walls, great thermal and sound insulation – High-end double-pane windows and doors – Roof has high-grade clay tiles from France, insulated ceilings – Hydronic floor heating, high-efficiency propane instant heater controlled by thermostat, 5 separate heating zones – Cozy wood fireplace in living room – Master Bathroom has corner Jacuzzi, Carrara marble floor, and ceramic wall tiles – Kitchen has beautiful travertine floor, granite countertops, custom-made real-wood Knotty Alder cabinets, Bosch oven / dishwasher / induction cooktop – Existing house can become an ADU (Accessory Dwelling Unit) if buyer wants to build larger 2nd house, large flat building pad available – Property eligible to have a non-habitable structure (e.g. barn, storage building, or hobby shop) up to 6,400 sq ft big – Plenty land to create other building pads – Property gated with 16 ft dual swing iron gate, with outdoor pulsed infrared sensors connected to alarm system – Alarm controlled remotely by smartphone, provides info about activity of sensors surrounding building – Fruit trees provide delicious lemons, oranges, mandarins, and figs
- Swimming Pool:
- N/K
- Heating System:
- Fireplace, Radiant, Zoned Areas
- Cooling System:
- N/K
- Fence:
- Partial, Gate, Security, Good Condition, Wrought Iron, Masonry, Blockwall
- Fireplace:
- FP in Living Room
- Patio:
- Porch - Front, Patio Open
- Parking:
- None Known
- Fireplaces Total:
- 1
- Flooring:
- Ceramic Tile, Marble
- Interior Features:
- Kitchen Island, Granite Counters, Shower, Bathtub, Bidet, Low Flow Toilet(s), Beamed Ceilings, Pantry, Attic Fan, Track Lighting, Copper Plumbing Partial, Open Floor Plan, High Ceilings (9 Feet+)
- Laundry Features:
- Electric, Washer Hookup
- Sewer:
- Septic Installed, Conventional Septic, Perc Test Completed
- Utilities:
- Electricity Connected, Underground Utilities, Water Connected, Cable Connected, Propane, Phone Connected
- Appliances:
- Dishwasher, Refrigerator, Washer, Dryer, Freezer, Ice Maker, Convection Oven, Self Cleaning Oven, Electric Cooking, Water Line to Refr, Built-In, Barbecue, Water Purifier, Grill, Energy Star Appliances, Range/Stove Hood, Counter Top, Electric Stove
- Country:
- US
- State:
- CA
- County:
- SD
- City:
- San Marcos
- Community:
- SAN MARCOS
- Zipcode:
- 92069
- Street:
- Deer Springs Rd
- Street Number:
- 1088
- Longitude:
- W118° 52' 0.8''
- Latitude:
- N33° 11' 43.2''
- Mls Area Major:
- North County
- Zoning:
- AGRICULTUR
- Elementary School District:
- San Marcos Unified School Distri
- High School District:
- San Marcos Unified School Distri
- Middle Or Junior School District:
- San Marcos Unified School Distri
- Office Name:
- HomeCoin.com
- Agent Name:
- Jonathan P Minerick
- Accessibility Features:
- No Interior Steps, 2+ Access Exits, 32 Inch+ Wide Doors, 36 Inch+ Wide Halls, 48 Inch+ Wide Halls
- Building Size:
- 1295
- Community Features:
- BBQ, Biking/Hiking Trails
- Construction Materials:
- Block, Concrete
- Levels:
- 1 Story
- Stories Total:
- 1
- Virtual Tour:
- https://www.propertypanorama.com/instaview/snd/230011863
- Water Source:
- Meter on Property, Available
- List Agent Mls Id:
- 656907
- List Office Mls Id:
- 4156
- Listing Term:
- Cash,Conventional,FHA
- Mls Status:
- ACTIVE
- Modification Timestamp:
- 2025-11-12T18:50:15Z
- Originating System Name:
- SDMLS
- Special Listing Conditions:
- N/K
Residential For Sale 2 Bedrooms 1088 Deer Springs Rd, San Marcos, Ca 92069 - Scottway - San Diego Real Estate
1088 Deer Springs Rd, San Marcos, Ca 92069
- Property Type :
- Residential
- Listing Type :
- For Sale
- Listing ID :
- 230011863
- Price :
- $899,000
- View :
- Greenbelt,Mountains/Hills,Rocks,Trees/Woods
- Bedrooms :
- 2
- Bathrooms :
- 2
- Square Footage :
- 1,295
- Year Built :
- 2016
- Status :
- Active
- Full Bathrooms :
- 2
- Property Sub Type :
- Detached
- Roof:
- Tile/Clay









