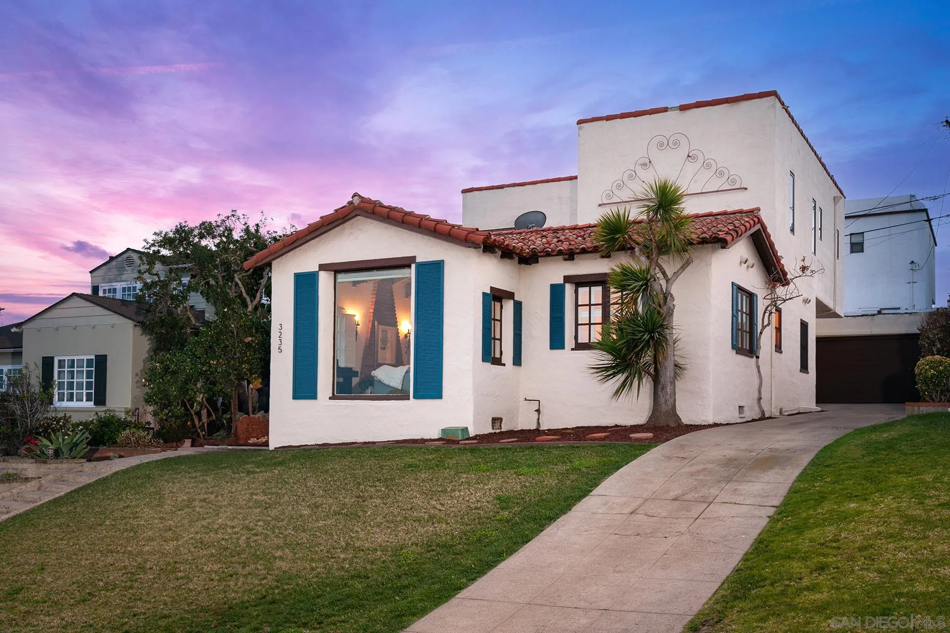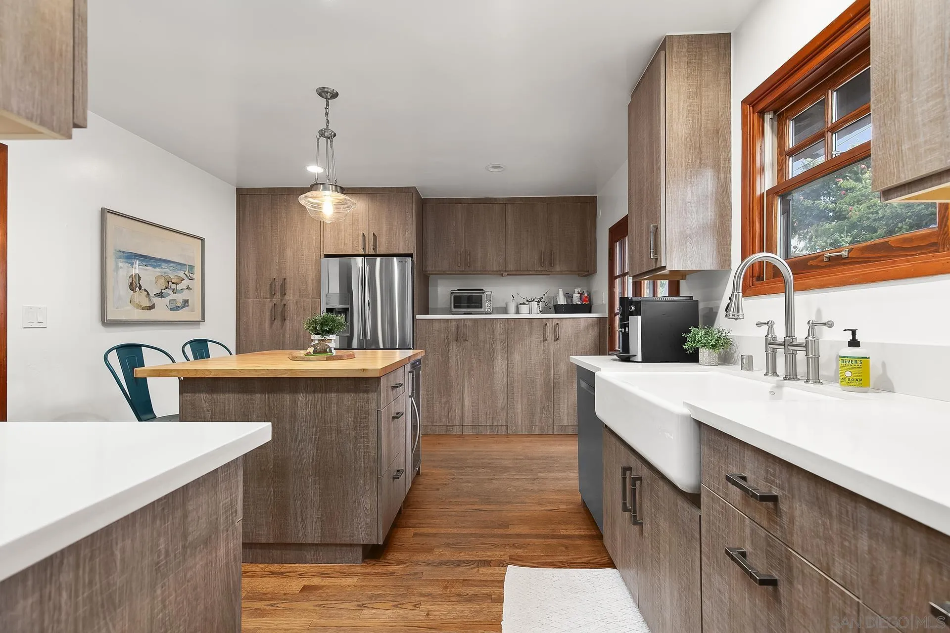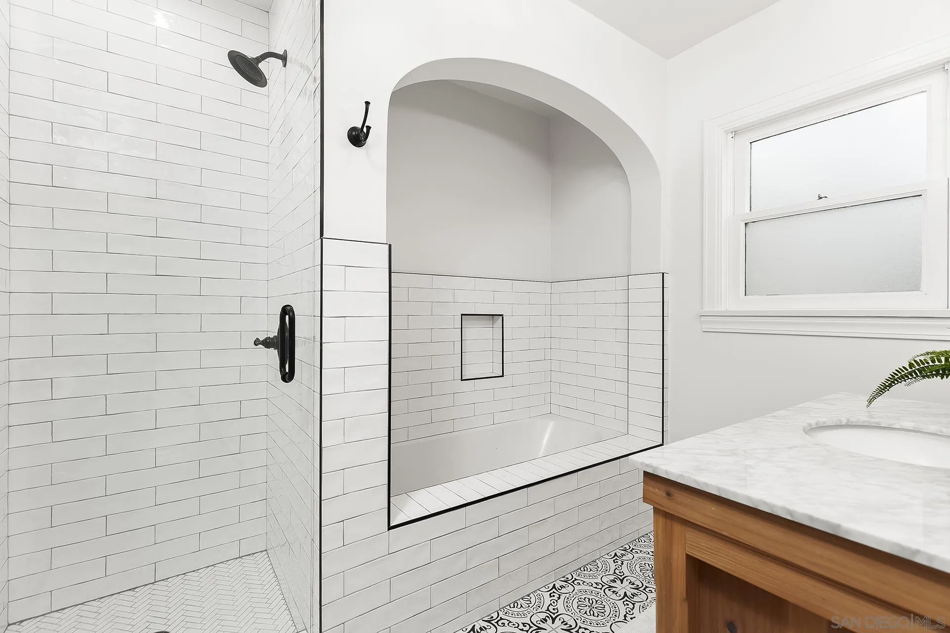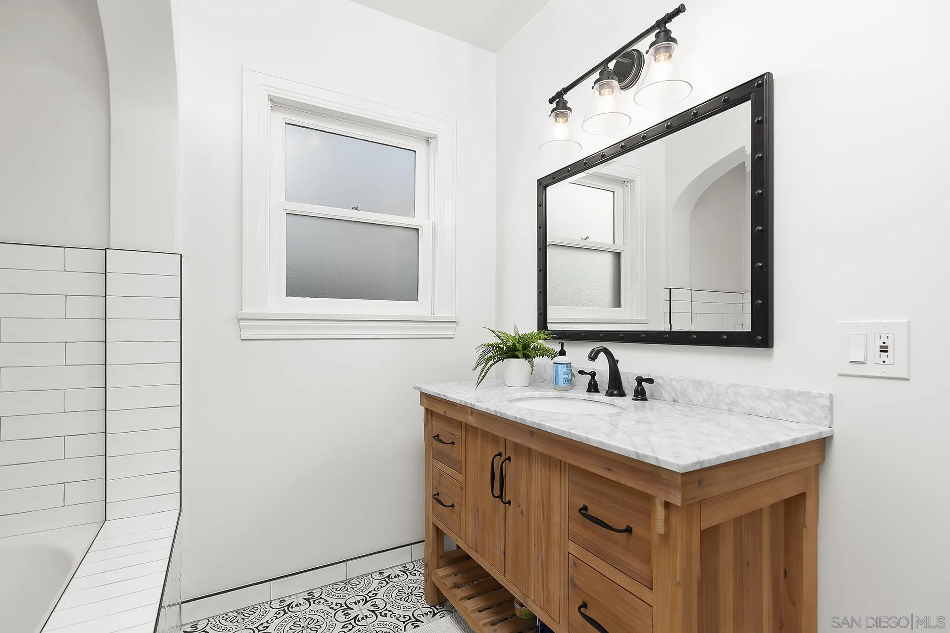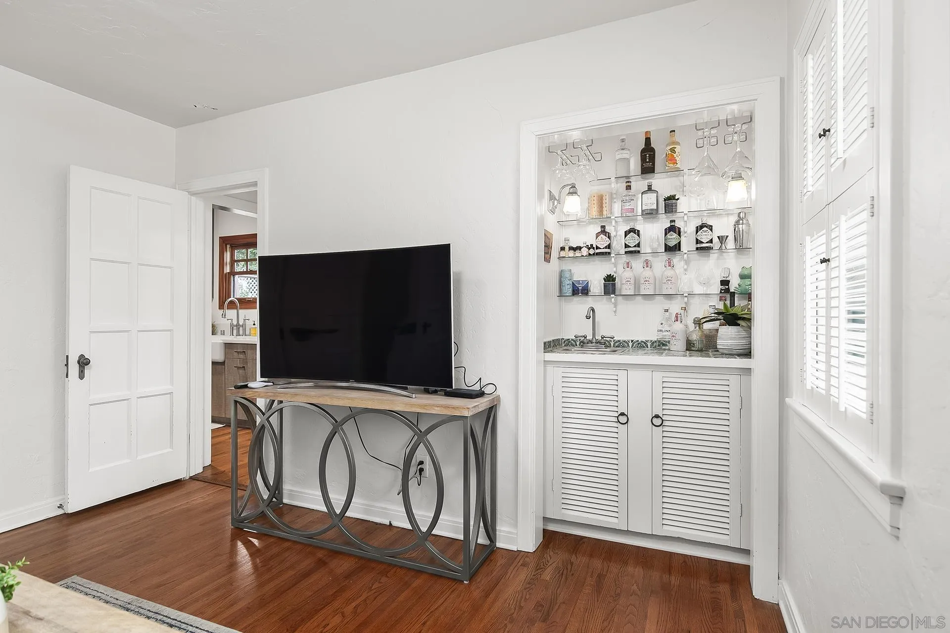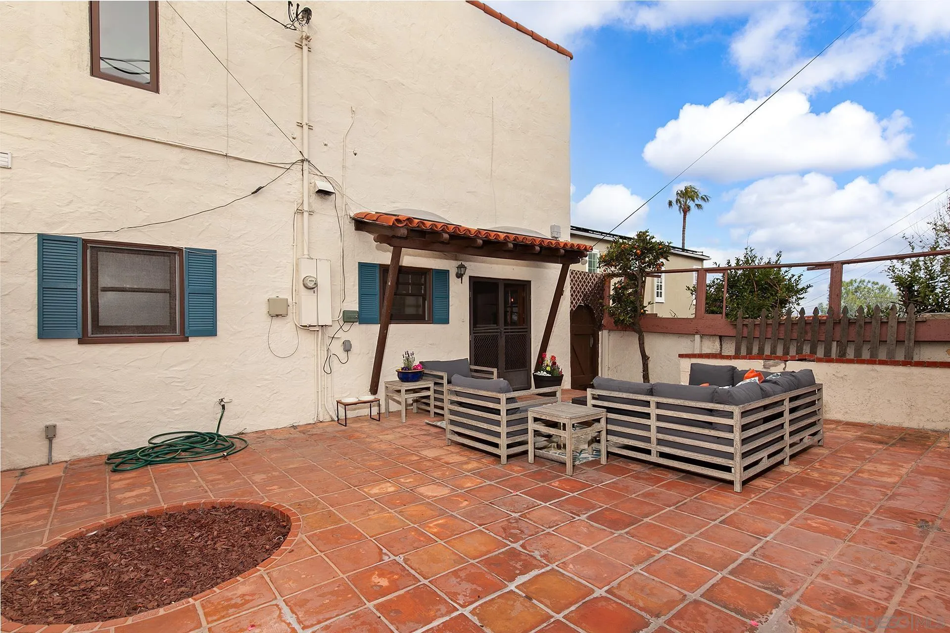[Warning] Undefined array key "kind" in /home/c302645/scottway.com/wp-content/plugins/real-estate-listing-realtyna-wpl-pro/libraries/rf_shell/rf_property.php on line 493
[Warning] Undefined array key "deleted" in /home/c302645/scottway.com/wp-content/plugins/real-estate-listing-realtyna-wpl-pro/views/frontend/property_show/wpl_abstract.php on line 110
[Warning] Undefined array key "expired" in /home/c302645/scottway.com/wp-content/plugins/real-estate-listing-realtyna-wpl-pro/views/frontend/property_show/wpl_abstract.php on line 110
[Warning] Undefined array key "field_3000_unit" in /home/c302645/scottway.com/wp-content/plugins/real-estate-listing-realtyna-wpl-pro/libraries/dbst_show/general.php on line 420
[Warning] Undefined array key "living_area_unit" in /home/c302645/scottway.com/wp-content/plugins/real-estate-listing-realtyna-wpl-pro/libraries/dbst_show/general.php on line 296
[Warning] Undefined array key "living_area_unit" in /home/c302645/scottway.com/wp-content/plugins/real-estate-listing-realtyna-wpl-pro/libraries/dbst_show/general.php on line 333
[Warning] Undefined array key "field_3038_unit" in /home/c302645/scottway.com/wp-content/plugins/real-estate-listing-realtyna-wpl-pro/libraries/dbst_show/general.php on line 420
[Warning] Undefined array key "field_3039_unit" in /home/c302645/scottway.com/wp-content/plugins/real-estate-listing-realtyna-wpl-pro/libraries/dbst_show/general.php on line 420
[Warning] Undefined array key "field_3000_unit" in /home/c302645/scottway.com/wp-content/plugins/real-estate-listing-realtyna-wpl-pro/libraries/dbst_show/general.php on line 420
[Warning] Undefined array key "living_area_unit" in /home/c302645/scottway.com/wp-content/plugins/real-estate-listing-realtyna-wpl-pro/libraries/dbst_show/general.php on line 296
[Warning] Undefined array key "living_area_unit" in /home/c302645/scottway.com/wp-content/plugins/real-estate-listing-realtyna-wpl-pro/libraries/dbst_show/general.php on line 333
[Warning] Undefined array key "field_3038_unit" in /home/c302645/scottway.com/wp-content/plugins/real-estate-listing-realtyna-wpl-pro/libraries/dbst_show/general.php on line 420
[Warning] Undefined array key "field_3039_unit" in /home/c302645/scottway.com/wp-content/plugins/real-estate-listing-realtyna-wpl-pro/libraries/dbst_show/general.php on line 420
[Deprecated] Optional parameter $select declared before required parameter $condition is implicitly treated as a required parameter in /home/c302645/scottway.com/wp-content/plugins/real-estate-listing-realtyna-wpl-pro/libraries/addon_sms.php on line 100
[Deprecated] Creation of dynamic property wpl_addon_crm_contact::$block is deprecated in /home/c302645/scottway.com/wp-content/plugins/real-estate-listing-realtyna-wpl-pro/libraries/addon_crm.php on line 66
[Deprecated] Creation of dynamic property wpl_property_show_controller::$pshow_googlemap_activity_id is deprecated in /home/c302645/scottway.com/wp-content/plugins/real-estate-listing-realtyna-wpl-pro/views/frontend/property_show/tmpl/layout2.php on line 34
[Deprecated] Creation of dynamic property wpl_property_show_controller::$pshow_bingmap_activity_id is deprecated in /home/c302645/scottway.com/wp-content/plugins/real-estate-listing-realtyna-wpl-pro/views/frontend/property_show/tmpl/layout2.php on line 35
[Deprecated] Creation of dynamic property wpl_activity_main_listing_gallery::$settings is deprecated in /home/c302645/scottway.com/wp-content/plugins/real-estate-listing-realtyna-wpl-pro/views/activities/listing_gallery/main.php on line 14
[Deprecated] Creation of dynamic property wpl_activity_main_listing_gallery::$microdata is deprecated in /home/c302645/scottway.com/wp-content/plugins/real-estate-listing-realtyna-wpl-pro/views/activities/listing_gallery/main.php on line 17
[Deprecated] Creation of dynamic property wpl_activity_main_listing_gallery::$itemprop_image is deprecated in /home/c302645/scottway.com/wp-content/plugins/real-estate-listing-realtyna-wpl-pro/views/activities/listing_gallery/main.php on line 18
[Deprecated] Creation of dynamic property wpl_activity_main_listing_gallery::$property_id is deprecated in /home/c302645/scottway.com/wp-content/plugins/real-estate-listing-realtyna-wpl-pro/views/activities/listing_gallery/tmpl/pshow_modern.php on line 7
[Deprecated] Creation of dynamic property wpl_activity_main_listing_gallery::$current_property is deprecated in /home/c302645/scottway.com/wp-content/plugins/real-estate-listing-realtyna-wpl-pro/views/activities/listing_gallery/tmpl/pshow_modern.php on line 8
[Deprecated] Creation of dynamic property wpl_activity_main_listing_gallery::$image_width is deprecated in /home/c302645/scottway.com/wp-content/plugins/real-estate-listing-realtyna-wpl-pro/views/activities/listing_gallery/tmpl/pshow_modern.php on line 11
[Deprecated] Creation of dynamic property wpl_activity_main_listing_gallery::$image_height is deprecated in /home/c302645/scottway.com/wp-content/plugins/real-estate-listing-realtyna-wpl-pro/views/activities/listing_gallery/tmpl/pshow_modern.php on line 12
[Deprecated] Creation of dynamic property wpl_activity_main_listing_gallery::$image_class is deprecated in /home/c302645/scottway.com/wp-content/plugins/real-estate-listing-realtyna-wpl-pro/views/activities/listing_gallery/tmpl/pshow_modern.php on line 13
[Deprecated] Creation of dynamic property wpl_activity_main_listing_gallery::$category is deprecated in /home/c302645/scottway.com/wp-content/plugins/real-estate-listing-realtyna-wpl-pro/views/activities/listing_gallery/tmpl/pshow_modern.php on line 14
[Deprecated] Creation of dynamic property wpl_activity_main_listing_gallery::$autoplay is deprecated in /home/c302645/scottway.com/wp-content/plugins/real-estate-listing-realtyna-wpl-pro/views/activities/listing_gallery/tmpl/pshow_modern.php on line 15
[Deprecated] Creation of dynamic property wpl_activity_main_listing_gallery::$lazyload is deprecated in /home/c302645/scottway.com/wp-content/plugins/real-estate-listing-realtyna-wpl-pro/views/activities/listing_gallery/tmpl/pshow_modern.php on line 16
[Deprecated] Creation of dynamic property wpl_activity_main_listing_gallery::$resize is deprecated in /home/c302645/scottway.com/wp-content/plugins/real-estate-listing-realtyna-wpl-pro/views/activities/listing_gallery/tmpl/pshow_modern.php on line 17
[Deprecated] Creation of dynamic property wpl_activity_main_listing_gallery::$rewrite is deprecated in /home/c302645/scottway.com/wp-content/plugins/real-estate-listing-realtyna-wpl-pro/views/activities/listing_gallery/tmpl/pshow_modern.php on line 18
[Deprecated] Creation of dynamic property wpl_activity_main_listing_gallery::$imgdesc is deprecated in /home/c302645/scottway.com/wp-content/plugins/real-estate-listing-realtyna-wpl-pro/views/activities/listing_gallery/tmpl/pshow_modern.php on line 19
[Deprecated] Creation of dynamic property wpl_activity_main_listing_gallery::$watermark is deprecated in /home/c302645/scottway.com/wp-content/plugins/real-estate-listing-realtyna-wpl-pro/views/activities/listing_gallery/tmpl/pshow_modern.php on line 20
[Deprecated] Creation of dynamic property wpl_activity_main_listing_gallery::$thumbnail is deprecated in /home/c302645/scottway.com/wp-content/plugins/real-estate-listing-realtyna-wpl-pro/views/activities/listing_gallery/tmpl/pshow_modern.php on line 21
[Deprecated] Creation of dynamic property wpl_activity_main_listing_gallery::$thumbnail_width is deprecated in /home/c302645/scottway.com/wp-content/plugins/real-estate-listing-realtyna-wpl-pro/views/activities/listing_gallery/tmpl/pshow_modern.php on line 22
[Deprecated] Creation of dynamic property wpl_activity_main_listing_gallery::$thumbnail_height is deprecated in /home/c302645/scottway.com/wp-content/plugins/real-estate-listing-realtyna-wpl-pro/views/activities/listing_gallery/tmpl/pshow_modern.php on line 23
[Deprecated] Creation of dynamic property wpl_activity_main_listing_gallery::$thumbnail_numbers is deprecated in /home/c302645/scottway.com/wp-content/plugins/real-estate-listing-realtyna-wpl-pro/views/activities/listing_gallery/tmpl/pshow_modern.php on line 24
[Deprecated] Creation of dynamic property wpl_activity_main_listing_gallery::$gallery is deprecated in /home/c302645/scottway.com/wp-content/plugins/real-estate-listing-realtyna-wpl-pro/views/activities/listing_gallery/tmpl/pshow_modern.php on line 36
[Deprecated] trim(): Passing null to parameter #1 ($string) of type string is deprecated in /home/c302645/scottway.com/wp-content/plugins/real-estate-listing-realtyna-wpl-pro/views/activities/listing_results/main.php on line 18
[Deprecated] Creation of dynamic property wpl_activity_main_listing_links::$lightbox_container is deprecated in /home/c302645/scottway.com/wp-content/plugins/real-estate-listing-realtyna-wpl-pro/views/activities/listing_links/tmpl/pshow.php on line 23
[Warning] filesize(): stat failed for https://dx41nk9nsacii.cloudfront.net/cdn/21/29d9e2f735ee9c1b59da7ec841826258/04db7df939f3f91db7b4ae392f66b6e6.webp in /home/c302645/scottway.com/wp-content/plugins/real-estate-listing-realtyna-wpl-pro/libraries/items.php on line 717
[Warning] filesize(): stat failed for https://dx41nk9nsacii.cloudfront.net/cdn/21/29d9e2f735ee9c1b59da7ec841826258/afa36788850fabbfb87d22ece3a7339a.webp in /home/c302645/scottway.com/wp-content/plugins/real-estate-listing-realtyna-wpl-pro/libraries/items.php on line 717
[Warning] filesize(): stat failed for https://dx41nk9nsacii.cloudfront.net/cdn/21/29d9e2f735ee9c1b59da7ec841826258/66c86409ea6f0ad6b1f1ca82f72022c9.webp in /home/c302645/scottway.com/wp-content/plugins/real-estate-listing-realtyna-wpl-pro/libraries/items.php on line 717
[Warning] filesize(): stat failed for https://dx41nk9nsacii.cloudfront.net/cdn/21/29d9e2f735ee9c1b59da7ec841826258/98300e45f8db7200ed072699a059dcc5.webp in /home/c302645/scottway.com/wp-content/plugins/real-estate-listing-realtyna-wpl-pro/libraries/items.php on line 717
[Warning] filesize(): stat failed for https://dx41nk9nsacii.cloudfront.net/cdn/21/29d9e2f735ee9c1b59da7ec841826258/f5fd796ed97a1ddfd39aef709baa76de.webp in /home/c302645/scottway.com/wp-content/plugins/real-estate-listing-realtyna-wpl-pro/libraries/items.php on line 717
[Warning] filesize(): stat failed for https://dx41nk9nsacii.cloudfront.net/cdn/21/29d9e2f735ee9c1b59da7ec841826258/eb737ee79d360f8d9812c18ff2352905.webp in /home/c302645/scottway.com/wp-content/plugins/real-estate-listing-realtyna-wpl-pro/libraries/items.php on line 717
[Warning] filesize(): stat failed for https://dx41nk9nsacii.cloudfront.net/cdn/21/29d9e2f735ee9c1b59da7ec841826258/a0c2a315b4ca8f8cba1621463e347540.webp in /home/c302645/scottway.com/wp-content/plugins/real-estate-listing-realtyna-wpl-pro/libraries/items.php on line 717
[Warning] filesize(): stat failed for https://dx41nk9nsacii.cloudfront.net/cdn/21/29d9e2f735ee9c1b59da7ec841826258/a01b8387647162653cd7fbdf1457ca91.webp in /home/c302645/scottway.com/wp-content/plugins/real-estate-listing-realtyna-wpl-pro/libraries/items.php on line 717
[Warning] filesize(): stat failed for https://dx41nk9nsacii.cloudfront.net/cdn/21/29d9e2f735ee9c1b59da7ec841826258/a666148e85bd4b6b76a8da43afbac8c7.webp in /home/c302645/scottway.com/wp-content/plugins/real-estate-listing-realtyna-wpl-pro/libraries/items.php on line 717
[Warning] filesize(): stat failed for https://dx41nk9nsacii.cloudfront.net/cdn/21/29d9e2f735ee9c1b59da7ec841826258/9bbb2f5e84c1bd5753202721c7e1af50.webp in /home/c302645/scottway.com/wp-content/plugins/real-estate-listing-realtyna-wpl-pro/libraries/items.php on line 717
[Warning] filesize(): stat failed for https://dx41nk9nsacii.cloudfront.net/cdn/21/29d9e2f735ee9c1b59da7ec841826258/b939470d0e7aadc46128d42ea2f1b0a4.webp in /home/c302645/scottway.com/wp-content/plugins/real-estate-listing-realtyna-wpl-pro/libraries/items.php on line 717
[Warning] filesize(): stat failed for https://dx41nk9nsacii.cloudfront.net/cdn/21/29d9e2f735ee9c1b59da7ec841826258/ec1f1130bd154b1ca80968662038b0bb.webp in /home/c302645/scottway.com/wp-content/plugins/real-estate-listing-realtyna-wpl-pro/libraries/items.php on line 717
[Warning] filesize(): stat failed for https://dx41nk9nsacii.cloudfront.net/cdn/21/29d9e2f735ee9c1b59da7ec841826258/8603b731934c9dec452be9a6607862b4.webp in /home/c302645/scottway.com/wp-content/plugins/real-estate-listing-realtyna-wpl-pro/libraries/items.php on line 717
[Warning] filesize(): stat failed for https://dx41nk9nsacii.cloudfront.net/cdn/21/29d9e2f735ee9c1b59da7ec841826258/cf0ea85fc142c5e4792824b08dec7ef5.webp in /home/c302645/scottway.com/wp-content/plugins/real-estate-listing-realtyna-wpl-pro/libraries/items.php on line 717
[Warning] filesize(): stat failed for https://dx41nk9nsacii.cloudfront.net/cdn/21/29d9e2f735ee9c1b59da7ec841826258/5eb155c2c6827a2fc575e77a56174aee.webp in /home/c302645/scottway.com/wp-content/plugins/real-estate-listing-realtyna-wpl-pro/libraries/items.php on line 717
[Warning] filesize(): stat failed for https://dx41nk9nsacii.cloudfront.net/cdn/21/29d9e2f735ee9c1b59da7ec841826258/7f5d40fed369934cac2d14ab3a6a33d5.webp in /home/c302645/scottway.com/wp-content/plugins/real-estate-listing-realtyna-wpl-pro/libraries/items.php on line 717
[Warning] filesize(): stat failed for https://dx41nk9nsacii.cloudfront.net/cdn/21/29d9e2f735ee9c1b59da7ec841826258/14f288081693e6eb53b5fe54496f1088.webp in /home/c302645/scottway.com/wp-content/plugins/real-estate-listing-realtyna-wpl-pro/libraries/items.php on line 717
[Warning] filesize(): stat failed for https://dx41nk9nsacii.cloudfront.net/cdn/21/29d9e2f735ee9c1b59da7ec841826258/72a5cc8e22a822ec5a5ea866395a8d21.webp in /home/c302645/scottway.com/wp-content/plugins/real-estate-listing-realtyna-wpl-pro/libraries/items.php on line 717
[Warning] filesize(): stat failed for https://dx41nk9nsacii.cloudfront.net/cdn/21/29d9e2f735ee9c1b59da7ec841826258/3057358520dce32f7102e4e4aa5bbb1c.webp in /home/c302645/scottway.com/wp-content/plugins/real-estate-listing-realtyna-wpl-pro/libraries/items.php on line 717
[Warning] filesize(): stat failed for https://dx41nk9nsacii.cloudfront.net/cdn/21/29d9e2f735ee9c1b59da7ec841826258/408f7228caa81df1a54bc42b538d9a1c.webp in /home/c302645/scottway.com/wp-content/plugins/real-estate-listing-realtyna-wpl-pro/libraries/items.php on line 717
[Warning] filesize(): stat failed for https://dx41nk9nsacii.cloudfront.net/cdn/21/29d9e2f735ee9c1b59da7ec841826258/173adf3df4f9c868de7dfdd0ec3545d0.webp in /home/c302645/scottway.com/wp-content/plugins/real-estate-listing-realtyna-wpl-pro/libraries/items.php on line 717
[Warning] filesize(): stat failed for https://dx41nk9nsacii.cloudfront.net/cdn/21/29d9e2f735ee9c1b59da7ec841826258/5f8c5f73ca5460bd35b5545e55dc5b90.webp in /home/c302645/scottway.com/wp-content/plugins/real-estate-listing-realtyna-wpl-pro/libraries/items.php on line 717
[Warning] filesize(): stat failed for https://dx41nk9nsacii.cloudfront.net/cdn/21/29d9e2f735ee9c1b59da7ec841826258/d485e8c4aeb7533880e962e280610631.webp in /home/c302645/scottway.com/wp-content/plugins/real-estate-listing-realtyna-wpl-pro/libraries/items.php on line 717
[Warning] filesize(): stat failed for https://dx41nk9nsacii.cloudfront.net/cdn/21/29d9e2f735ee9c1b59da7ec841826258/846aac3c9fb133f05139a2ab9e0268ed.webp in /home/c302645/scottway.com/wp-content/plugins/real-estate-listing-realtyna-wpl-pro/libraries/items.php on line 717
[Warning] filesize(): stat failed for https://dx41nk9nsacii.cloudfront.net/cdn/21/29d9e2f735ee9c1b59da7ec841826258/2bdb123ebb16b762565e2239eb74bb9c.webp in /home/c302645/scottway.com/wp-content/plugins/real-estate-listing-realtyna-wpl-pro/libraries/items.php on line 717
[Warning] filesize(): stat failed for https://dx41nk9nsacii.cloudfront.net/cdn/21/29d9e2f735ee9c1b59da7ec841826258/bc0594461d6febcc5535e011b62402a0.webp in /home/c302645/scottway.com/wp-content/plugins/real-estate-listing-realtyna-wpl-pro/libraries/items.php on line 717
[Warning] filesize(): stat failed for https://dx41nk9nsacii.cloudfront.net/cdn/21/29d9e2f735ee9c1b59da7ec841826258/8ef205812a9dd961530bdad84d4519e9.webp in /home/c302645/scottway.com/wp-content/plugins/real-estate-listing-realtyna-wpl-pro/libraries/items.php on line 717
[Warning] filesize(): stat failed for https://dx41nk9nsacii.cloudfront.net/cdn/21/29d9e2f735ee9c1b59da7ec841826258/cc2a226ea7c186f15e7b32cf781e936d.webp in /home/c302645/scottway.com/wp-content/plugins/real-estate-listing-realtyna-wpl-pro/libraries/items.php on line 717
[Warning] filesize(): stat failed for https://dx41nk9nsacii.cloudfront.net/cdn/21/29d9e2f735ee9c1b59da7ec841826258/09c13b6a5d040af7587bedd853d6394b.webp in /home/c302645/scottway.com/wp-content/plugins/real-estate-listing-realtyna-wpl-pro/libraries/items.php on line 717
[Warning] filesize(): stat failed for https://dx41nk9nsacii.cloudfront.net/cdn/21/29d9e2f735ee9c1b59da7ec841826258/b84147d24e2a50bd85f07218b15e31e6.webp in /home/c302645/scottway.com/wp-content/plugins/real-estate-listing-realtyna-wpl-pro/libraries/items.php on line 717
[Warning] filesize(): stat failed for https://dx41nk9nsacii.cloudfront.net/cdn/21/29d9e2f735ee9c1b59da7ec841826258/48a91ab9945b4b0db853ed1cc5f8cb20.webp in /home/c302645/scottway.com/wp-content/plugins/real-estate-listing-realtyna-wpl-pro/libraries/items.php on line 717
[Warning] filesize(): stat failed for https://dx41nk9nsacii.cloudfront.net/cdn/21/29d9e2f735ee9c1b59da7ec841826258/896c547ce62cf9c638d6907fbee9552e.webp in /home/c302645/scottway.com/wp-content/plugins/real-estate-listing-realtyna-wpl-pro/libraries/items.php on line 717
[Warning] filesize(): stat failed for https://dx41nk9nsacii.cloudfront.net/cdn/21/29d9e2f735ee9c1b59da7ec841826258/2d15b602cf37ac16e55da576c86f3f1e.webp in /home/c302645/scottway.com/wp-content/plugins/real-estate-listing-realtyna-wpl-pro/libraries/items.php on line 717
[Warning] filesize(): stat failed for https://dx41nk9nsacii.cloudfront.net/cdn/21/29d9e2f735ee9c1b59da7ec841826258/e9a2873f3d2bc1f227e878ec6733234f.webp in /home/c302645/scottway.com/wp-content/plugins/real-estate-listing-realtyna-wpl-pro/libraries/items.php on line 717
[Warning] filesize(): stat failed for https://dx41nk9nsacii.cloudfront.net/cdn/21/29d9e2f735ee9c1b59da7ec841826258/1ca72b442a72cb1daf084f7c9ef7429b.webp in /home/c302645/scottway.com/wp-content/plugins/real-estate-listing-realtyna-wpl-pro/libraries/items.php on line 717
[Warning] filesize(): stat failed for https://dx41nk9nsacii.cloudfront.net/cdn/21/29d9e2f735ee9c1b59da7ec841826258/1f57d77eb069dc2b21b4a721ddf5e115.webp in /home/c302645/scottway.com/wp-content/plugins/real-estate-listing-realtyna-wpl-pro/libraries/items.php on line 717
[Warning] filesize(): stat failed for https://dx41nk9nsacii.cloudfront.net/cdn/21/29d9e2f735ee9c1b59da7ec841826258/11227e435493df504a41cec1b91b355c.webp in /home/c302645/scottway.com/wp-content/plugins/real-estate-listing-realtyna-wpl-pro/libraries/items.php on line 717
[Warning] filesize(): stat failed for https://dx41nk9nsacii.cloudfront.net/cdn/21/29d9e2f735ee9c1b59da7ec841826258/1b20133c329f12669ef6d1168b78dab8.webp in /home/c302645/scottway.com/wp-content/plugins/real-estate-listing-realtyna-wpl-pro/libraries/items.php on line 717
[Warning] filesize(): stat failed for https://dx41nk9nsacii.cloudfront.net/cdn/21/29d9e2f735ee9c1b59da7ec841826258/e3ad219cbddbded7e74a15d922af5b6d.webp in /home/c302645/scottway.com/wp-content/plugins/real-estate-listing-realtyna-wpl-pro/libraries/items.php on line 717
[Warning] filesize(): stat failed for https://dx41nk9nsacii.cloudfront.net/cdn/21/29d9e2f735ee9c1b59da7ec841826258/b8d5158c84fd95968c70d205e8fecb4c.webp in /home/c302645/scottway.com/wp-content/plugins/real-estate-listing-realtyna-wpl-pro/libraries/items.php on line 717
[Warning] filesize(): stat failed for https://dx41nk9nsacii.cloudfront.net/cdn/21/29d9e2f735ee9c1b59da7ec841826258/34fe4f6e4ca57e877fae00e3259905ca.webp in /home/c302645/scottway.com/wp-content/plugins/real-estate-listing-realtyna-wpl-pro/libraries/items.php on line 717
[Warning] filesize(): stat failed for https://dx41nk9nsacii.cloudfront.net/cdn/21/29d9e2f735ee9c1b59da7ec841826258/172e6265ac02033aa00db555ba93ba28.webp in /home/c302645/scottway.com/wp-content/plugins/real-estate-listing-realtyna-wpl-pro/libraries/items.php on line 717
[Warning] filesize(): stat failed for https://dx41nk9nsacii.cloudfront.net/cdn/21/29d9e2f735ee9c1b59da7ec841826258/08f13bccc00db6ddefc7819b37e4567c.webp in /home/c302645/scottway.com/wp-content/plugins/real-estate-listing-realtyna-wpl-pro/libraries/items.php on line 717
[Warning] filesize(): stat failed for https://dx41nk9nsacii.cloudfront.net/cdn/21/29d9e2f735ee9c1b59da7ec841826258/40229b954efd63796f37093e96aa5f50.webp in /home/c302645/scottway.com/wp-content/plugins/real-estate-listing-realtyna-wpl-pro/libraries/items.php on line 717
[Warning] filesize(): stat failed for https://dx41nk9nsacii.cloudfront.net/cdn/21/29d9e2f735ee9c1b59da7ec841826258/70cfee15a24ce069e9efbb2ac6fcab0b.webp in /home/c302645/scottway.com/wp-content/plugins/real-estate-listing-realtyna-wpl-pro/libraries/items.php on line 717
[Warning] filesize(): stat failed for https://dx41nk9nsacii.cloudfront.net/cdn/21/29d9e2f735ee9c1b59da7ec841826258/c162f04ff082a1ed9e1b836c54456869.webp in /home/c302645/scottway.com/wp-content/plugins/real-estate-listing-realtyna-wpl-pro/libraries/items.php on line 717
[Warning] filesize(): stat failed for https://dx41nk9nsacii.cloudfront.net/cdn/21/29d9e2f735ee9c1b59da7ec841826258/bb03b98fde122c1ba4f704a8ed2d2bf2.webp in /home/c302645/scottway.com/wp-content/plugins/real-estate-listing-realtyna-wpl-pro/libraries/items.php on line 717
[Warning] filesize(): stat failed for https://dx41nk9nsacii.cloudfront.net/cdn/21/29d9e2f735ee9c1b59da7ec841826258/80167d5bcc2cf9fe50872e42c0032f9f.webp in /home/c302645/scottway.com/wp-content/plugins/real-estate-listing-realtyna-wpl-pro/libraries/items.php on line 717
[Warning] filesize(): stat failed for https://dx41nk9nsacii.cloudfront.net/cdn/21/29d9e2f735ee9c1b59da7ec841826258/71dc6eb7f1f264b662c55c6919be90bd.webp in /home/c302645/scottway.com/wp-content/plugins/real-estate-listing-realtyna-wpl-pro/libraries/items.php on line 717
[Warning] filesize(): stat failed for https://dx41nk9nsacii.cloudfront.net/cdn/21/29d9e2f735ee9c1b59da7ec841826258/2009e12c82954e084d540ff100ea0305.webp in /home/c302645/scottway.com/wp-content/plugins/real-estate-listing-realtyna-wpl-pro/libraries/items.php on line 717
[Warning] filesize(): stat failed for https://dx41nk9nsacii.cloudfront.net/cdn/21/29d9e2f735ee9c1b59da7ec841826258/b408582df132a2aec61b128e7f88c221.webp in /home/c302645/scottway.com/wp-content/plugins/real-estate-listing-realtyna-wpl-pro/libraries/items.php on line 717
[Warning] filesize(): stat failed for https://dx41nk9nsacii.cloudfront.net/cdn/21/29d9e2f735ee9c1b59da7ec841826258/c6953d405dd2aff96526f36f27a9e05f.webp in /home/c302645/scottway.com/wp-content/plugins/real-estate-listing-realtyna-wpl-pro/libraries/items.php on line 717
[Warning] filesize(): stat failed for https://dx41nk9nsacii.cloudfront.net/cdn/21/29d9e2f735ee9c1b59da7ec841826258/c2fac6b1cd48e2423951542ddbf04148.webp in /home/c302645/scottway.com/wp-content/plugins/real-estate-listing-realtyna-wpl-pro/libraries/items.php on line 717
[Warning] filesize(): stat failed for https://dx41nk9nsacii.cloudfront.net/cdn/21/29d9e2f735ee9c1b59da7ec841826258/f95c658cc1fc5389e8869264851bb967.webp in /home/c302645/scottway.com/wp-content/plugins/real-estate-listing-realtyna-wpl-pro/libraries/items.php on line 717
[Warning] filesize(): stat failed for https://dx41nk9nsacii.cloudfront.net/cdn/21/29d9e2f735ee9c1b59da7ec841826258/f694b0454138244a0d2d468affde899c.webp in /home/c302645/scottway.com/wp-content/plugins/real-estate-listing-realtyna-wpl-pro/libraries/items.php on line 717
[Warning] filesize(): stat failed for https://dx41nk9nsacii.cloudfront.net/cdn/21/29d9e2f735ee9c1b59da7ec841826258/f88e7b06d08fd3d74f4eb8329822208d.webp in /home/c302645/scottway.com/wp-content/plugins/real-estate-listing-realtyna-wpl-pro/libraries/items.php on line 717
[Warning] filesize(): stat failed for https://dx41nk9nsacii.cloudfront.net/cdn/21/29d9e2f735ee9c1b59da7ec841826258/c53769f74d6c50cb93cc0a5644789693.webp in /home/c302645/scottway.com/wp-content/plugins/real-estate-listing-realtyna-wpl-pro/libraries/items.php on line 717
[Warning] filesize(): stat failed for https://dx41nk9nsacii.cloudfront.net/cdn/21/29d9e2f735ee9c1b59da7ec841826258/7ccd94aced2b9be45e443c0ea6b9a2c7.webp in /home/c302645/scottway.com/wp-content/plugins/real-estate-listing-realtyna-wpl-pro/libraries/items.php on line 717
[Warning] filesize(): stat failed for https://dx41nk9nsacii.cloudfront.net/cdn/21/29d9e2f735ee9c1b59da7ec841826258/0c234525703b5665dbea7ba8ecdc6e48.webp in /home/c302645/scottway.com/wp-content/plugins/real-estate-listing-realtyna-wpl-pro/libraries/items.php on line 717
[Warning] filesize(): stat failed for https://dx41nk9nsacii.cloudfront.net/cdn/21/29d9e2f735ee9c1b59da7ec841826258/0738ce79d2fc15980dce64778e803aa7.webp in /home/c302645/scottway.com/wp-content/plugins/real-estate-listing-realtyna-wpl-pro/libraries/items.php on line 717
[Warning] filesize(): stat failed for https://dx41nk9nsacii.cloudfront.net/cdn/21/29d9e2f735ee9c1b59da7ec841826258/61f7d66b09fe6d7582b5fceb56b5a4ad.webp in /home/c302645/scottway.com/wp-content/plugins/real-estate-listing-realtyna-wpl-pro/libraries/items.php on line 717
[Warning] filesize(): stat failed for https://dx41nk9nsacii.cloudfront.net/cdn/21/29d9e2f735ee9c1b59da7ec841826258/a7efea4e0e2e37a0bb6efaf3640d911c.webp in /home/c302645/scottway.com/wp-content/plugins/real-estate-listing-realtyna-wpl-pro/libraries/items.php on line 717
[Warning] filesize(): stat failed for https://dx41nk9nsacii.cloudfront.net/cdn/21/29d9e2f735ee9c1b59da7ec841826258/9fac42e28bb847d1f2873cbbee72abd6.webp in /home/c302645/scottway.com/wp-content/plugins/real-estate-listing-realtyna-wpl-pro/libraries/items.php on line 717
[Warning] filesize(): stat failed for https://dx41nk9nsacii.cloudfront.net/cdn/21/29d9e2f735ee9c1b59da7ec841826258/143a3517e1e3374ad4828c03496ab0c9.webp in /home/c302645/scottway.com/wp-content/plugins/real-estate-listing-realtyna-wpl-pro/libraries/items.php on line 717
[Warning] filesize(): stat failed for https://dx41nk9nsacii.cloudfront.net/cdn/21/29d9e2f735ee9c1b59da7ec841826258/8628962f91fc55b2a71c6d8e3791b186.webp in /home/c302645/scottway.com/wp-content/plugins/real-estate-listing-realtyna-wpl-pro/libraries/items.php on line 717
[Warning] filesize(): stat failed for https://dx41nk9nsacii.cloudfront.net/cdn/21/29d9e2f735ee9c1b59da7ec841826258/719b54e2718cd69427f93d218d62fc89.webp in /home/c302645/scottway.com/wp-content/plugins/real-estate-listing-realtyna-wpl-pro/libraries/items.php on line 717
[Warning] filesize(): stat failed for https://dx41nk9nsacii.cloudfront.net/cdn/21/29d9e2f735ee9c1b59da7ec841826258/202a25ee132f50dde71ec1a16196d010.webp in /home/c302645/scottway.com/wp-content/plugins/real-estate-listing-realtyna-wpl-pro/libraries/items.php on line 717
[Warning] filesize(): stat failed for https://dx41nk9nsacii.cloudfront.net/cdn/21/29d9e2f735ee9c1b59da7ec841826258/2f06f1817db4fd7f3d36fa965ffed50f.webp in /home/c302645/scottway.com/wp-content/plugins/real-estate-listing-realtyna-wpl-pro/libraries/items.php on line 717
[Warning] filesize(): stat failed for https://dx41nk9nsacii.cloudfront.net/cdn/21/29d9e2f735ee9c1b59da7ec841826258/1f9c40687bda4311e7df8638c453216f.webp in /home/c302645/scottway.com/wp-content/plugins/real-estate-listing-realtyna-wpl-pro/libraries/items.php on line 717
[Warning] filesize(): stat failed for https://dx41nk9nsacii.cloudfront.net/cdn/21/29d9e2f735ee9c1b59da7ec841826258/8112473319a0d92ff5723bc23794a788.webp in /home/c302645/scottway.com/wp-content/plugins/real-estate-listing-realtyna-wpl-pro/libraries/items.php on line 717
[Warning] filesize(): stat failed for https://dx41nk9nsacii.cloudfront.net/cdn/21/29d9e2f735ee9c1b59da7ec841826258/f1006a2ce324ec664ee94fecb9d774ae.webp in /home/c302645/scottway.com/wp-content/plugins/real-estate-listing-realtyna-wpl-pro/libraries/items.php on line 717
[Warning] filesize(): stat failed for https://dx41nk9nsacii.cloudfront.net/cdn/21/29d9e2f735ee9c1b59da7ec841826258/dc821200d657055825c99a7d5e9333eb.webp in /home/c302645/scottway.com/wp-content/plugins/real-estate-listing-realtyna-wpl-pro/libraries/items.php on line 717
[Warning] filesize(): stat failed for https://dx41nk9nsacii.cloudfront.net/cdn/21/29d9e2f735ee9c1b59da7ec841826258/0b8d40104d6d399e0150da7be1a4341d.webp in /home/c302645/scottway.com/wp-content/plugins/real-estate-listing-realtyna-wpl-pro/libraries/items.php on line 717
[Warning] filesize(): stat failed for https://dx41nk9nsacii.cloudfront.net/cdn/21/29d9e2f735ee9c1b59da7ec841826258/49b4f2b3f24e9c9bb1cdc0d946f41764.webp in /home/c302645/scottway.com/wp-content/plugins/real-estate-listing-realtyna-wpl-pro/libraries/items.php on line 717
[Warning] filesize(): stat failed for https://dx41nk9nsacii.cloudfront.net/cdn/21/29d9e2f735ee9c1b59da7ec841826258/54686261f72e64bfd8d916fadf7cabc4.webp in /home/c302645/scottway.com/wp-content/plugins/real-estate-listing-realtyna-wpl-pro/libraries/items.php on line 717
[Deprecated] Creation of dynamic property wpl_activity_main_listing_contact::$settings is deprecated in /home/c302645/scottway.com/wp-content/plugins/real-estate-listing-realtyna-wpl-pro/views/activities/listing_contact/main.php on line 13
[Deprecated] Creation of dynamic property wpl_activity_main_listing_contact::$property_id is deprecated in /home/c302645/scottway.com/wp-content/plugins/real-estate-listing-realtyna-wpl-pro/views/activities/listing_contact/tmpl/default.php on line 7
[Deprecated] Creation of dynamic property wpl_activity_main_listing_contact::$top_comment is deprecated in /home/c302645/scottway.com/wp-content/plugins/real-estate-listing-realtyna-wpl-pro/views/activities/listing_contact/tmpl/default.php on line 9
[Deprecated] Creation of dynamic property wpl_activity_main_mortgage_calculator::$property_id is deprecated in /home/c302645/scottway.com/wp-content/plugins/real-estate-listing-realtyna-wpl-pro/views/activities/mortgage_calculator/tmpl/default.php on line 6
[Deprecated] Creation of dynamic property wpl_activity_main_mortgage_calculator::$lt_category is deprecated in /home/c302645/scottway.com/wp-content/plugins/real-estate-listing-realtyna-wpl-pro/views/activities/mortgage_calculator/tmpl/default.php on line 11
[Deprecated] Creation of dynamic property wpl_activity_main_mortgage_calculator::$total_price is deprecated in /home/c302645/scottway.com/wp-content/plugins/real-estate-listing-realtyna-wpl-pro/views/activities/mortgage_calculator/tmpl/default.php on line 17
[Deprecated] Creation of dynamic property wpl_activity_main_mortgage_calculator::$loan_term is deprecated in /home/c302645/scottway.com/wp-content/plugins/real-estate-listing-realtyna-wpl-pro/views/activities/mortgage_calculator/tmpl/default.php on line 18
[Deprecated] Creation of dynamic property wpl_activity_main_mortgage_calculator::$interest_rate is deprecated in /home/c302645/scottway.com/wp-content/plugins/real-estate-listing-realtyna-wpl-pro/views/activities/mortgage_calculator/tmpl/default.php on line 19
[Deprecated] Creation of dynamic property wpl_activity_main_mortgage_calculator::$down_payment_type is deprecated in /home/c302645/scottway.com/wp-content/plugins/real-estate-listing-realtyna-wpl-pro/views/activities/mortgage_calculator/tmpl/default.php on line 26
[Deprecated] Creation of dynamic property wpl_activity_main_mortgage_calculator::$down_payment_amt is deprecated in /home/c302645/scottway.com/wp-content/plugins/real-estate-listing-realtyna-wpl-pro/views/activities/mortgage_calculator/tmpl/default.php on line 27
[Deprecated] Creation of dynamic property wpl_activity_main_mortgage_calculator::$down_payment_percent is deprecated in /home/c302645/scottway.com/wp-content/plugins/real-estate-listing-realtyna-wpl-pro/views/activities/mortgage_calculator/tmpl/default.php on line 28
[Deprecated] Creation of dynamic property wpl_activity_main_mortgage_calculator::$tax_type is deprecated in /home/c302645/scottway.com/wp-content/plugins/real-estate-listing-realtyna-wpl-pro/views/activities/mortgage_calculator/tmpl/default.php on line 31
[Deprecated] Creation of dynamic property wpl_activity_main_mortgage_calculator::$tax_amt is deprecated in /home/c302645/scottway.com/wp-content/plugins/real-estate-listing-realtyna-wpl-pro/views/activities/mortgage_calculator/tmpl/default.php on line 32
[Deprecated] Creation of dynamic property wpl_activity_main_mortgage_calculator::$tax_percent is deprecated in /home/c302645/scottway.com/wp-content/plugins/real-estate-listing-realtyna-wpl-pro/views/activities/mortgage_calculator/tmpl/default.php on line 33
[Deprecated] Creation of dynamic property wpl_activity_main_mortgage_calculator::$insurance_type is deprecated in /home/c302645/scottway.com/wp-content/plugins/real-estate-listing-realtyna-wpl-pro/views/activities/mortgage_calculator/tmpl/default.php on line 36
[Deprecated] Creation of dynamic property wpl_activity_main_mortgage_calculator::$insurance_amt is deprecated in /home/c302645/scottway.com/wp-content/plugins/real-estate-listing-realtyna-wpl-pro/views/activities/mortgage_calculator/tmpl/default.php on line 37
[Deprecated] Creation of dynamic property wpl_activity_main_mortgage_calculator::$insurance_percent is deprecated in /home/c302645/scottway.com/wp-content/plugins/real-estate-listing-realtyna-wpl-pro/views/activities/mortgage_calculator/tmpl/default.php on line 38
[Warning] Undefined array key "energy_tag" in /home/c302645/scottway.com/wp-content/plugins/real-estate-listing-realtyna-wpl-pro/views/activities/energy_tag/tmpl/default.php on line 17



















