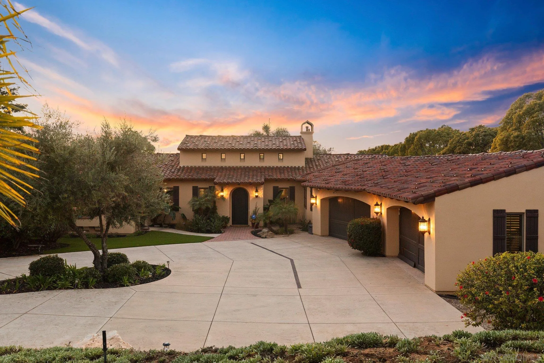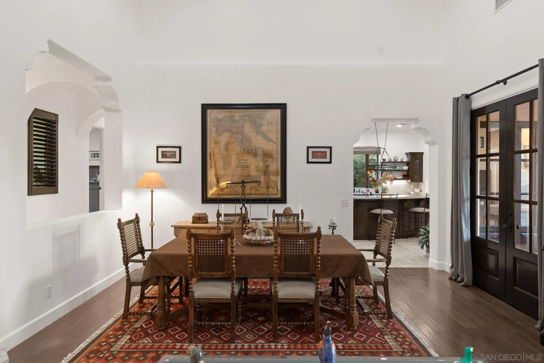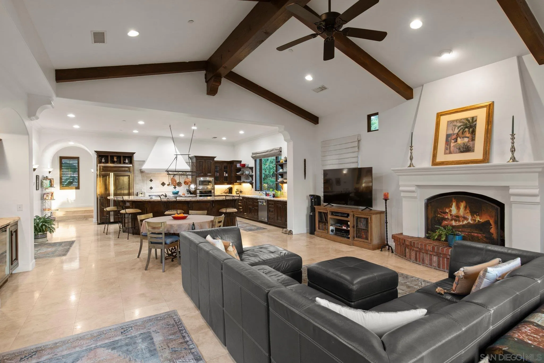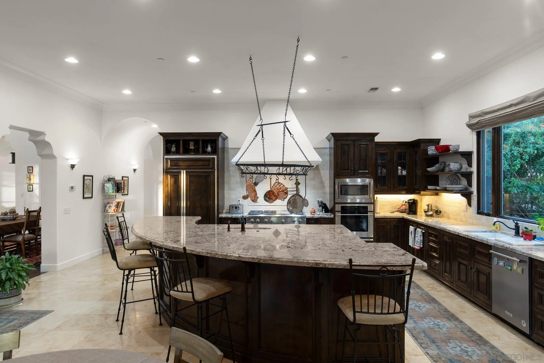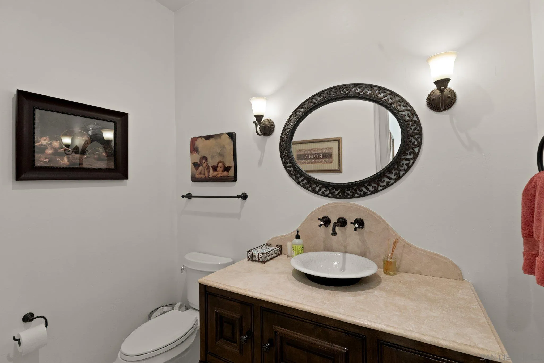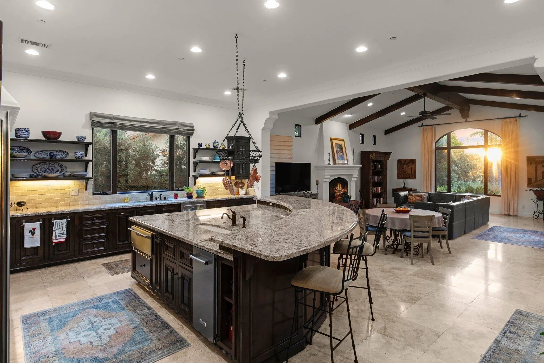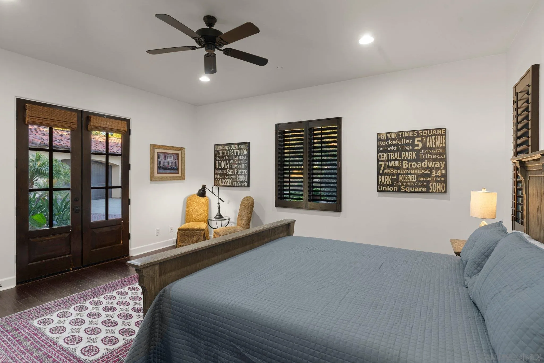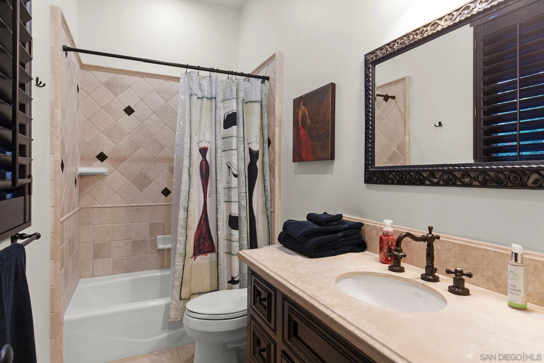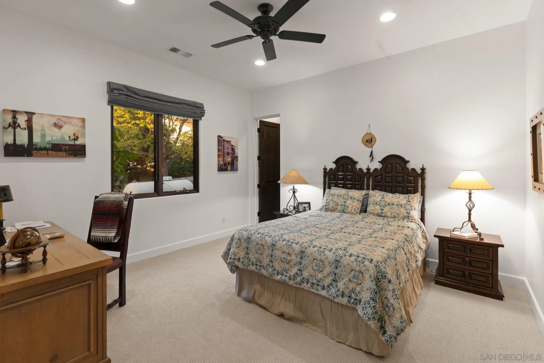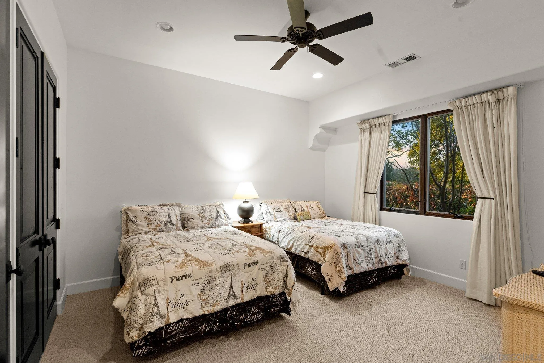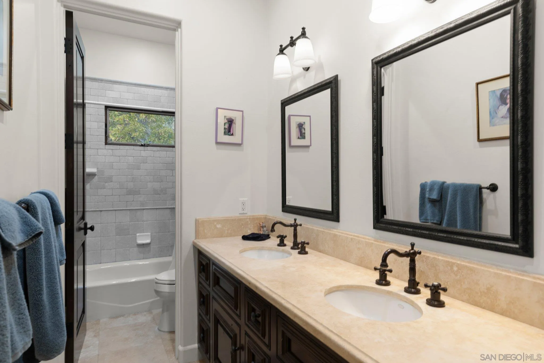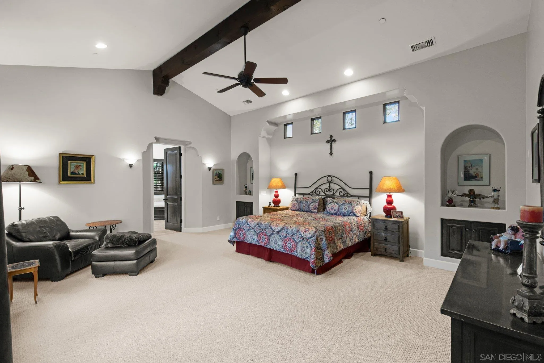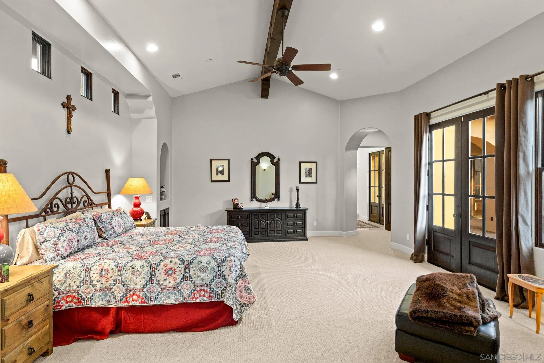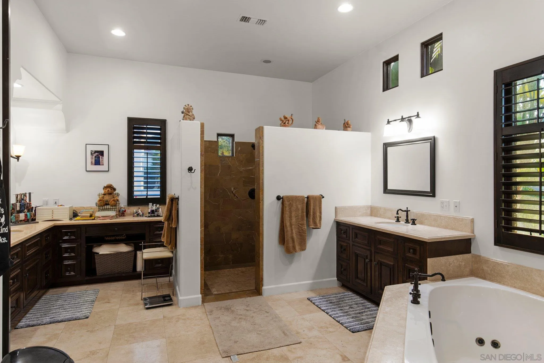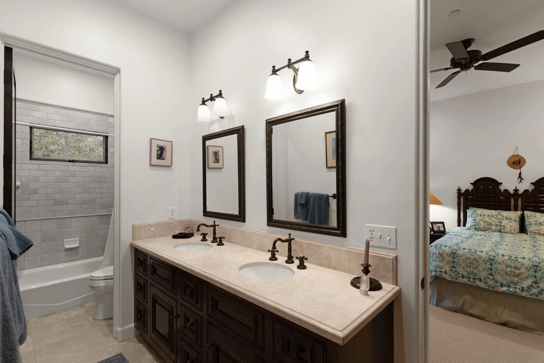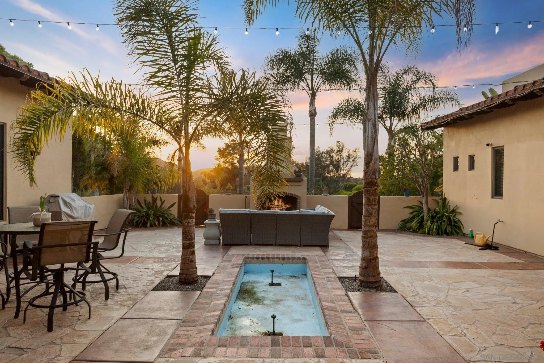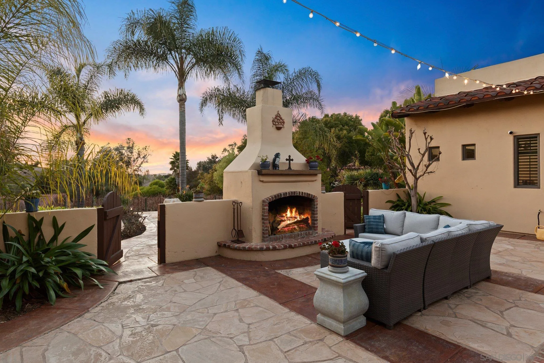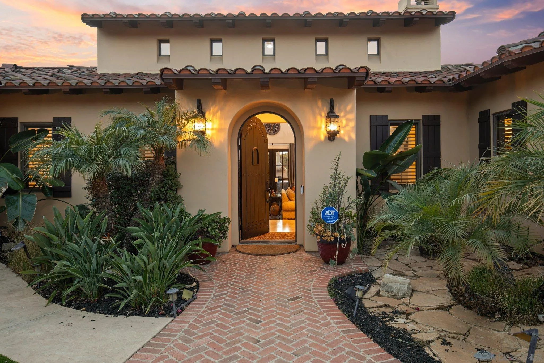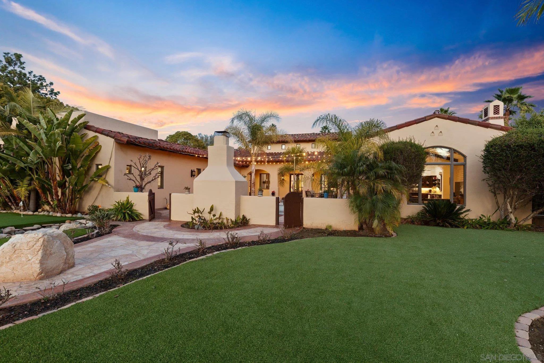Nestled within a picturesque vineyard, this exquisite single-story Spanish-style estate offers unparalleled craftsmanship and timeless elegance. Designed with meticulous attention to detail, the home seamlessly blends traditional Spanish architecture with modern luxuries, creating a warm and inviting ambiance. A grand arched entryway welcomes you into the residence, where rich wooden beams, hand-painted tiles, and wrought-iron accents set the tone for its sophisticated yet rustic charm. The oversized kitchen is a chef’s dream, featuring top-of-the-line appliances, custom cabinetry, an expansive island, and a walk-in pantry—perfect for both intimate family gatherings and large-scale entertaining. The spacious and well-appointed living areas boast soaring ceilings, large windows that frame stunning vineyard views, and a seamless indoor-outdoor flow. Each room is thoughtfully designed to provide comfort and privacy, with elegant finishes and high-quality materials enhancing the home’s timeless appeal. Situated at the end of a quiet cul-de-sac, the property ensures exceptional privacy while offering breathtaking surroundings. A sprawling four-car garage provides ample storage and workspace, catering to car enthusiasts or those in need of extra space. Outdoors, the estate is a true retreat, with lush landscaping, charming courtyards, and covered patios ideal for relaxing and enjoying the tranquil vineyard setting. Whether sipping a glass of wine as the sun sets over the vines or hosting guests in the enchanting outdoor spaces, this home embodies the perfect blend of luxury,
- Swimming Pool:
- N/K
- Heating System:
- Fireplace, Forced Air Unit, Combination Heating
- Cooling System:
- Central Forced Air, Zoned Area(s)
- Fence:
- Partial
- Fireplace:
- Patio/Outdoors, FP in Family Room, FP in Living Room
- Patio:
- Other/Remarks
- Parking:
- Attached
- Architectural Style:
- Mediterranean/Spanish
- Fireplaces Total:
- 3
- Flooring:
- Stone, Tile, Wood
- Laundry Features:
- Electric, Gas
- Utilities:
- Sewer Connected
- Appliances:
- Dishwasher, Disposal, Microwave, Range/Oven, Refrigerator, Washer, Dryer, Garage Door Opener
- Country:
- US
- State:
- CA
- County:
- SD
- City:
- Bonsall
- Community:
- BONSALL
- Zipcode:
- 92084
- Street:
- Nella Ln
- Street Number:
- 29746
- Longitude:
- W118° 48' 38.8''
- Latitude:
- N33° 15' 16.2''
- Directions:
- From the 15: E Gopher Canyon Rd., R on Nella Lane. From the 76, Exit E Vista Way, L on Gopher Canyon, L on Nella Lane.
- Mls Area Major:
- North County
- Zoning:
- R-1:SINGLE
- Office Name:
- Compass
- Agent Name:
- Prem Advani
- Building Size:
- 4064
- Community Features:
- BBQ, N/K
- Construction Materials:
- Stucco
- Garage:
- 4
- Levels:
- 1 Story
- On Market Date:
- 2025-02-21
- Stories Total:
- 1
- Virtual Tour:
- https://www.propertypanorama.com/instaview/snd/250019553
- Water Source:
- Meter on Property
- List Agent Mls Id:
- 630179
- List Office Mls Id:
- 991248
- Mls Status:
- ACTIVE
- Modification Timestamp:
- 2025-04-24T18:05:29Z
- Originating System Name:
- SDMLS
Residential Lease
29746 Nella Ln, Vista, Ca 92084
- Property Type :
- Residential Lease
- Listing Type :
- For Rent
- Listing ID :
- 250019553
- Price :
- $12,995
- View :
- Greenbelt,Valley/Canyon
- Bedrooms :
- 4
- Bathrooms :
- 4
- Half Bathrooms :
- 1
- Square Footage :
- 4,064
- Year Built :
- 2006
- Status :
- Active
- Full Bathrooms :
- 3
- Property Sub Type :
- Detached
- Roof:
- Tile/Clay


