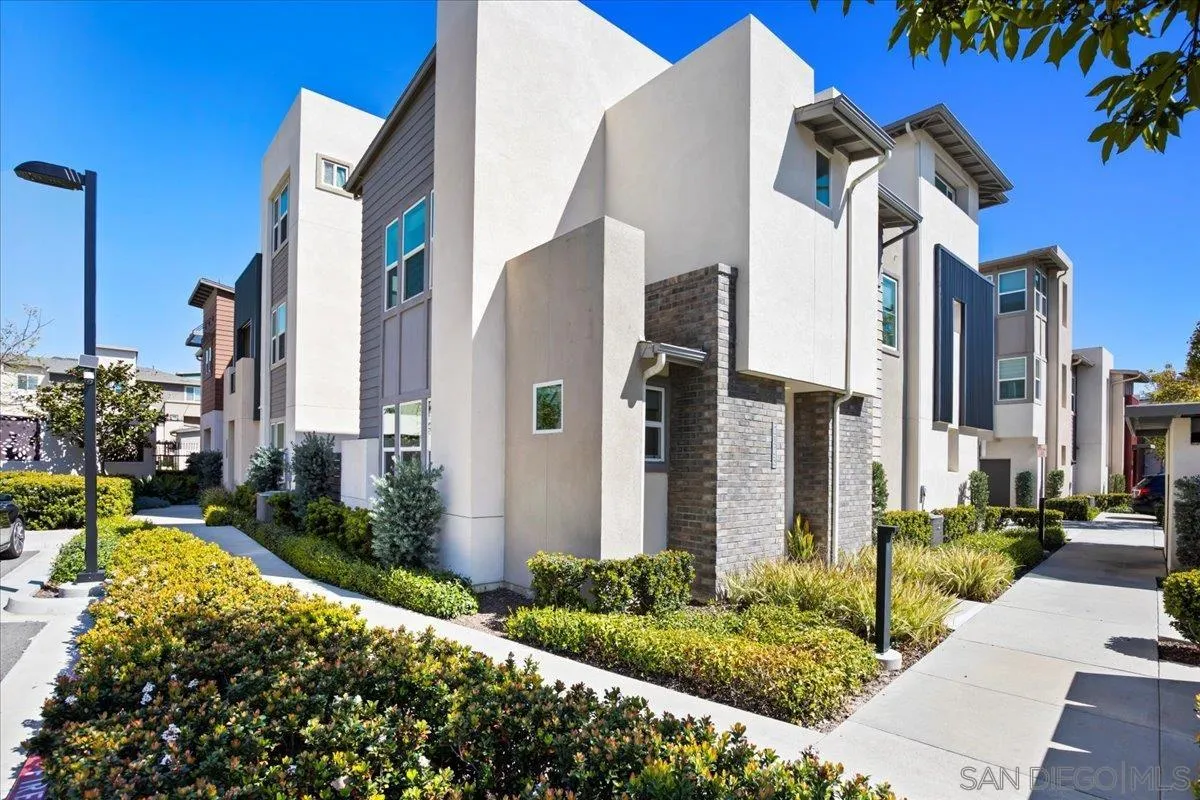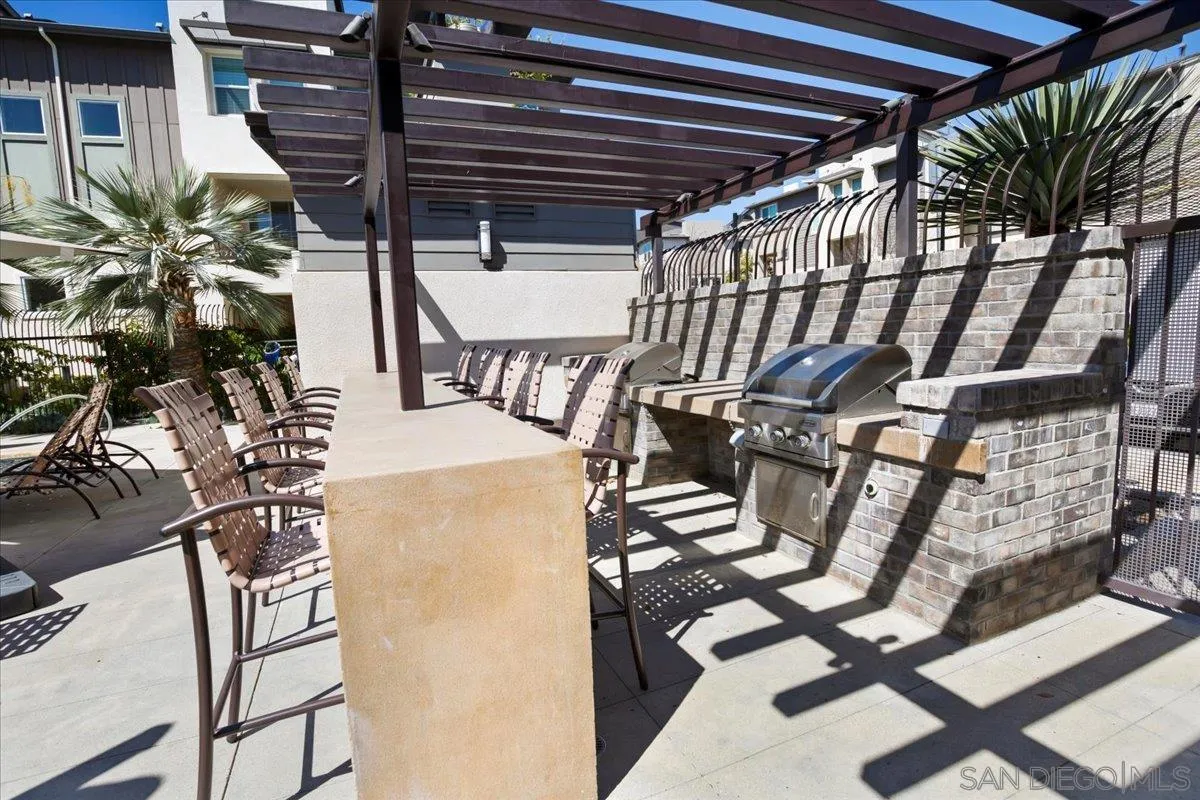Ideally situated in the highly sought-after Millenia Community of Otay Ranch, this exquisite detached residence seamlessly blends modern sophistication with everyday comfort. The light-filled, open-concept main level welcomes you with a stylish gourmet kitchen, boasting abundant counter space, ample cabinetry, premium stainless steel appliances and a generous island with breakfast bar seating—perfect for casual dining and entertaining. Flowing effortlessly from the kitchen is a charming eat-in dining area and a private, thoughtfully designed yard, while the inviting living room provides a warm and elegant retreat. Ascending to the second level, you’ll find a tranquil sanctuary featuring three well-appointed bedrooms, two full baths, a versatile home office/den and a convenient full-size laundry closet. The spacious primary suite captivates with soaring ceilings, oversized windows, an expansive walk-in closet, a spa-inspired ensuite bath with dual sinks, a generous walk-in shower and designer finishes. The top floor unveils a flexible loft space, ideal for a home office, playroom or potential fourth bedroom. Thoughtfully designed with modern comforts, this home includes central A/C, high ceilings, recessed lighting, ceiling fans and an attached two-car garage with storage. Just steps from the community pool and spa, scenic parks, playgrounds and a dog park, this exceptional home also enjoys proximity to top-rated schools, Otay Ranch Mall, local dining, scenic hiking and biking trails and convenient freeway access.














































