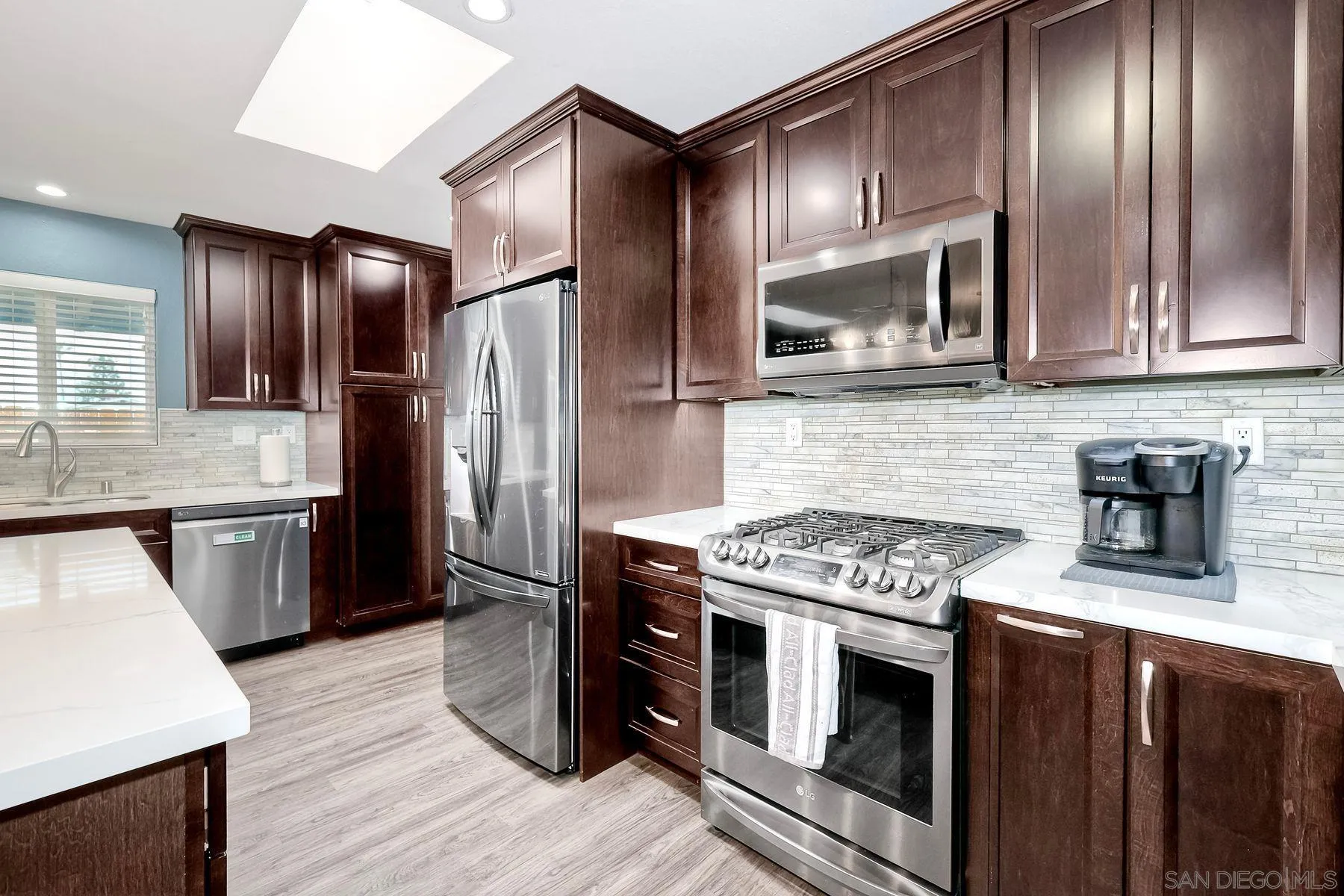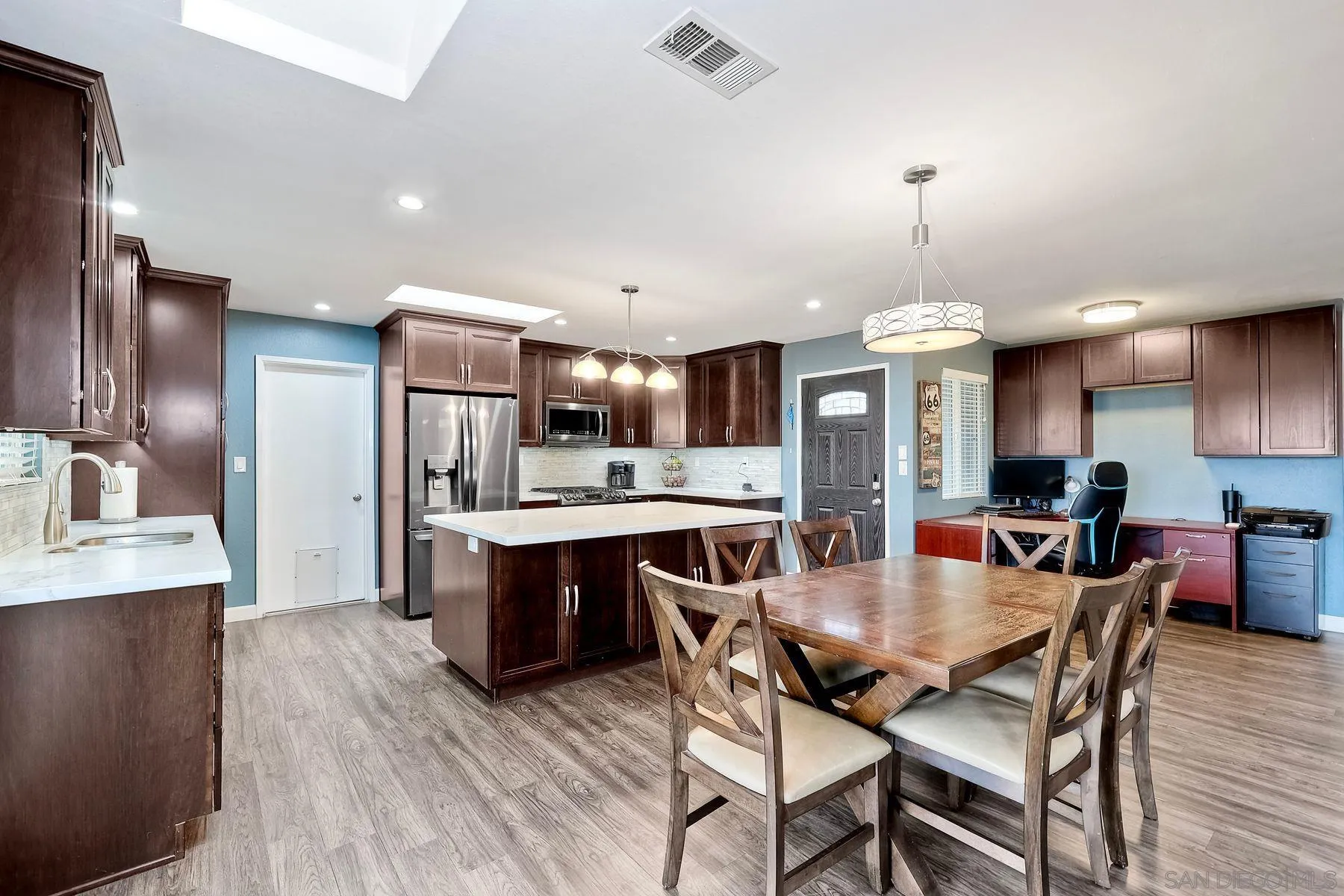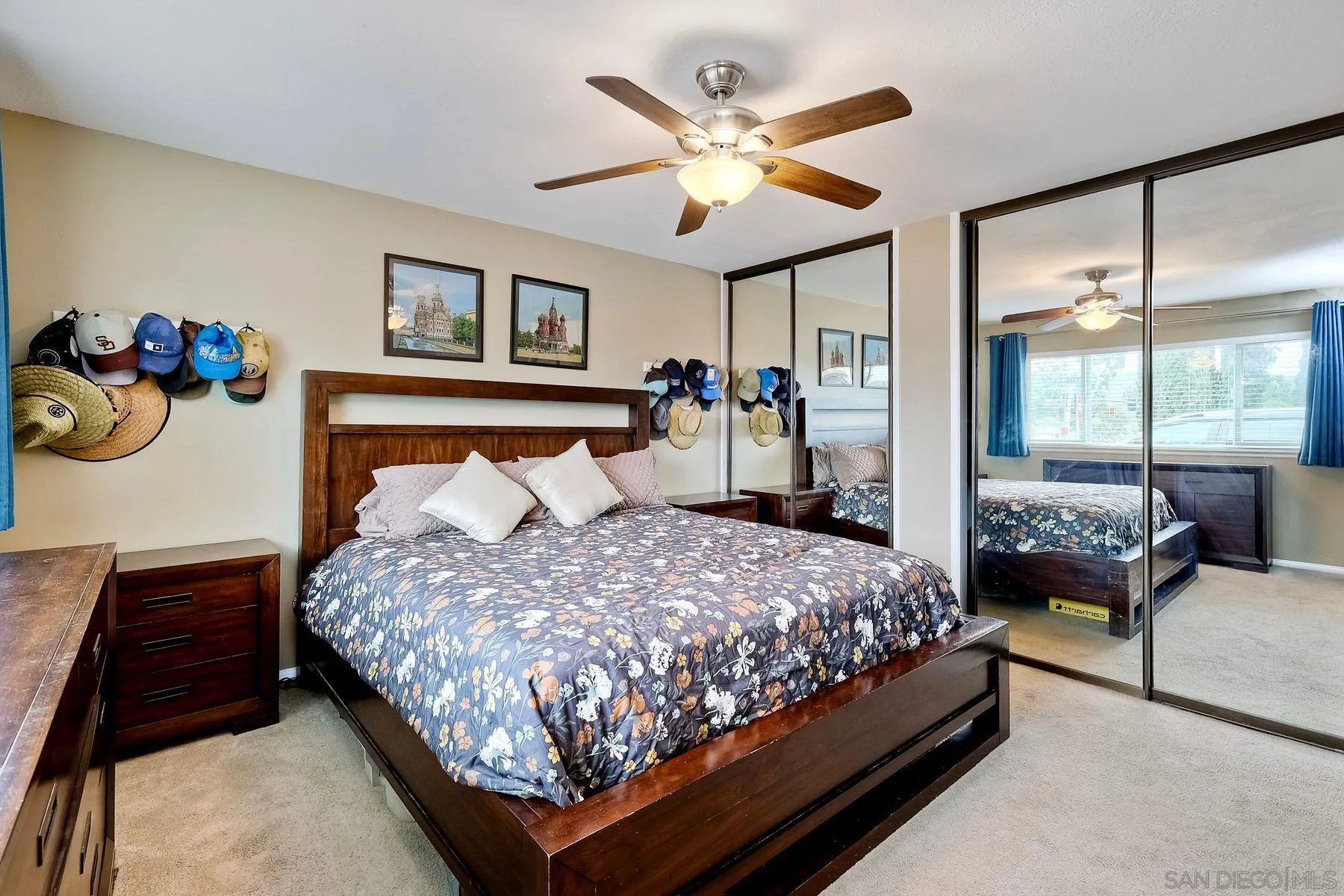Property Description
Pride of ownership! The open concept layout is highlighted by luxury vinyl plank flooring and recessed lighting throughout. The updated and expanded kitchen boasts newer cabinets, quartz countertops, stainless steel appliances, and a stone backsplash. Enjoy year-round comfort with central heat, air conditioning, a quiet cool fan and a beautiful wood burning fireplace. Additional features include dual pane windows, ceiling fans in every room, and built-ins in the secondary bedrooms. The private outdoor space features a covered patio, perfect for entertaining. With an attached garage and RV parking, this home has it all!
Features
: None
: Forced Air, Natural Gas
: Central Air
: Partial
: Living Room
: Garage(Attached), Non-Garage(Driveway - Concrete)
1
: In Garage, Washer Hookup, Gas & Electric Dryer HU
: Sewer Connected
Appliances
: Dishwasher, Microwave, Range/Oven, Refrigerator, Washer, Dryer
Address Map
US
CA
SD
Santee
Santee
92071
Len St
10421
W117° 1' 46.9''
N32° 51' 56.7''
East County
R-1:SINGLE
Neighborhood
Santee School District
Grossmont Union High School District
Santee School District
Additional Info
Compass California III, Inc. dba Compass
Additional Information
: Stucco
2
: One
1
: Meter on Property
Listing Information
661377
992089
ACTIVE
2025-03-28T21:25:32Z
sdmls
: N/K
Residential For Sale 3 Bedrooms 10421 Len St, Santee Ca 92071 - Scottway - San Diego Real Estate
10421 Len St, Santee Ca 92071
3 Bedrooms
2 Bathrooms
1,404
$850,000
Listing ID #250022825
Basic Details
Property Type : Residential
Listing Type : For Sale
Listing ID : 250022825
Price : $850,000
Bedrooms : 3
Bathrooms : 2
Square Footage : 1,404
Year Built : 1970
Lot Area : 0.15 Acre
Status : Active
Full Bathrooms : 2
Property Sub Type : Detached
Roof : Composition




































