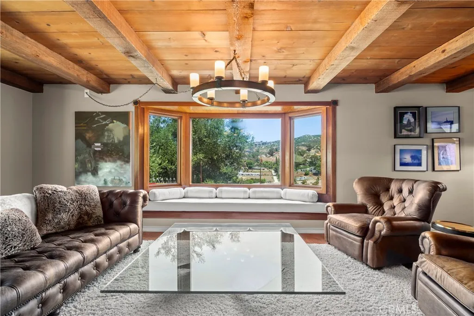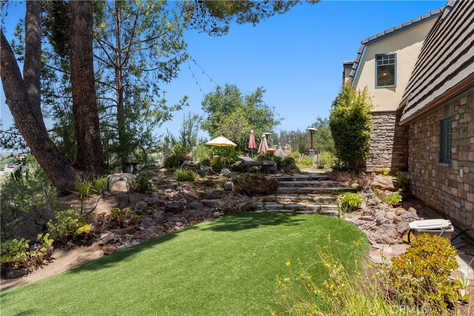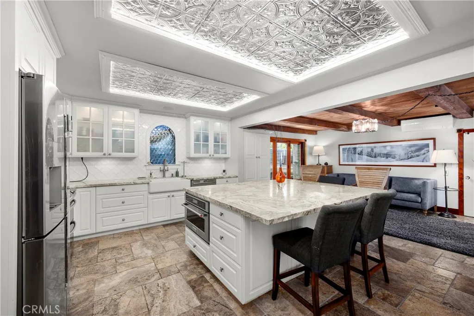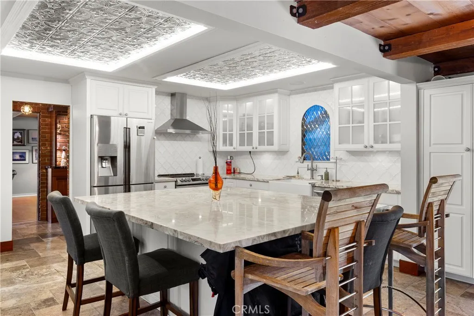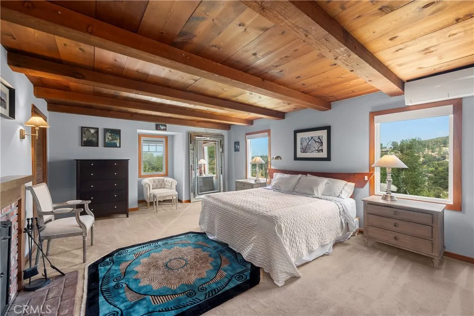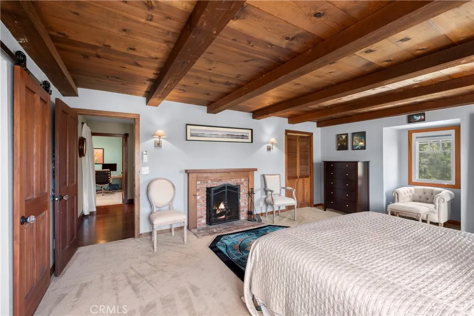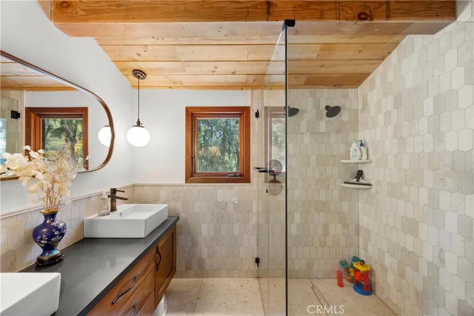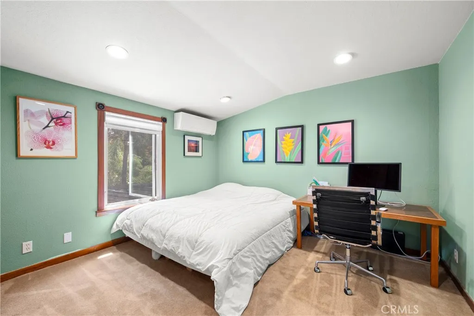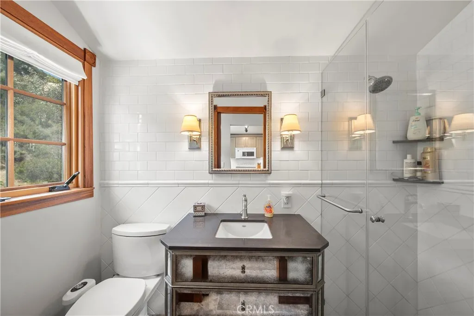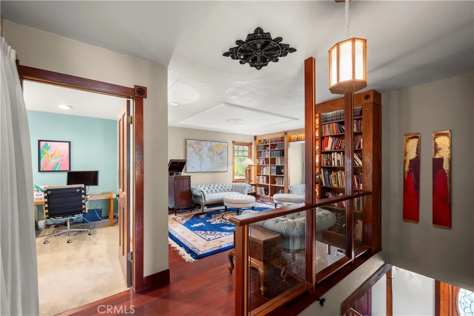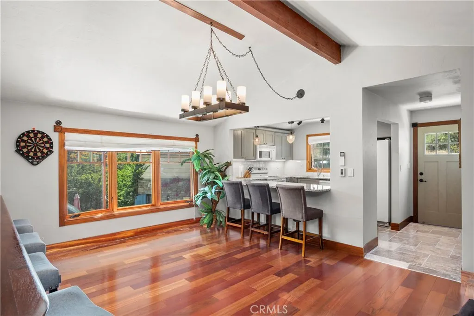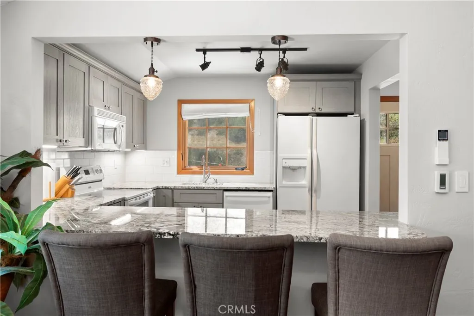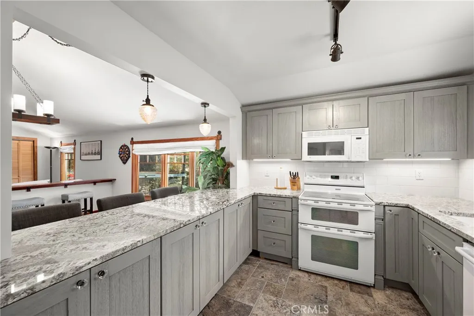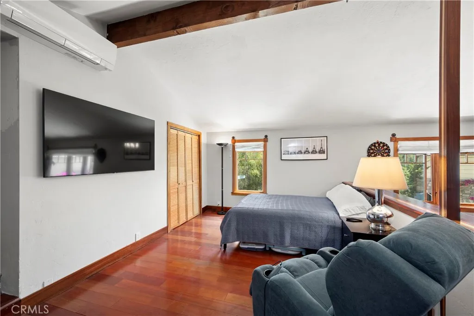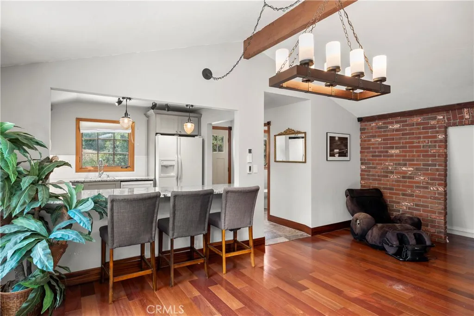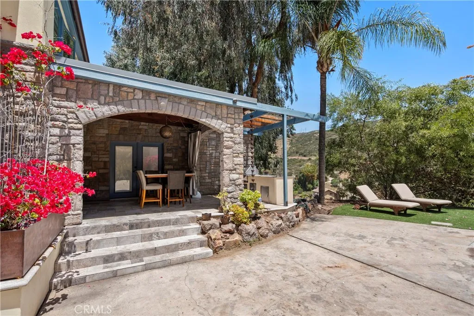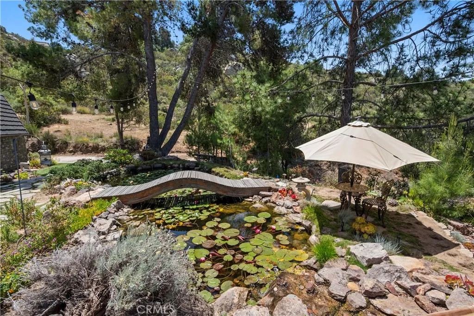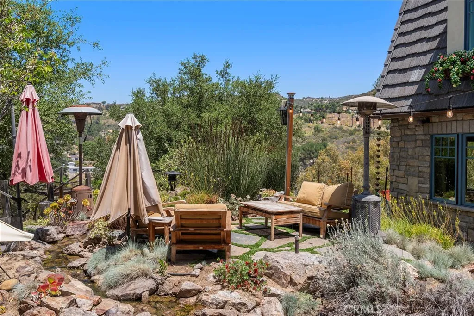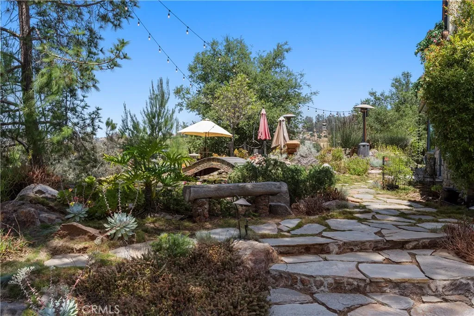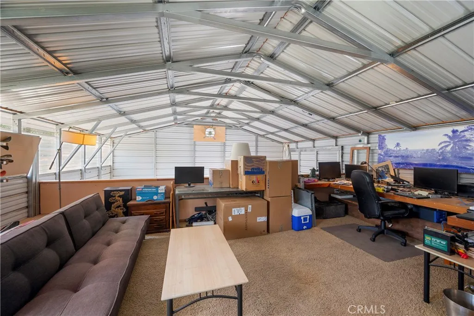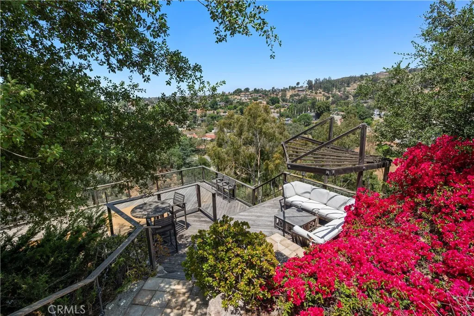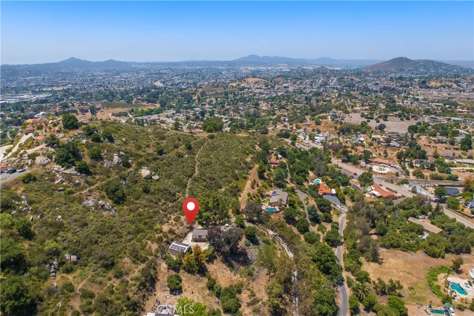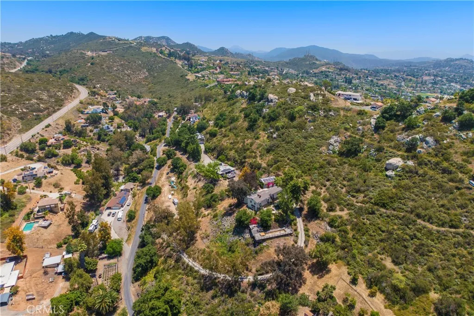Welcome to this beautifully updated 4 bedroom, 3.5 bathroom home that blends timeless charm with modern upgrades on over 2.4 acres of private land. This large 2,504 square foot home boasts two spacious living spaces, a formal dining room, library, primary suite and an attached ADU above its 3 car garage. Solar for whole house PAID OFF for off grid living and chargers for your EVs. The gourmet kitchen has been tastefully renovated with high end finishes, stainless steel appliances, and ample countertop space, seamlessly flowing into the living room and outdoor areas – ideal for entertaining. All bathrooms are fully upgraded with dual sinks and walk in showers and heated floors. Off the living room, a private wine cellar is perfect for collectors or entertainers alike. Builder was meticulous in crafting the mahogany window casings, inlays for decor, and wood beamed ceilings. Truly must see to appreciate. Above the attached garage, is a quaint Granny Suite / ADU with its own kitchen, bedroom, and bathroom providing the perfect setup for guests or rental income. In addition to the main house, there is a spacious 2 car garage outbuilding for toys and recreation with 220 power (also on solar) connected. It also has a Gym and office which provides the shortest commute to your remote job site :) Just for fun, the owner also has a fully functioning wood shop complete with vacuum system and machinery. If you don’t want all that extra space for the wood shop, check out the plans for a separate main floor master and/or second ADU. The grounds are truly magical. From your front door, yo
- Swimming Pool:
- N/K
- Heating System:
- Fireplace, Forced Air Unit, Passive Solar
- Cooling System:
- Central Forced Air
- Fireplace:
- FP in Family Room
- Patio:
- Covered, Deck, Patio, Cabana, Brick, Porch, Patio Open
- Parking:
- Garage, Garage - Three Door
- Flooring:
- Stone, Wood
- Interior Features:
- Beamed Ceilings, Living Room Deck Attached, Stone Counters
- Sewer:
- Conventional Septic
- Utilities:
- Sewer Connected, Electricity Connected, Water Connected, See Remarks
- Appliances:
- Dishwasher, Disposal, Microwave, Refrigerator, Gas Range, Barbecue
- Country:
- US
- State:
- CA
- County:
- SD
- City:
- El Cajon
- Community:
- EL CAJON
- Zipcode:
- 92021
- Street:
- Forester Creek Road
- Street Number:
- 1961
- Longitude:
- W117° 5' 49.3''
- Latitude:
- N32° 48' 34.5''
- Directions:
- Off La Cresta
- Zoning:
- A70
- High School District:
- Grossmont Union High School Dist
- Office Name:
- Filkey & Associates
- Agent Name:
- Charles Filkey
- Building Size:
- 2504
- Construction Materials:
- Stone
- Entry Level:
- 1
- Garage:
- 5
- Levels:
- 2 Story
- Stories:
- 2
- Stories Total:
- 2
- Water Source:
- Public
- Co List Office Mls Id:
- CR-DC6031
- Co List Office Name:
- NON LISTED OFFICE
- List Agent Mls Id:
- CR-ND182743
- List Office Mls Id:
- CR-ND18530
- Listing Term:
- Cash,Conventional,Exchange,FHA,VA
- Mls Status:
- ACTIVE
- Modification Timestamp:
- 2025-11-01T16:41:10Z
- Originating System Name:
- California Regional MLS
- Special Listing Conditions:
- Standard
Residential For Sale 4 Bedrooms 1961 Forester Creek Road, El Cajon, CA 92021 - Scottway - San Diego Real Estate
1961 Forester Creek Road, El Cajon, CA 92021
- Property Type :
- Residential
- Listing Type :
- For Sale
- Listing ID :
- ND25112228
- Price :
- $1,324,500
- View :
- Mountains/Hills,Valley/Canyon
- Bedrooms :
- 4
- Bathrooms :
- 4
- Half Bathrooms :
- 1
- Square Footage :
- 2,504
- Year Built :
- 1981
- Status :
- Active
- Full Bathrooms :
- 3
- Property Sub Type :
- Detached
- Roof:
- Concrete, Metal


