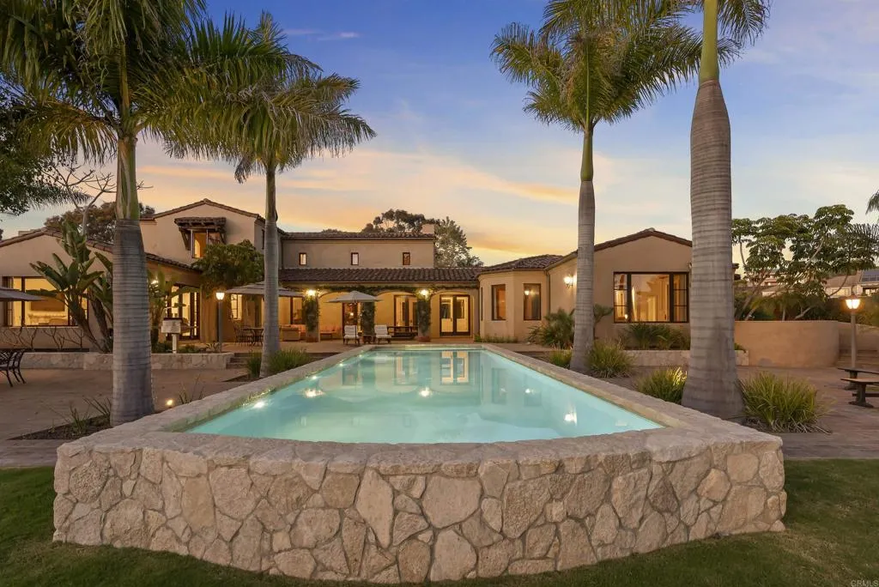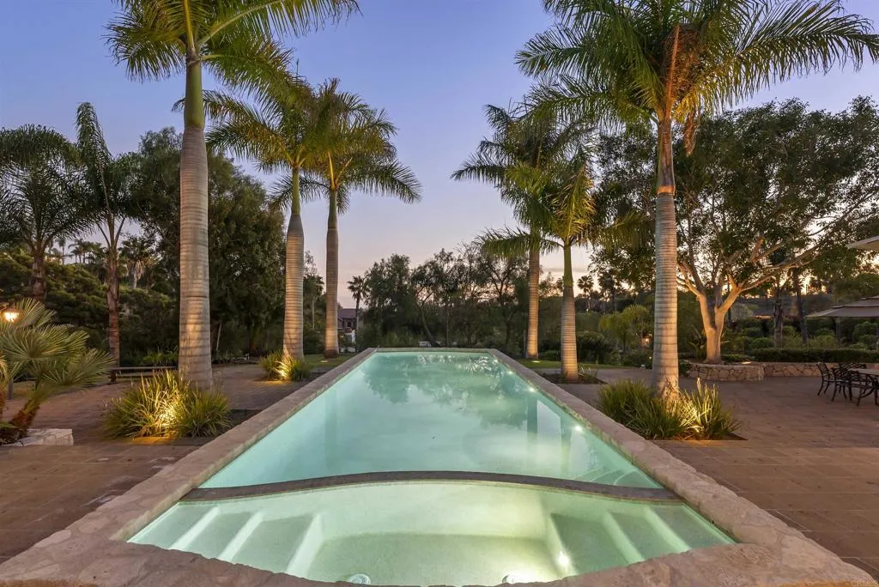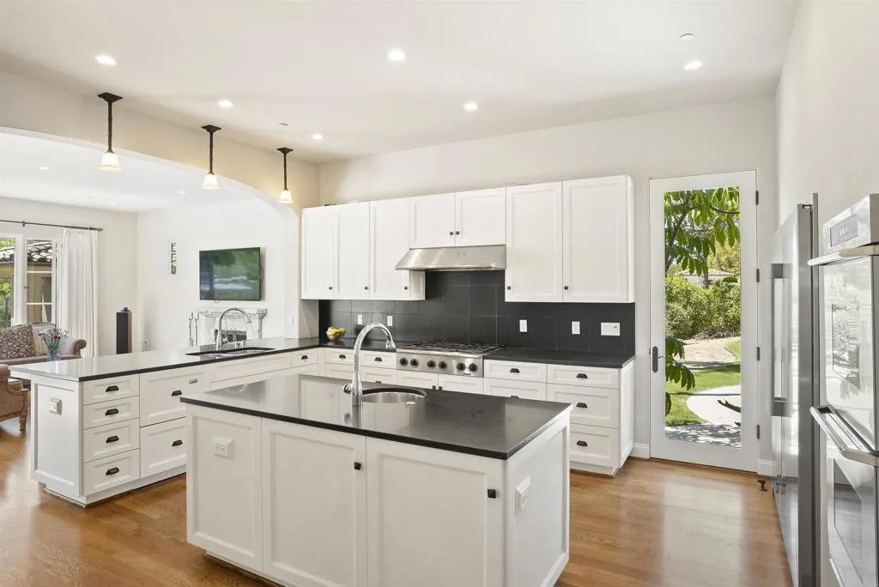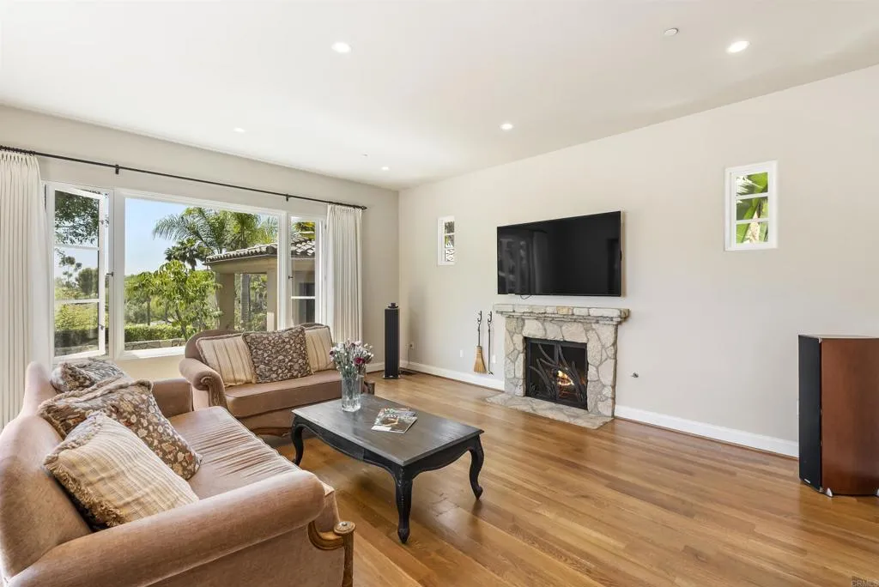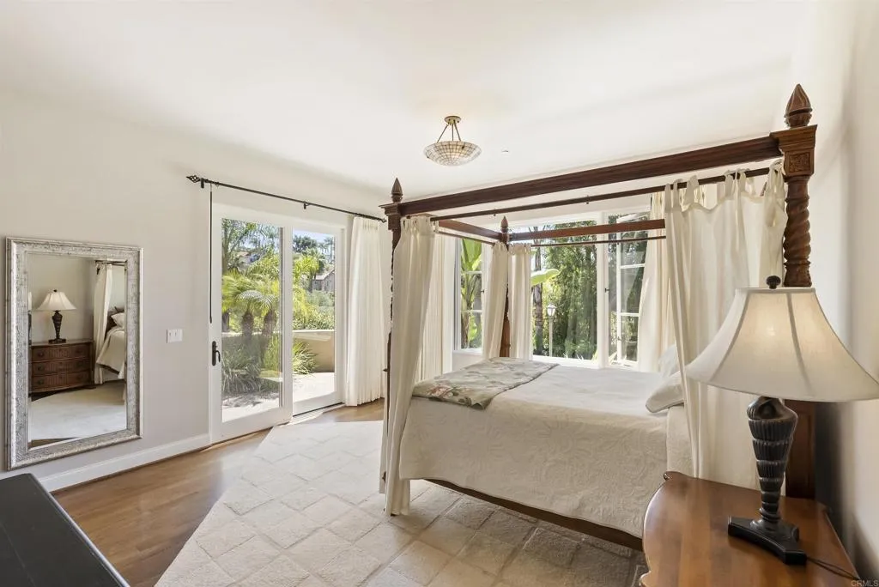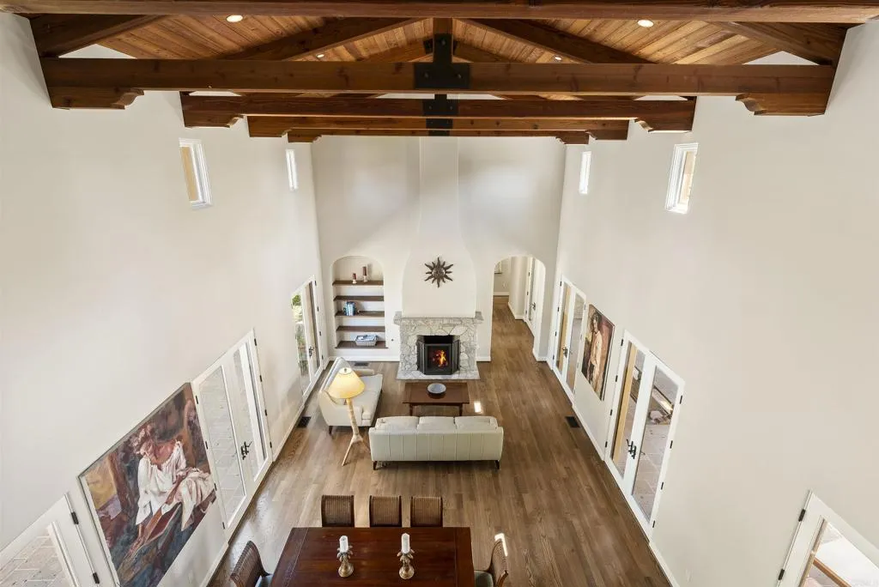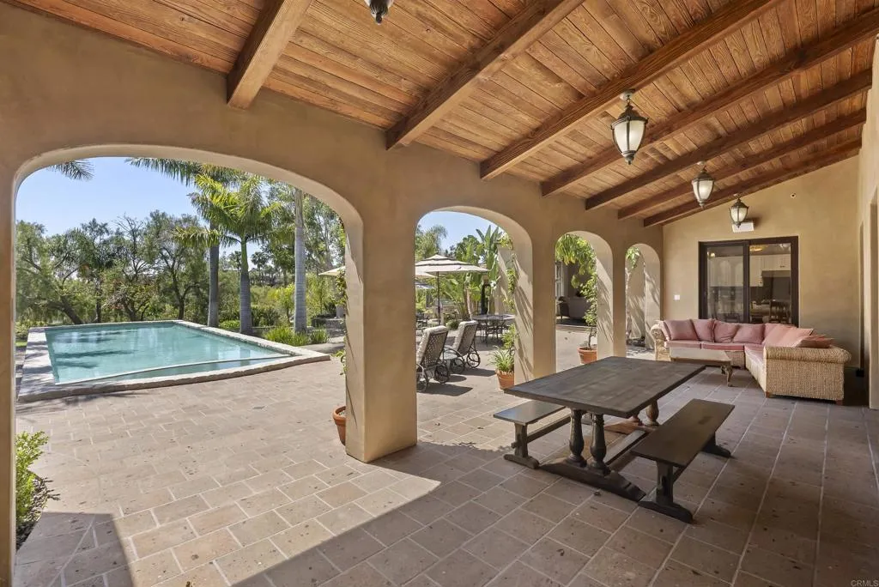Set behind private gates at the end of a long, tree-lined driveway with a circular motor court, 16733 Calle Hermosa is a one-of-a-kind estate offering resort-style living, timeless architecture, and unrivaled privacy in the Artesian Estates. Surrounded by scenic lemon groves, citrus trees, and mature landscaping, this 3.57-acre retreat blends natural beauty with thoughtfully curated design and modern comforts. Built in 2008 and maintained with meticulous care, the main residence (5,545 SF) exudes quality and warmth. A courtyard entry welcomes you with a fireplace and fountain, while the interiors feature soaring ceilings, oak wood floors, and abundant natural light. The grand great roomwith two-story windows, exposed beams, custom lighting, a stunning stone fireplace, and six sets of French doorsanchors the home and flows effortlessly to a covered loggia and the resort-style pool deck beyond. The chefs kitchen is a dream, complete with a 70″ Frigidaire Professional refrigerator, Dacor 6-burner range, double-door ovens, two sinks, dual Fisher & Paykel dishwasher drawers, a walk-in pantry, and breakfast nookperfect for family meals or entertaining. Just off the kitchen, the inviting family room features a second stone fireplace with a custom designer screen. The main level also includes the spacious primary suite with serene views and a spa-like bath, plus a secondary en-suite bedroom currently used as a home office. Upstairs, two additional en-suite bedrooms offer sizable closets and beautifully appointed baths, creating private havens for family or guests. Complementing the
- Swimming Pool:
- Below Ground
- Heating System:
- Forced Air Unit, Zoned Areas
- Cooling System:
- Central Forced Air, Zoned Area(s)
- Fence:
- Excellent Condition
- Fireplace:
- Propane, Great Room, Guest House, Patio/Outdoors, FP in Family Room
- Architectural Style:
- Custom Built
- Flooring:
- Wood
- Appliances:
- Microwave, Refrigerator, Washer, Dryer, Freezer, 6 Burner Stove, Self Cleaning Oven, Built-In, Barbecue, Propane Oven
- Country:
- US
- State:
- CA
- County:
- SD
- City:
- San Diego
- Zipcode:
- 92127
- Street:
- Calle Hermosa
- Street Number:
- 16733
- Longitude:
- W118° 50' 44.6''
- Latitude:
- N33° 1' 7.6''
- Directions:
- Camino Del Sur to Artesian to Calle Hermosa. Subject property is the first property on your right. CLO for gate code.
- Zoning:
- R-1
- Elementary School District:
- Poway Unified School District
- High School District:
- Poway Unified School District
- Middle Or Junior School District:
- Poway Unified School District
- Office Name:
- NON LISTED OFFICE
- Agent Name:
- K. Ann Brizolis
- Building Size:
- 5545
- Entry Level:
- 1
- Garage:
- 3
- Levels:
- 2 Story
- Stories:
- 2
- Stories Total:
- 2
- Virtual Tour:
- https://vimeo.com/1076455880?share=copy
- Co List Agent Full Name:
- Jennifer Janzen-Botts
- Co List Agent Mls Id:
- CRP-180229
- Co List Office Mls Id:
- CR-DC6031
- Co List Office Name:
- NON LISTED OFFICE
- List Agent Mls Id:
- CRP-118242
- List Office Mls Id:
- CR-DC6031
- Listing Term:
- Cash,Conventional
- Mls Status:
- ACTIVE
- Modification Timestamp:
- 2025-10-22T01:32:32Z
- Originating System Name:
- CRP
- Special Listing Conditions:
- Standard
Residential For Sale 6 Bedrooms 16733 Calle Hermosa, San Diego, Ca 92127 - Scottway - San Diego Real Estate
16733 Calle Hermosa, San Diego, Ca 92127
- Property Type :
- Residential
- Listing Type :
- For Sale
- Listing ID :
- NDP2503691
- Price :
- $4,350,000
- View :
- Panoramic,Other/Remarks,Pasture,Pool,Meadow,Neighborhood
- Bedrooms :
- 6
- Bathrooms :
- 7
- Half Bathrooms :
- 1
- Square Footage :
- 5,545
- Year Built :
- 2008
- Status :
- Active
- Full Bathrooms :
- 6
- Property Sub Type :
- Detached
- Roof:
- Spanish Tile


