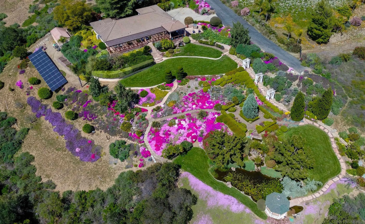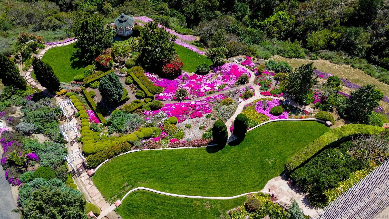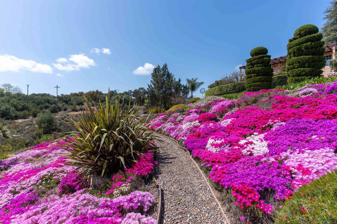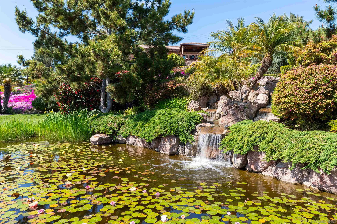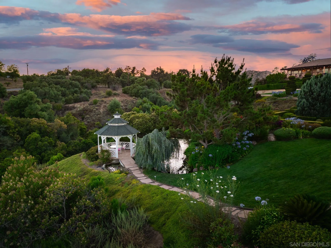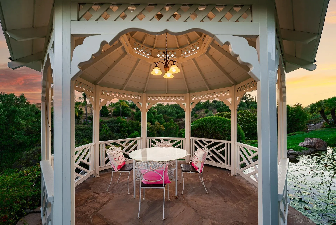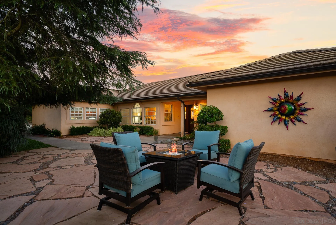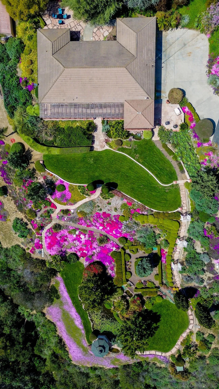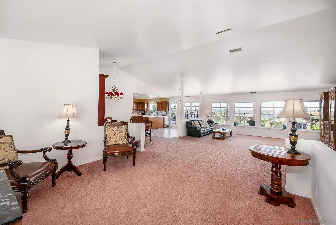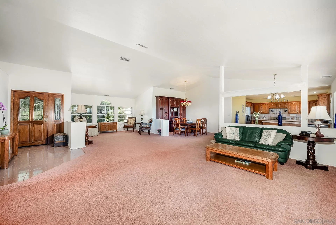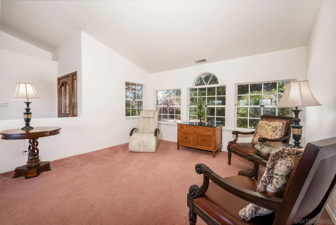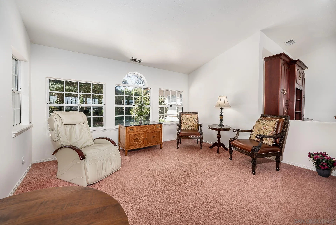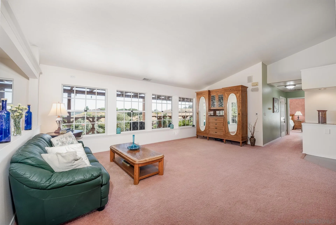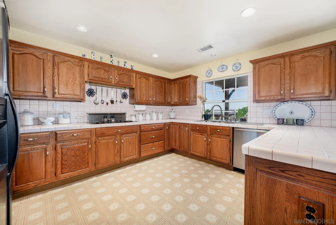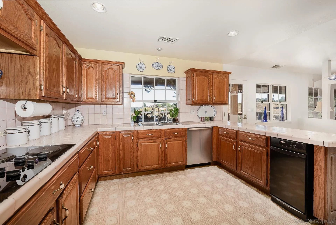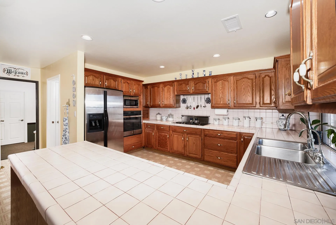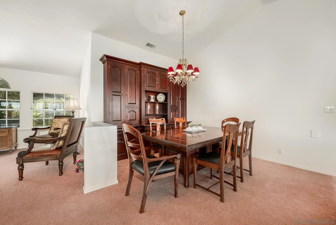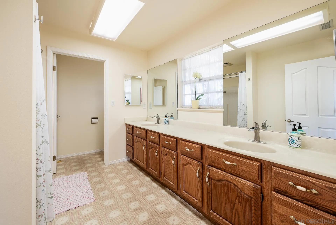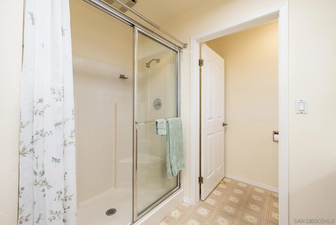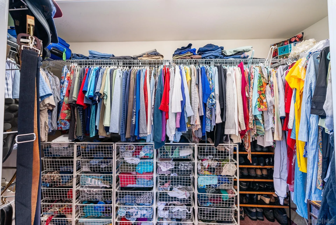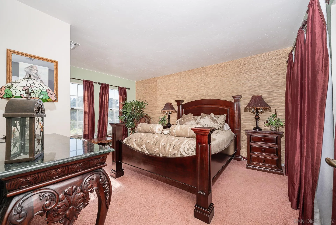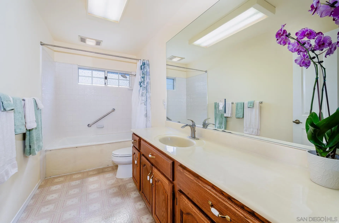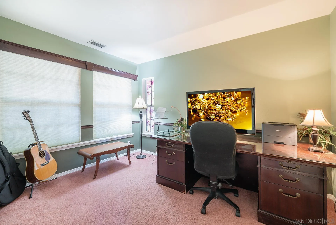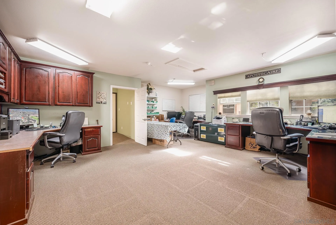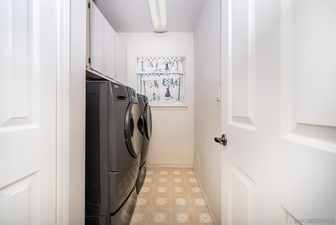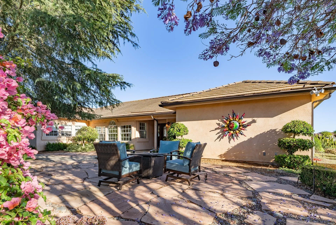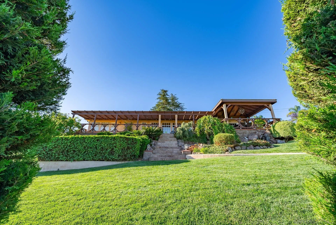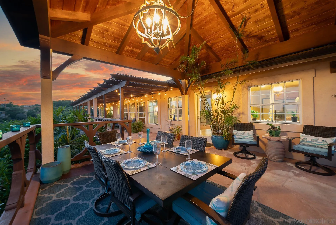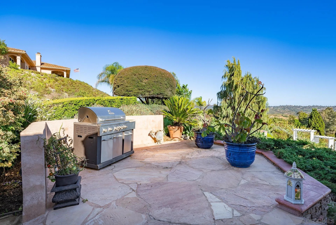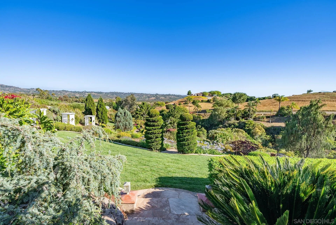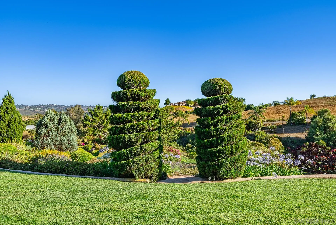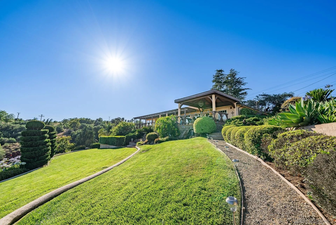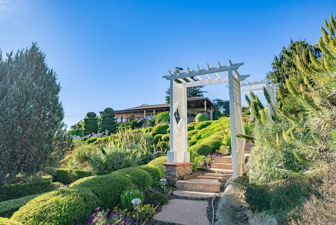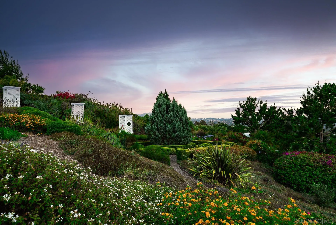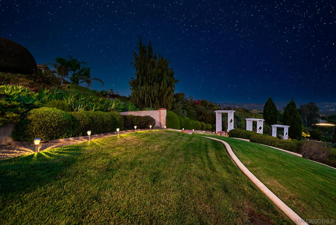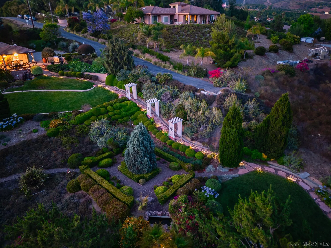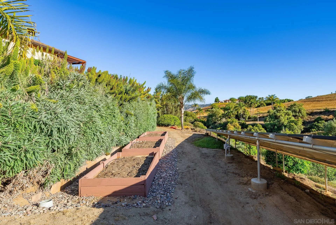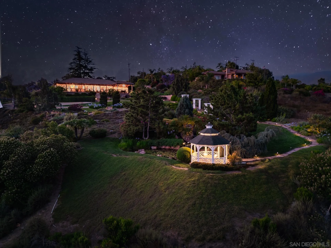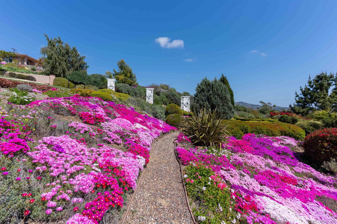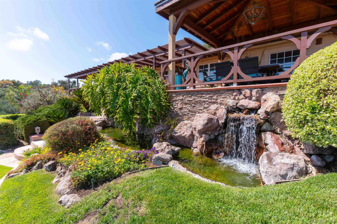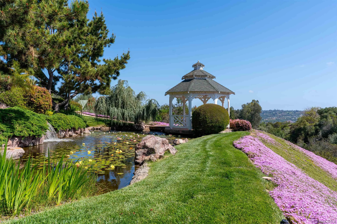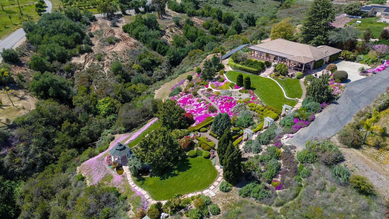Welcome to this exceptional 3-bedroom, 2-bathroom estate boasting 2,659 SqFt of luxurious living space and 2.57 acres of usable land. This open-concept home is filled with natural light and features soaring 12-foot cathedral ceilings in the great room, which is perfect for entertaining with two sitting areas and a dining area. The kitchen is a chef’s delight, equipped with a gas burner stove, stainless steel appliances, trash compactor, and a reverse osmosis drinking water system. Enjoy meals in the eat-in kitchen area or step out onto the exterior deck through the convenient kitchen door. The primary ensuite is a true retreat, featuring a dual sink vanity, spacious walk-in closet, walk-in shower, privacy toilet room, large linen closet, and a Nutone built-in ironing center with an automatic timer. A private entrance leads to the expansive 60-foot deck, perfect for morning coffee or evening relaxation. The 2-car garage has been thoughtfully converted into a 525 sq ft finished office with a private entrance. This versatile space includes 2 built-in cherry wood desks and cabinets, 5 phone lines, a coffee bar, and more, making it ideal for a home office, art studio, recreation room, exercise room, optional bedroom, or granny flat. The professionally designed gardens, developed by award-winning Landscape Locators Unlimited, create a private retreat. The 2.57-acre estate offers unobstructed 180-degree views to the south overlooking the Santa Margarita River preserve and to the north toward the historic Rock Mountain.
- Swimming Pool:
- N/K
- Heating System:
- Forced Air Unit
- Cooling System:
- Central Forced Air
- Fence:
- N/K
- Patio:
- Deck, Patio, Patio Open, Lanai, Gazebo
- Parking:
- Converted
- Laundry Features:
- Gas & Electric Dryer HU
- Sewer:
- Conventional Septic
- Appliances:
- Dishwasher, Disposal, Microwave, Refrigerator, Electric Oven, Electric Cooking, Trash Compactor, Water Purifier, Vacuum/Central, Solar Panels, Shed(s), Electric Stove
- Country:
- US
- State:
- CA
- County:
- SD
- City:
- Fallbrook
- Community:
- FALLBROOK
- Zipcode:
- 92028
- Street:
- Via El Dorado
- Street Number:
- 4241
- Longitude:
- W118° 45' 47.4''
- Latitude:
- N33° 25' 38.8''
- Mls Area Major:
- North County
- Office Name:
- Real Broker
- Agent Name:
- Mike Chiesl
- Building Size:
- 2659
- Construction Materials:
- Stucco
- Levels:
- 1 Story
- On Market Date:
- 2025-04-30
- Stories Total:
- 1
- Virtual Tour:
- https://www.propertypanorama.com/instaview/snd/250026024
- Water Source:
- Public
- List Agent Mls Id:
- 642882
- List Office Mls Id:
- 992832
- Listing Term:
- Cash,Conventional,FHA,VA
- Mls Status:
- ACTIVE
- Modification Timestamp:
- 2025-11-13T17:01:27Z
- Originating System Name:
- SDMLS
- Special Listing Conditions:
- N/K
Residential For Sale 3 Bedrooms 4241 Via El Dorado, Fallbrook, Ca 92028 - Scottway - San Diego Real Estate
4241 Via El Dorado, Fallbrook, Ca 92028
- Property Type :
- Residential
- Listing Type :
- For Sale
- Listing ID :
- 250026024
- Price :
- $1,175,000
- View :
- Mountains/Hills,Panoramic,Parklike,Valley/Canyon
- Bedrooms :
- 3
- Bathrooms :
- 2
- Square Footage :
- 2,659
- Year Built :
- 1991
- Status :
- Active
- Full Bathrooms :
- 2
- Property Sub Type :
- Detached
- Roof:
- Composition, Concrete


