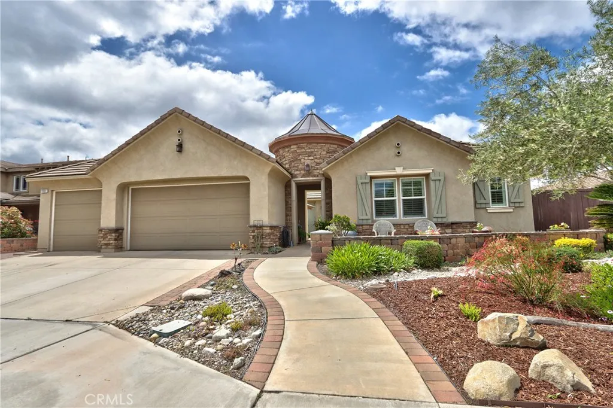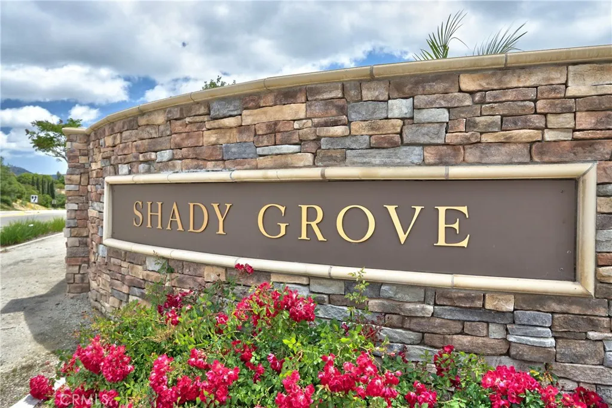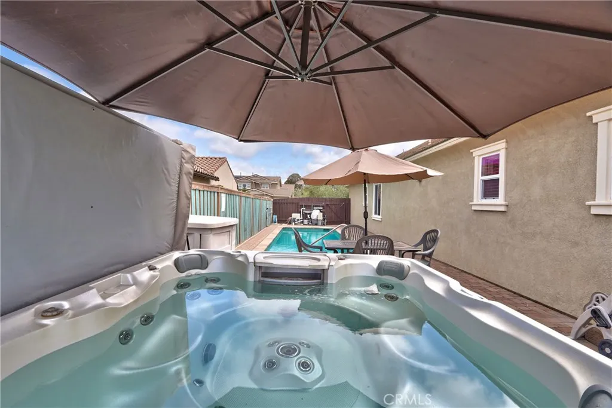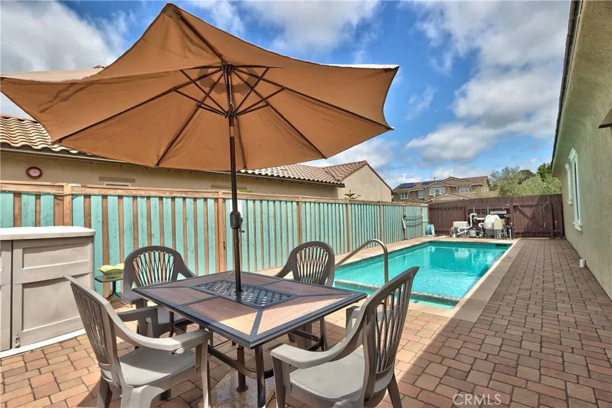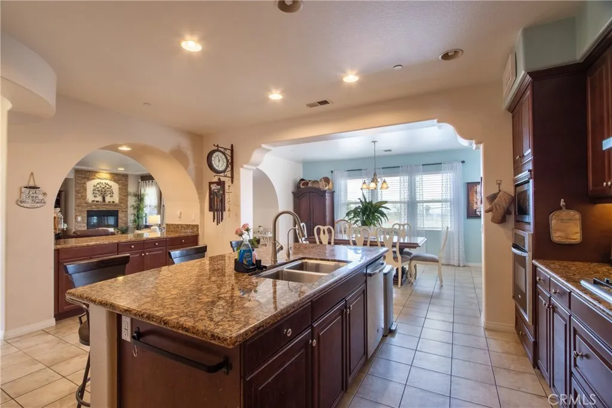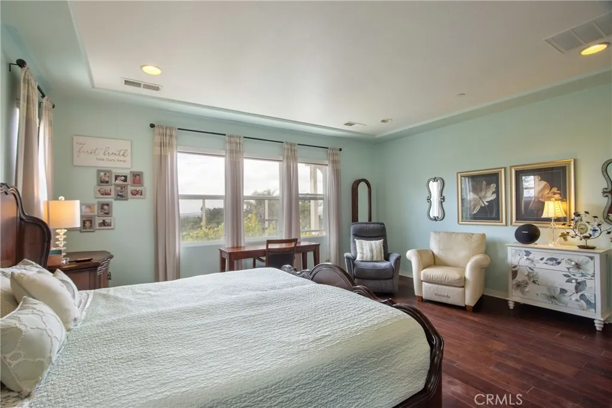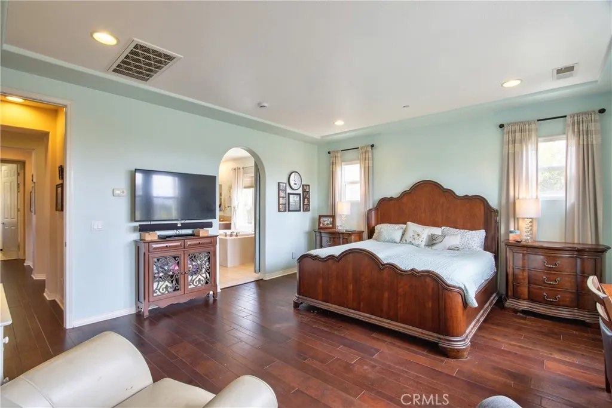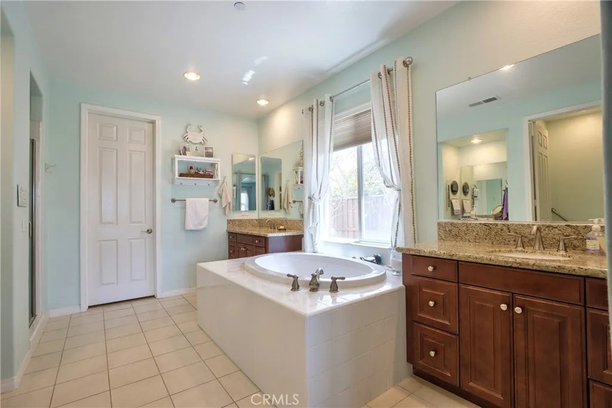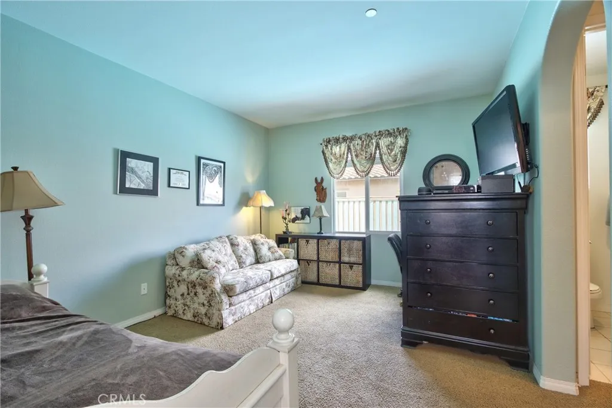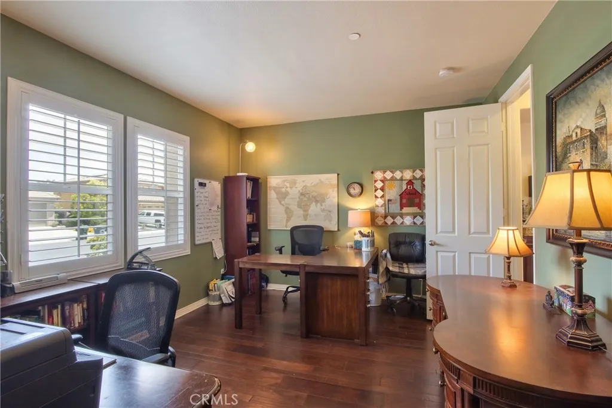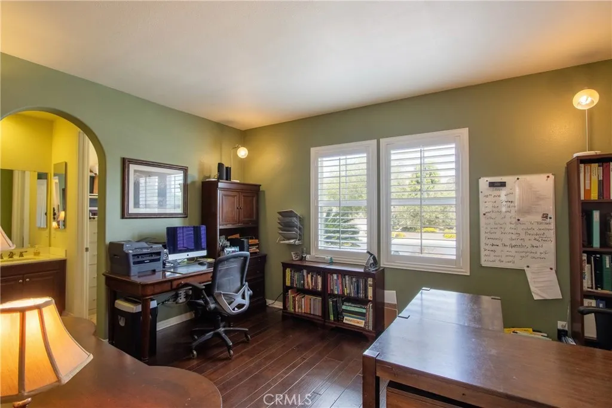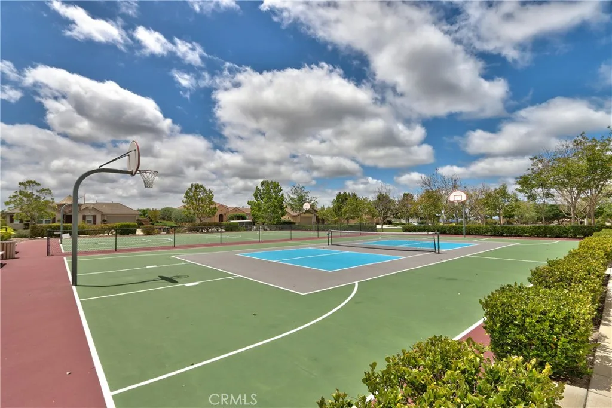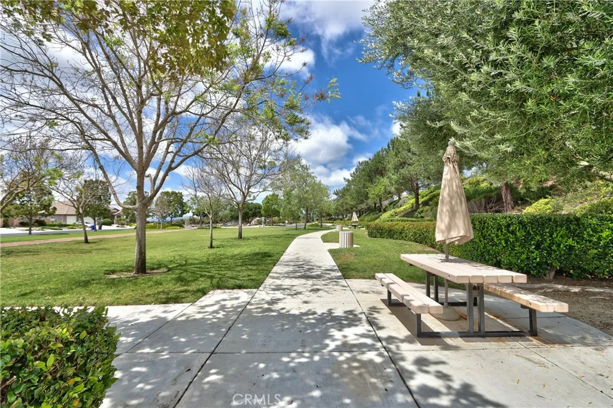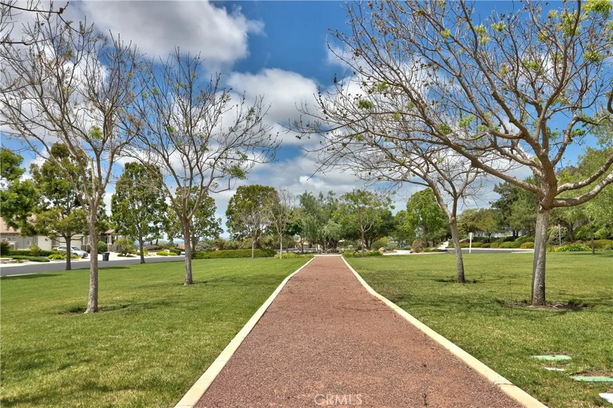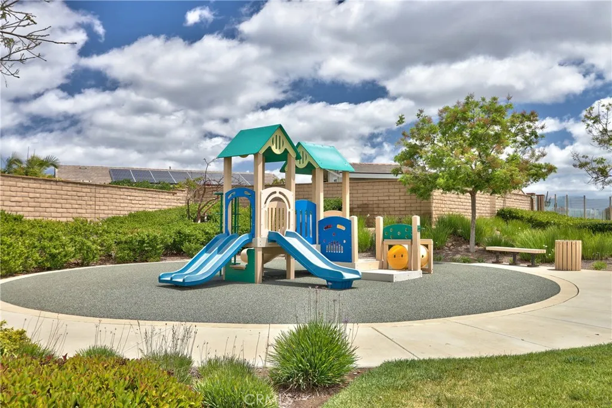Welcome to this beautifully designed 3-bedroom, 2.5-bath home offering 2,623 square feet of single-level living, set on a quiet cul-de-sac in a gated community. Built in 2008 with long-term comfort in mind, the spacious open floor plan is filled with natural light and anchored by a large gourmet kitchen featuring granite countertops, a center island, and ample cabinetry. Perfect for entertaining, the home also includes a formal dining room, oversized rooms, and abundant windows throughout. The third bedroom is currently used as a home office, providing flexibility for remote work or creative space. The secondary bedrooms are connected by a convenient Jack-and-Jill bathroom, offering privacy and practicality for family or guests. The primary suite is a spa-like retreat, complete with a luxurious soaking tub, dual vanities, and a calming atmosphere. Step outside to enjoy a large front courtyard, a covered loggia, and a backyard oasis with a below-ground pool and above-ground spa. The mature, low-maintenance landscaping features nine fruit-bearing trees, a raised organic vegetable garden, and a full sprinkler system. With a fully paid 24 panel solar system and automatic power wall backup, and interior sprinkler system – this home is built for resilience. Safety and accessibility are prioritized with wide doorways, a pool ramp, built-in shower seat, stucco eaves, and a cement perimeter. Located in a walkable neighborhood with mostly flat streets, enjoy access to scenic trails, a tot lot, two parks, tennis and basketball courts, pickleball, and an RV lot for storing boats and tr
- Swimming Pool:
- Below Ground, Private, Exercise
- Heating System:
- Forced Air Unit
- Cooling System:
- Central Forced Air
- Fence:
- Privacy, Good Condition, Redwood, Glass
- Fireplace:
- Gas, FP in Family Room
- Patio:
- Covered, Concrete, Other/Remarks
- Parking:
- Direct Garage Access
- Architectural Style:
- Traditional
- Flooring:
- Linoleum/Vinyl
- Interior Features:
- Pantry, Coffered Ceiling(s)
- Sewer:
- Public Sewer
- Utilities:
- Natural Gas Connected
- Appliances:
- Dishwasher, Gas Oven, Gas Stove
- Country:
- US
- State:
- CA
- County:
- SD
- City:
- Fallbrook
- Community:
- FALLBROOK
- Zipcode:
- 92028
- Street:
- James Gaynor Street
- Street Number:
- 1931
- Longitude:
- W118° 46' 32.5''
- Latitude:
- N33° 23' 2.7''
- Directions:
- Gated Entry; Can access off N Stage Coach or Gum Tree Lane
- Zoning:
- RR
- Elementary School District:
- Fallbrook Union Elementary Distr
- High School District:
- Fallbrook Union High School Dist
- Middle Or Junior School District:
- Fallbrook Union Elementary Distr
- Office Name:
- Rawson & Associates
- Agent Name:
- Rolf Rawson
- Accessibility Features:
- No Interior Steps, Grab Bars In Bathroom(s)
- Association Amenities:
- Common RV Parking,Hiking Trails,Playground,Sport Court
- Building Size:
- 2623
- Entry Level:
- 1
- Garage:
- 3
- Levels:
- 1 Story
- Stories:
- 1
- Stories Total:
- 1
- Water Source:
- Public
- Association Fee:
- 385
- Association Fee Frequency:
- Monthly
- List Agent Mls Id:
- CR-TRAWSROL
- List Office Mls Id:
- CR-RBI301
- Listing Term:
- Cash,Conventional,FHA,Cash To New Loan
- Mls Status:
- ACTIVE
- Modification Timestamp:
- 2025-07-11T19:20:51Z
- Originating System Name:
- California Regional MLS
- Special Listing Conditions:
- Standard
Residential For Sale 3 Bedrooms 1931 James Gaynor Street, Fallbrook, CA 92028 - Scottway - San Diego Real Estate
1931 James Gaynor Street, Fallbrook, CA 92028
- Property Type :
- Residential
- Listing Type :
- For Sale
- Listing ID :
- SW25105198
- Price :
- $998,000
- View :
- Mountains/Hills,City Lights
- Bedrooms :
- 3
- Bathrooms :
- 3
- Half Bathrooms :
- 1
- Square Footage :
- 2,623
- Year Built :
- 2008
- Status :
- Active
- Full Bathrooms :
- 2
- Property Sub Type :
- Detached
- Roof:
- Tile/Clay


