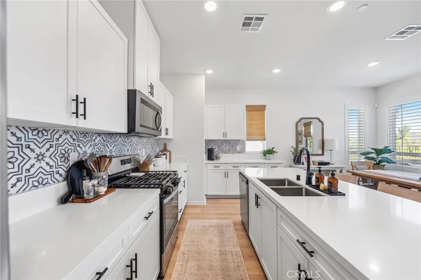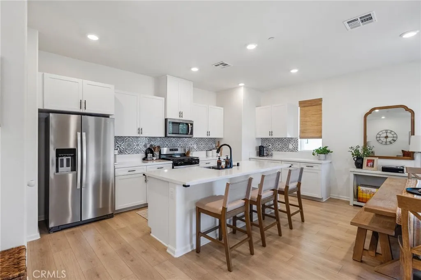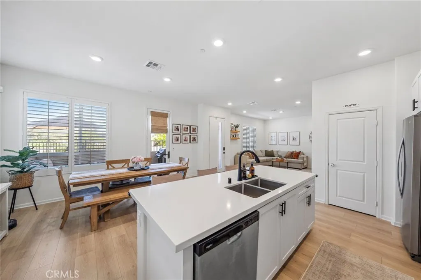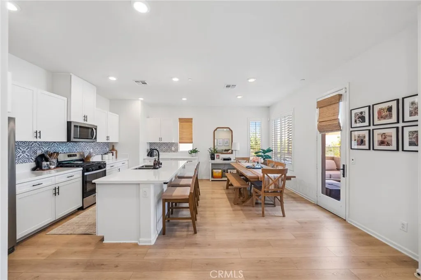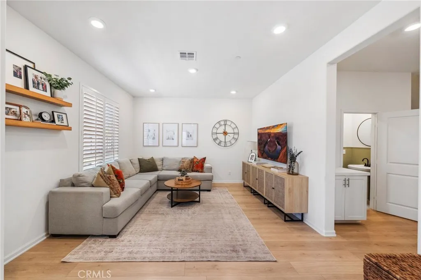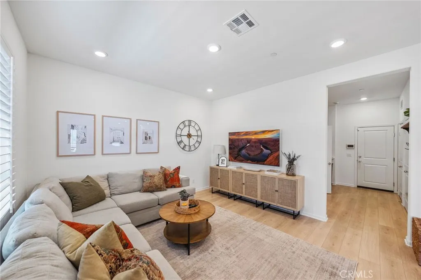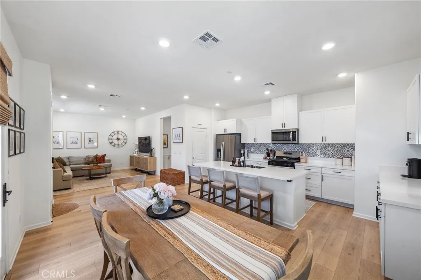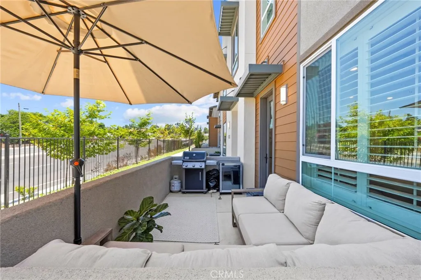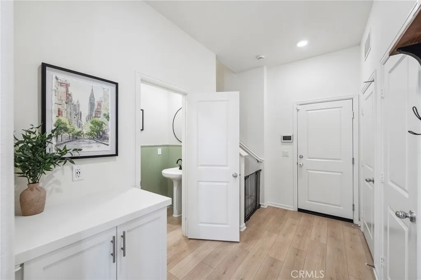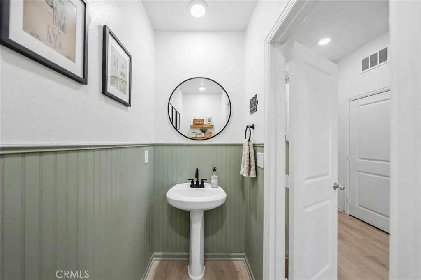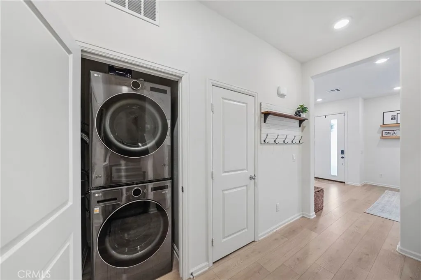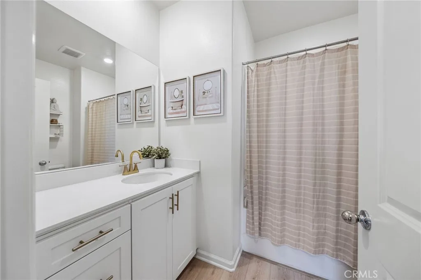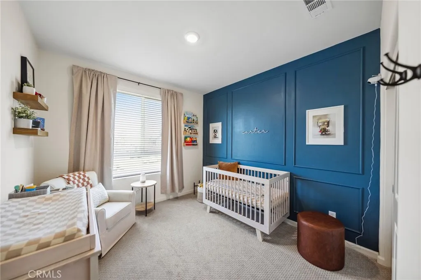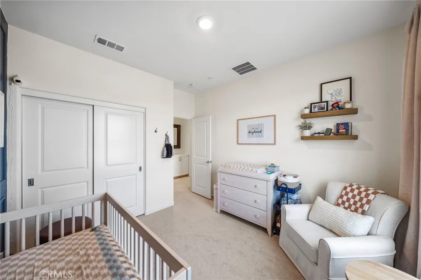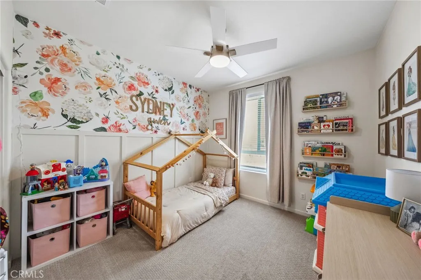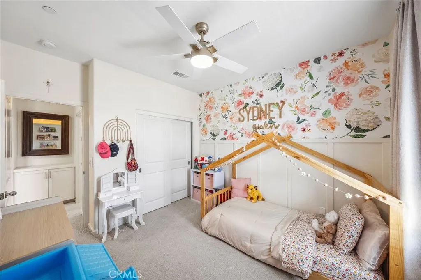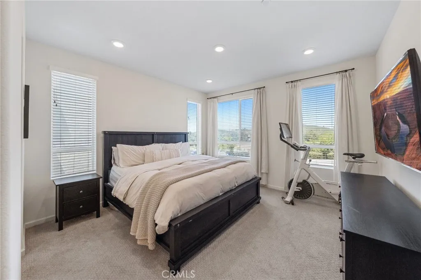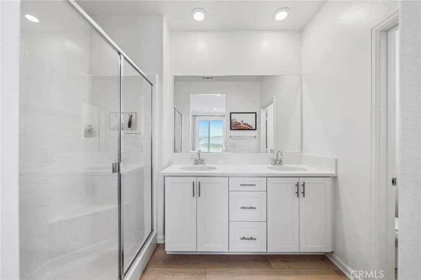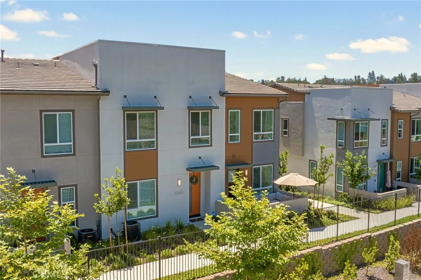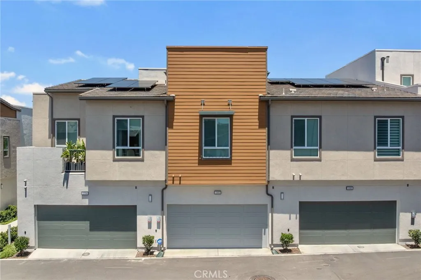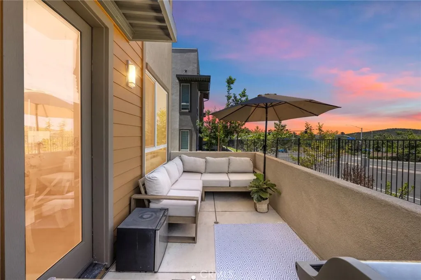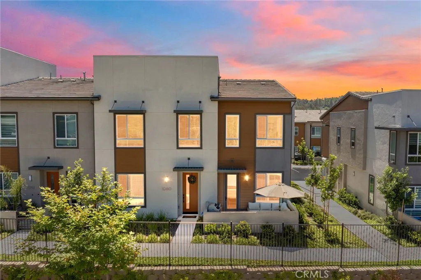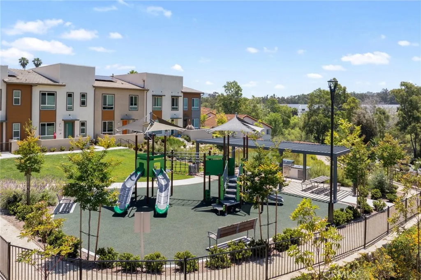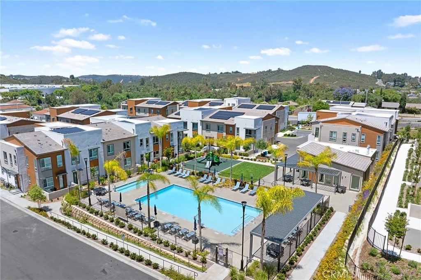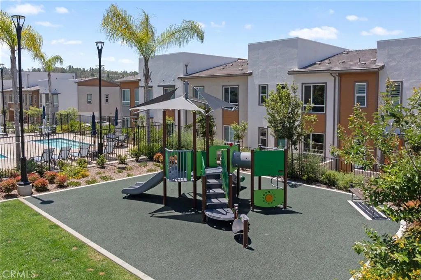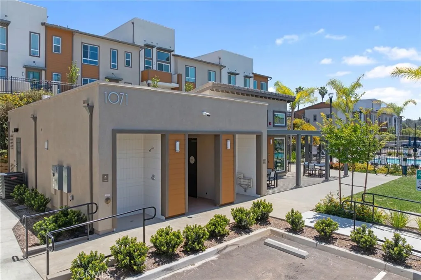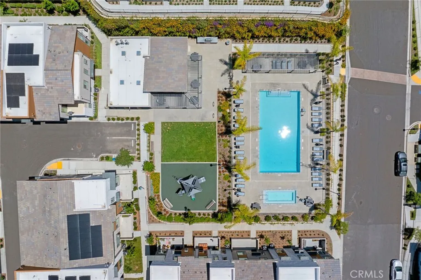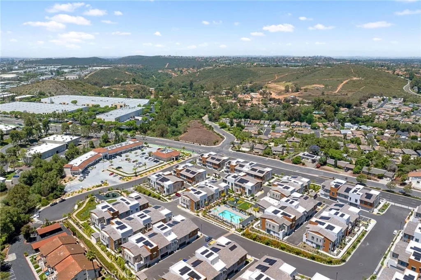Welcome home to this beautifully upgraded 2023-built townhome, located in the brand new Soltaire community within the award-winning San Marcos School District. Ideally positioned just minutes to everything you need for North County San Diego lifestyle – from sandy beaches, shopping, dining, entertainment and easy access to the 78 freeway. This home combines modern living with unbeatable convenience and price! This is The Marlow -the communitys most desired floor plan, which held the builders longest waitlist. Designed with functionality and style in mind, this 3-bedroom, 2.5-bath home features a spacious and open-concept kitchen and living area, making it ideal for day-to-day living or hosting friends and family. An abundance of natural light pours in throughout the home, enhancing the spacious feel and modern design. Upstairs, you’ll find the primary suite with a walk-in closet and ensuite bath featuring a step-in shower, along with two additional bedrooms and a full bath with a soaking tub. At the front of the home, a cozy patio offers the perfect spot for morning coffee, BBQing in the afternoon or relaxing in the evening towatch the beautiful sunsets. This home is complete with owned solar, an Energy Star certification for lower utility costs, and an Indoor Air Plus designation for a cleaner, healthier living environment. Residents of Soltaire enjoy access to a beautifully maintained community pool and clubhouse. With a recent model match selling well-above, this home also presents an excellent opportunity for instant equity. Schedule your showing today!
- Swimming Pool:
- Association, Community/Common
- Heating System:
- Forced Air Unit, Energy Star
- Cooling System:
- Central Forced Air, Energy Star, High Efficiency
- Fence:
- N/K
- Fireplace:
- N/K
- Patio:
- Patio, Concrete, Porch, Patio Open
- Parking:
- Garage, Garage Door Opener, Garage - Two Door
- Architectural Style:
- Contemporary, Modern
- Flooring:
- Linoleum/Vinyl
- Interior Features:
- Recessed Lighting, Pantry, Two Story Ceilings, Wainscoting
- Sewer:
- Public Sewer
- Utilities:
- Sewer Connected, Electricity Connected, Water Connected, Natural Gas Connected
- Appliances:
- Dishwasher, Microwave, Refrigerator, Gas Range, Water Line to Refr, Gas Stove
- Country:
- US
- State:
- CA
- County:
- SD
- City:
- Vista
- Zipcode:
- 92081
- Street:
- Kendale Way
- Street Number:
- 1060
- Longitude:
- W118° 46' 38.4''
- Latitude:
- N33° 9' 27.4''
- Directions:
- 78 exit Sycamore Ave, left on Green Oak Rd, left on Soltaire Dr, left on Potomac Ln end at Kendale Way
- Elementary School District:
- San Marcos Unified School Distri
- High School District:
- San Marcos Unified School Distri
- Middle Or Junior School District:
- San Marcos Unified School Distri
- Office Name:
- Native
- Agent Name:
- Marissa Tuer
- Association Amenities:
- Playground,Pool
- Building Size:
- 1576
- Construction Materials:
- Stucco, Concrete
- Entry Level:
- 1
- Garage:
- 2
- Levels:
- 2 Story
- Stories:
- 2
- Stories Total:
- 2
- Virtual Tour:
- https://www.zillow.com/view-imx/2895134e-4fd3-421a-9e46-30fed6504c7f?setAttribution=mls&wl=true&initialViewType=pano&utm_source=dashboard
- Water Source:
- Public
- Association Fee:
- 447
- Association Fee Frequency:
- Monthly
- Association Fee Includes:
- Trash Pickup
- Co List Agent Full Name:
- Austin Tuer
- Co List Agent Mls Id:
- CR-SWAUSTTUE
- Co List Office Mls Id:
- CR-SWJFB01
- Co List Office Name:
- Native
- List Agent Mls Id:
- CR-SWTUERMAR
- List Office Mls Id:
- CR-SWJFB01
- Listing Term:
- Cash,Conventional,FHA,VA
- Mls Status:
- ACTIVE
- Modification Timestamp:
- 2025-08-31T03:54:30Z
- Originating System Name:
- California Regional MLS
- Special Listing Conditions:
- Standard
Residential For Sale 3 Bedrooms 1060 Kendale Way, Vista, CA 92081 - Scottway - San Diego Real Estate
1060 Kendale Way, Vista, CA 92081
- Property Type :
- Residential
- Listing Type :
- For Sale
- Listing ID :
- SW25134184
- Price :
- $799,000
- View :
- Neighborhood
- Bedrooms :
- 3
- Bathrooms :
- 3
- Half Bathrooms :
- 1
- Square Footage :
- 1,576
- Year Built :
- 2023
- Status :
- Active
- Full Bathrooms :
- 2
- Property Sub Type :
- Townhome
- Roof:
- Common Roof, Flat


