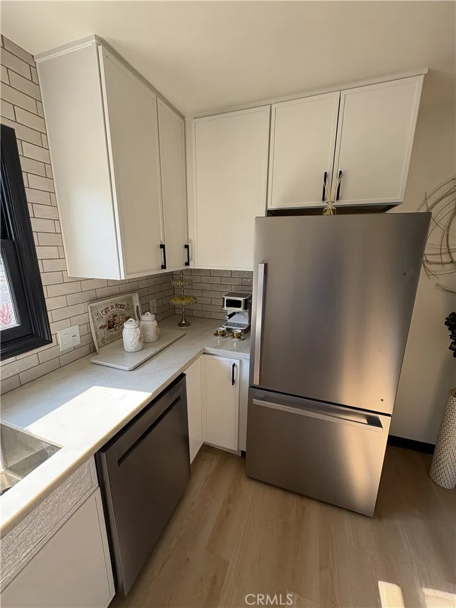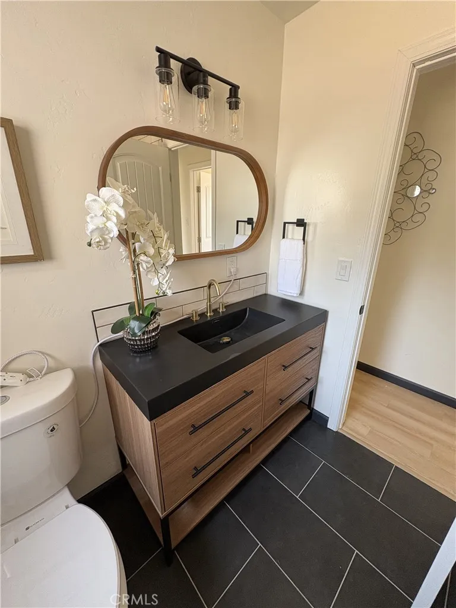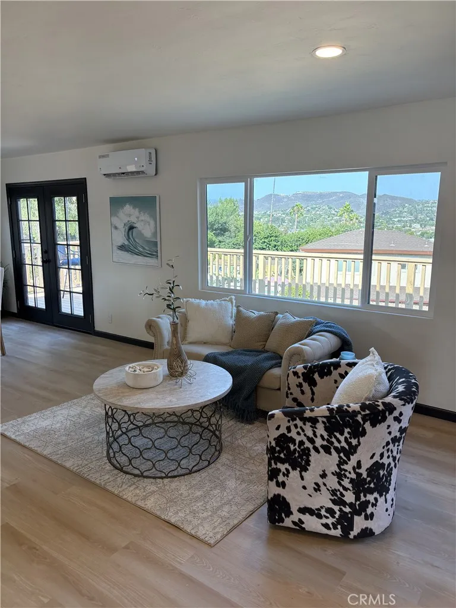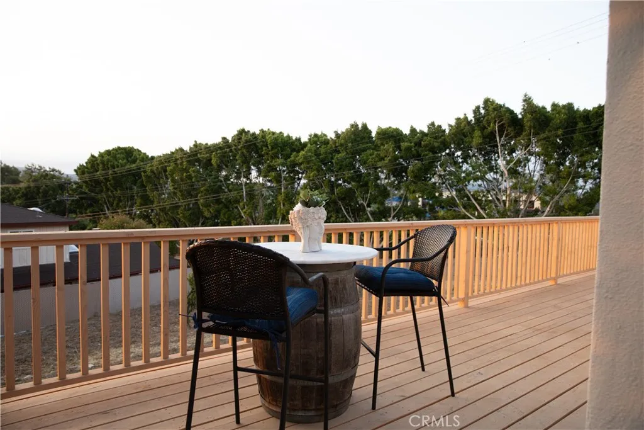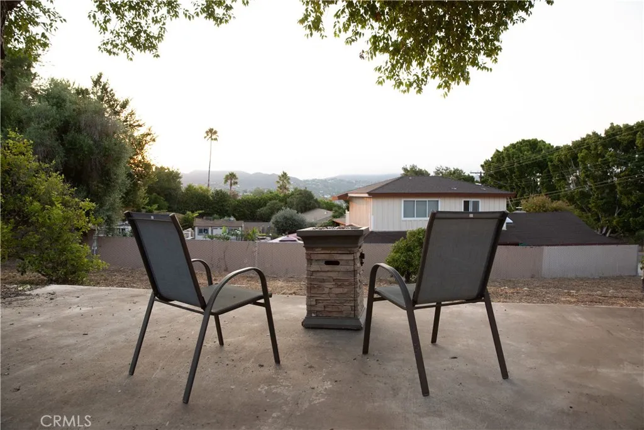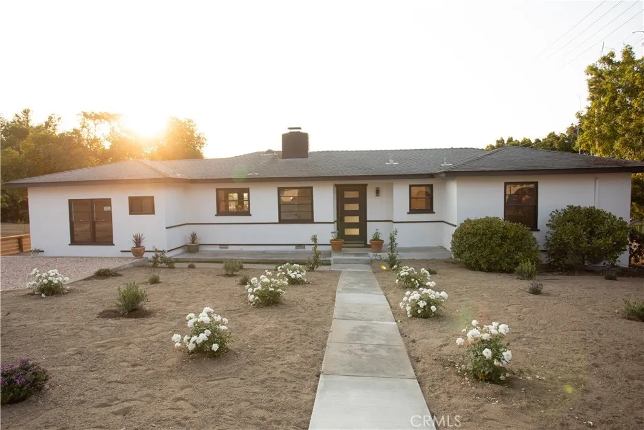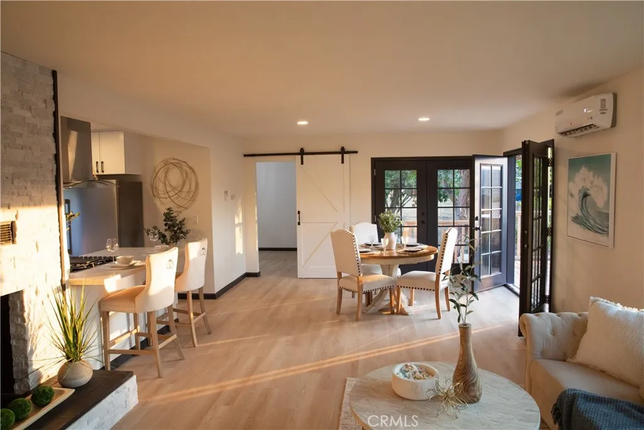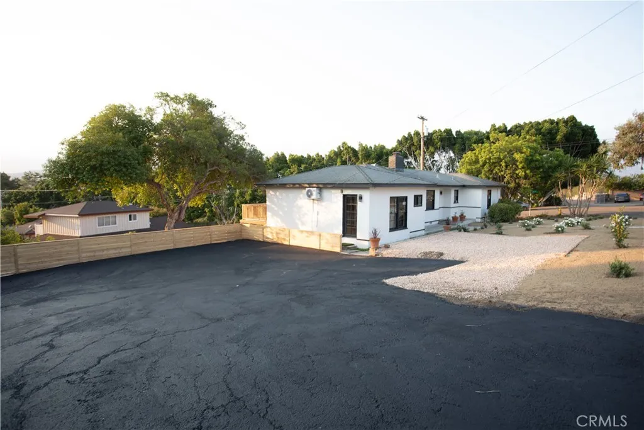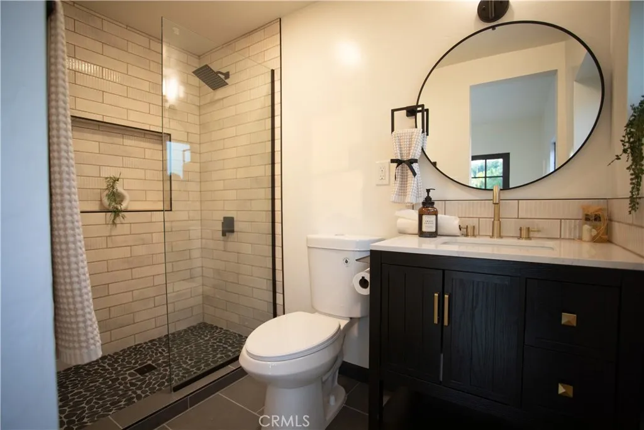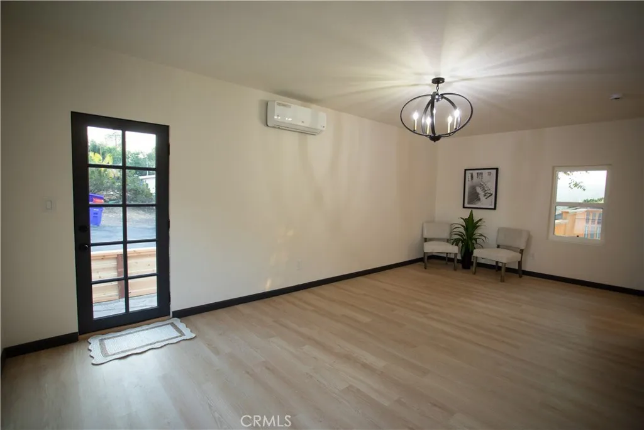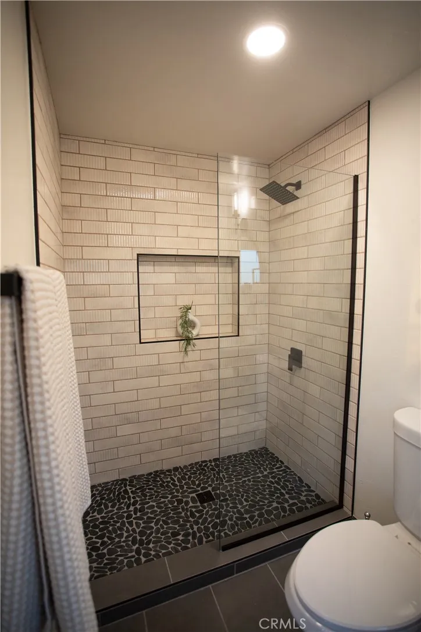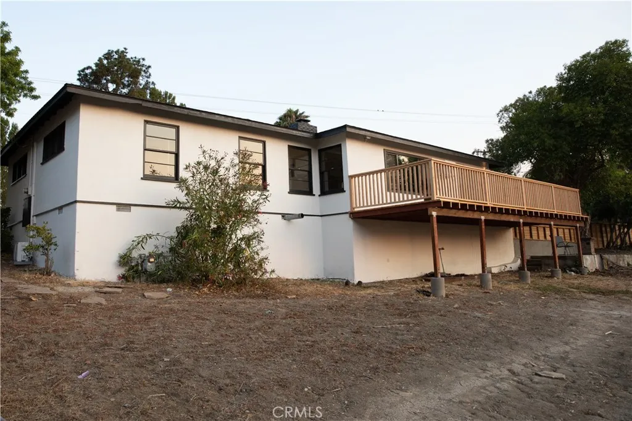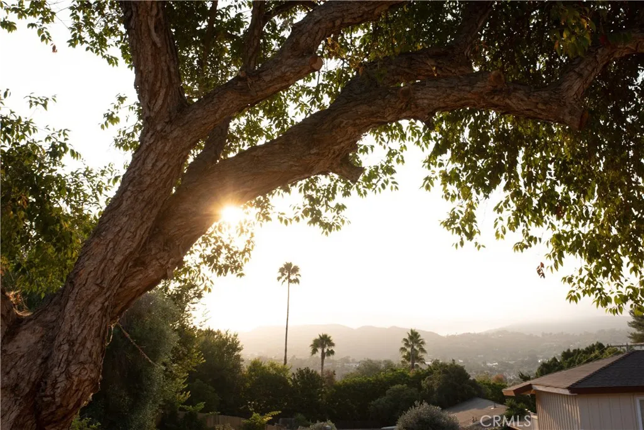Wake up every morning to a masterpiecegolden sunrise skies spilling across the horizon from your own expansive view deck. This completely renovated 4 bedroom, 2 bathroom 1950s rambler blends mid-century charm with modern elegance, creating a home that feels both timeless and fresh. Inside, a stunning custom stack stone fireplace serves as the heart of the living roomgreat for cozy evenings or gathering with friends. The brand-new kitchen is designed for both beauty and function, featuring custom cabinetry, stone counters, designer tile backsplash, premium slide-in gas range, and stainless steel appliances including a new refrigerator and dishwasher. The interior laundry/pantry offers smart storage and efficiency. Both bathrooms have been transformed into spa-like retreats with all-new tubs, showers, and vanities, while a new energy-efficient HVAC system ensures year-round comfort. French doors open to the spacious view deckthe perfect spot for coffee at sunrise, al fresco dinners, or stargazing on warm summer nights. Set on a generous, fully fenced 0.41-acre lot, the property offers privacy, security, and endless potentialimagine a pool, lush garden, or space for all your toys and vehicles. The landscaped front yard creates a welcoming first impression, while the expansive backyard invites creativity and fun. This isnt just a homeits a place to build memories, plant roots, and enjoy the beauty of every day.
- Swimming Pool:
- N/K
- Heating System:
- Baseboard
- Cooling System:
- Heat Pump(s), Zoned Area(s)
- Fireplace:
- FP in Living Room
- Flooring:
- Tile, Laminate
- Interior Features:
- Balcony, Pantry, Stone Counters
- Laundry Features:
- Washer Hookup
- Sewer:
- Public Sewer
- Utilities:
- Sewer Connected, Electricity Connected, Water Connected, Natural Gas Connected
- Appliances:
- Dishwasher, Disposal, Gas Range, Ice Maker, 6 Burner Stove
- Country:
- US
- State:
- CA
- County:
- SD
- City:
- Vista
- Community:
- VISTA
- Zipcode:
- 92083
- Street:
- Watson Way
- Street Number:
- 1860
- Longitude:
- W118° 46' 42.9''
- Latitude:
- N33° 10' 26.4''
- Directions:
- from S Santa Fe Ave/County Hwy-S14,Turn right onto Robelini Dr, U-turn at Sycamore Ave left onto S Santa Fe Ave/County Hwy-S14, left onto Woodland Dr, eft onto Yettford Rd,arrived at Watson Way
- Zoning:
- RS
- Elementary School District:
- Vista Unified School District
- High School District:
- Vista Unified School District
- Middle Or Junior School District:
- Vista Unified School District
- Office Name:
- Homecoin.com
- Agent Name:
- Jonathan Minerick
- Building Size:
- 1557
- Entry Level:
- 1
- Levels:
- 1 Story
- Stories:
- 1
- Stories Total:
- 1
- Water Source:
- Public
- Co List Office Mls Id:
- CR-DC6031
- Co List Office Name:
- NON LISTED OFFICE
- List Agent Mls Id:
- CR-TRMINEJON
- List Office Mls Id:
- CR-PB2195
- Listing Term:
- Cash,Conventional
- Mls Status:
- ACTIVE
- Modification Timestamp:
- 2025-11-03T04:39:05Z
- Originating System Name:
- California Regional MLS
- Special Listing Conditions:
- Standard
Residential For Sale 4 Bedrooms 1860 Watson Way, Vista, CA 92083 - Scottway - San Diego Real Estate
1860 Watson Way, Vista, CA 92083
- Property Type :
- Residential
- Listing Type :
- For Sale
- Listing ID :
- TR25160033
- Price :
- $887,000
- View :
- Mountains/Hills,City Lights
- Bedrooms :
- 4
- Bathrooms :
- 2
- Square Footage :
- 1,557
- Year Built :
- 1952
- Status :
- Active
- Full Bathrooms :
- 2
- Property Sub Type :
- Detached





