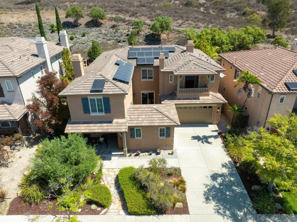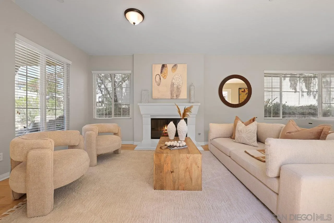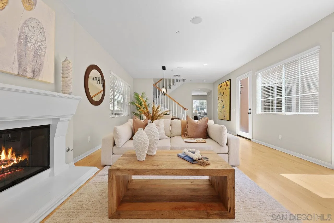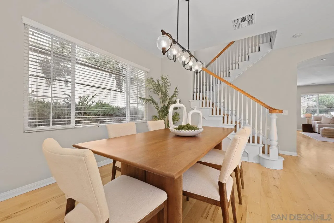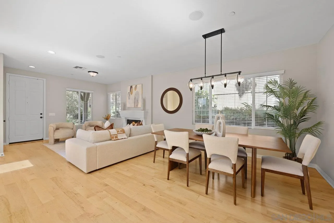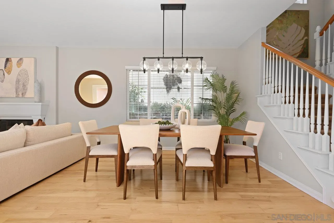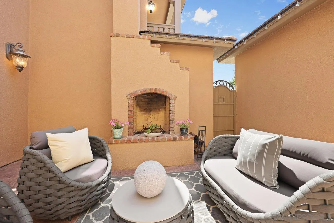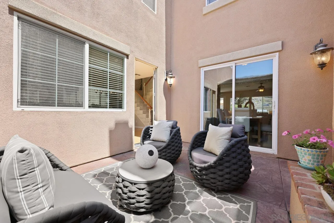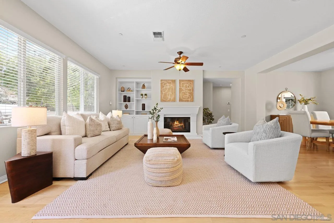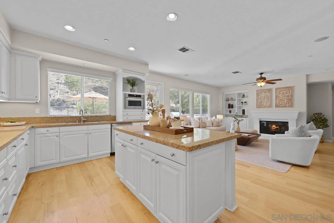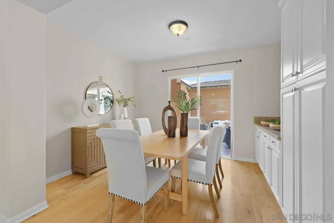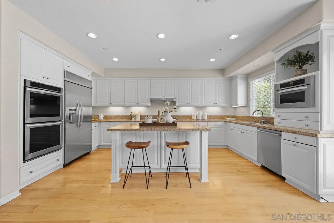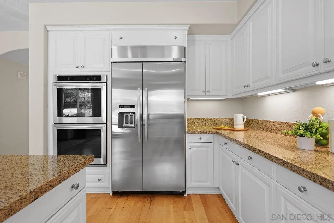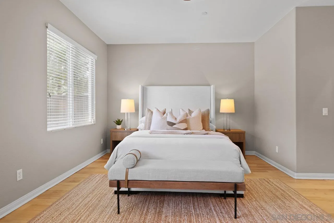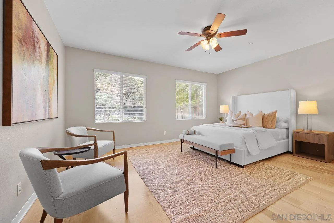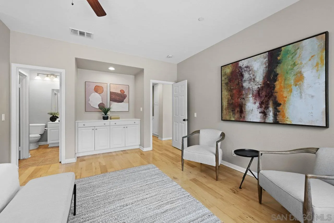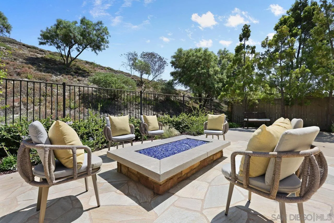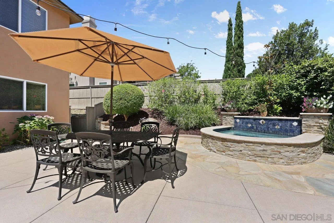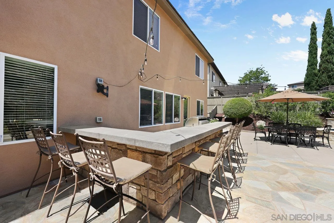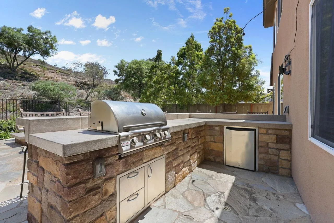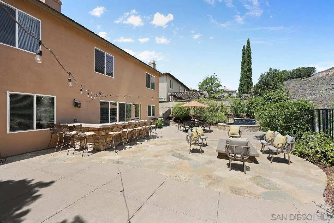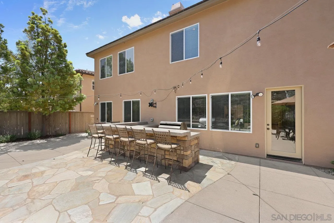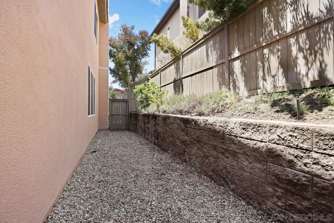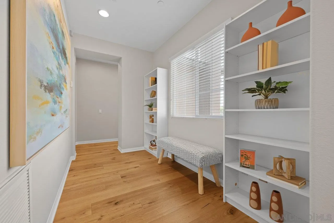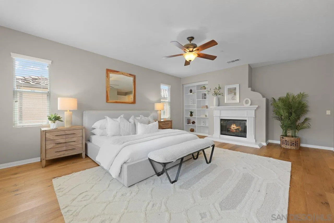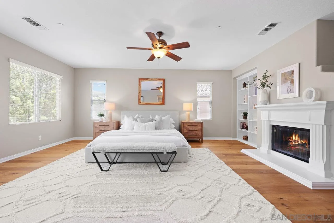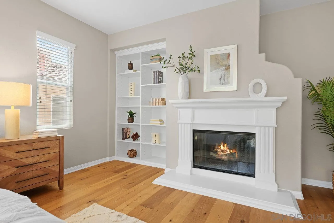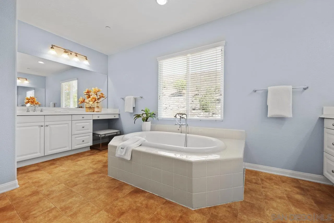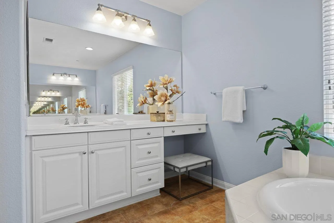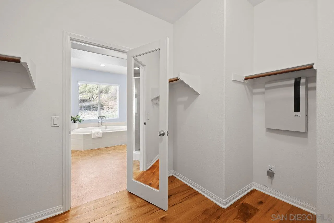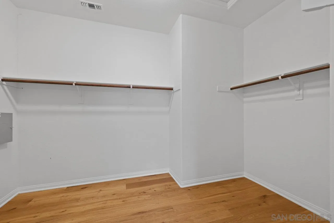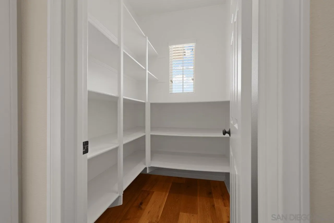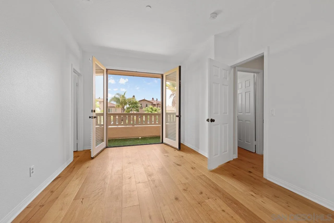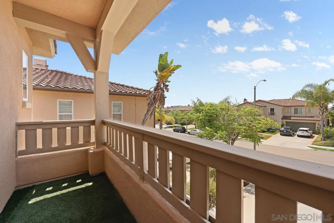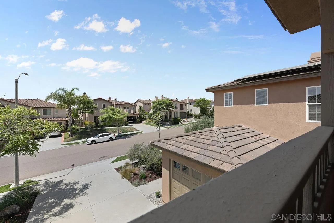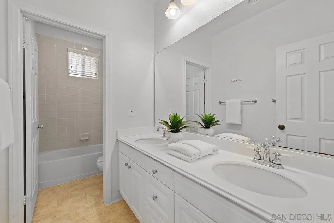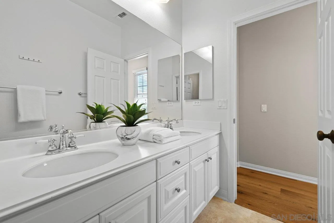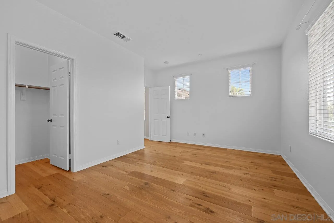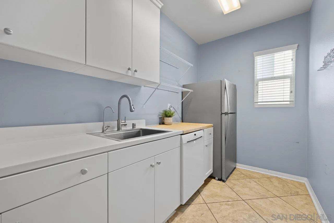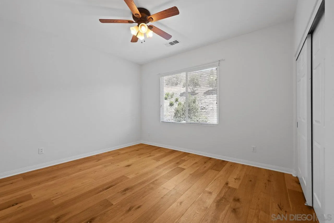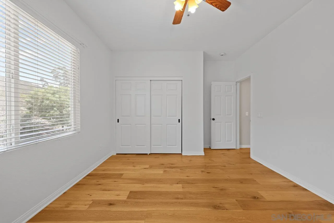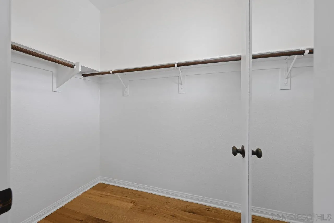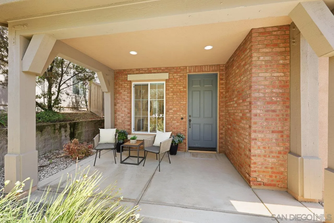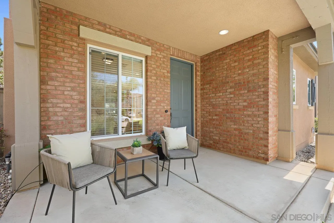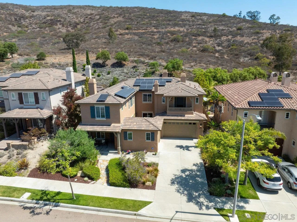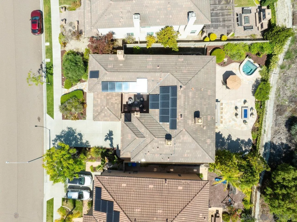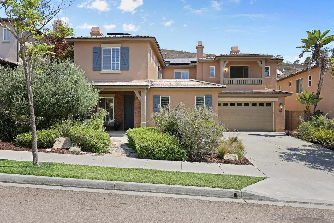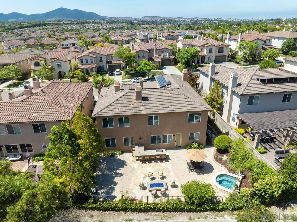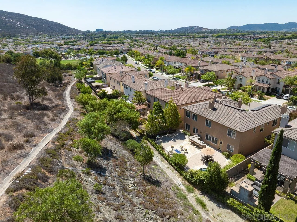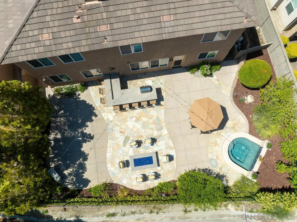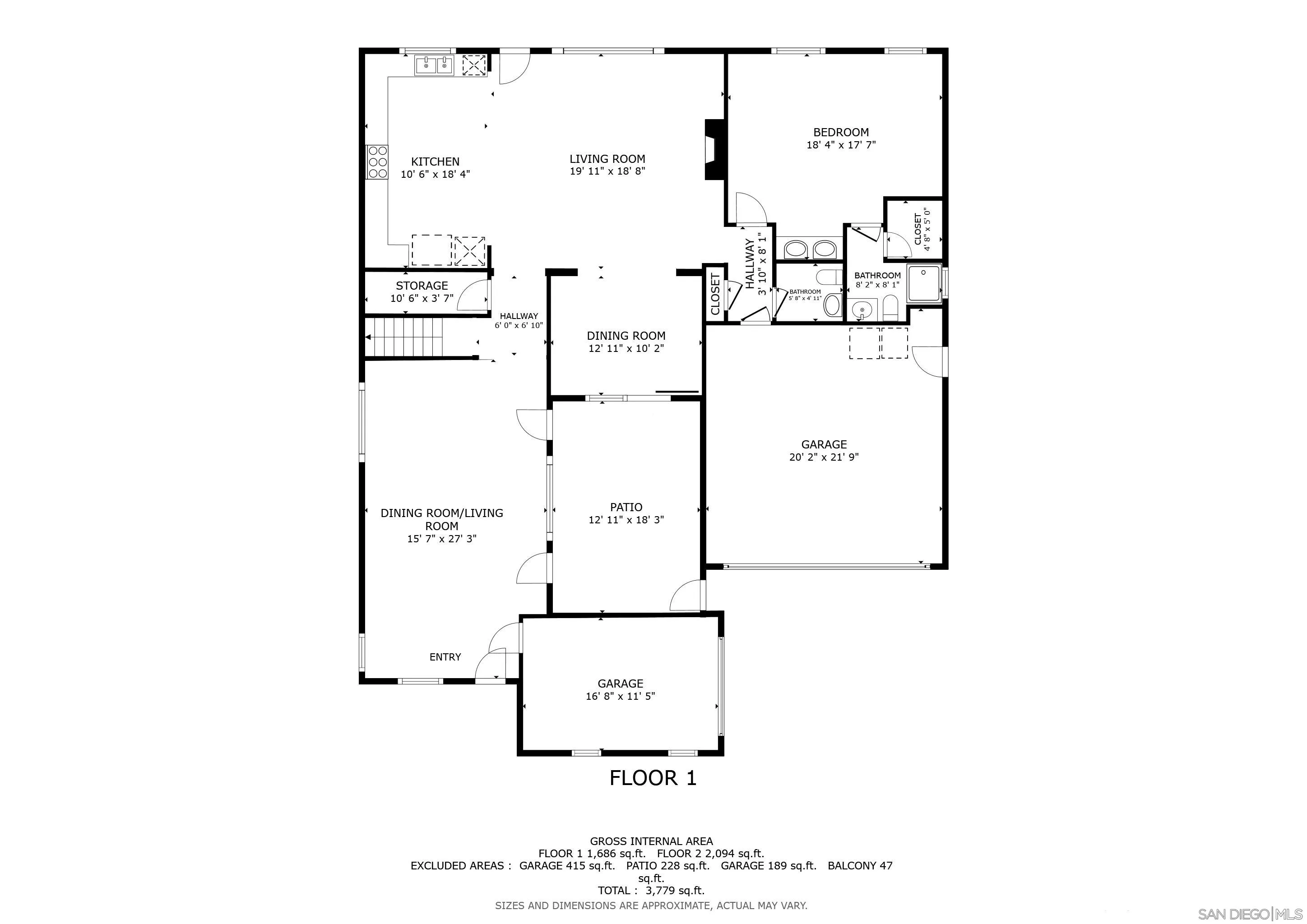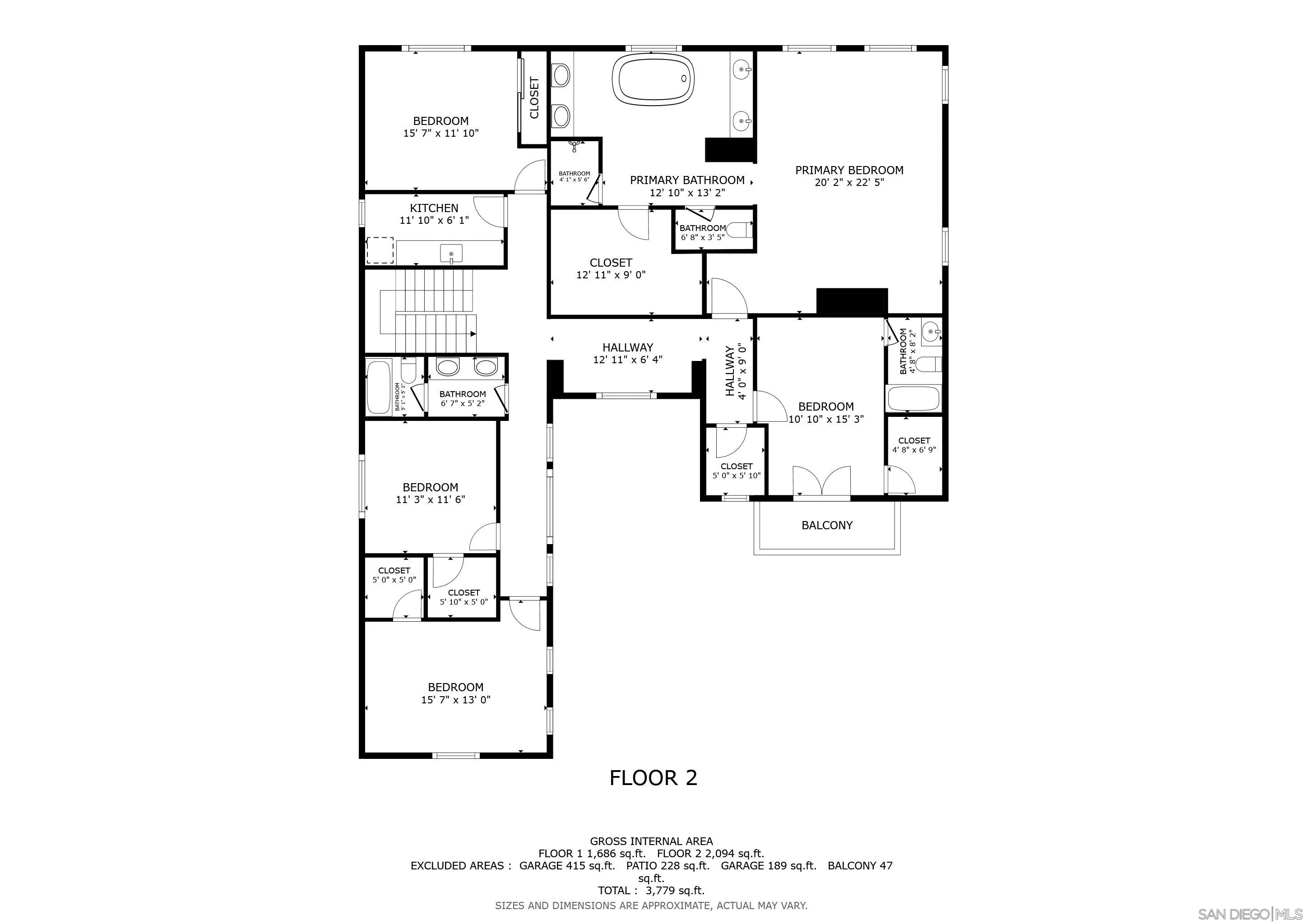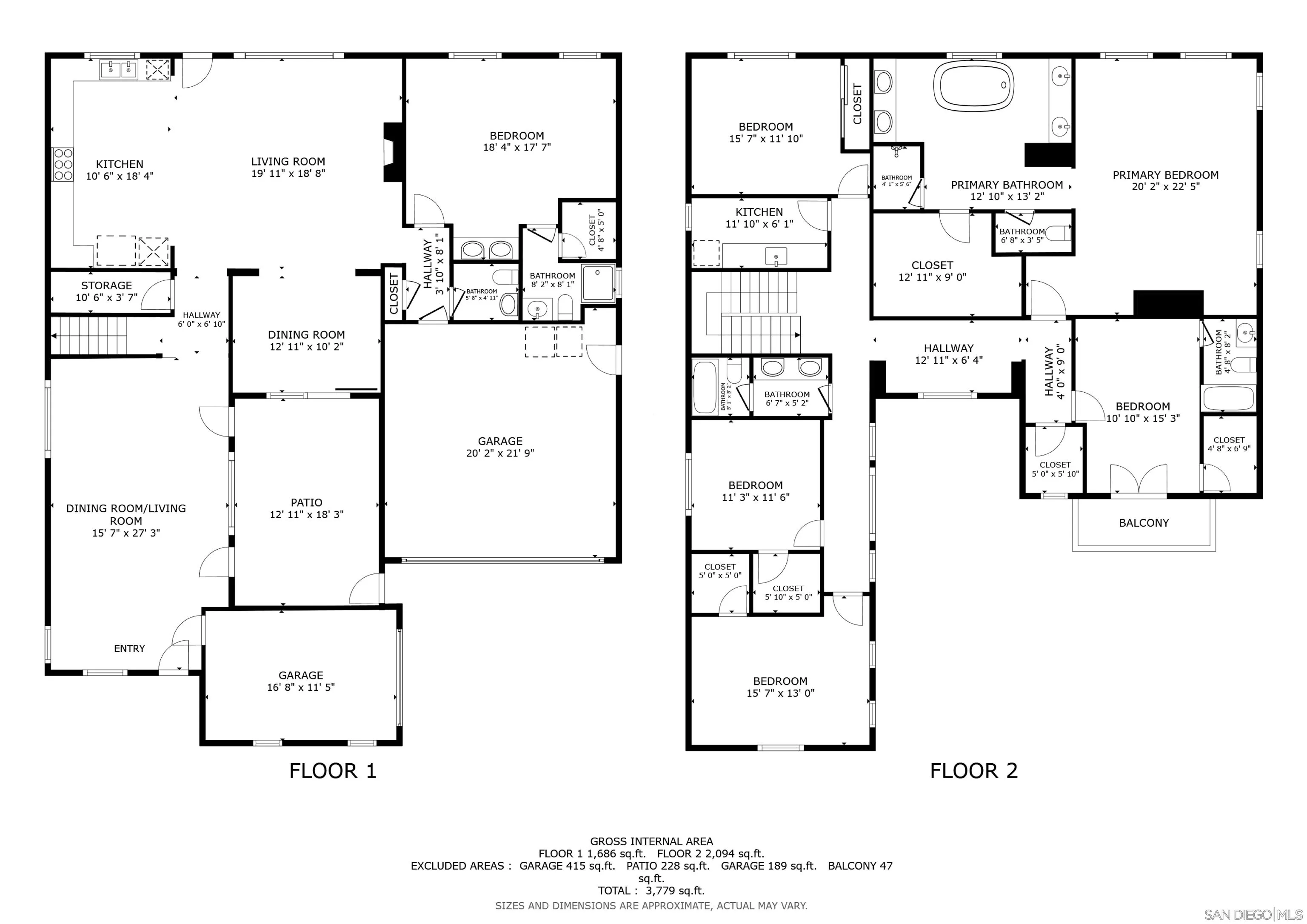Refined Living in the Heart of 4S Ranch 6 Beds | 4.5 Baths | 3,823 SqFt Introducing a rare opportunity to own one of 4S Ranch’s most elegant & expansive residences. This beautifully appointed 6-bedroom, 4.5-bathroom home offers 3,823 square feet of sophisticated living, thoughtfully designed to accommodate multigenerational lifestyles, remote work & effortless entertaining. Step inside to discover an open-concept floor plan that seamlessly connects the spacious family room w/ a gourmet chef’s kitchen—complete w/ an oversized center island, premium appliances & generous prep space. Whether hosting intimate gatherings or lively soirées, this home provides the perfect backdrop. The main level boasts a secondary primary suite w/ en-suite bath—offering an ideal guest retreat. Upstairs, the primary suite is a sanctuary unto itself, featuring a spa-inspired bath w/ dual vanities, a soaking tub & a spacious walk-in closet. Laundry room conversion to kitchenette for adult children, nanny or extended family independence. Additional bedrooms are generously proportioned, each w/ expansive wardrobes & exceptional storage. Outdoor living is reimagined w/ multiple balconies & patios designed for relaxation & celebration. Unwind in the bubbling hot tub, gather around the glass rock in-ground fire pit, or fire up the BBQ in the privacy of your hillside-backed backyard—an entertainer’s dream. Two separate garages provide ample parking and storage, enhancing both form & function.
- Swimming Pool:
- N/K
- Heating System:
- Fireplace, Forced Air Unit
- Cooling System:
- Central Forced Air
- Fence:
- Partial
- Fireplace:
- Outdoors, FP in Family Room, FP in Living Room, FP in Primary BR
- Parking:
- Attached
- Fireplaces Total:
- 4
- Laundry Features:
- Gas & Electric Dryer HU
- Sewer:
- Sewer Connected
- Appliances:
- Dishwasher, Microwave, Range/Oven, Refrigerator, Washer, Dryer, Built-In, Barbecue, Garage Door Opener, Pool/Spa/Equipment, Counter Top
- Country:
- US
- State:
- CA
- County:
- SD
- City:
- San Diego
- Community:
- SAN DIEGO
- Zipcode:
- 92127
- Street:
- Sienna Hills Dr
- Street Number:
- 10214
- Longitude:
- W118° 53' 0.7''
- Latitude:
- N33° 1' 48.7''
- Mls Area Major:
- North County Inland
- Office Name:
- Coldwell Banker West
- Agent Name:
- Brittany Hahn Games
- Building Size:
- 3823
- Construction Materials:
- Stucco
- Garage:
- 3
- Levels:
- 2 Story
- Stories Total:
- 2
- Virtual Tour:
- https://www.propertypanorama.com/instaview/snd/250033941
- Water Source:
- Meter on Property
- Association Fee:
- 100
- Association Fee Frequency:
- Monthly
- Association Fee Includes:
- Common Area Maintenance
- Co List Agent Full Name:
- Sheila Godkin
- Co List Agent Mls Id:
- 669987
- Co List Office Mls Id:
- 992908
- Co List Office Name:
- Coldwell Banker West
- List Agent Mls Id:
- 671921
- List Office Mls Id:
- 992908
- Listing Term:
- Cash,Conventional
- Mls Status:
- ACTIVE
- Modification Timestamp:
- 2025-10-17T20:49:38Z
- Originating System Name:
- SDMLS
- Special Listing Conditions:
- N/K
Residential For Sale 6 Bedrooms 10214 Sienna Hills Dr, San Diego, CA 92127 - Scottway - San Diego Real Estate
10214 Sienna Hills Dr, San Diego, CA 92127
- Property Type :
- Residential
- Listing Type :
- For Sale
- Listing ID :
- 250033941
- Price :
- $2,195,000
- Bedrooms :
- 6
- Bathrooms :
- 5
- Half Bathrooms :
- 1
- Square Footage :
- 3,823
- Year Built :
- 2006
- Status :
- Active
- Full Bathrooms :
- 4
- Property Sub Type :
- Detached
- Roof:
- Tile/Clay


