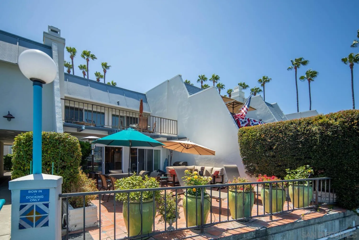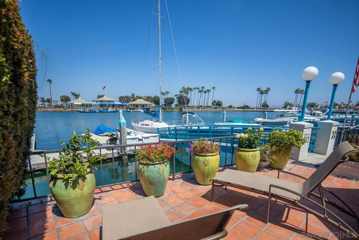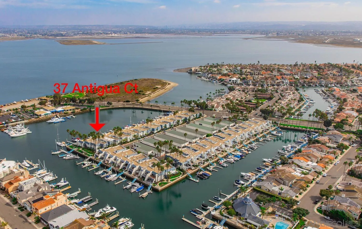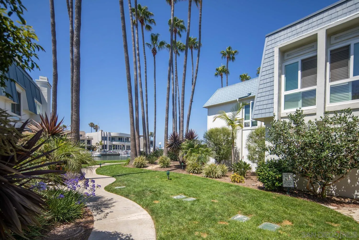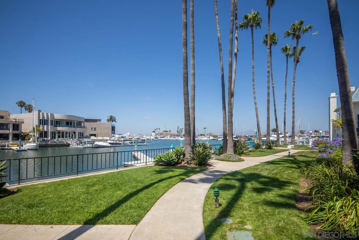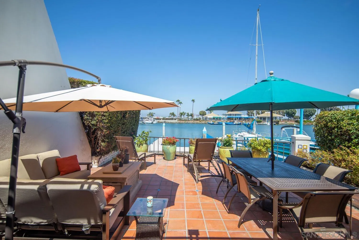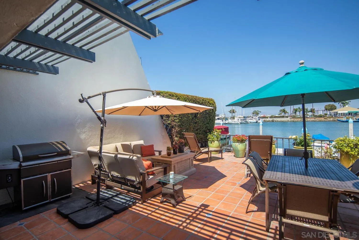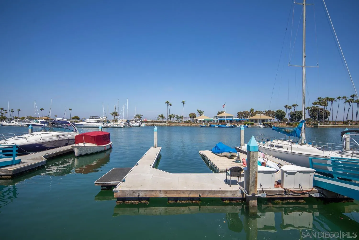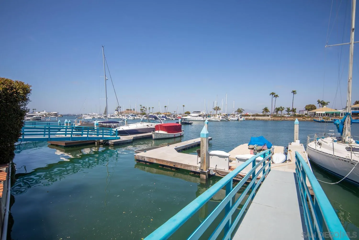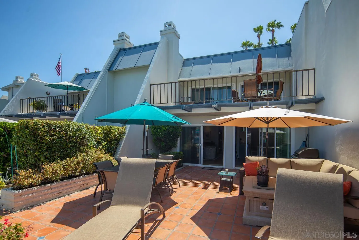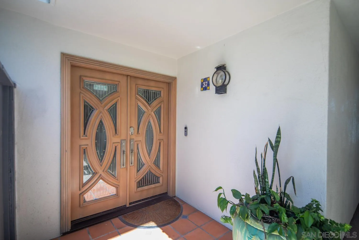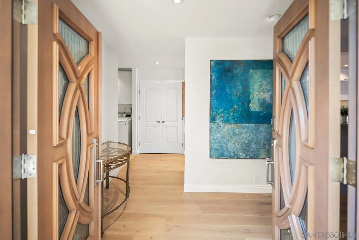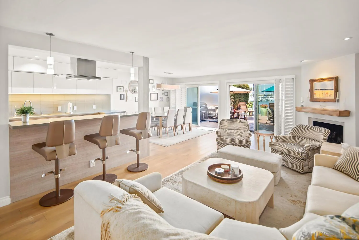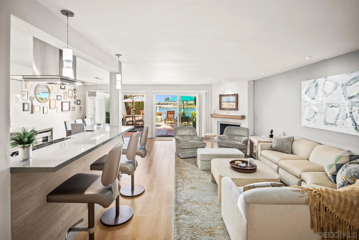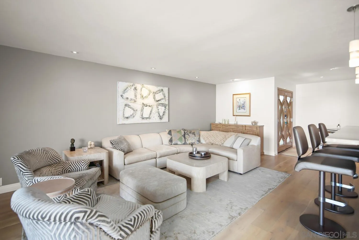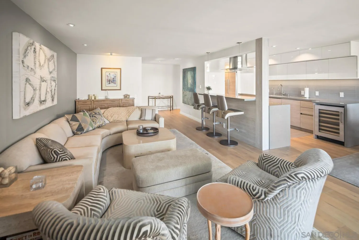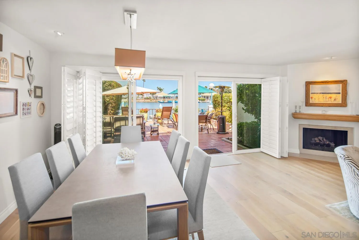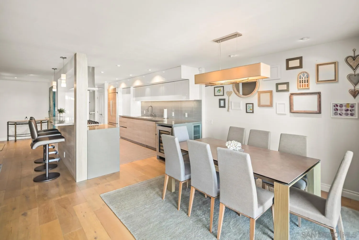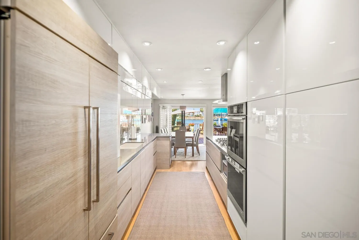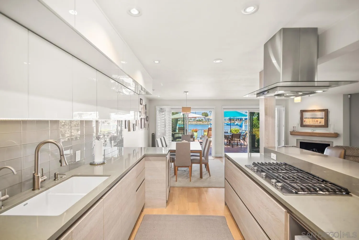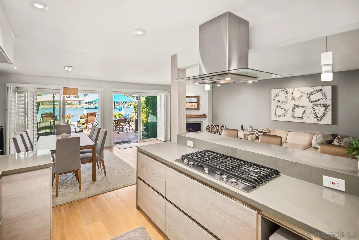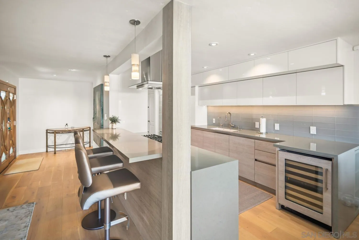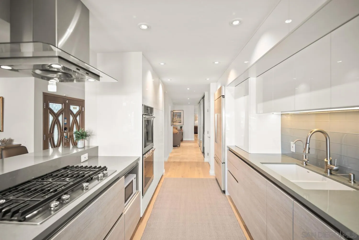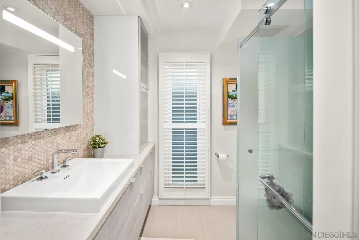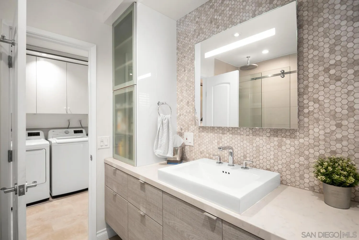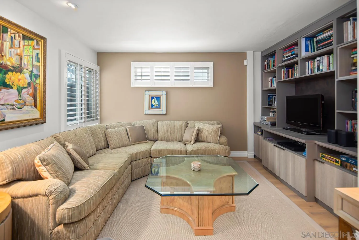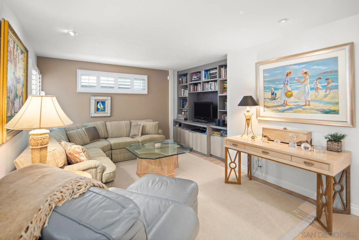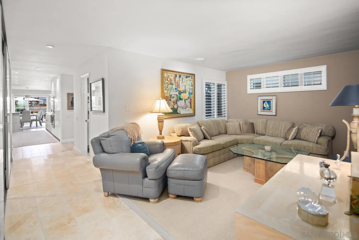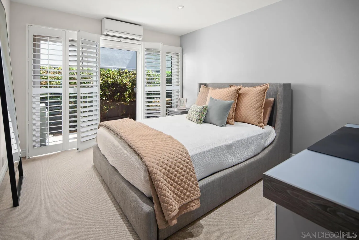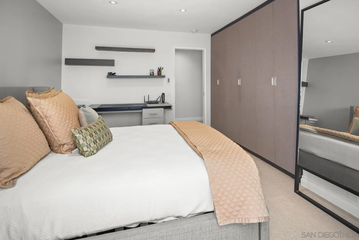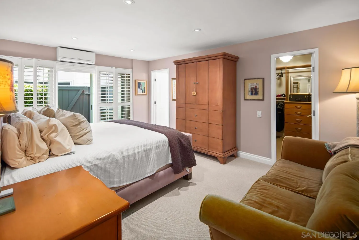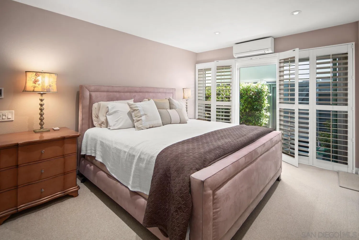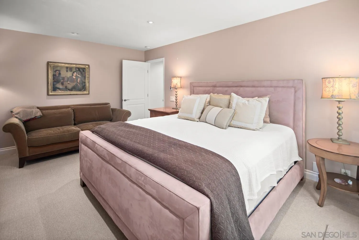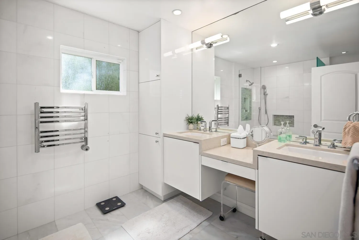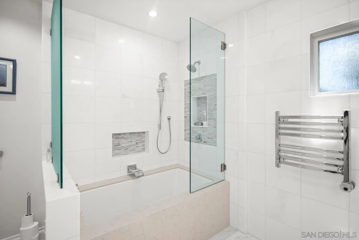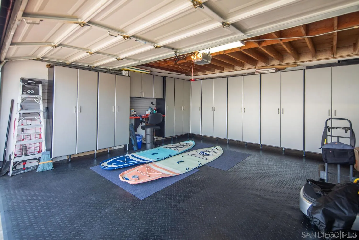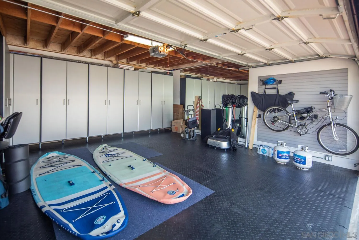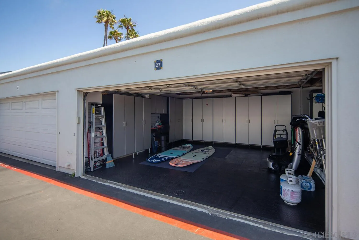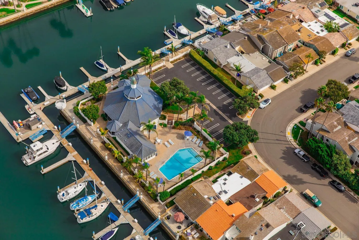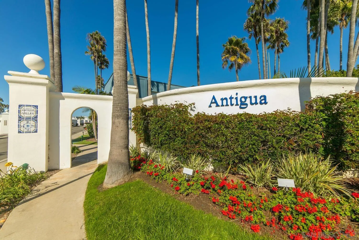Experience the pinnacle of waterfront living in Coronado with this rare, ground-level luxury condo that redefines coastal elegance. Located in one of San Diego’s most desirable waterfront communities, this meticulously remodeled home blends sophistication and comfort—perfect for the discerning buyer seeking style and serenity. Inside, rich wood flooring, a chef-inspired kitchen with premium appliances, glass tile backsplash, and custom cabinetry set the stage. Thoughtful touches like a built-in coffee station, wine fridge, and organized pantry elevate the culinary experience. Expansive sliding glass doors lead to an oversized patio, your private retreat to enjoy stunning views and peaceful Coronado mornings. A dedicated boat slip accommodates vessels up to 43.4 feet, offering easy access to San Diego Bay. Each bedroom has private patio access and custom closets, while the spa-like primary bath features heated floors, a towel warmer, and a state-of-the-art Toto automatic toilet for ultimate comfort and hygiene. The upgraded garage includes floor-to-ceiling cabinetry and sleek flooring. Additional highlights: whole-house water filtration, ADT security, Google Nest doorbell, epoxy-coated pipes, and lush landscaping with roses and lemon trees. Resort-style amenities include 8 pickleball courts and 4 tennis courts—making every day feel like a vacation.
- Swimming Pool:
- Below Ground
- Heating System:
- Fireplace, Forced Air Unit, Wood Stove
- Cooling System:
- Wall/Window
- Fence:
- N/K
- Fireplace:
- FP in Living Room
- Patio:
- Patio, Balcony
- Parking:
- Detached
- Fireplaces Total:
- 1
- Flooring:
- Tile, Wood
- Interior Features:
- Living Room Balcony, Shower in Tub, Kitchen Open to Family Rm, Shower, Balcony, Bathtub, Bidet, Wet Bar, Stone Counters, Open Floor Plan, Storage Space
- Laundry Features:
- Gas
- Sewer:
- Sewer Connected
- Appliances:
- Dishwasher, Disposal, Microwave, Refrigerator, Washer, Dryer, 6 Burner Stove, Water Softener, Garage Door Opener
- Country:
- US
- State:
- CA
- County:
- SD
- City:
- Coronado
- Community:
- CORONADO CAYS
- Zipcode:
- 92118
- Street:
- Antigua Ct
- Street Number:
- 37
- Longitude:
- W118° 52' 2.8''
- Latitude:
- N32° 37' 28.2''
- Directions:
- Grand Caribe Causeway, Left on Antigua Ct.
- Mls Area Major:
- South Bay
- Zoning:
- R-1:SINGLE
- Elementary School District:
- Coronado Unified School District
- High School District:
- Coronado Unified School District
- Middle Or Junior School District:
- Coronado Unified School District
- Office Name:
- Compass
- Agent Name:
- Tara Brown
- Accessibility Features:
- Parking
- Association Amenities:
- Dock,Guard,Hot Water,Other Courts,Outdoor Cooking Area,Pet Rules,Playground,Sport Court,Barbecue,Pool,Security
- Building Size:
- 1860
- Community Features:
- BBQ, Pool, Clubhouse/Rec Room, Tennis Courts, Pickleball
- Construction Materials:
- Concrete, Glass, Wood
- Entry Level:
- 1
- Garage:
- 2
- Levels:
- 1 Story
- Number Of Units Total:
- 4
- Stories:
- 1
- Stories Total:
- 1
- Virtual Tour:
- https://www.propertypanorama.com/instaview/snd/250034045
- Water Source:
- Meter on Property
- Association Fee:
- 921.08
- Association Fee Frequency:
- Monthly
- Association Fee Includes:
- Common Area Maintenance, Sewer, Termite, Exterior Bldg Maintenance, Exterior (Landscaping), Trash Pickup
- Co List Agent Full Name:
- Katie Herrick
- Co List Agent Mls Id:
- 650936
- Co List Office Mls Id:
- 992763
- Co List Office Name:
- Compass
- List Agent Mls Id:
- 2481
- List Office Mls Id:
- 992763
- Listing Term:
- Cash,Conventional,VA
- Mls Status:
- ACTIVE
- Modification Timestamp:
- 2025-11-06T19:25:42Z
- Originating System Name:
- SDMLS
- Special Listing Conditions:
- N/K
Residential For Sale 3 Bedrooms 37 Antigua Ct, Coronado, CA 92118 - Scottway - San Diego Real Estate
37 Antigua Ct, Coronado, CA 92118
- Property Type :
- Residential
- Listing Type :
- For Sale
- Listing ID :
- 250034045
- Price :
- $1,999,999
- View :
- Bay,Ocean,Water
- Bedrooms :
- 3
- Bathrooms :
- 2
- Square Footage :
- 1,860
- Year Built :
- 1973
- Status :
- Active
- Full Bathrooms :
- 2
- Property Sub Type :
- All Other Attached
- Roof:
- Shingle, Stone


