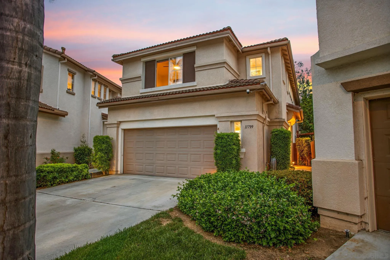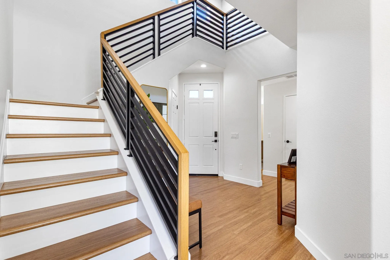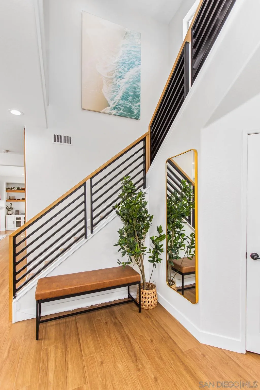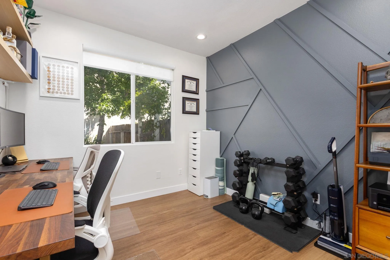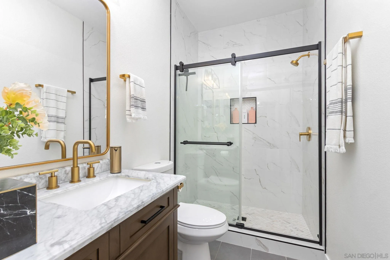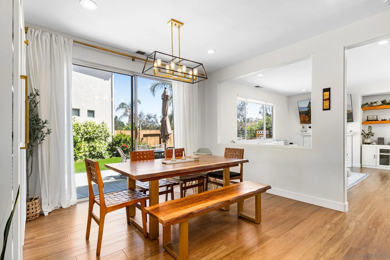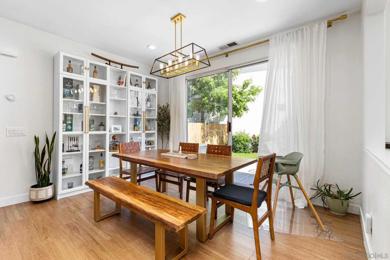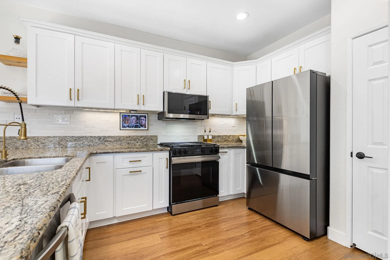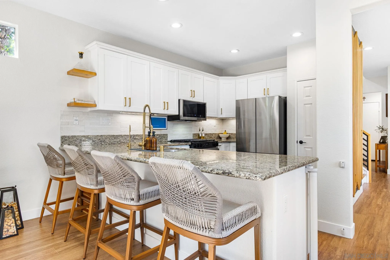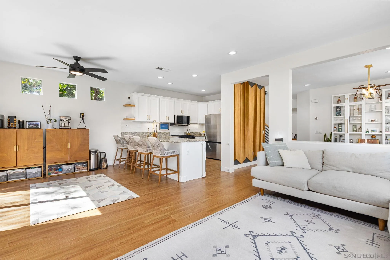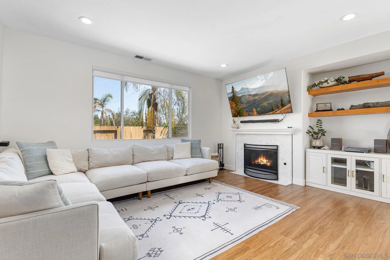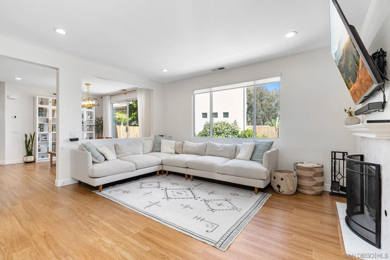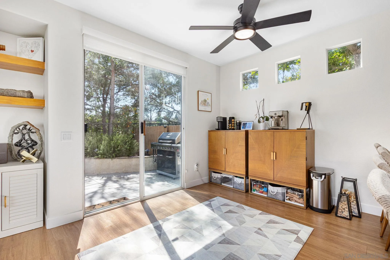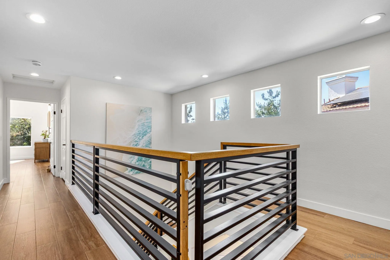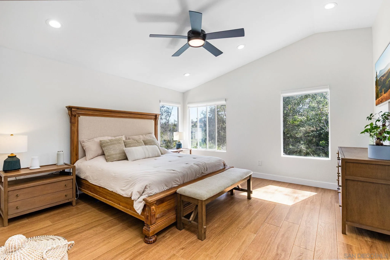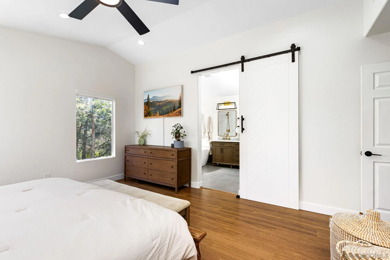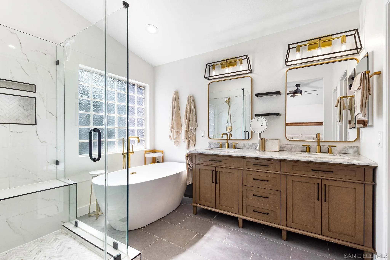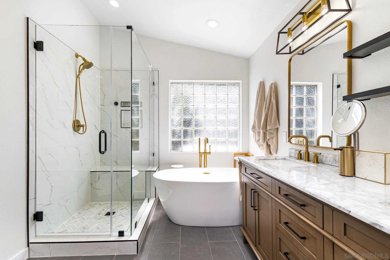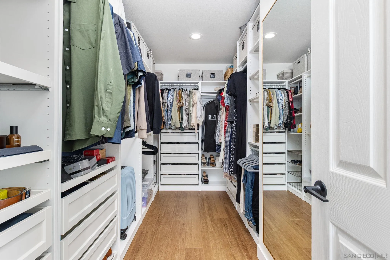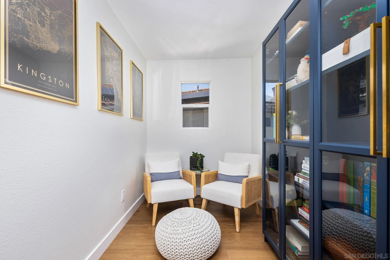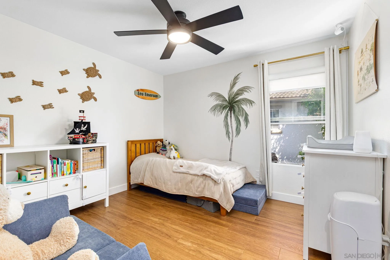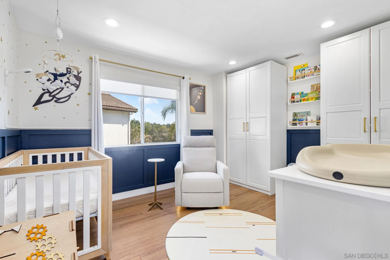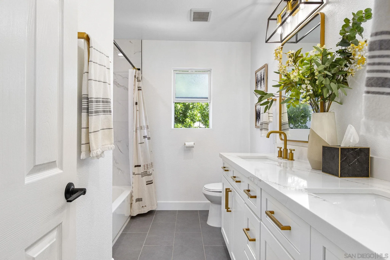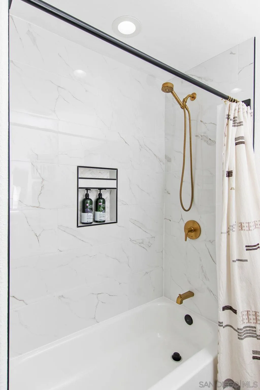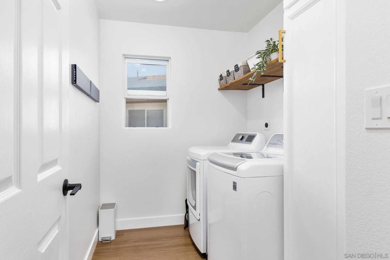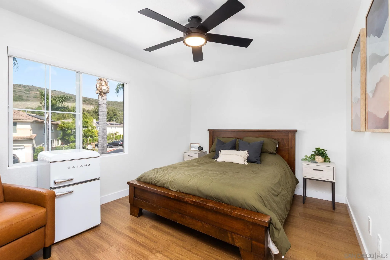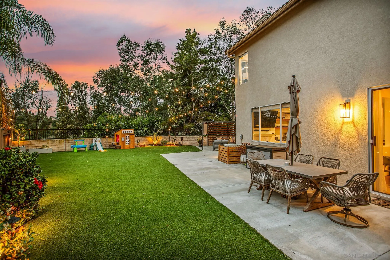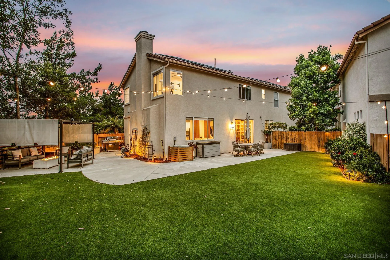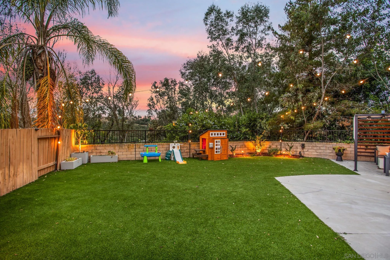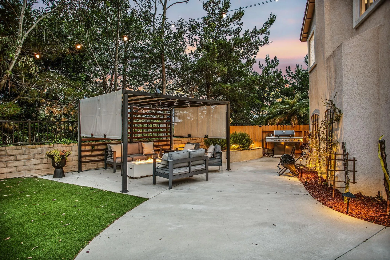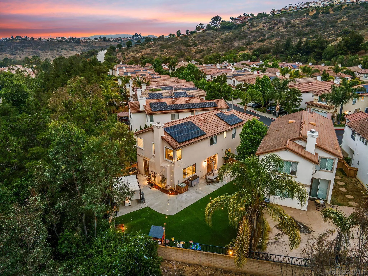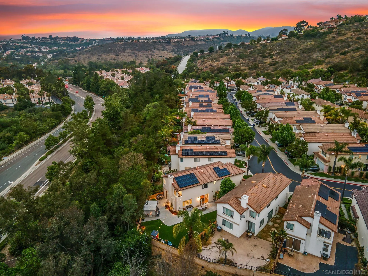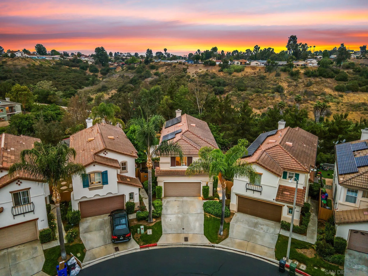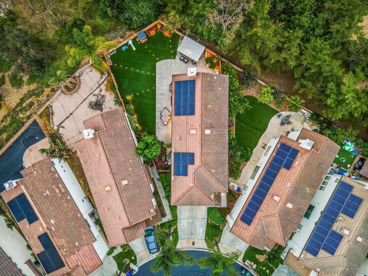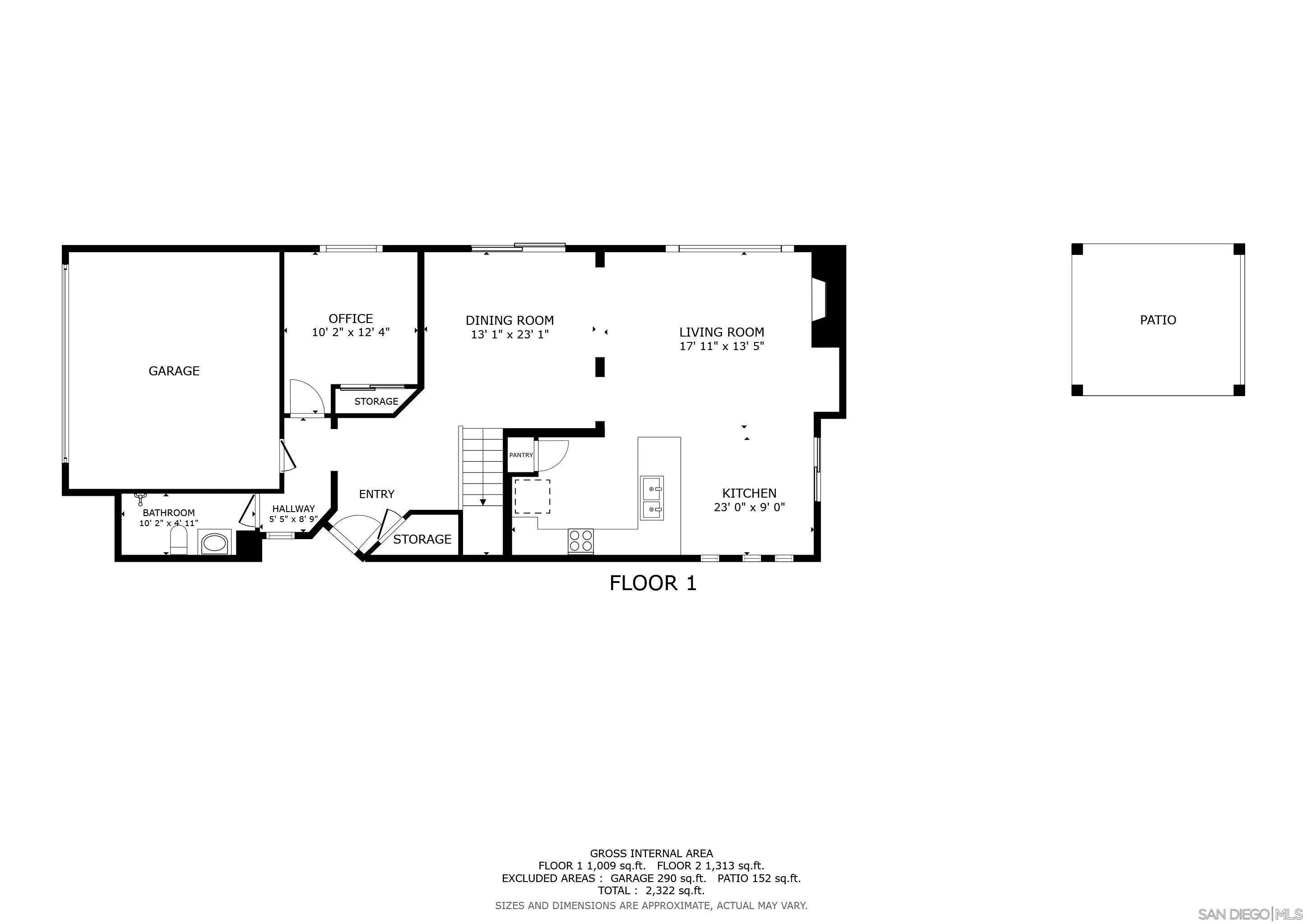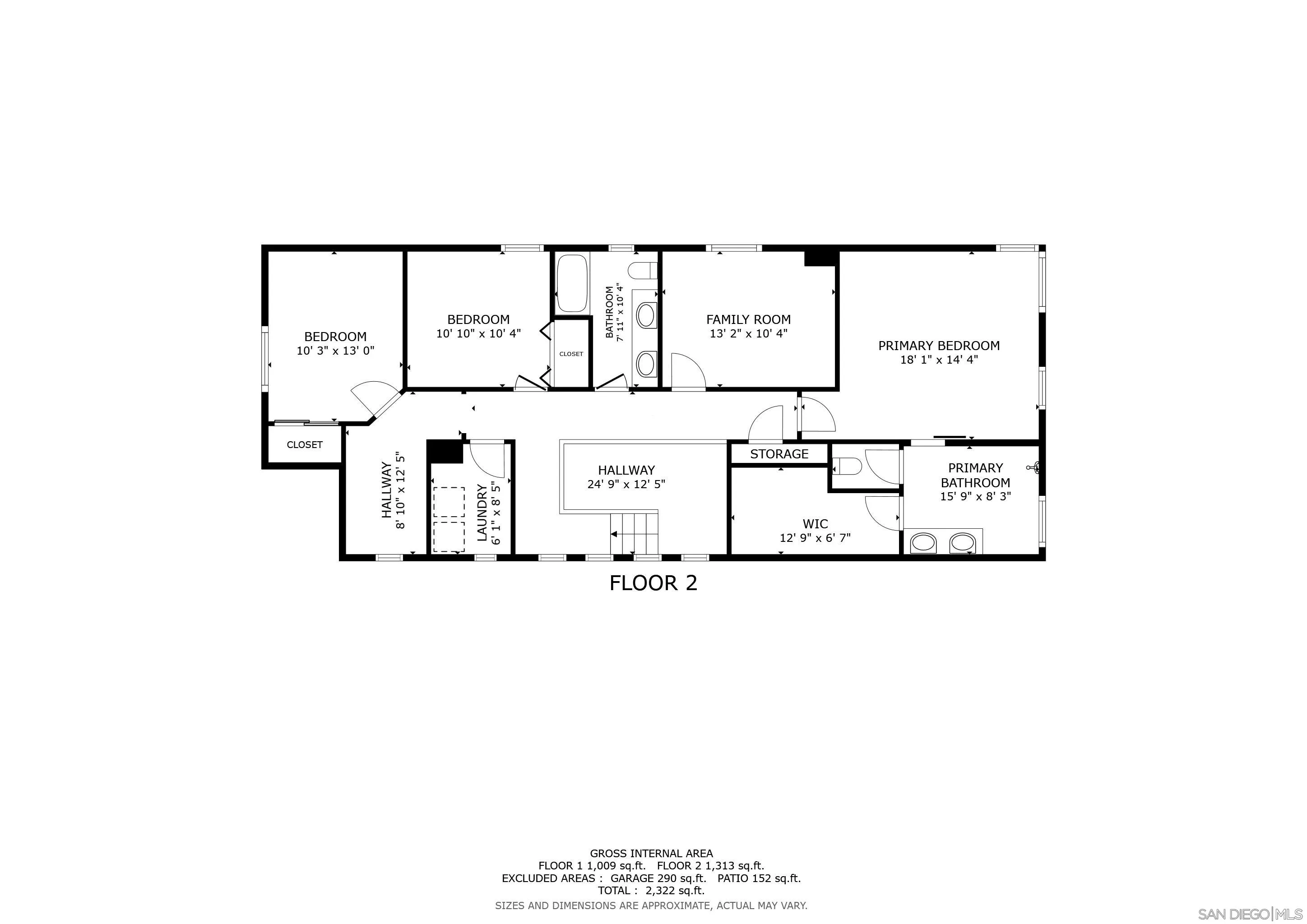No detail has been missed with this beautifully remodeled 5 bedroom 3 full bath home in the desirable Tampico community of Mira Mesa! ***Step into a bright, updated kitchen with white cabinetry, all new or newer appliances, a generous pantry, and sleek finishes that open seamlessly into the main living space and formal dining room. Enjoy high-end LVP flooring throughout and a striking modern black metal stair rail that adds a contemporary touch. ***Ideal for multi-generational living or guests, the home includes a bedroom and full remodeled bath downstairs. ***Upstairs, you’ll find four additional bedrooms, including a flex space perfect for a home office or study nook, a full laundry room, and a spacious primary suite featuring a huge walk-in closet with custom built-ins. All bathrooms have been tastefully remodeled with modern finishes. The pie-shaped backyard offers added privacy with no rear neighbors and includes areas for turf, planter beds, and outdoor relaxation. Attached 2-car garage. Located close to top-rated schools, parks, shopping, dining, open space trails, and with easy access to Interstate 15 and 56, this home truly has it all. Solar system in place for energy efficiency. Come experience modern Mira Mesa living at its finest!
- Swimming Pool:
- N/K
- Heating System:
- Fireplace, Forced Air Unit
- Cooling System:
- Central Forced Air, Dual
- Fence:
- Full, Wrought Iron, Redwood, Blockwall
- Fireplace:
- FP in Family Room
- Patio:
- Patio
- Parking:
- Garage - Single Door, Garage Door Opener, Attached, Garage - Side Entry
- Fireplaces Total:
- 1
- Flooring:
- Linoleum/Vinyl
- Interior Features:
- Recessed Lighting, Shower in Tub, Kitchen Open to Family Rm, Granite Counters, Shower, Bathtub, Remodeled Kitchen, Two Story Ceilings, Wainscoting, Open Floor Plan, Ceiling Fan, High Ceilings (9 Feet+)
- Laundry Features:
- Electric, Gas
- Sewer:
- Public Sewer
- Appliances:
- Dishwasher, Disposal, Microwave, Refrigerator, Dryer, Gas Range, Convection Oven, Water Purifier, Garage Door Opener, Solar Panels
- Country:
- US
- State:
- CA
- County:
- SD
- City:
- San Diego
- Community:
- MIRA MESA
- Zipcode:
- 92126
- Street:
- Westview Pkwy
- Street Number:
- 11799
- Longitude:
- W118° 52' 29.8''
- Latitude:
- N32° 56' 1.3''
- Zoning:
- R-1:SINGLE
- Office Name:
- Redfin Corporation
- Agent Name:
- Gina Huggins
- Building Size:
- 2322
- Community Features:
- Tennis Courts
- Construction Materials:
- Stucco, Drywall Walls
- Entry Level:
- 1
- Garage:
- 2
- Levels:
- 2 Story
- Number Of Units Total:
- 1
- Stories:
- 2
- Stories Total:
- 2
- Virtual Tour:
- https://www.propertypanorama.com/instaview/snd/250035498
- Water Source:
- Meter on Property
- Association Fee:
- 168
- Association Fee Frequency:
- Monthly
- Association Fee Includes:
- Common Area Maintenance, Trash Pickup
- List Agent Mls Id:
- 708017
- List Office Mls Id:
- 63967
- Listing Term:
- Cash,Conventional,VA
- Mls Status:
- ACTIVE
- Modification Timestamp:
- 2025-10-09T20:34:50Z
- Originating System Name:
- SDMLS
- Special Listing Conditions:
- N/K
Residential For Sale 5 Bedrooms 11799 Westview Pkwy, San Diego, CA 92126 - Scottway - San Diego Real Estate
11799 Westview Pkwy, San Diego, CA 92126
- Property Type :
- Residential
- Listing Type :
- For Sale
- Listing ID :
- 250035498
- Price :
- $1,500,000
- View :
- Neighborhood,Parklike,Trees/Woods
- Bedrooms :
- 5
- Bathrooms :
- 3
- Square Footage :
- 2,322
- Year Built :
- 2002
- Status :
- Active
- Full Bathrooms :
- 3
- Property Sub Type :
- Detached
- Roof:
- Spanish Tile, Tile/Clay


