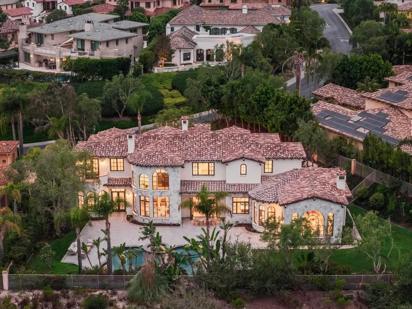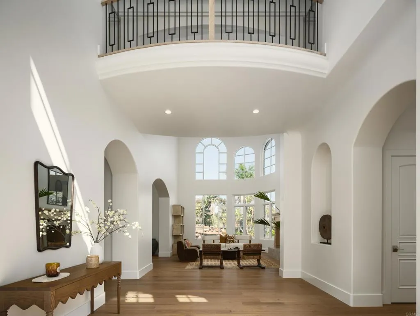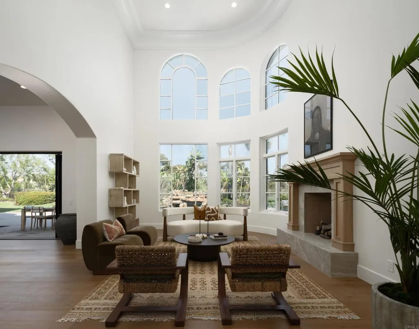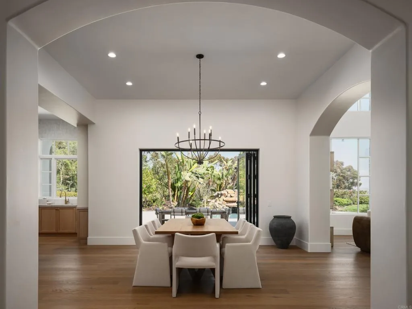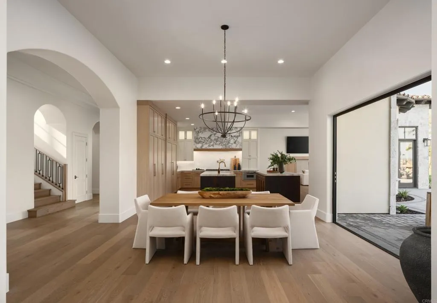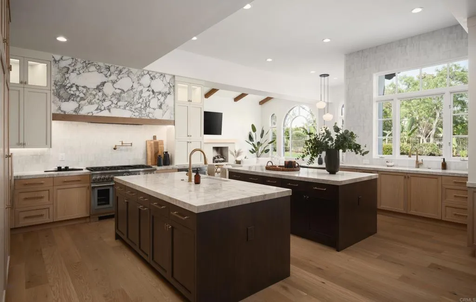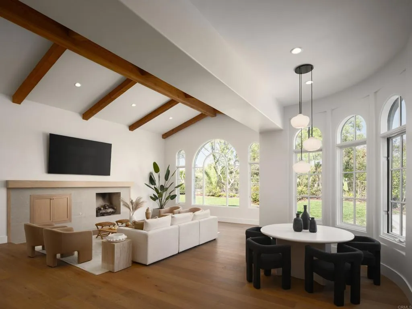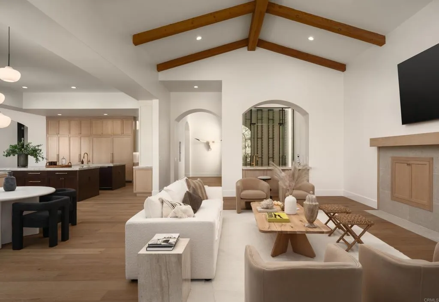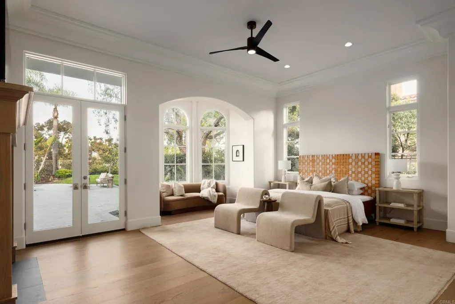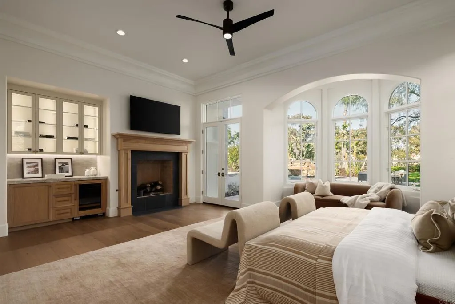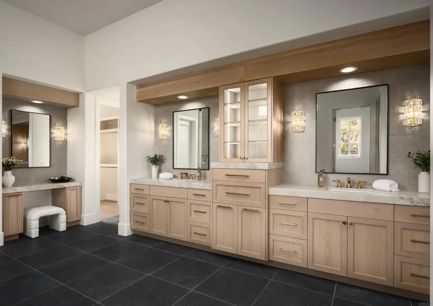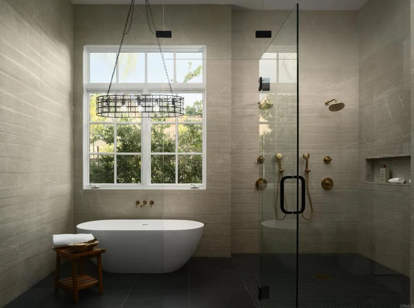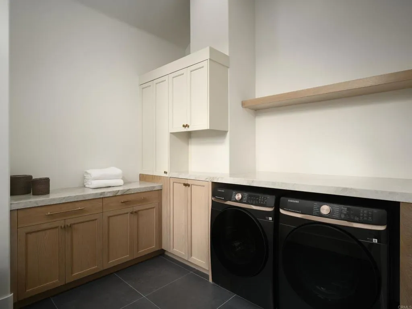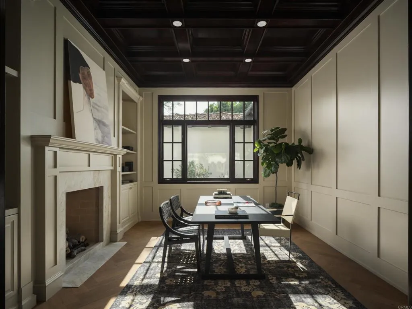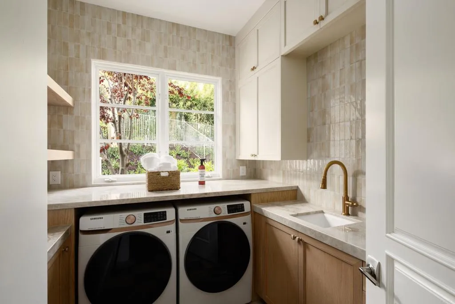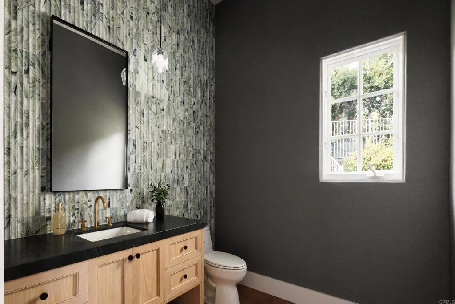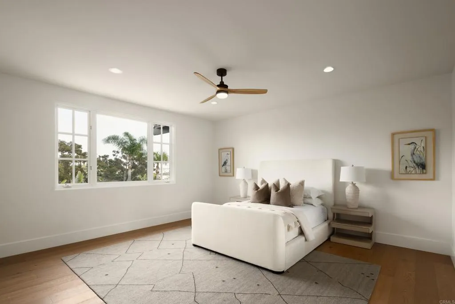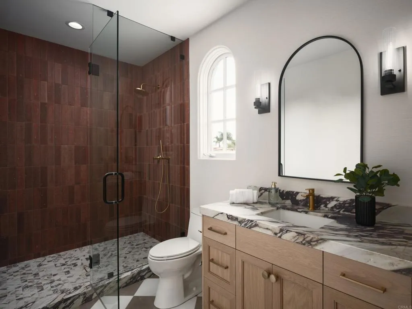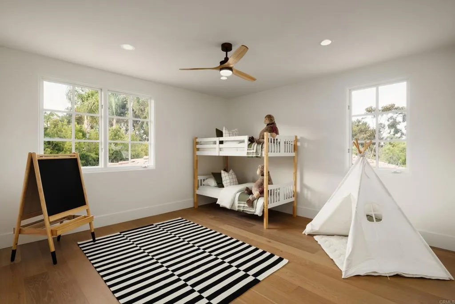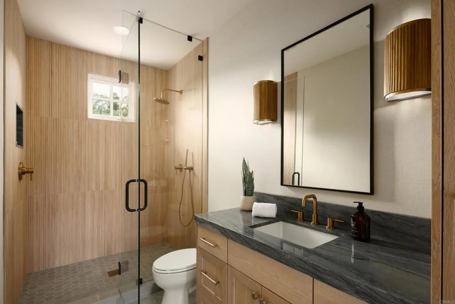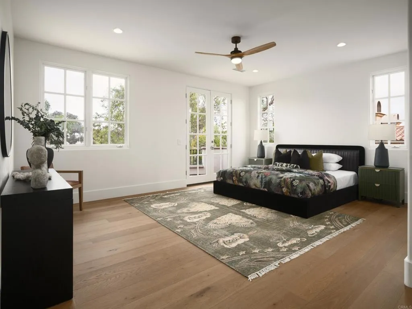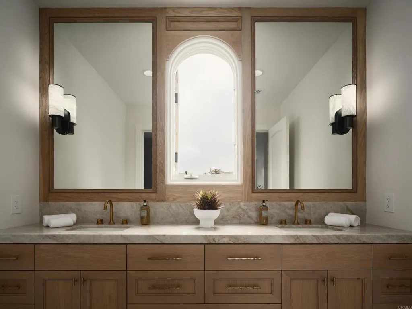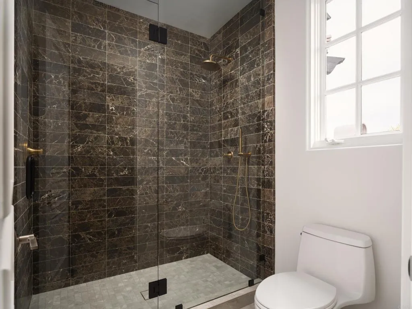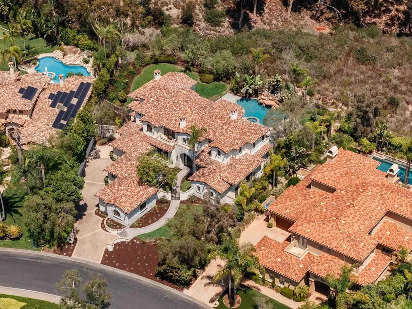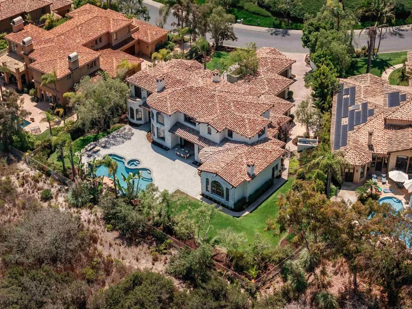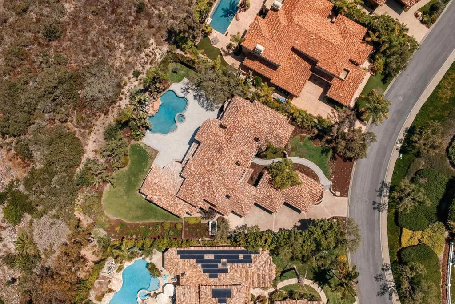Welcome to this reimagined estate in the exclusive guard-gated community of Rancho Pacifica. Recently transformed, this stunning residence blends timeless architectural elegance with elevated modern design. Step inside to discover soaring ceilings, expansive arched windows, and rich wide-plank white oak flooring that runs throughout. The heart of the homean impeccably redesigned chefs kitchenfeatures custom white oak cabinetry, double islands with quartzite countertops, all new Thermador appliances, and a stunning marble hood feature. The seamless flow into the bright family room and sun-filled breakfast nook creates the perfect backdrop for refined everyday living or effortless entertaining. On the main level, the spacious primary suite is a private retreat, complete with a spa-inspired bath with an oversized wet room with dual shower heads and dual oversized walk-in closets. Additional guest rooms are generously appointed, each with en-suite baths. Set on just over a half-acre lot with lush landscaping, the home features multiple outdoor entertaining areas and a resort-style pool and spa. Minutes to Del Mar, top-tier schools, golf clubs, and coastal access, this is luxury Southern California living at its finest. Properties of this caliber rarely come to marketdont miss this exceptional opportunity.
- Swimming Pool:
- Below Ground, Private, Filtered, Pebble, Tile
- Heating System:
- Forced Air Unit, Zoned Areas
- Cooling System:
- Central Forced Air, Zoned Area(s)
- Fence:
- Average Condition
- Fireplace:
- Gas, Den, FP in Family Room, FP in Living Room
- Patio:
- Patio, Stone/Tile
- Parking:
- Garage, Direct Garage Access, Garage - Two Door
- Architectural Style:
- Mediterranean/Spanish
- Flooring:
- Tile, Wood
- Interior Features:
- Recessed Lighting, Balcony, Beamed Ceilings, Wet Bar, Stone Counters
- Laundry Features:
- Gas & Electric Dryer HU
- Sewer:
- Public Sewer
- Utilities:
- Electricity Connected
- Appliances:
- Dishwasher, Disposal, Microwave, Refrigerator, Washer, Dryer, Gas Cooking, Gas Range, Vented Exhaust Fan, 6 Burner Stove
- Country:
- US
- State:
- CA
- County:
- SD
- City:
- San Diego
- Community:
- Rancho Pacifica 1 (261701)
- Zipcode:
- 92130
- Street:
- Rancho Verde Trail
- Street Number:
- 5146
- Longitude:
- W118° 47' 27.4''
- Latitude:
- N32° 58' 17.3''
- Directions:
- Rancho Pacifica main gate down to Rancho Verde and turn left
- Zoning:
- R-1:SINGLE
- High School District:
- San Dieguito High School Distric
- Middle Or Junior School District:
- San Dieguito High School Distric
- Office Name:
- Irons & Estates
- Agent Name:
- A.J. Powers
- Association Amenities:
- Controlled Access,Guard,Security
- Building Size:
- 7408
- Construction Materials:
- Stucco, Stone
- Entry Level:
- 1
- Garage:
- 4
- Levels:
- 2 Story
- On Market Date:
- 2025-08-07
- Stories:
- 2
- Stories Total:
- 2
- Virtual Tour:
- https://www.propertypanorama.com/instaview/crmls/NDP2507771
- Association Fee:
- 800
- Association Fee Frequency:
- Monthly
- Association Fee Includes:
- Security, Exterior Bldg Maintenance
- Co List Office Mls Id:
- CR-DC6031
- Co List Office Name:
- NON LISTED OFFICE
- List Agent Mls Id:
- CRP-113970
- List Office Mls Id:
- CRP-16818
- Listing Term:
- Cash,Conventional
- Mls Status:
- ACTIVE
- Modification Timestamp:
- 2025-11-28T20:37:00Z
- Originating System Name:
- CRP
- Special Listing Conditions:
- Standard
Residential For Sale 5 Bedrooms 5146 Rancho Verde Trail, San Diego, CA 92130 - Scottway - San Diego Real Estate
5146 Rancho Verde Trail, San Diego, CA 92130
- Property Type :
- Residential
- Listing Type :
- For Sale
- Listing ID :
- NDP2507771
- Price :
- $7,250,000
- View :
- Valley/Canyon
- Bedrooms :
- 5
- Bathrooms :
- 8
- Half Bathrooms :
- 3
- Square Footage :
- 7,408
- Year Built :
- 2003
- Status :
- Active
- Full Bathrooms :
- 5
- Property Sub Type :
- Detached
- Roof:
- Tile/Clay


