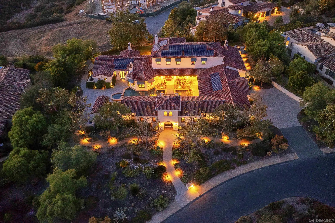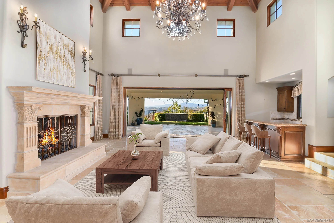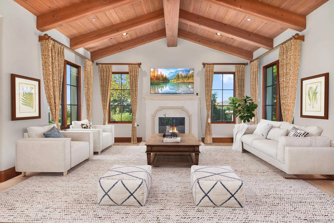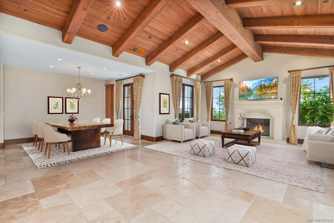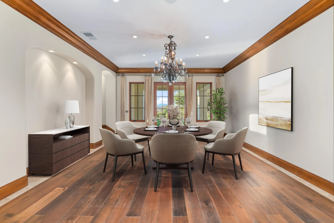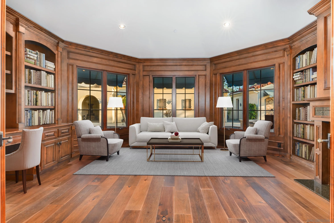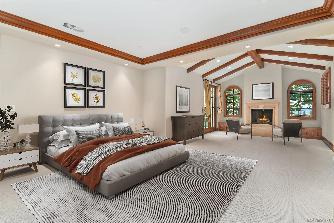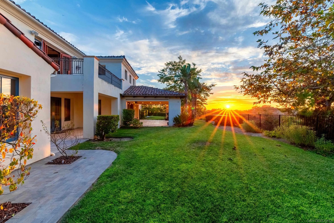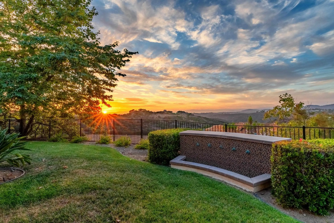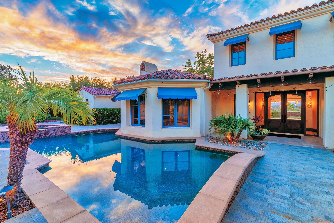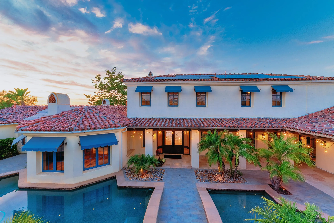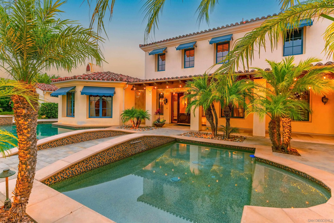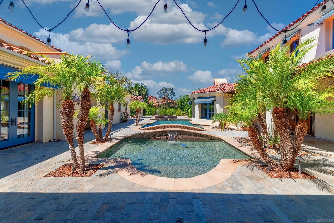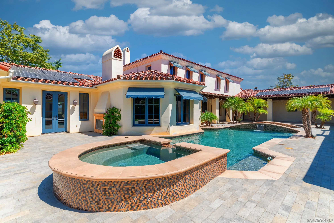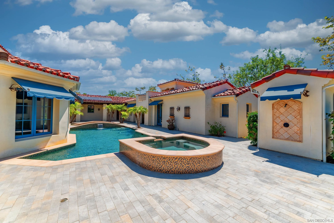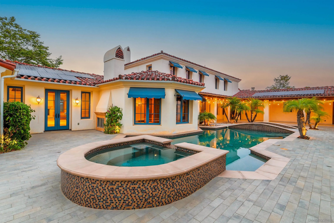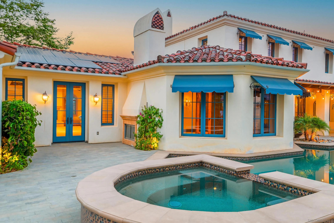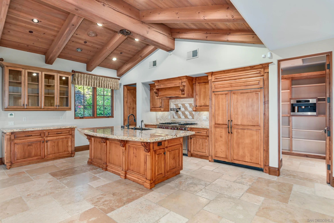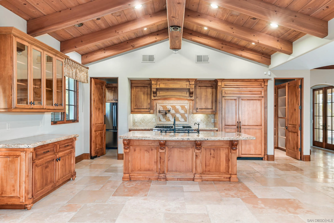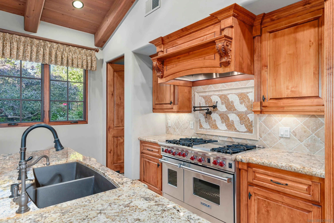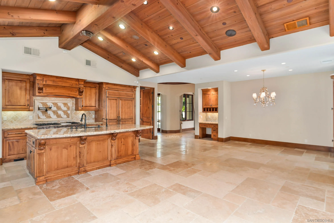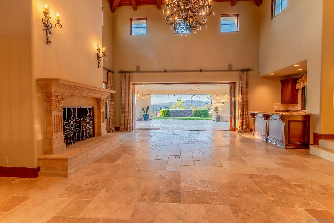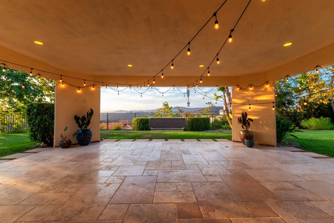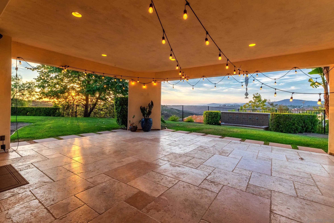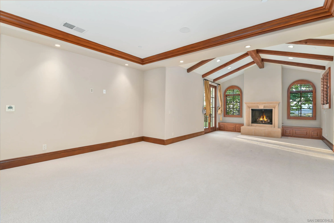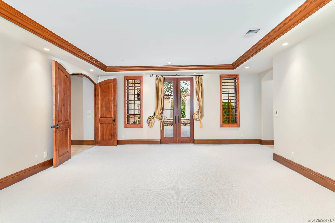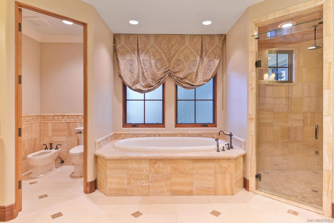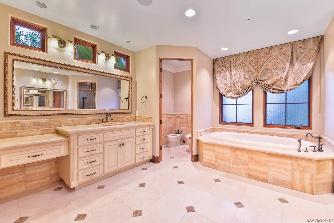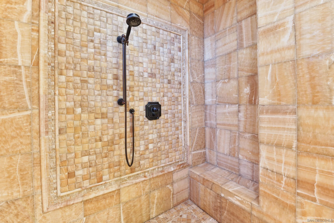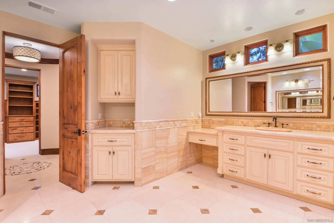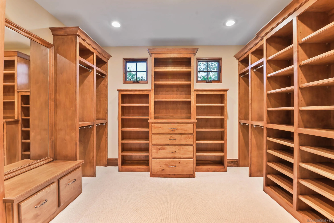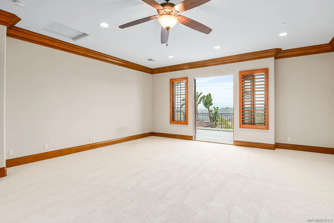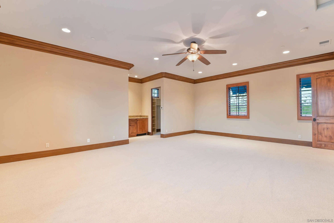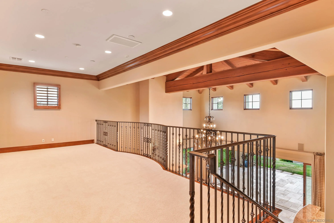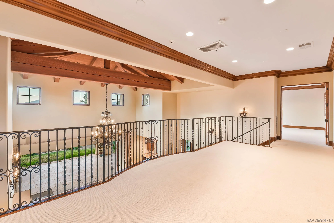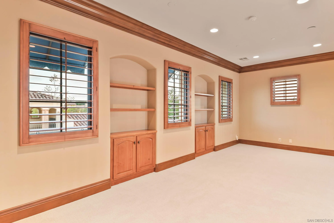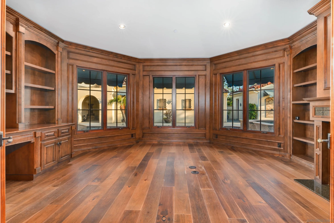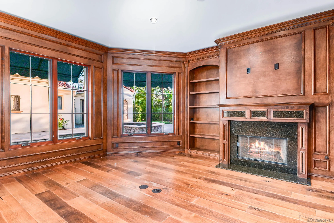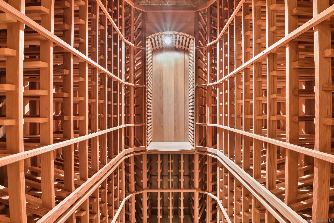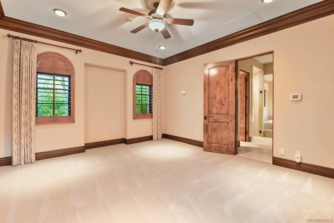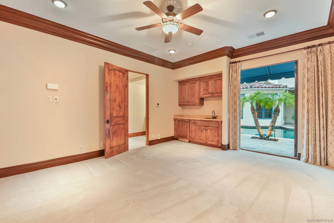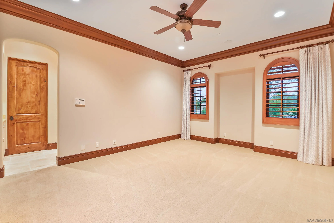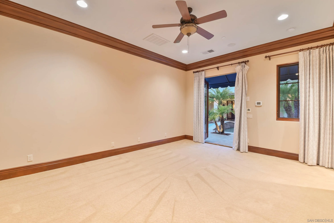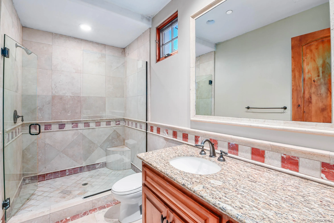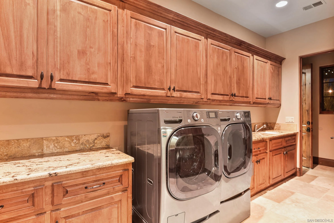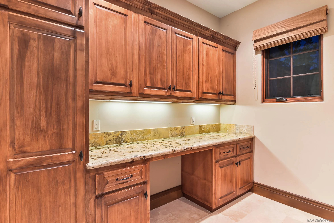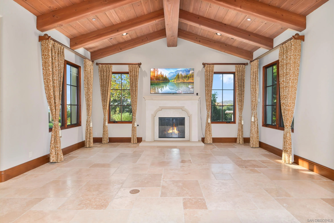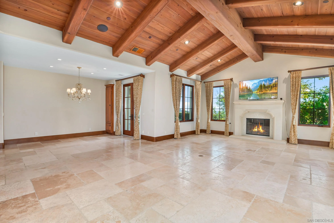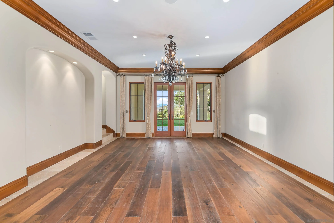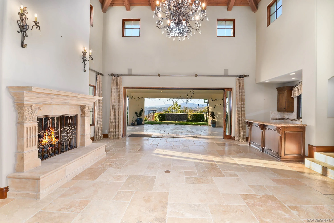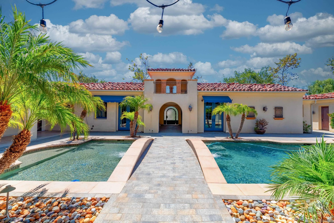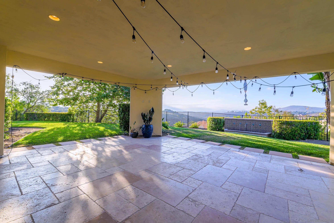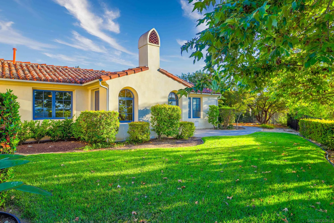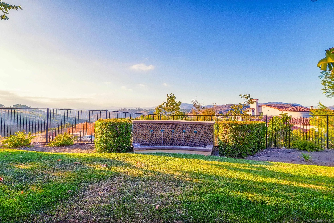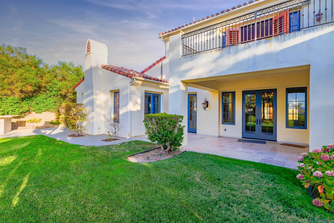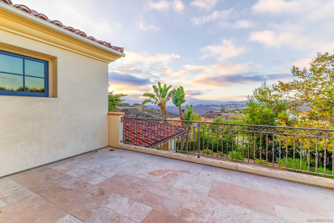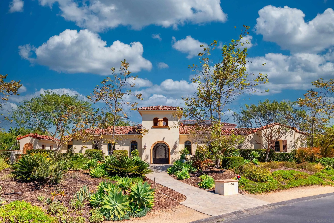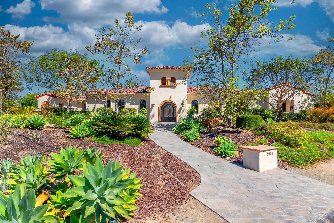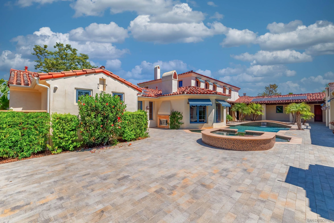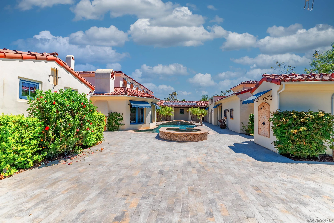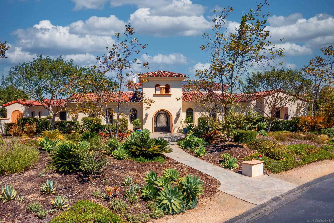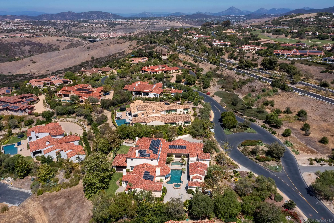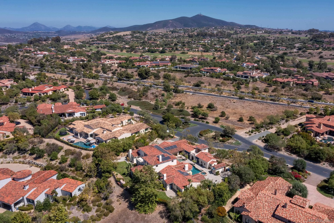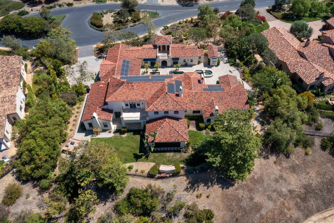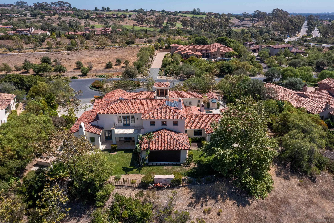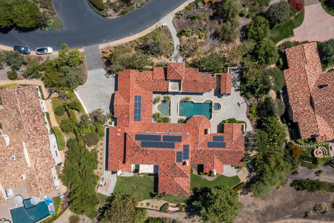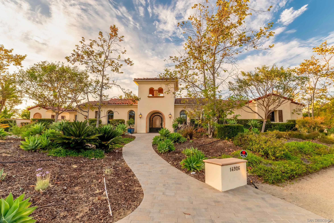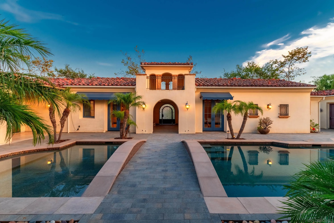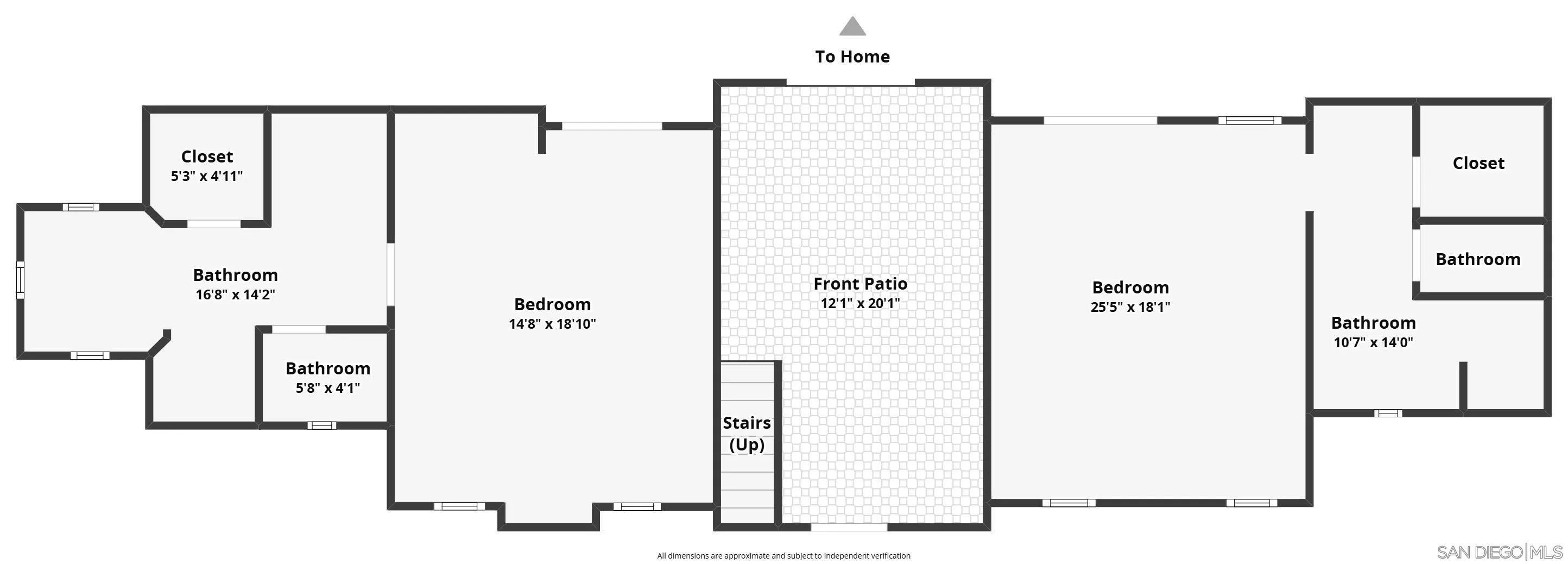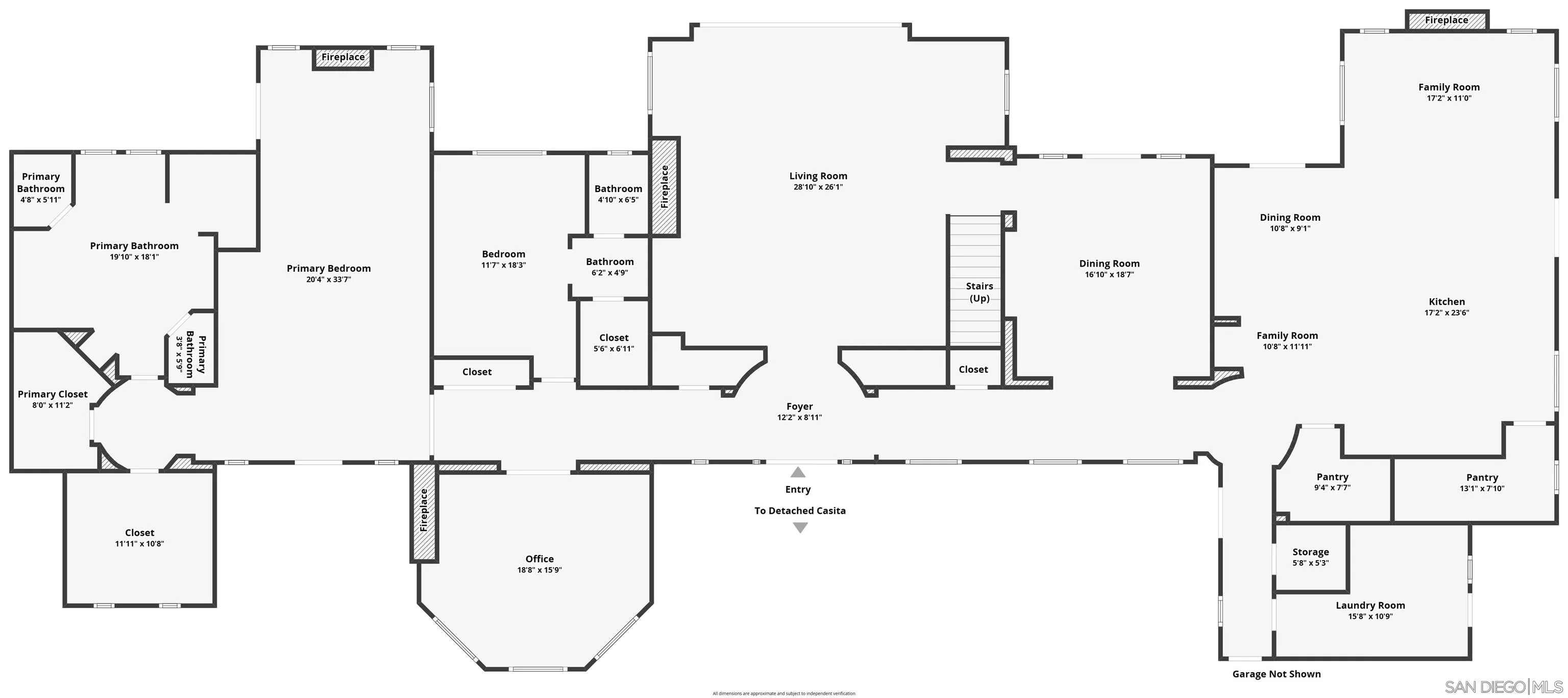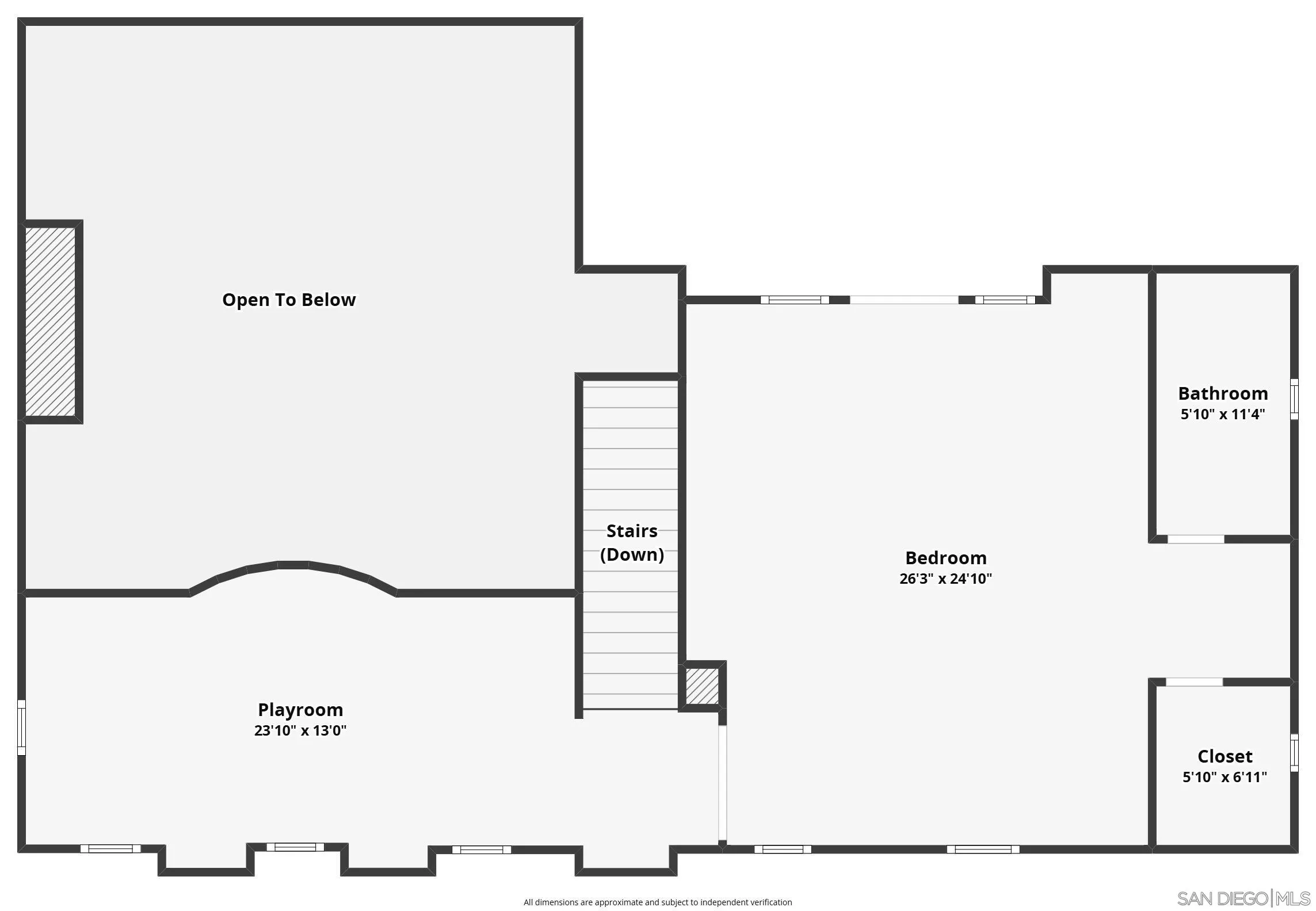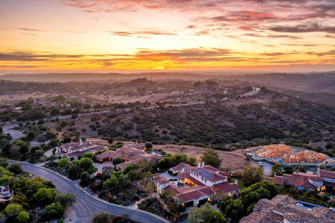“WowCome” to this meticulously engineered platform for exclusive multi-generational living and uncompromising wellness, all secured behind the 24-hour guard-gates of Santaluz. It is not just a home. This estate is searching for buyers who requires discretion, integrated luxury, and a life that never stops working for them. This 6,900+ sq. ft. Custom Estate delivers. Two Fully Private Casitas – Generational Versatility & Separation. Perfect for a secure, detached executive home office, a private suite for a CFO/staff, or independent living quarters for aging parents or adult children. Absolute privacy without leaving the compound. Gourmet Chef’s + Butler’s Kitchen – Effortless Entertaining. Utilize the main kitchen with its Wolf 6-burner stove for daily living, while the separate butler’s kitchen manages catering, prep, and discreet service for grand-scale events. Resort-Style Central Courtyard – The Permanent Vacation. Your private, resort-caliber pool, spa, and multiple fireplaces create a seamless indoor-outdoor hub for hosting unforgettable parties or simply enjoying a tranquil, year-round California escape. Primary Suite with Onyx Bath – Daily Spa-Level Retreat. Escape to a luxurious spa bathroom clad in luminous onyx tile, complete with dual vanities and an expansive shower—a feature designed for ultimate relaxation and rejuvenation. This estate is the destination for those who have achieved the highest level of success and demand a sophisticated, secure, and fully equipped life. Live without compromise.
- Swimming Pool:
- Below Ground
- Heating System:
- Forced Air Unit, Zoned Areas, Other/Remarks
- Cooling System:
- Central Forced Air
- Fence:
- Partial, Other/Remarks
- Fireplace:
- Patio/Outdoors, FP in Family Room, FP in Living Room, FP in Primary BR
- Patio:
- Balcony, Stone/Tile
- Parking:
- Garage
- Fireplaces Total:
- 5
- Flooring:
- Tile, Carpet
- Laundry Features:
- Gas
- Sewer:
- Sewer Connected
- Appliances:
- Dishwasher, Refrigerator, Washer, Dryer, Gas Cooking, Gas Range, Convection Oven, Water Softener, Solar Panels, Counter Top, Built In Range, Warmer Oven Drawer
- Country:
- US
- State:
- CA
- County:
- SD
- City:
- San Diego
- Community:
- SANTALUZ
- Zipcode:
- 92127
- Street:
- Encendido
- Street Number:
- 14926
- Longitude:
- W118° 50' 39.4''
- Latitude:
- N32° 59' 57.8''
- Directions:
- Follow GPS. use North Gate entrance.
- Mls Area Major:
- North County Inland
- Office Name:
- Realty One Group Pacific
- Agent Name:
- Kurt D Francis
- Building Size:
- 6906
- Construction Materials:
- Stucco
- Garage:
- 4
- Levels:
- 2 Story
- Stories Total:
- 2
- Virtual Tour:
- https://www.propertypanorama.com/instaview/snd/250037595
- Water Source:
- Meter on Property
- Association Fee:
- 650
- Association Fee Frequency:
- Monthly
- Association Fee Includes:
- Common Area Maintenance, Other/Remarks, Gated Community, Trash Pickup
- List Agent Mls Id:
- 630932
- List Office Mls Id:
- 991159
- Listing Term:
- Cash,Conventional
- Mls Status:
- ACTIVE
- Modification Timestamp:
- 2025-10-23T23:39:18Z
- Originating System Name:
- SDMLS
- Special Listing Conditions:
- N/K
Residential For Sale 5 Bedrooms 14926 Encendido, San Diego, CA 92127 - Scottway - San Diego Real Estate
14926 Encendido, San Diego, CA 92127
- Property Type :
- Residential
- Listing Type :
- For Sale
- Listing ID :
- 250037595
- Price :
- $5,500,000
- Bedrooms :
- 5
- Bathrooms :
- 7
- Half Bathrooms :
- 1
- Square Footage :
- 6,906
- Year Built :
- 2010
- Status :
- Active
- Full Bathrooms :
- 6
- Property Sub Type :
- Detached
- Roof:
- Tile/Clay


