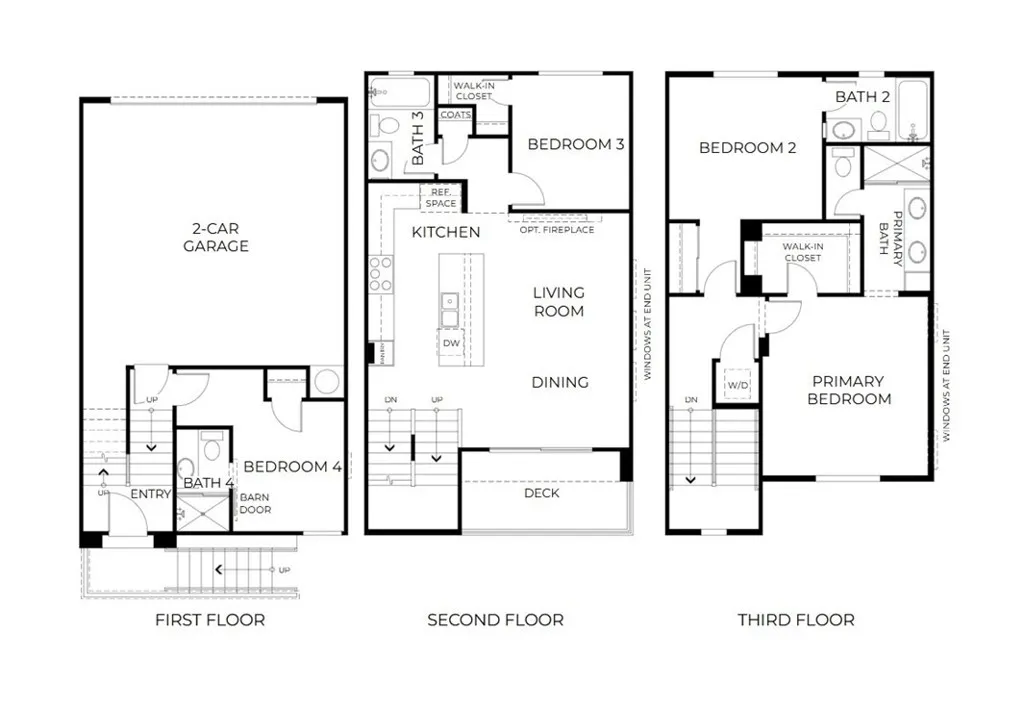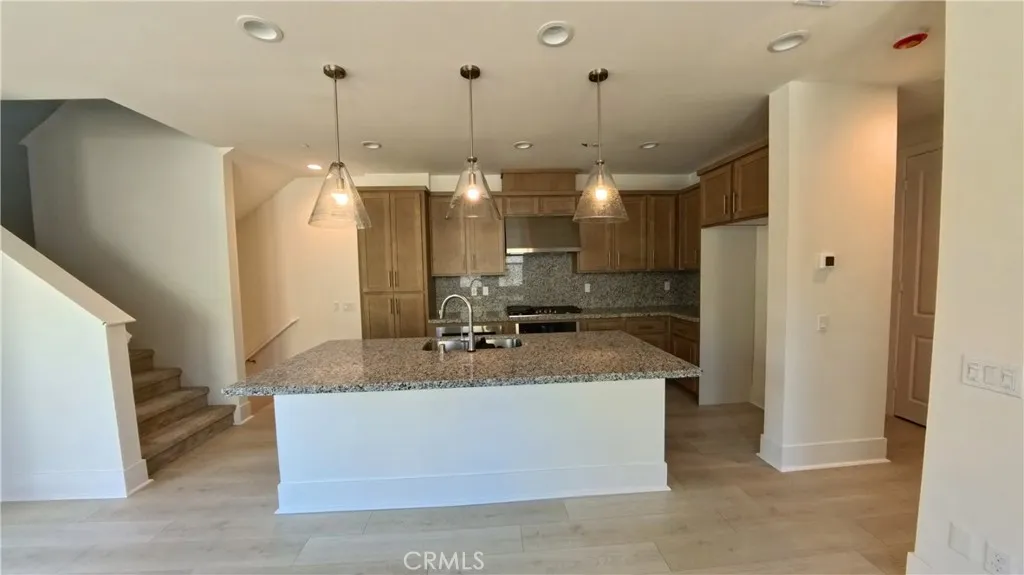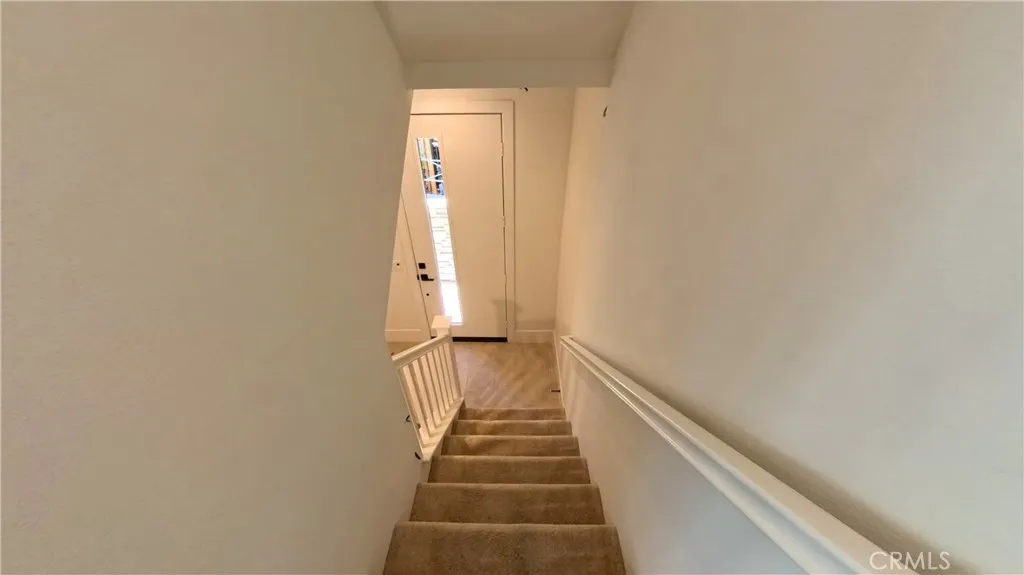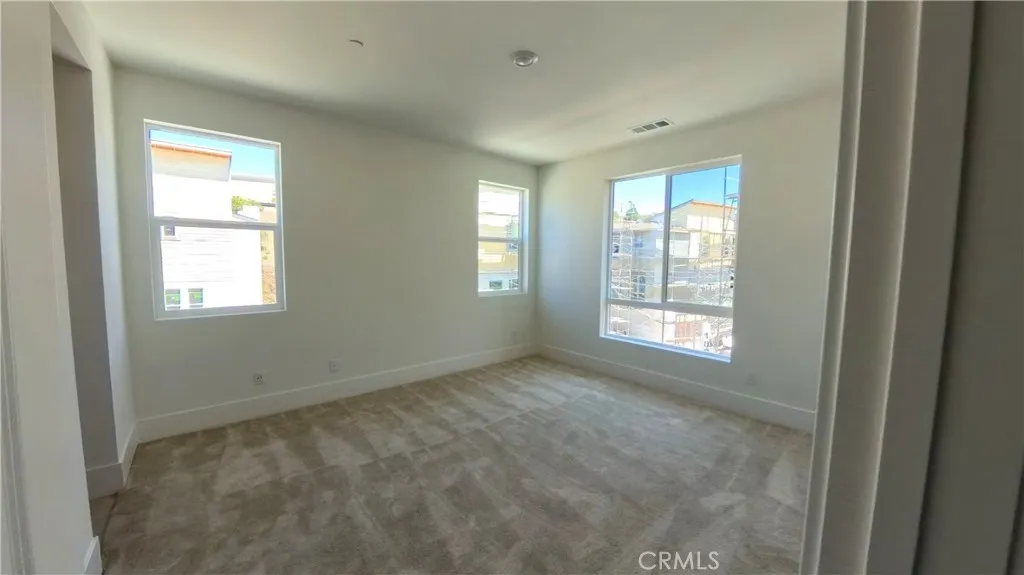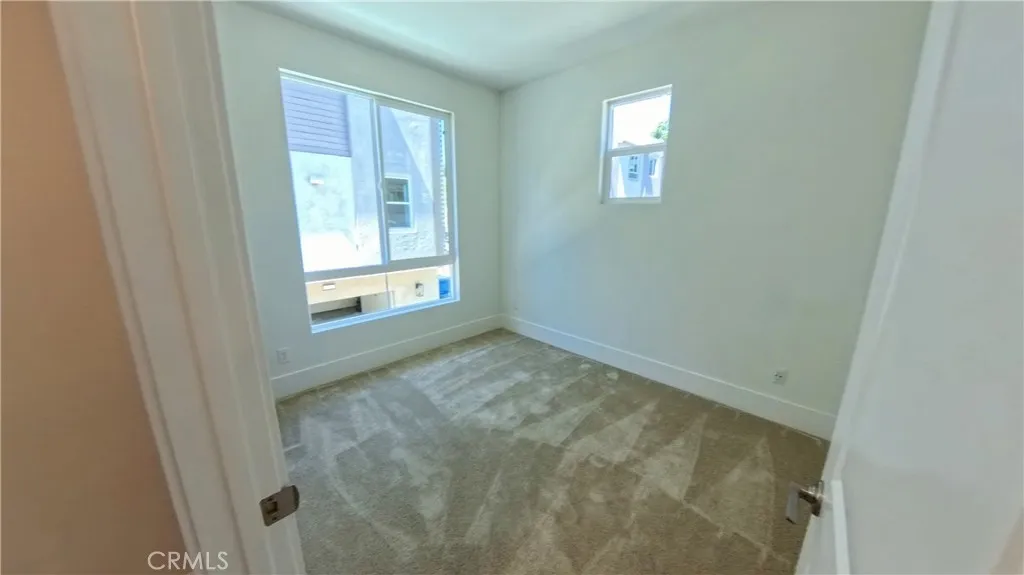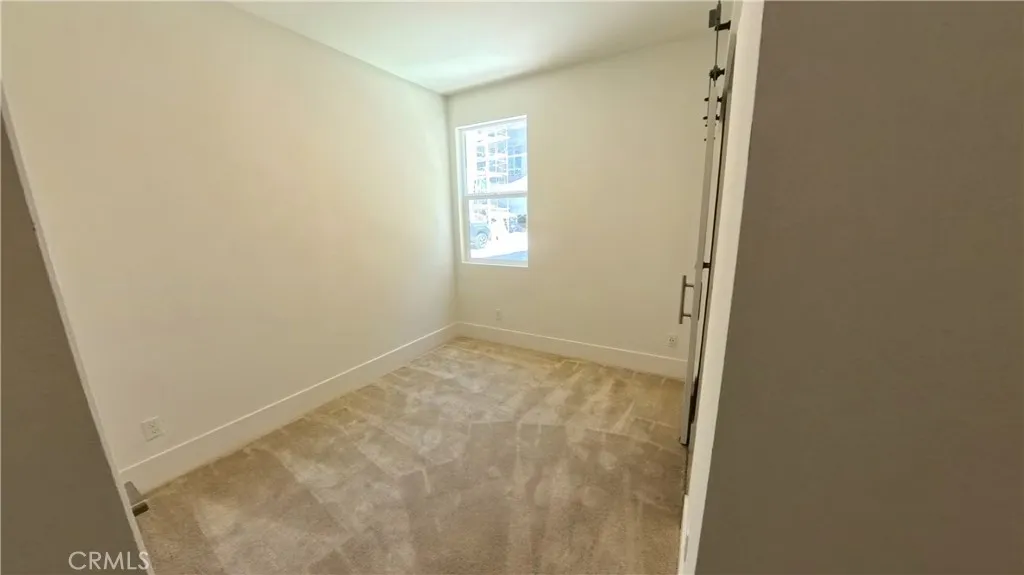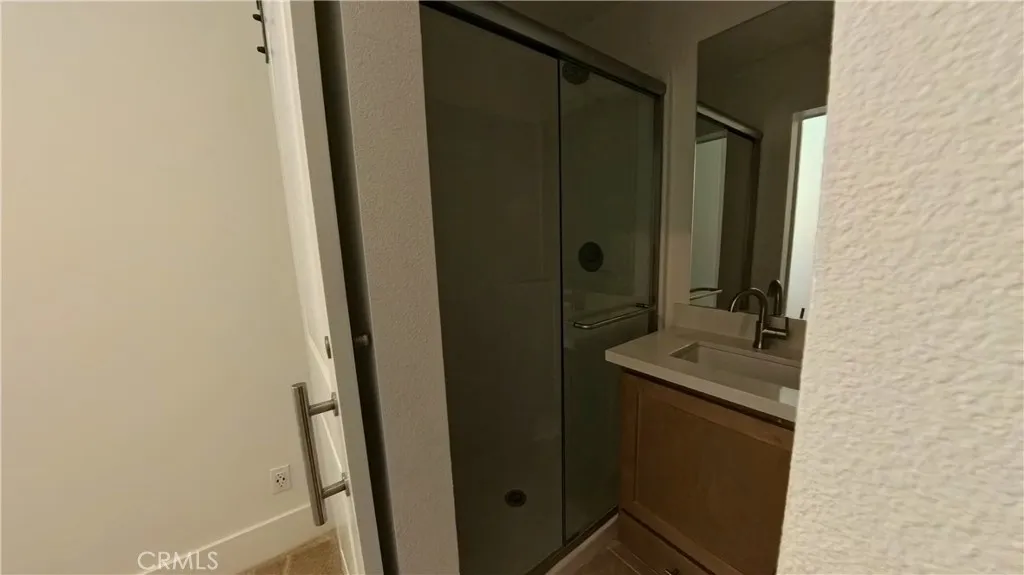Property Description
Introducing a thoughtfully designed 1,549 sq. ft. townhome with 4 bedrooms and 4 baths spread across three levels. This versatile home includes a first-floor secondary bedroom with an en-suite bath, ideal for guests or a home office. The open-concept living area on the second floor offers large windows, a deck for outdoor enjoyment, and a modern kitchen equipped with energy-efficient appliances. The primary retreat, spa-inspired bath, and ample storage throughout, combined with sustainable features like solar power options and electric car charging, make Robin – Plan 3 perfect for those seeking a balance of comfort and eco-conscious living.
Features
- Swimming Pool:
- N/K
- Heating System:
- Heat Pump, Fireplace, Forced Air Unit, Energy Star, High Efficiency, Passive Solar
- Cooling System:
- Heat Pump(s), Electric, Energy Star, High Efficiency
- Fireplace:
- FP in Living Room
- Patio:
- N/K
- Parking:
- Garage, Garage - Single Door
- Architectural Style:
- Contemporary
- Interior Features:
- Living Room Balcony, Recessed Lighting, 2 Staircases, Granite Counters, Stone Counters, Unfurnished
- Laundry Features:
- Gas & Electric Dryer HU
- Sewer:
- Sewer On Bond
- Utilities:
- Sewer Connected, Cable Available, Electricity Connected, Water Connected, Natural Gas Connected, Phone Available
Appliances
- Appliances:
- Dishwasher, Microwave, Washer, Dryer, Vented Exhaust Fan, Electric Oven, Self Cleaning Oven, Water Line to Refr, Gas Stove
Address Map
- Country:
- US
- State:
- CA
- County:
- SD
- City:
- Carlsbad
- Community:
- LA COSTA
- Zipcode:
- 92009
- Street:
- Via Nido
- Street Number:
- 3519
- Longitude:
- W118° 45' 12.6''
- Latitude:
- N33° 5' 49.9''
- Directions:
- I-5 Freeway exit La Costa heading East. Follow La Costa Avenue for approximately 5 miles to community on the Left after crossing Rancho Santa Fe Road. Look for Sign on Left.
Neighborhood
- Elementary School District:
- Carlsbad Unified School District
- High School District:
- Carlsbad Unified School District
- Middle Or Junior School District:
- Carlsbad Unified School District
Additional Info
- Office Name:
- Woodside Homes
- Agent Name:
- Guy Foxwell
Additional Information
- Association Amenities:
- Bocce Ball Court,Outdoor Cooking Area,Picnic Area,Playground,Barbecue
- Building Size:
- 1549
- Construction Materials:
- Stucco, Stone, Concrete, Ducts Prof Air-Sealed
- Entry Level:
- 2
- Garage:
- 2
- Levels:
- 3 Story
- On Market Date:
- 2025-08-29
- Stories:
- 3
- Stories Total:
- 3
- Virtual Tour:
- https://www.wellcomemat.com/mls/5bts2c82e2d11maqm
- Water Source:
- Public
Financial
- Association Fee:
- 365
- Association Fee Frequency:
- Monthly
Listing Information
- Co List Office Mls Id:
- CR-DC6031
- Co List Office Name:
- NON LISTED OFFICE
- List Agent Mls Id:
- CR-SWFOXWGUY
- List Office Mls Id:
- CR-PRE302
- Listing Term:
- Conventional,Exchange,FHA,VA
- Mls Status:
- ACTIVE
- Modification Timestamp:
- 2025-11-04T05:01:16Z
- Originating System Name:
- California Regional MLS
- Special Listing Conditions:
- Standard
Residential For Sale 4 Bedrooms 3519 Via Nido, Carlsbad, CA 92009 - Scottway - San Diego Real Estate
3519 Via Nido, Carlsbad, CA 92009
4 Bedrooms
4 Bathrooms
1,549
$999,000
Listing ID #SW25195171
Basic Details
- Property Type :
- Residential
- Listing Type :
- For Sale
- Listing ID :
- SW25195171
- Price :
- $999,000
- View :
- N/K
- Bedrooms :
- 4
- Bathrooms :
- 4
- Square Footage :
- 1,549
- Year Built :
- 2025
- Status :
- Active
- Full Bathrooms :
- 4
- Property Sub Type :
- Townhome



