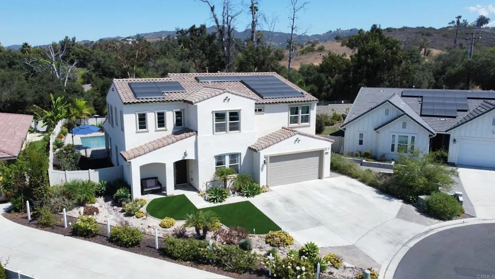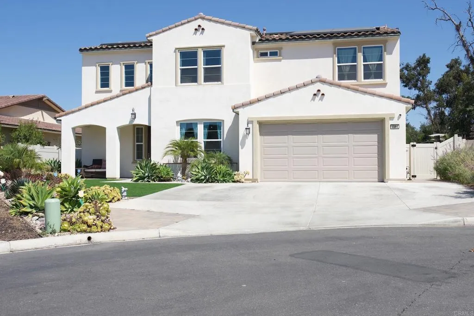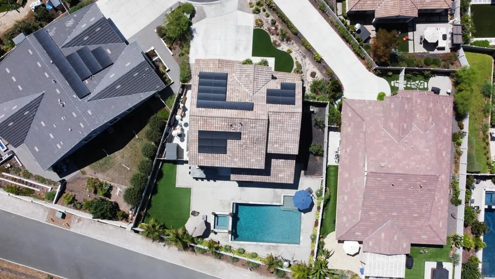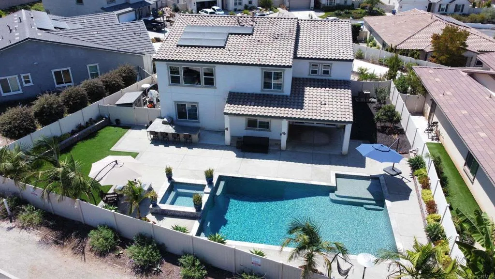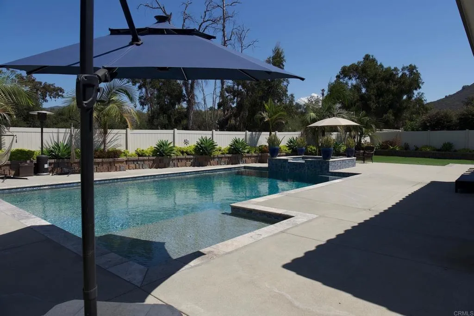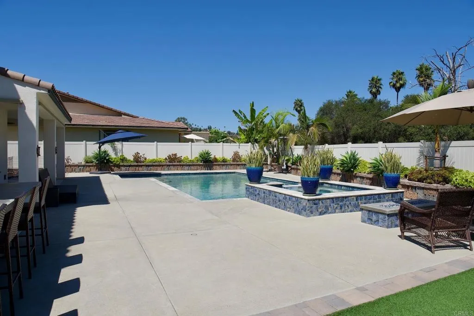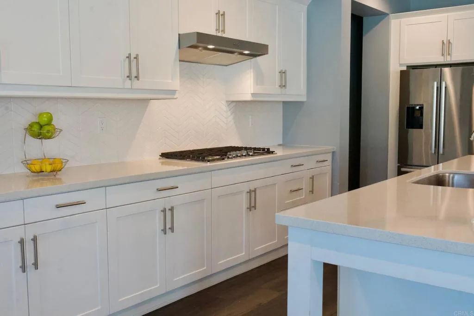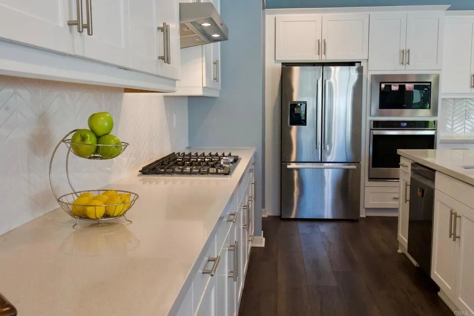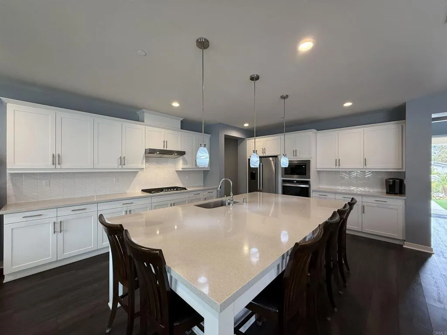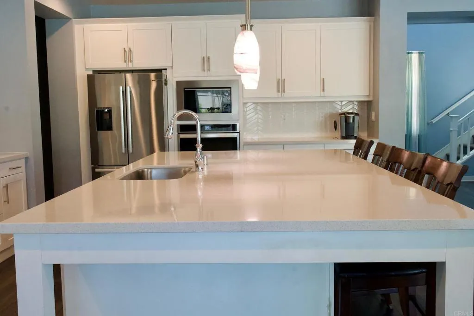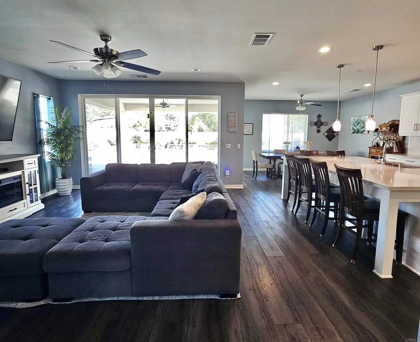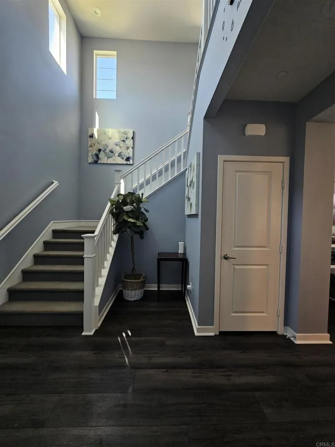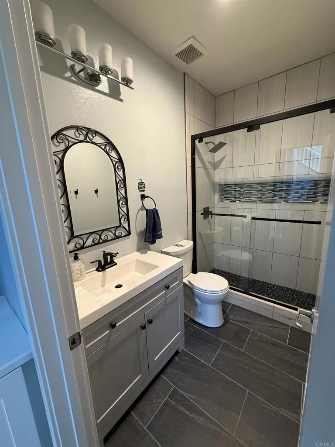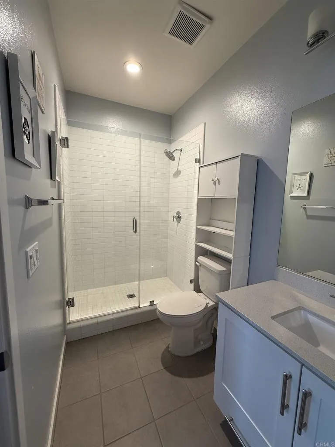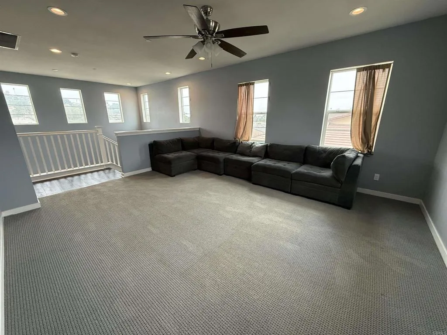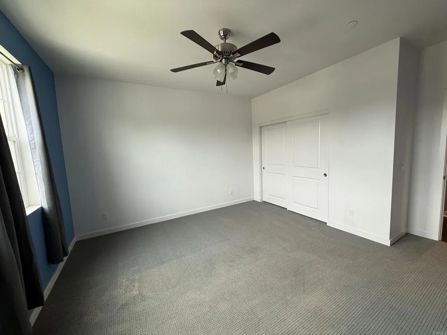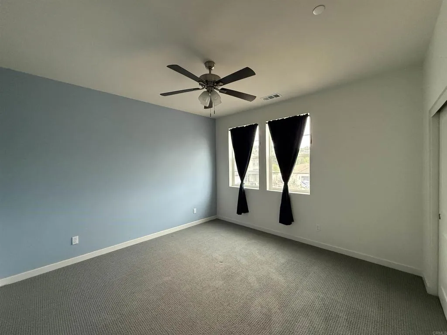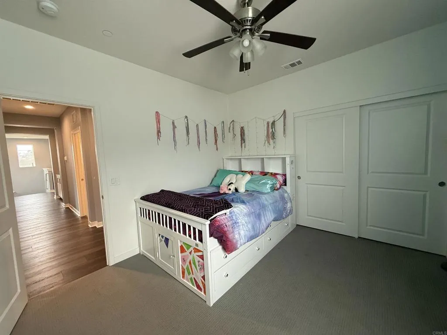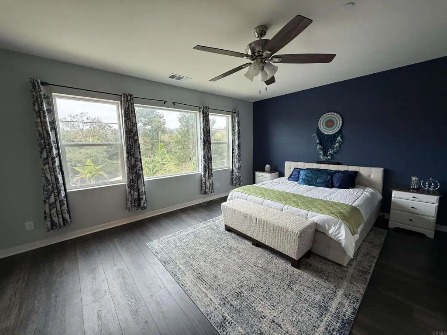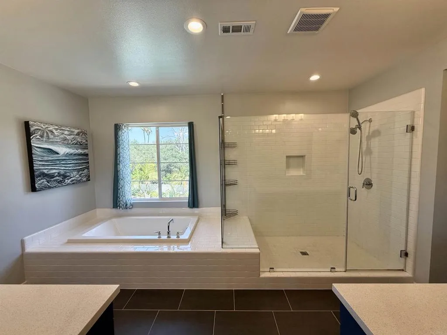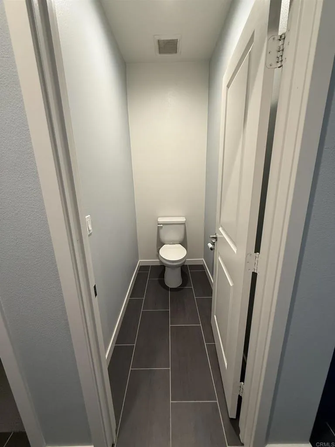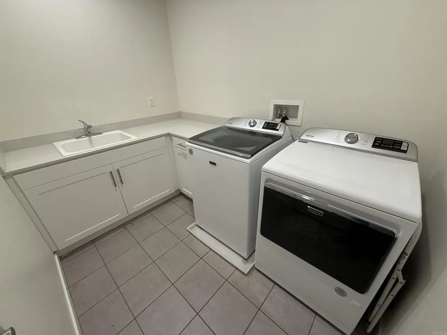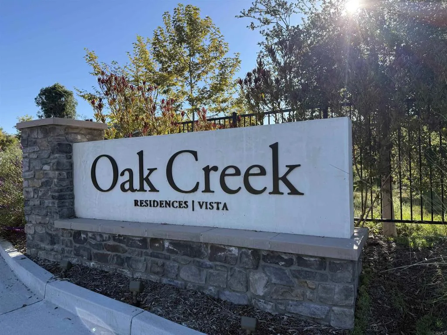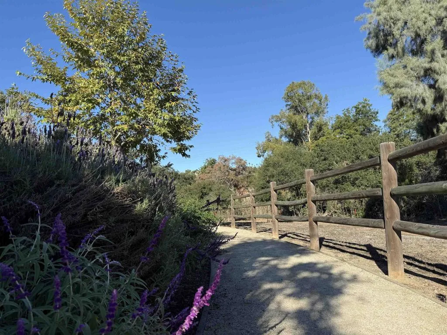A picturesque California modern mission-style residence is situated in a cul-de-sac within the renowned and charming gated Oak Creek community of twenty-four spacious homes without Mello-Roos. This meticulously designed residence features custom finishes seamlessly integrated throughout its spacious five bedrooms and four bathrooms, including an en-suite on the first floor. This turn-key move-in ready home features a gourmet chef kitchen, huge island, walk-in pantry, dining space, and spacious laundry room with sink. It is generously equipped with solar and EV connections, providing ample natural light, an open floor plan, high ceilings, a robust security system, and ample storage capacity. Owner suite includes a beautiful en-suite with separate dual vanities and walk-in closets as well as a bathtub over looking the greenery of Vistas natural preserve. The property offers breathtaking northern views of the greenbelt foothills, stretching from the hilltop to Buena Creek. The expansive property offers ample outdoor entertainment, including the availability of a heated saltwater pool, spa, and modest waterfall. A fully fenced entertaining property features exceptionally manicured landscape, fruit trees, covered patio, natural gas fire pit and an outdoor kitchen offering, mini-fridge, bar sink, ice maker, grill and plenty of counter space. This home is conveniently located in close proximity to a major highway allows for easy access to downtown Vista, golf courses, nearby parks, recreational facilities, a variety of shopping and dining options, and the beautiful beaches of the
- Swimming Pool:
- Below Ground, Private, Fenced, Heated, Permits
- Heating System:
- Forced Air Unit
- Cooling System:
- Central Forced Air
- Fence:
- Good Condition, Cross Fencing
- Fireplace:
- N/K
- Patio:
- Covered, Patio, Concrete, Patio Open
- Parking:
- Direct Garage Access, Garage Door Opener, Garage - Two Door
- Architectural Style:
- Traditional
- Flooring:
- Laminate
- Interior Features:
- Recessed Lighting, Stone Counters
- Laundry Features:
- Washer Hookup, Gas & Electric Dryer HU
- Utilities:
- Underground Utilities
- Appliances:
- Dishwasher, Disposal, Microwave, Gas Range, Gas Oven, Barbecue, Gas & Electric Range
- Country:
- US
- State:
- CA
- County:
- SD
- City:
- Vista
- Zipcode:
- 92084
- Street:
- Manzanita Hollows Lane
- Street Number:
- 1564
- Longitude:
- W118° 45' 27.1''
- Latitude:
- N33° 12' 7.7''
- Directions:
- Use your mobile GPS app. Access the Oak Creek Community by using Lone Oak Road. DO NOT ENTER by Cleveland Trail.
- Zoning:
- R-1:SINGLE
- Elementary School District:
- Vista Unified School District
- High School District:
- Vista Unified School District
- Middle Or Junior School District:
- Vista Unified School District
- Office Name:
- Wagner Real Estate
- Agent Name:
- Merlin Wagner
- Association Amenities:
- Controlled Access
- Building Size:
- 3443
- Construction Materials:
- Stucco, Frame
- Entry Level:
- 1
- Garage:
- 3
- Levels:
- 1 Story
- Stories:
- 2
- Stories Total:
- 2
- Virtual Tour:
- https://www.propertypanorama.com/instaview/crmls/NDP2508627
- Association Fee:
- 364
- Association Fee Frequency:
- Monthly
- Co List Office Mls Id:
- CR-DC6031
- Co List Office Name:
- NON LISTED OFFICE
- List Agent Mls Id:
- CRP-121378
- List Office Mls Id:
- CRP-13361
- Listing Term:
- Cash,Conventional,FHA,VA
- Mls Status:
- ACTIVE
- Modification Timestamp:
- 2025-11-05T05:03:35Z
- Originating System Name:
- CRP
- Special Listing Conditions:
- Standard
Residential For Sale 5 Bedrooms 1564 Manzanita Hollows Lane, Vista, CA 92084 - Scottway - San Diego Real Estate
1564 Manzanita Hollows Lane, Vista, CA 92084
- Property Type :
- Residential
- Listing Type :
- For Sale
- Listing ID :
- NDP2508627
- Price :
- $1,750,000
- View :
- Mountains/Hills,Trees/Woods
- Bedrooms :
- 5
- Bathrooms :
- 4
- Square Footage :
- 3,443
- Year Built :
- 2019
- Status :
- Active
- Full Bathrooms :
- 4
- Property Sub Type :
- Detached
- Roof:
- Spanish Tile


