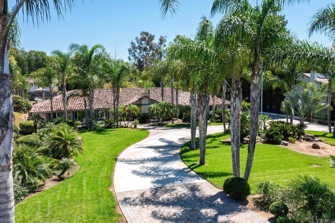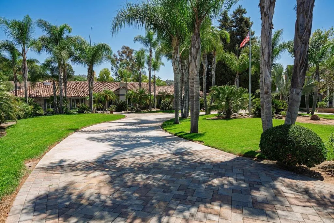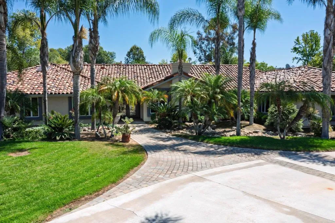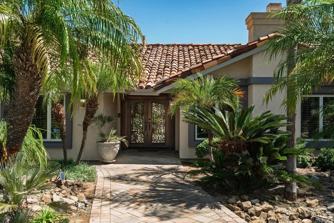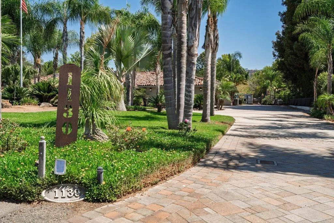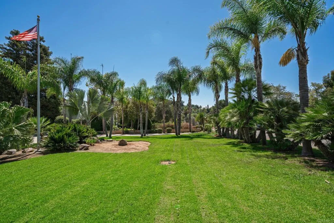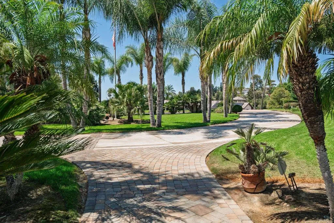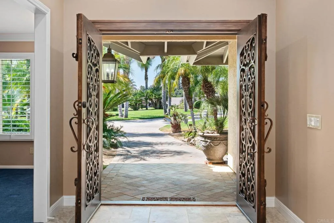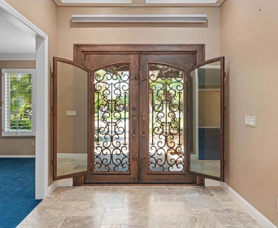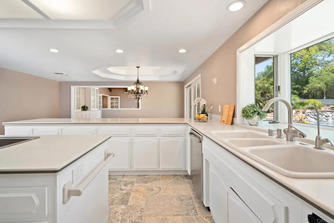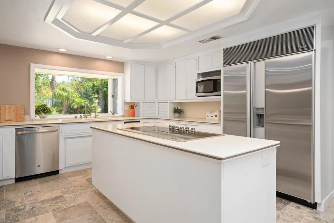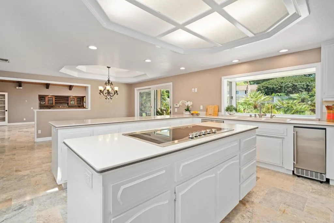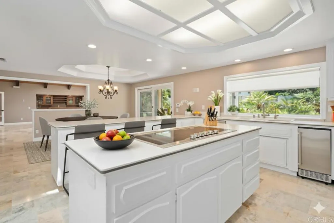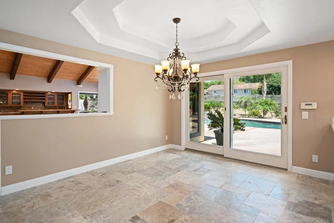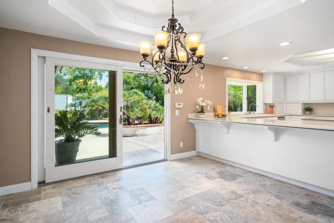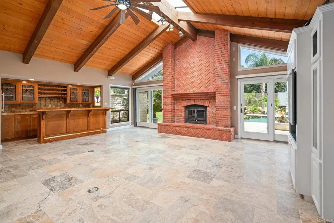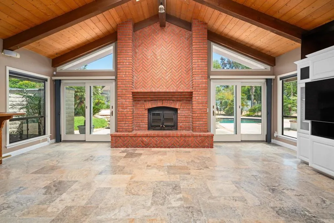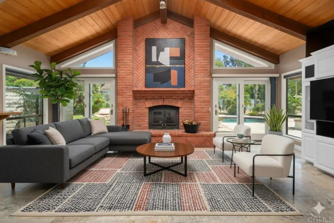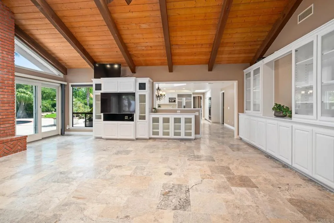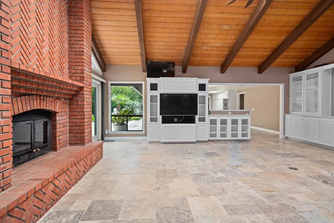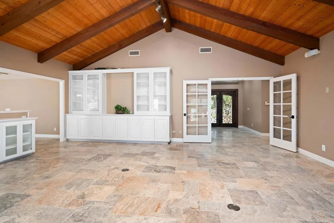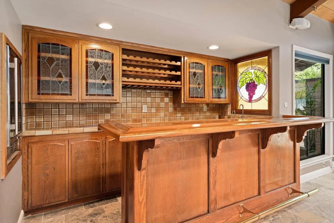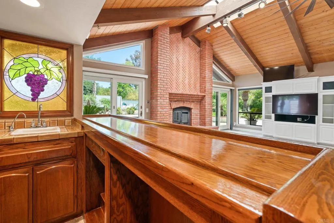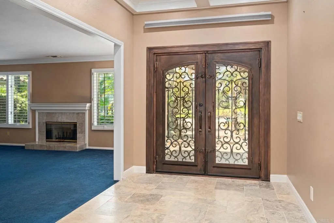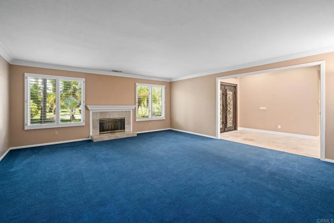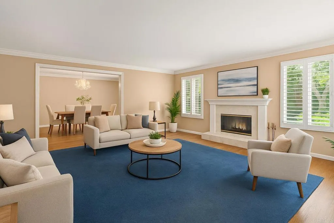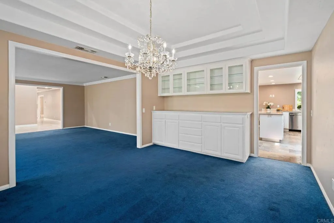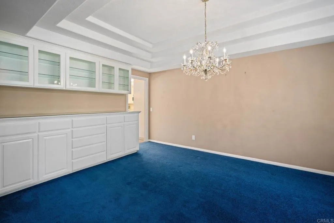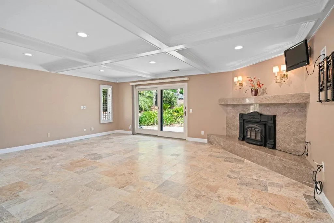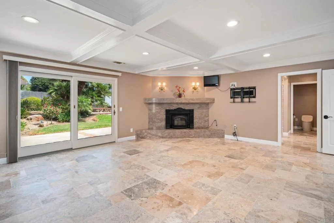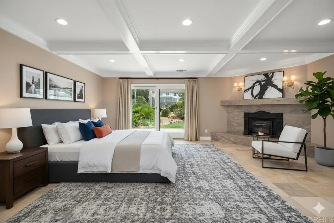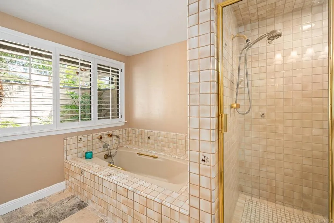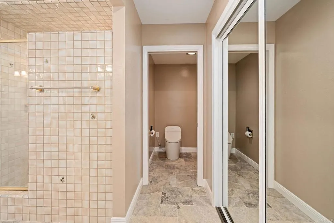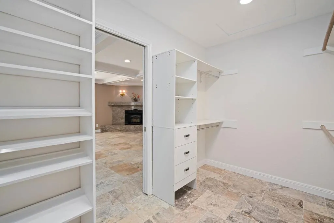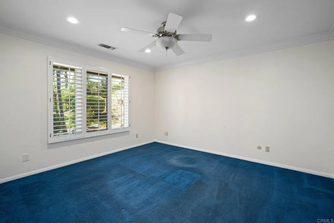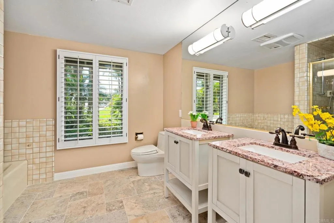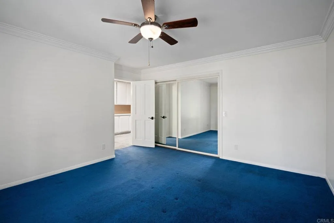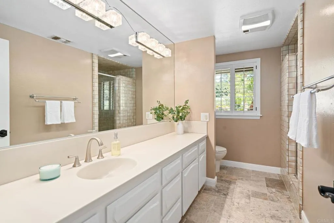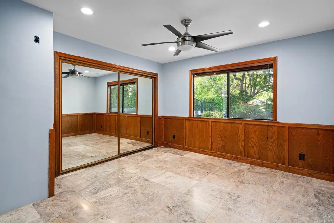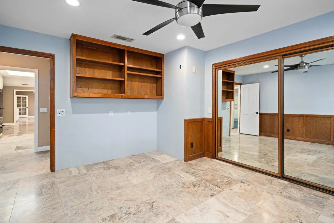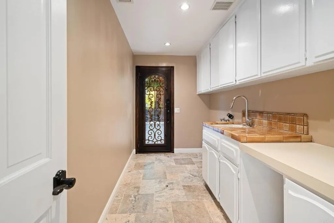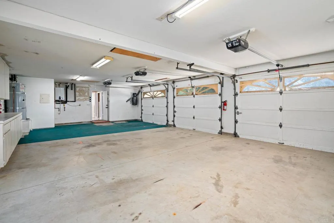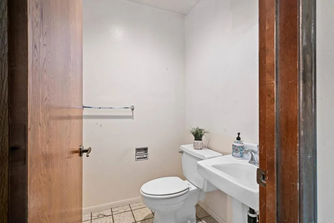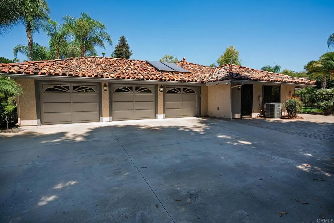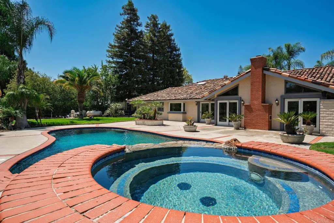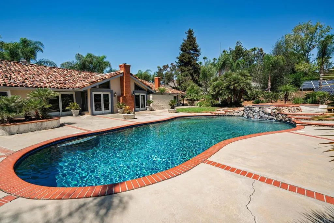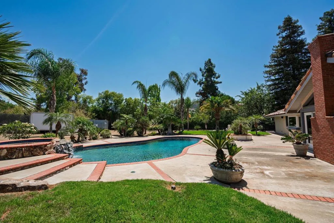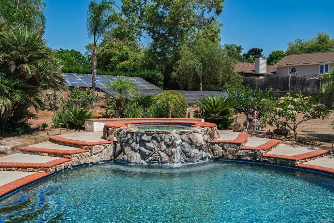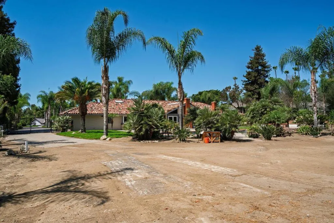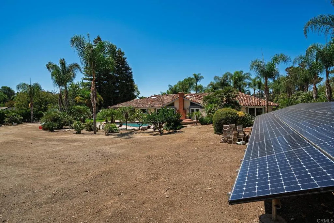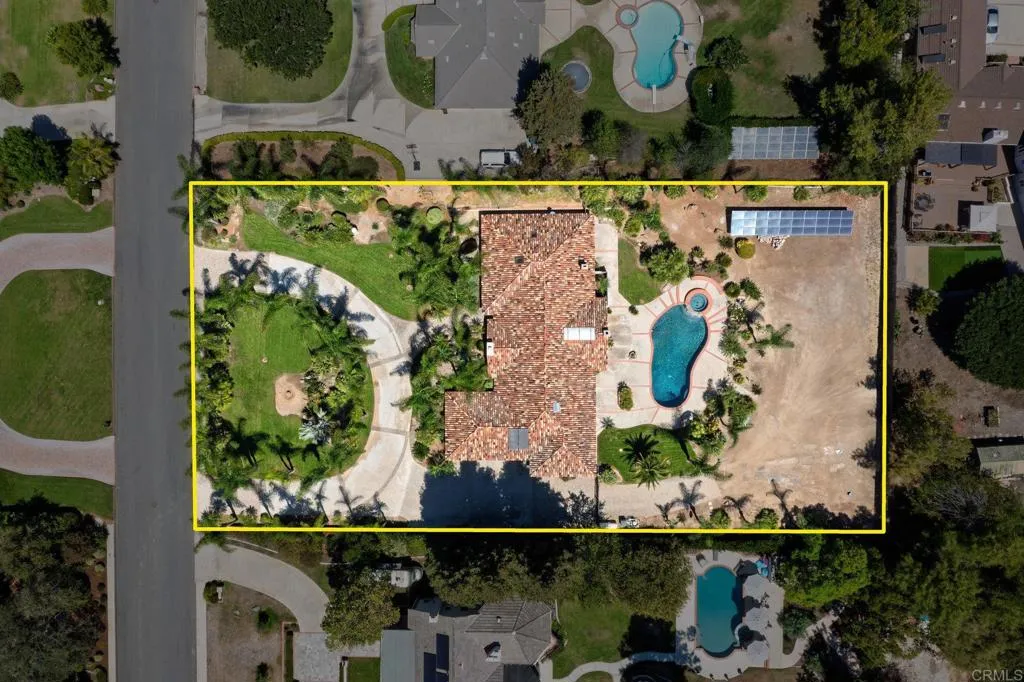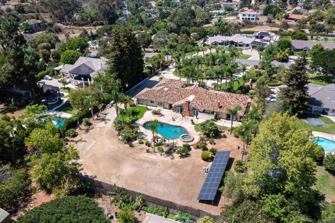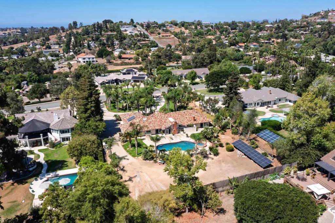Welcome to this stunning single-story estate on one of Vistas most sought-after streets set on nearly an acre (.95) with a circular driveway, and a private automatic gate leading to the saltwater pool and huge backyard. This 4-bedroom, 3.5-bathroom home offers exceptional privacy, space, and luxury. A 3-car garage with a convenient half bath, 30 panel solar system, well for landscaping, whole house fan, and water filtration system add to the homes functionality and efficiency. Plenty of space is available for an ADU, RV, or recreational toys. Step through the custom double front doors into a bright and open floor plan designed for both entertaining and everyday living. The formal dining room features built-in display cabinetry, while the living room offers a cozy fireplace. The spacious family room boasts vaulted ceilings, skylights, track lighting, a ceiling fan, a fireplace, and a wet bar with a refrigerator. The chefs kitchen is beautifully appointed with Dacor double ovens, a Sub-Zero refrigerator, an ice maker, a Viking cooktop on the center island, a breakfast nook and a garden window overlooking the sparkling saltwater pool and backyard. The primary suite is a true retreat with two closets, a fireplace, and direct access to the backyard. The spa-like primary bathroom includes a separate shower and soaking tub, Toto toilet and bidet, and views of the private atrium. Additional bedrooms are complete with ceiling fans, while the laundry room includes a utility sink. Upgrades such as stone flooring, plantation shutters, crown molding, soft fit ceilings, retractable scree
- Swimming Pool:
- Below Ground, Tile
- Heating System:
- Fireplace, Forced Air Unit, Passive Solar
- Cooling System:
- Central Forced Air, Whole House Fan
- Fence:
- Wrought Iron, Chain Link
- Fireplace:
- FP in Family Room, FP in Living Room
- Patio:
- Slab, Concrete
- Parking:
- Garage, Garage - Three Door, Garage Door Opener, Gated
- Architectural Style:
- Ranch
- Flooring:
- Stone, Carpet
- Interior Features:
- Recessed Lighting, Beamed Ceilings, Wet Bar, Track Lighting, Vacuum Central
- Utilities:
- Electricity Connected, Propane
- Appliances:
- Dishwasher, Disposal, Microwave, Refrigerator, Double Oven, Ice Maker, Electric Oven, Water Purifier
- Country:
- US
- State:
- CA
- County:
- SD
- City:
- Vista
- Zipcode:
- 92084
- Street:
- Sugarbush Drive
- Street Number:
- 1130
- Longitude:
- W118° 48' 42.3''
- Latitude:
- N33° 11' 29.9''
- Directions:
- Buena Creek north on Sugarbush the property is located on the right.
- Zoning:
- R-1:SINGLE
- Elementary School District:
- Vista Unified School District
- High School District:
- Vista Unified School District
- Middle Or Junior School District:
- Vista Unified School District
- Office Name:
- eXp Realty of Southern CA
- Agent Name:
- Amy Parks
- Building Size:
- 3722
- Construction Materials:
- Stucco
- Entry Level:
- 1
- Garage:
- 3
- Levels:
- 1 Story
- Stories:
- 1
- Stories Total:
- 1
- Virtual Tour:
- https://my.matterport.com/show/?m=JZyJe4TwrLp
- Water Source:
- Well
- Co List Office Mls Id:
- CR-DC6031
- Co List Office Name:
- NON LISTED OFFICE
- List Agent Mls Id:
- CRP-120874
- List Office Mls Id:
- CRP-16624
- Listing Term:
- Cash,Conventional
- Mls Status:
- ACTIVE
- Modification Timestamp:
- 2025-11-08T05:35:26Z
- Originating System Name:
- CRP
- Special Listing Conditions:
- Standard
Residential For Sale 4 Bedrooms 1130 Sugarbush Drive, Vista, CA 92084 - Scottway - San Diego Real Estate
1130 Sugarbush Drive, Vista, CA 92084
- Property Type :
- Residential
- Listing Type :
- For Sale
- Listing ID :
- NDP2508664
- Price :
- $1,875,000
- View :
- Neighborhood
- Bedrooms :
- 4
- Bathrooms :
- 4
- Half Bathrooms :
- 1
- Square Footage :
- 3,722
- Year Built :
- 1984
- Status :
- Active
- Full Bathrooms :
- 3
- Property Sub Type :
- Detached
- Roof:
- Spanish Tile


