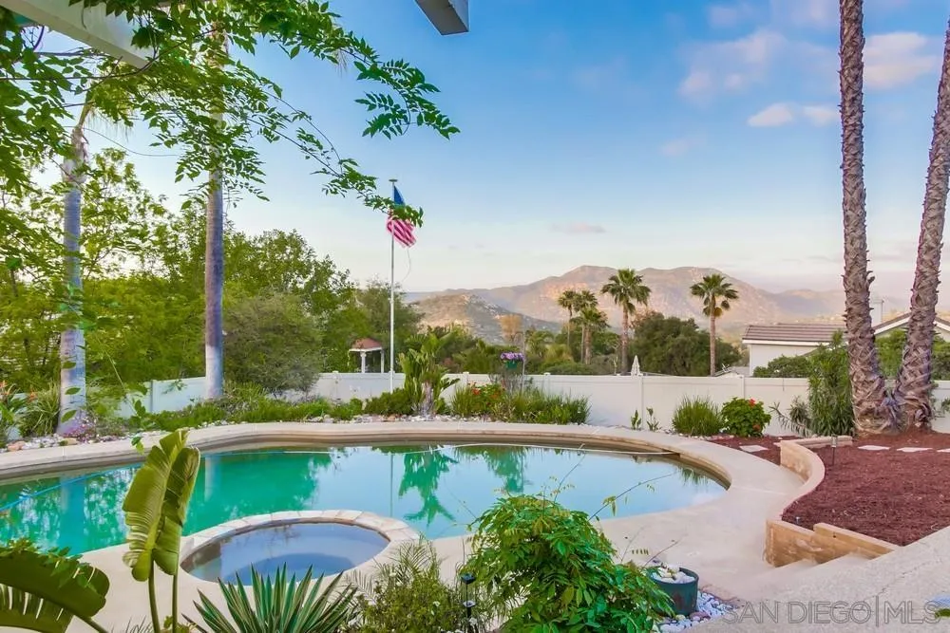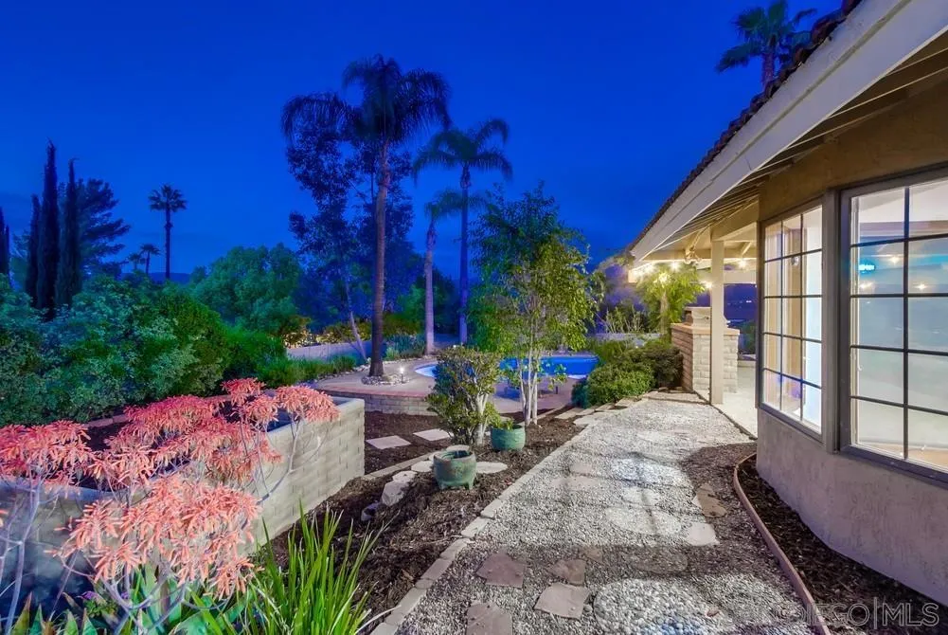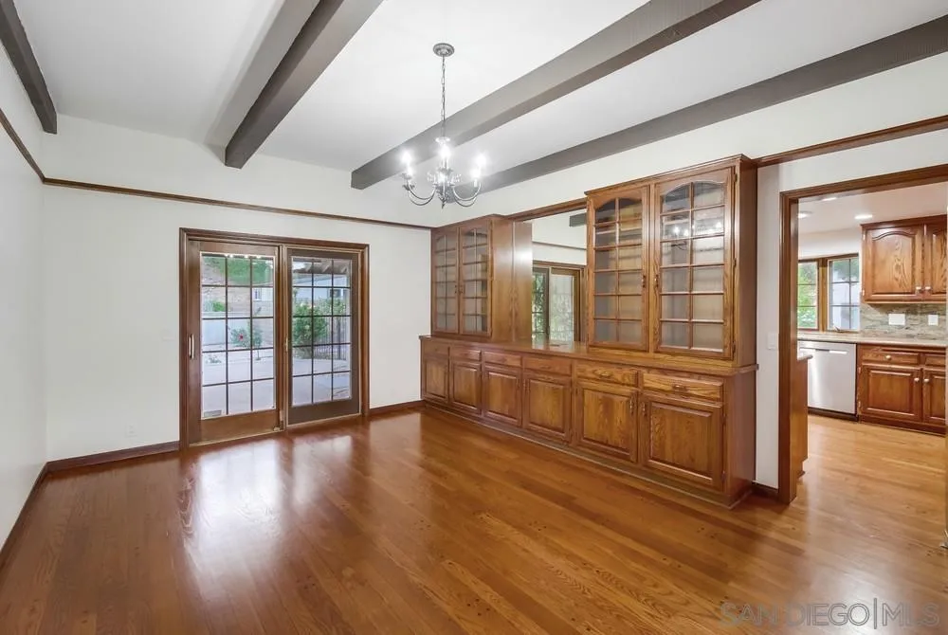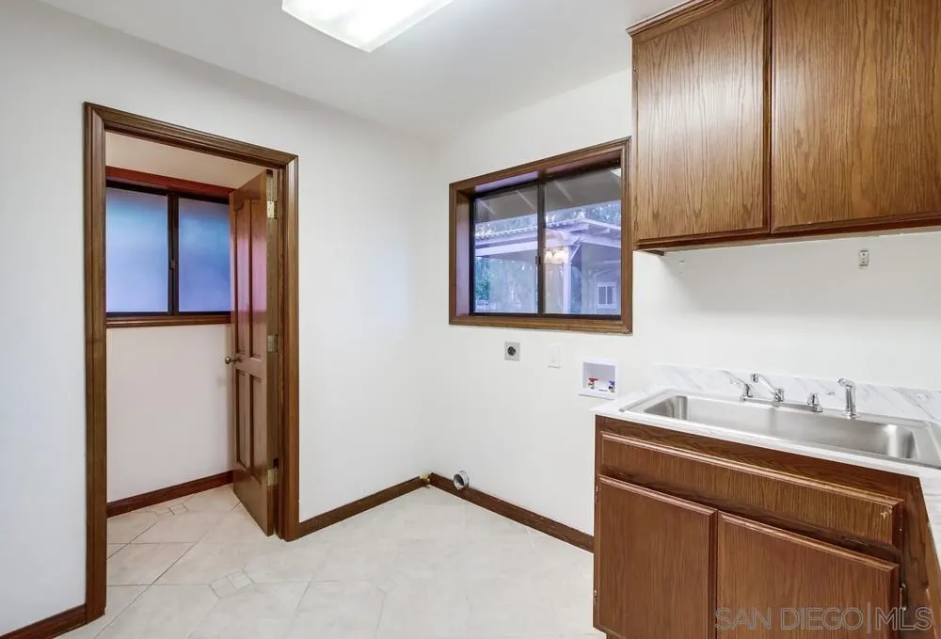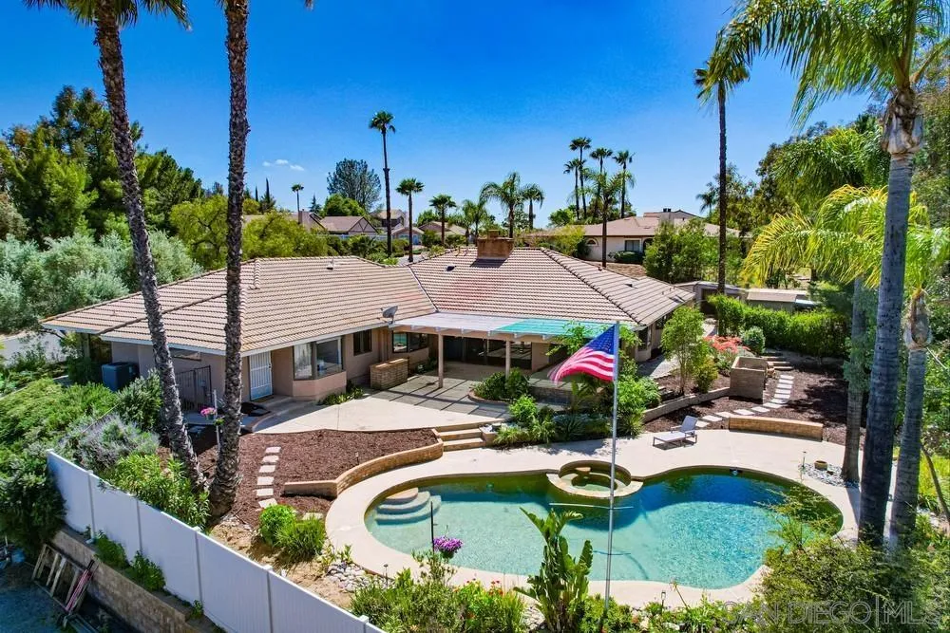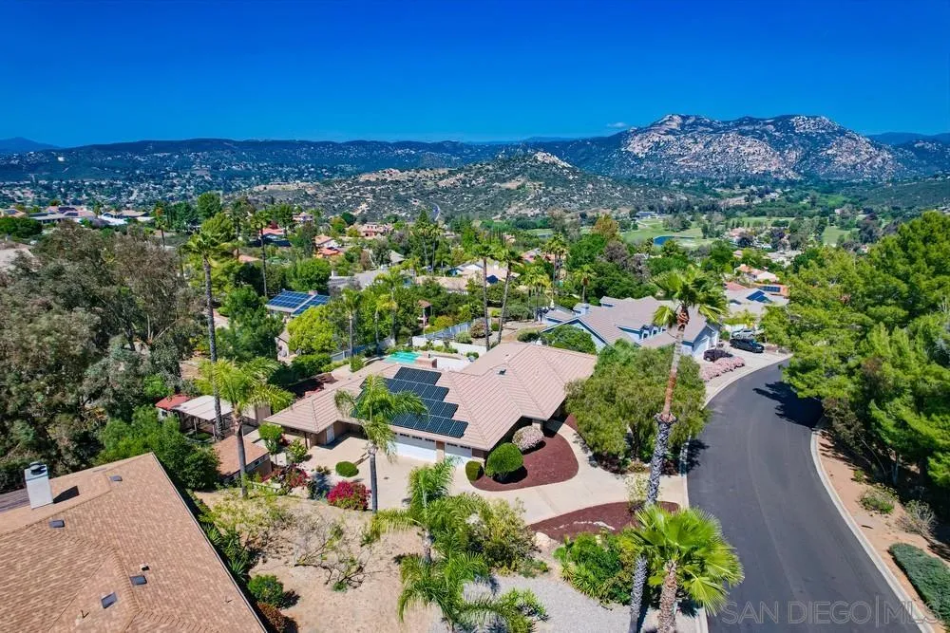Welcome to this beautiful country home nestled above the golf course in the San Diego Country Estates! Offering PAID solar, incredible mountain views, sparkling pool/spa & a true indoor-outdoor lifestyle. Step through the double front doors into a warm, light-filled interior w/ wood floors, formal living & dining area, high ceilings, cozy fireplace, & wet bar—perfect for entertaining. Large windows frame breathtaking scenery, while the open layout creates an inviting atmosphere. The spacious kitchen boasts ample cabinetry, a garden window w/ b-fast nook. Sliding patio doors into your private backyard retreat, complete w/ shaded pergolas, mature trees, pool, outdoor BBQ & plenty of room to relax & entertain. A workshop & 2 sheds inside the fenced property. The generous Master suite is a peaceful haven, featuring tile, large bay window, direct patio access, an en-suite bath w/ dual closets & sinks, soaking tub, separate shower, & a private water closet. 2 additional bedrooms share a full bath, & there’s a bonus room—perfect for a home office—w/ built-in storage. This home comes w/ a full laundry room w/ hookups, 220 outlet, a half bath near kitchen, 3-car garage, & wide driveway w/ space for multiple vehicles. As part of the San Diego Country Estates community, you’ll enjoy resort-style amenities such as an award-winning golf course, 2 equestrian centers, dining & event venues, & a network of trails ideal for hiking, biking, & horseback riding to enjoy the upscale country living!
- Swimming Pool:
- Below Ground, Heated with Propane, Community/Common
- Heating System:
- Fireplace
- Cooling System:
- Central Forced Air, Electric
- Fence:
- Full, Gate, Chain Link
- Fireplace:
- Propane, FP in Living Room
- Patio:
- Porch - Front, Patio, Porch - Rear, Awning/Porch Covered
- Parking:
- Garage Door Opener, Attached
- Fireplaces Total:
- 1
- Flooring:
- Tile, Wood
- Interior Features:
- Granite Counters, Wet Bar, Vacuum Central
- Laundry Features:
- Electric, Washer Hookup, Propane
- Sewer:
- Public Sewer
- Utilities:
- Propane
- Appliances:
- Dishwasher, Disposal, Microwave, Refrigerator, Double Oven, Trash Compactor, Built-In, Barbecue, Vacuum/Central, Propane Oven, Garage Door Opener, Solar Panels, Propane Range, Pool/Spa/Equipment, Shed(s), Propane Stove
- Country:
- US
- State:
- CA
- County:
- SD
- City:
- Ramona
- Community:
- SD COUNTRY ESTATES
- Zipcode:
- 92065
- Street:
- Moonglow Dr
- Street Number:
- 15226
- Longitude:
- W117° 11' 0.8''
- Latitude:
- N32° 59' 45.3''
- Directions:
- San Vicente R on Barona Mesa Rd L on Moonglow to property on the right.
- Mls Area Major:
- North County Inland
- Zoning:
- R1
- Office Name:
- Pierce & Co.
- Agent Name:
- Britt Blaesing
- Association Amenities:
- Biking Trails,Club House,Golf,Hiking Trails,Meeting Room,Other Courts,Pet Rules,Pets Permitted,Picnic Area,Playground,Spa,Barbecue,Horse Trails,Pool
- Building Size:
- 2626
- Community Features:
- Pool, Recreation Area, Spa/Hot Tub, Biking/Hiking Trails, Playground, Horse Trails, RV/Boat Parking, Horse Facility, Golf, Clubhouse/Rec Room, Tennis Courts, Pickleball
- Construction Materials:
- Stucco, Brick, Wood/Stucco
- Garage:
- 3
- Levels:
- 1 Story
- Stories Total:
- 1
- Water Source:
- Public
- Association Fee:
- 175
- Association Fee Frequency:
- Monthly
- Association Fee Includes:
- Common Area Maintenance
- Co List Agent Full Name:
- Jordan S Griffin
- Co List Agent Mls Id:
- 670168
- Co List Office Mls Id:
- 5392
- Co List Office Name:
- Pierce & Co.
- List Agent Mls Id:
- 676282
- List Office Mls Id:
- 5392
- Listing Term:
- Cash,Conventional,FHA,VA
- Mls Status:
- ACTIVE
- Modification Timestamp:
- 2025-09-04T21:20:46Z
- Originating System Name:
- SDMLS
- Special Listing Conditions:
- N/K
Residential For Sale 3 Bedrooms 15226 Moonglow Dr, Ramona, CA 92065 - Scottway - San Diego Real Estate
15226 Moonglow Dr, Ramona, CA 92065
- Property Type :
- Residential
- Listing Type :
- For Sale
- Listing ID :
- 250038070
- Price :
- $915,000
- View :
- Mountains/Hills,Pool,Neighborhood
- Bedrooms :
- 3
- Bathrooms :
- 3
- Half Bathrooms :
- 1
- Square Footage :
- 2,626
- Year Built :
- 1987
- Status :
- Active
- Full Bathrooms :
- 2
- Property Sub Type :
- Detached
- Roof:
- Tile/Clay


