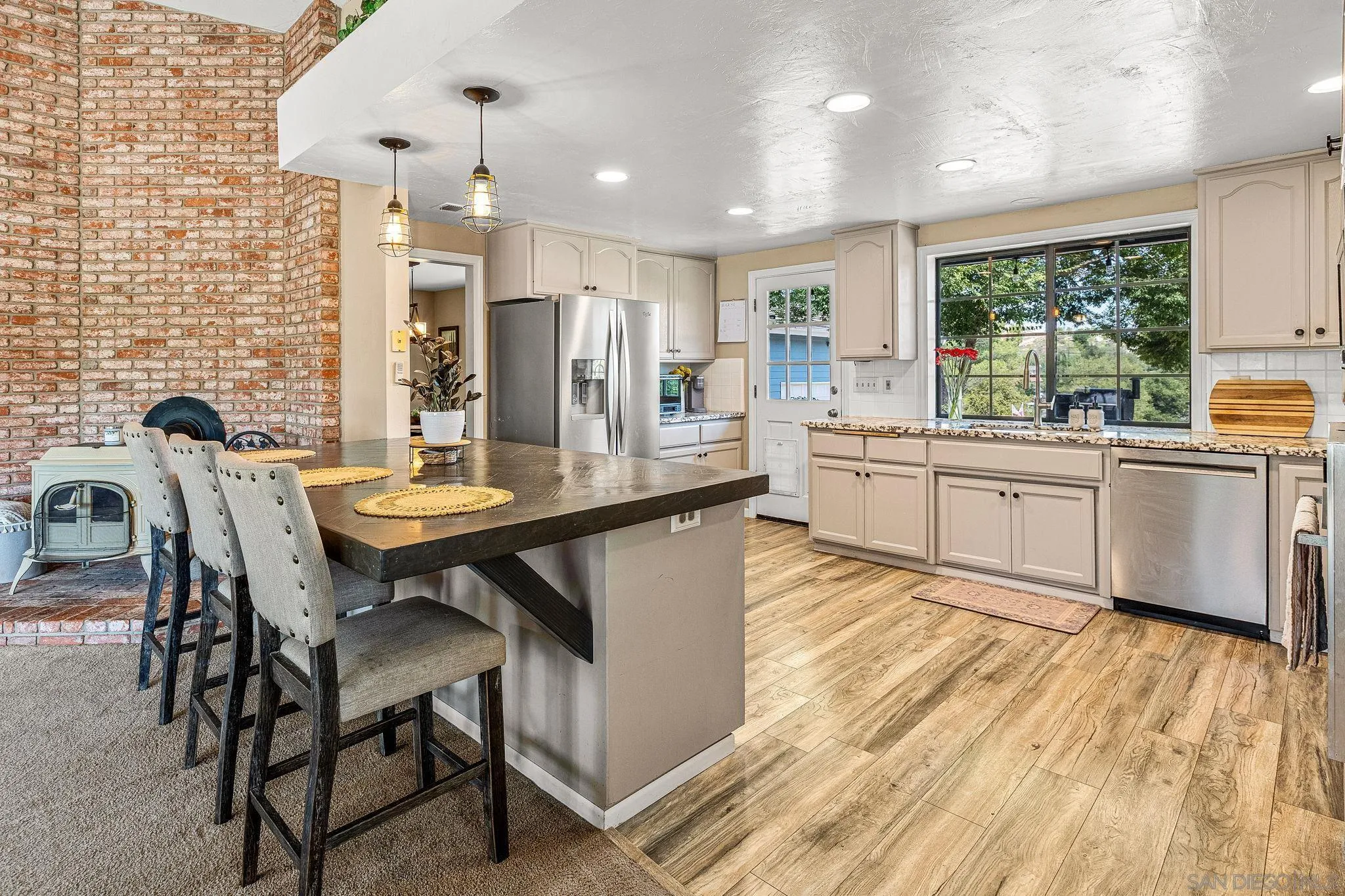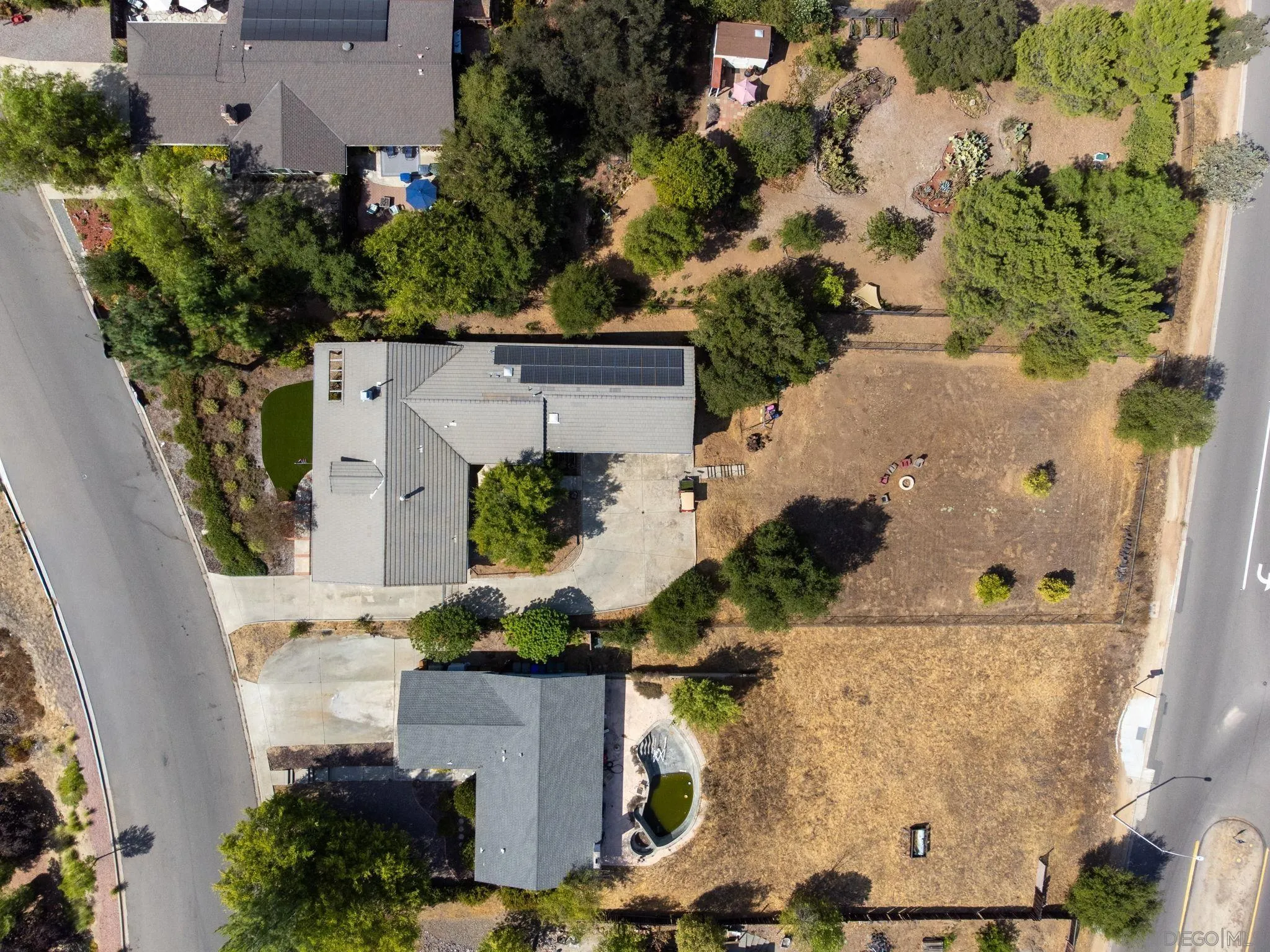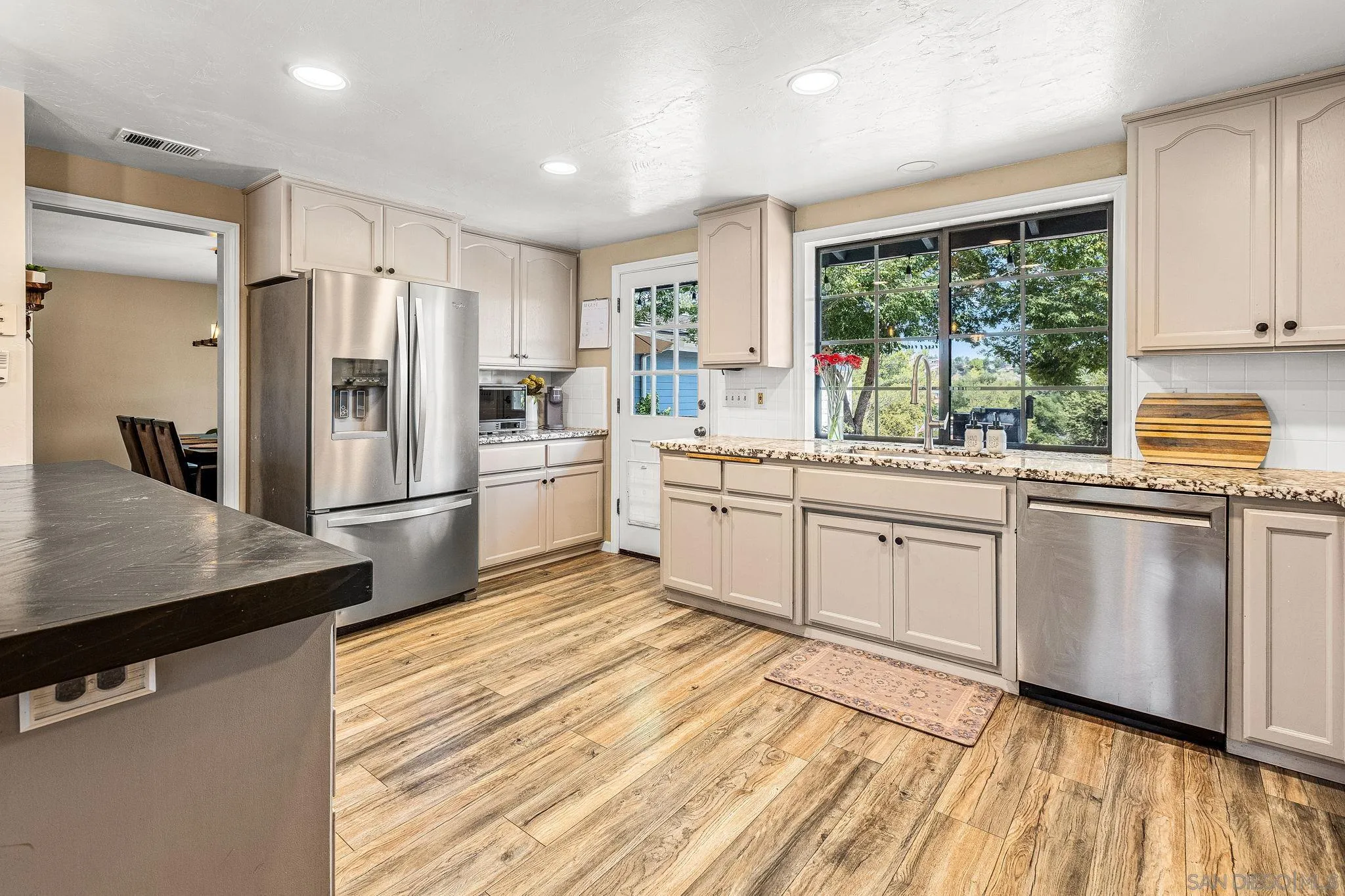Updated, single-story home in San Diego Country Estates. This comfortable home boasts large living and family room areas filled with windows, offering abundant natural light. Both rooms feature fireplaces: a traditional fireplace in the living room, a wood-burning stove with a floor-to-ceiling hearth in the family room. The kitchen opens to the family room, with counter bar seating, ample storage, and access to the dining room and outdoor patio. Three spacious bedrooms, two baths, and a laundry room complete the home. Multiple exterior doors lead out to a large elevated patio, perfect for entertaining or dining al fresco! Unique to the area, this home’s driveway wraps below the patio, connecting to a massive two-car garage with an attached 23-foot-deep RV garage. This space is perfect for additional storage, a shop, or storing a boat or RV! The home also includes a paid solar system, providing low to no-cost energy. At just over half an acre, the property features a huge, fully fenced backyard with the space and potential for an additional ADU or private pool. The home is within walking distance to James Dukes Elementary and 10-15 minutes from downtown Ramona. Experience all that San Diego Country Estates has to offer, including the clubhouse with a restaurant, sports bar, event space, boutique hotel, 18-hole golf course, tennis/pickleball courts, and a community pool and spa. The community also provides a vast trail system for horse riding, biking, or hiking, and a 5-acre community park with a second pool, a bandstand, and grassy areas for picnics and community events.
- Swimming Pool:
- Association
- Heating System:
- Fireplace, Forced Air Unit, Pellet/Wood Burning Stove
- Cooling System:
- Central Forced Air, Electric
- Fence:
- Gate, Average Condition, Chain Link
- Fireplace:
- Wood, Propane, FP in Family Room, FP in Living Room
- Parking:
- Garage - Three Door
- Fireplaces Total:
- 2
- Flooring:
- Laminate, Carpet
- Interior Features:
- Recessed Lighting, Shower in Tub, Kitchen Open to Family Rm, Bathtub, Stone Counters, High Ceilings (9 Feet+)
- Laundry Features:
- Electric, Washer Hookup, Propane
- Sewer:
- Sewer Connected
- Appliances:
- Dishwasher, Microwave, Vented Exhaust Fan, Electric Oven, Solar Panels, Counter Top, Electric Stove
- Country:
- US
- State:
- CA
- County:
- SD
- City:
- Ramona
- Community:
- RAMONA
- Zipcode:
- 92065
- Street:
- Pappas Rd
- Street Number:
- 24822
- Longitude:
- W117° 12' 22''
- Latitude:
- N33° 0' 21.7''
- Directions:
- Cross Street: Abajo Drive.
- Mls Area Major:
- North County Inland
- Zoning:
- R-1:SINGLE
- Office Name:
- Redfin Corporation
- Agent Name:
- Jon Erro
- Association Amenities:
- Banquet Facilities,Biking Trails,Hiking Trails,Outdoor Cooking Area,Pets Permitted,Picnic Area,Playground,Sport Court,Barbecue,Horse Trails,Pool,Onsite Property Mgmt
- Building Size:
- 2274
- Community Features:
- BBQ, Pool, Recreation Area, Spa/Hot Tub, Biking/Hiking Trails, Playground, Horse Trails, Horse Facility, Golf, Clubhouse/Rec Room
- Construction Materials:
- Lap Siding
- Garage:
- 3
- Levels:
- 1 Story
- Stories Total:
- 1
- Virtual Tour:
- https://www.propertypanorama.com/instaview/snd/250036255
- Water Source:
- Meter on Property
- Association Fee:
- 175
- Association Fee Frequency:
- Monthly
- Association Fee Includes:
- Common Area Maintenance
- List Agent Mls Id:
- 623035
- List Office Mls Id:
- 63967
- Listing Term:
- Cash,Conventional,FHA,VA
- Mls Status:
- ACTIVE
- Modification Timestamp:
- 2025-10-22T20:47:02Z
- Originating System Name:
- SDMLS
- Special Listing Conditions:
- N/K
Residential For Sale 3 Bedrooms 24822 Pappas Rd, Ramona, CA 92065 - Scottway - San Diego Real Estate
24822 Pappas Rd, Ramona, CA 92065
- Property Type :
- Residential
- Listing Type :
- For Sale
- Listing ID :
- 250036255
- Price :
- $815,000
- View :
- Mountains/Hills
- Bedrooms :
- 3
- Bathrooms :
- 2
- Square Footage :
- 2,274
- Year Built :
- 1989
- Status :
- Active
- Full Bathrooms :
- 2
- Property Sub Type :
- Detached
- Roof:
- Flat Tile




































