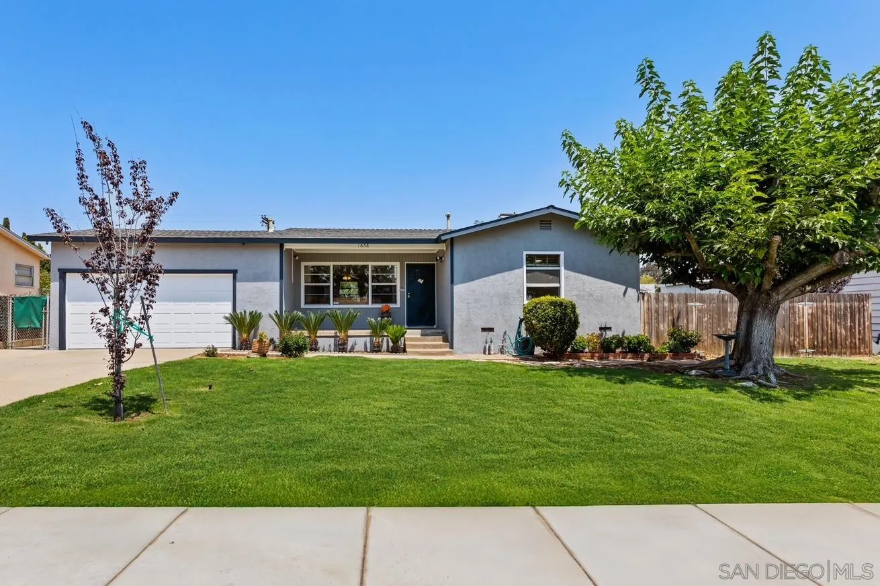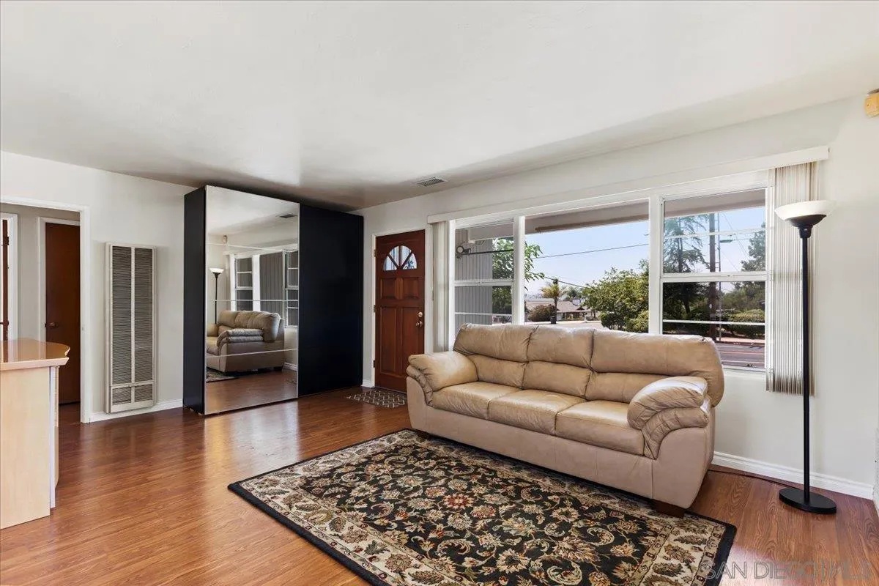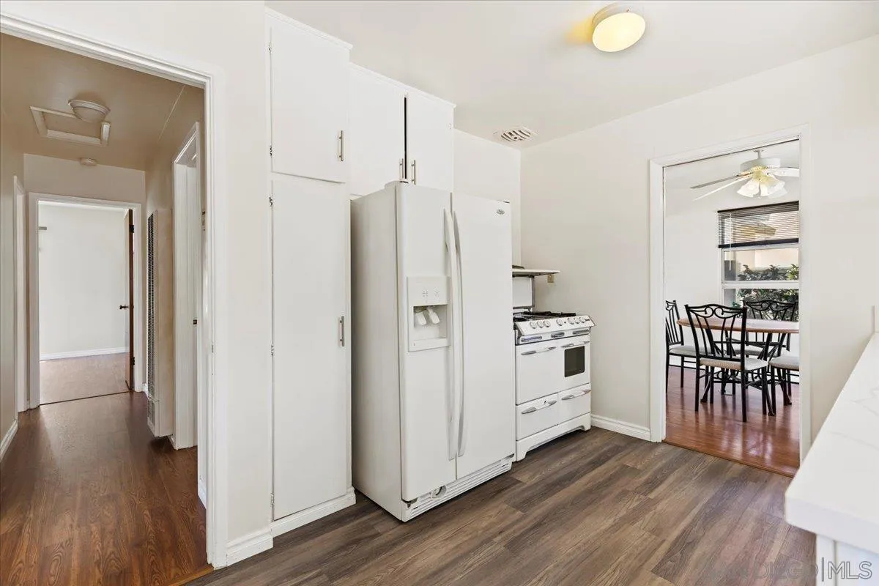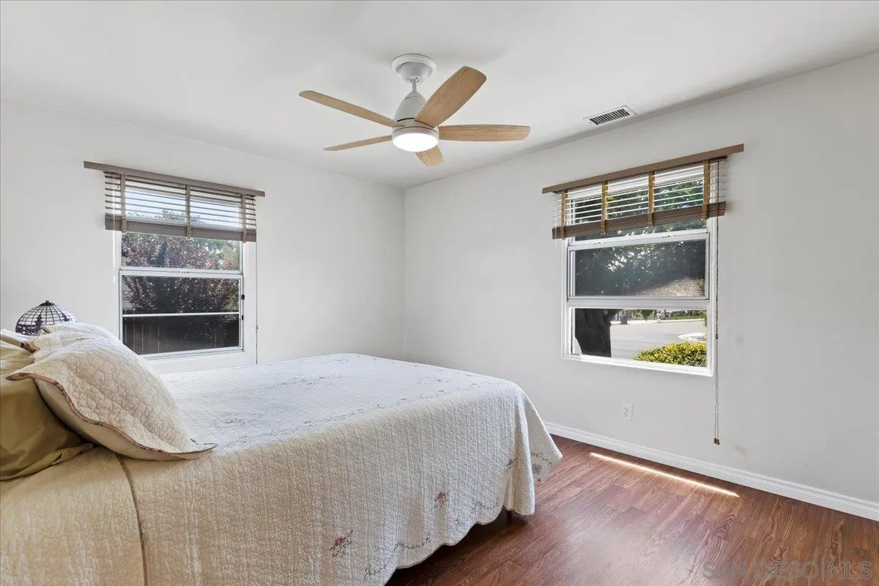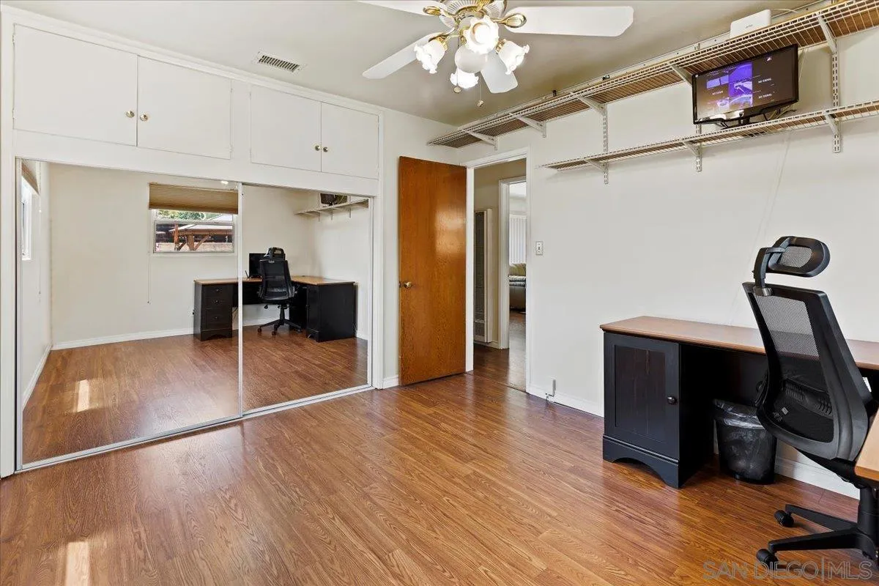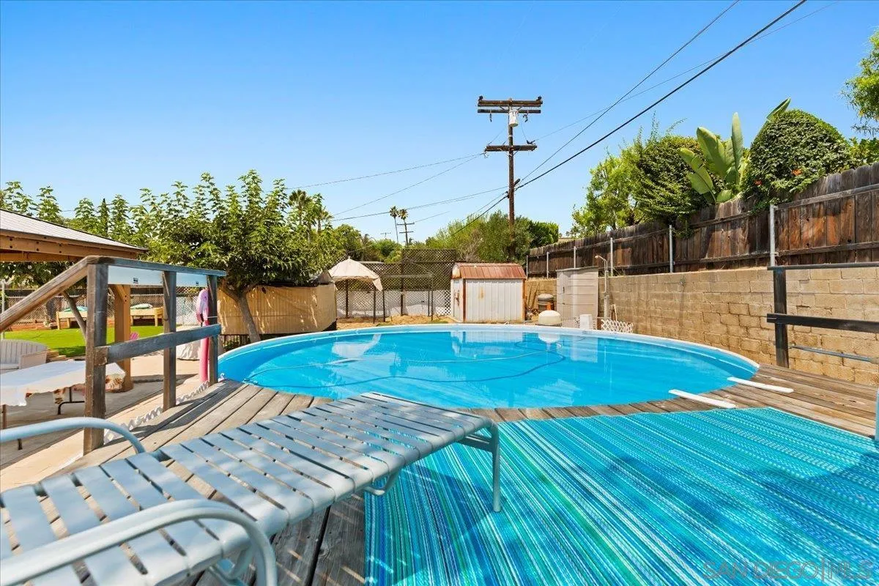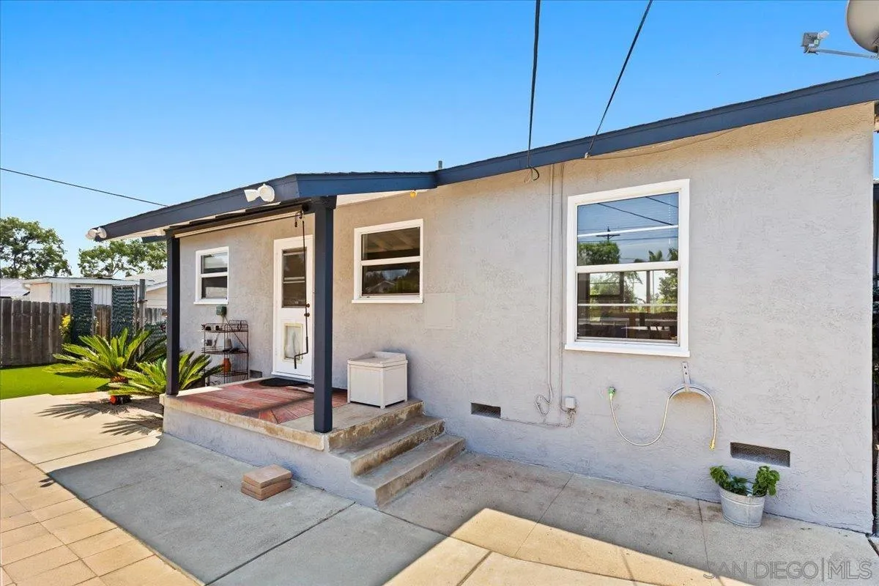Nestled in the heart of Bostonia, this meticulously maintained original owner mid-century cottage sits on an expansive, flat 1/4 acre lot (11,300 sq. ft lot), offering a rare combination of charm, functionality, and future potential. A welcoming front porch overlooks a lush, manicured lawn framed by a stately shade tree, setting the stage for the warmth and character found within. Inside, the beautifully remodeled kitchen blends vintage allure and modern elegance, featuring a classic chrome-top O’Keefe & Merritt stove, sleek quartz countertops, and generous cabinetry. The open floor plan invites easy living, seamlessly connecting to the outdoors for year-round enjoyment. Step outside to discover a private backyard retreat designed for relaxation and entertainment, complete with a spacious wood deck, a 12×14 gazebo with solar lighting, a Kevlar-reinforced sunken above-ground pool, and new low-maintenance turf surrounded by mature fruit and shade trees. The expansive lot offers gated side access—ideal for RVs, boats, or off-road vehicles—and presents an excellent opportunity for a future guest house or ADU. Additional highlights include quality craftsmanship, central A/C, fresh interior and exterior paint, a two-car garage with built-in cabinetry, extra outbuildings, and an automated sprinkler system. Perfectly situated with walkable access to shops and dining, and just minutes from schools, parks, and freeways, this property is a rare find with timeless appeal and limitless possibilities.
- Swimming Pool:
- Above Ground
- Heating System:
- Forced Air Unit
- Cooling System:
- Central Forced Air
- Fence:
- Full
- Patio:
- Covered, Slab, Patio Open, Gazebo
- Parking:
- Direct Garage Access, Attached
- Flooring:
- Wood, Vinyl Tile
- Interior Features:
- Shower in Tub, Remodeled Kitchen, Open Floor Plan
- Laundry Features:
- Electric, Washer Hookup
- Sewer:
- Sewer Connected, Public Sewer
- Utilities:
- Sewer Connected, Electricity Connected, Water Connected, Natural Gas Connected, Cable Connected, Phone Connected
- Appliances:
- Gas Range, Range/Stove Hood
- Country:
- US
- State:
- CA
- County:
- SD
- City:
- El Cajon
- Community:
- EL CAJON
- Zipcode:
- 92021
- Street:
- Greenfield Dr
- Street Number:
- 1658
- Longitude:
- W117° 4' 44.8''
- Latitude:
- N32° 48' 48.5''
- Mls Area Major:
- East County
- Zoning:
- R-1:SINGLE
- Elementary School District:
- Cajon Valley Union School Distri
- High School District:
- Grossmont Union High School Dist
- Middle Or Junior School District:
- Cajon Valley Union School Distri
- Office Name:
- Melissa Goldstein Tucci
- Agent Name:
- Melissa Goldstein Tucci
- Building Size:
- 944
- Construction Materials:
- Wood/Stucco
- Entry Level:
- 1
- Garage:
- 2
- Levels:
- 1 Story
- Stories:
- 1
- Stories Total:
- 1
- Virtual Tour:
- https://www.propertypanorama.com/instaview/snd/250036305
- Water Source:
- Meter on Property
- List Agent Mls Id:
- 627821
- List Office Mls Id:
- 63749
- Listing Term:
- Cash,Conventional,FHA,VA
- Mls Status:
- ACTIVE
- Modification Timestamp:
- 2025-11-05T01:22:09Z
- Originating System Name:
- SDMLS
- Special Listing Conditions:
- N/K
Residential For Sale 2 Bedrooms 1658 Greenfield Dr, El Cajon, CA 92021 - Scottway - San Diego Real Estate
1658 Greenfield Dr, El Cajon, CA 92021
- Property Type :
- Residential
- Listing Type :
- For Sale
- Listing ID :
- 250036305
- Price :
- $828,000
- View :
- Neighborhood
- Bedrooms :
- 2
- Bathrooms :
- 1
- Square Footage :
- 944
- Year Built :
- 1953
- Status :
- Active
- Full Bathrooms :
- 1
- Property Sub Type :
- Detached
- Roof:
- Composition


