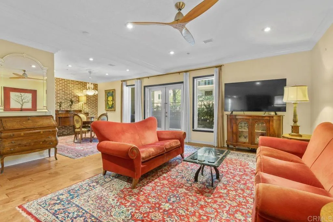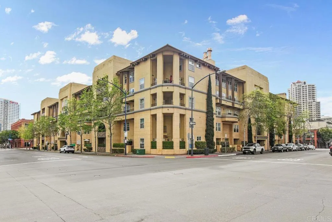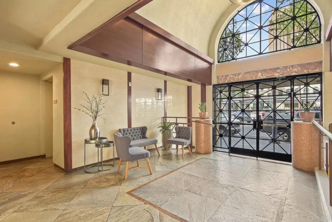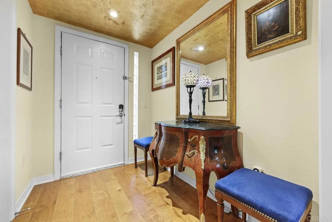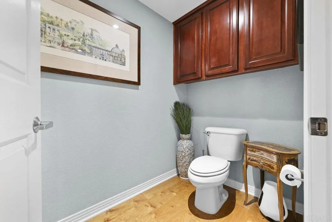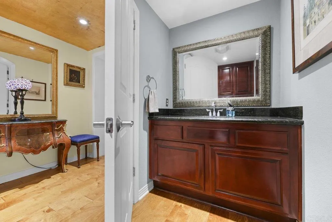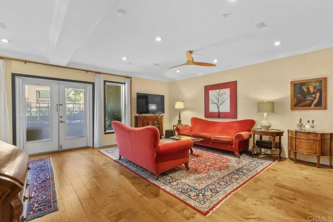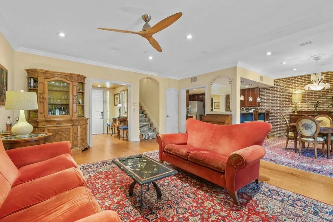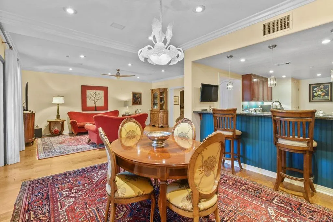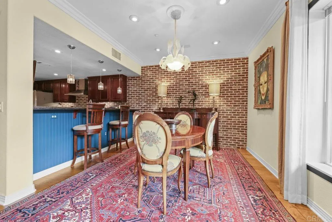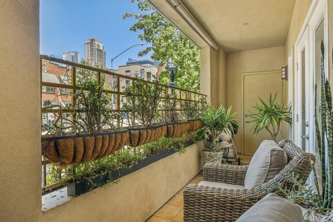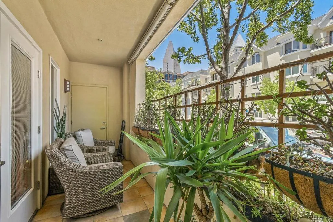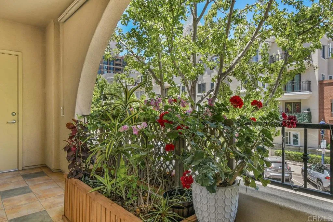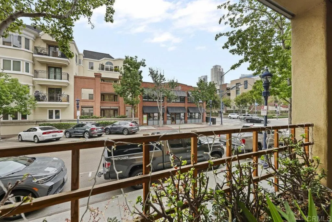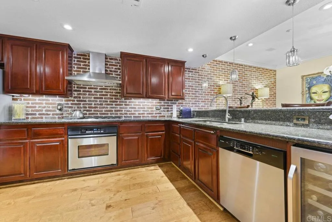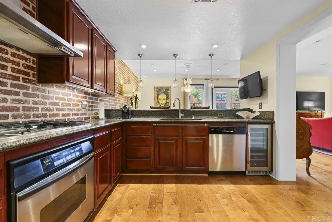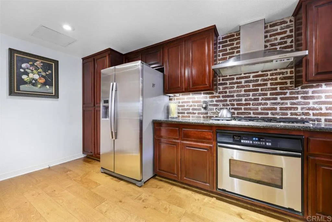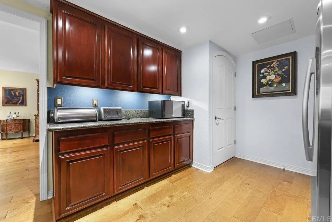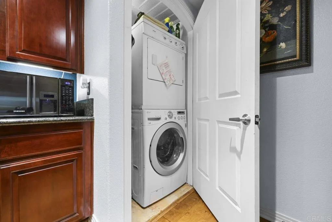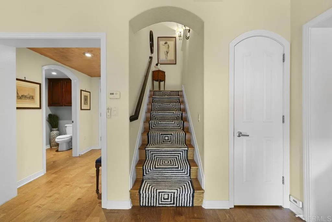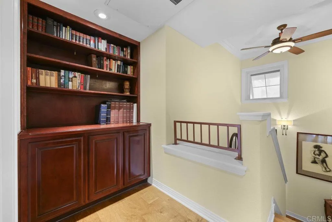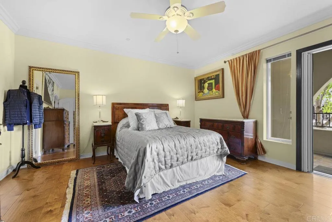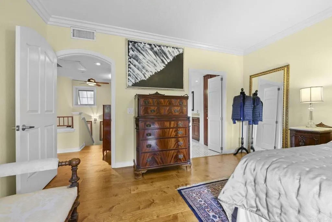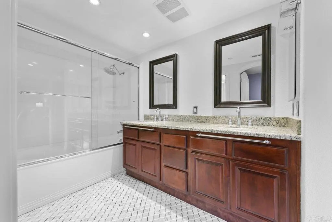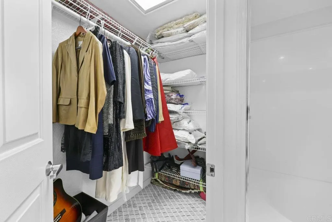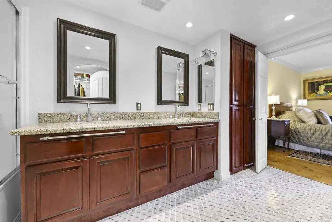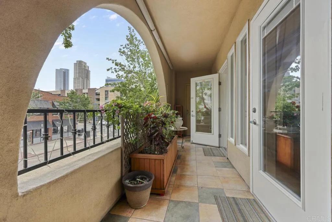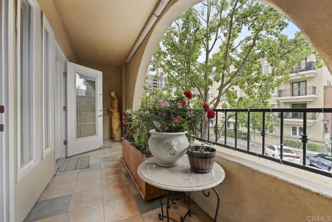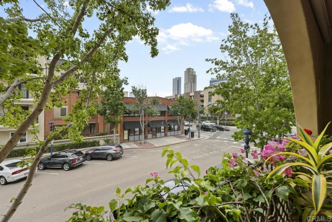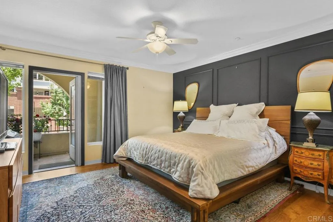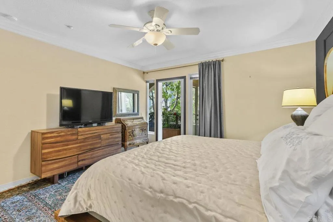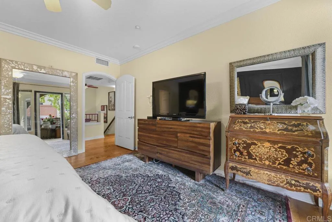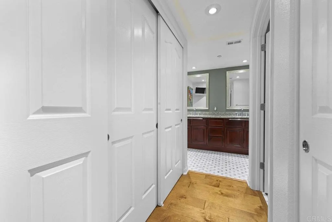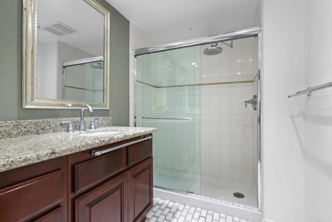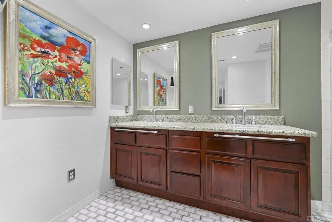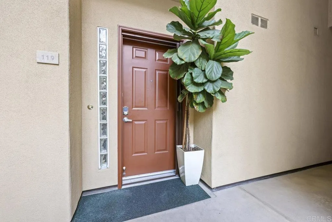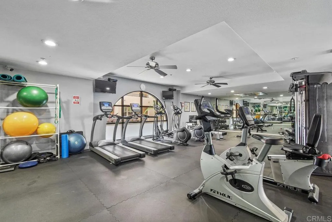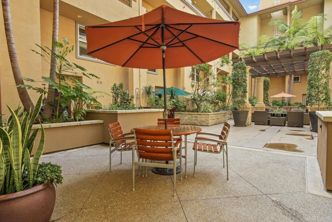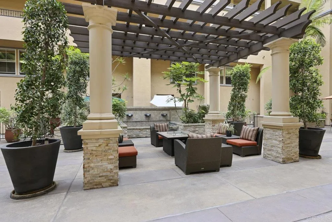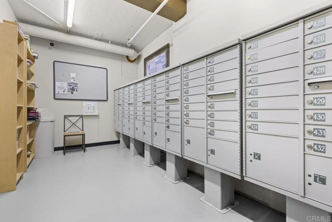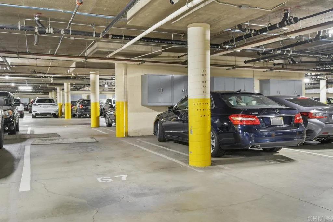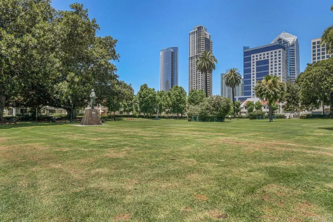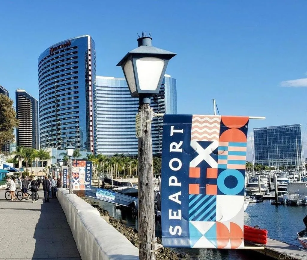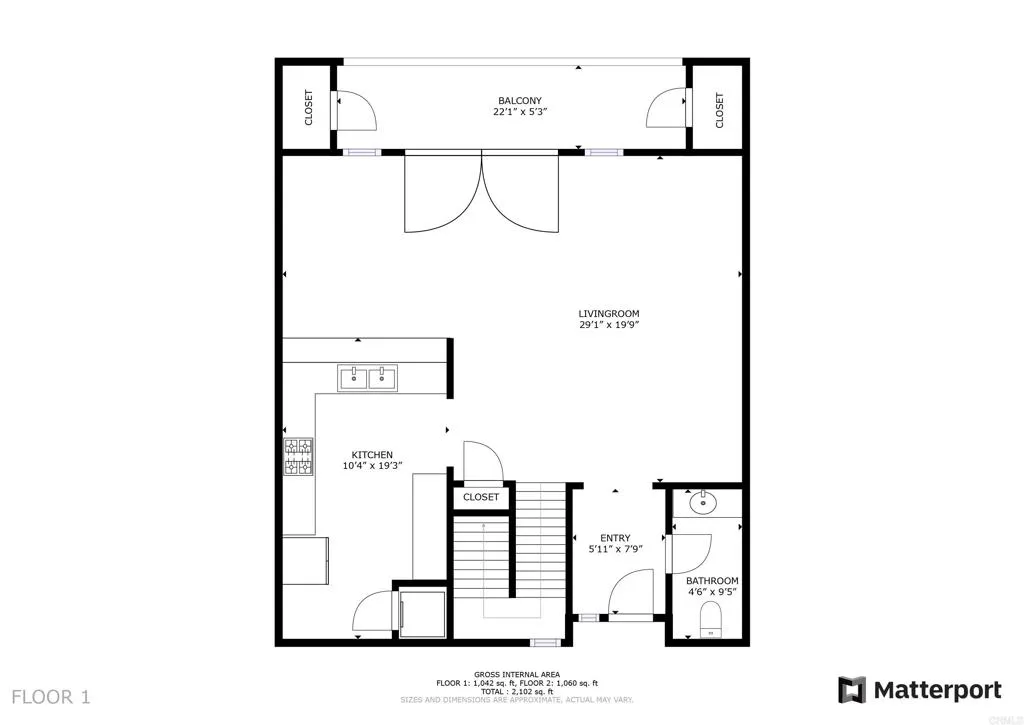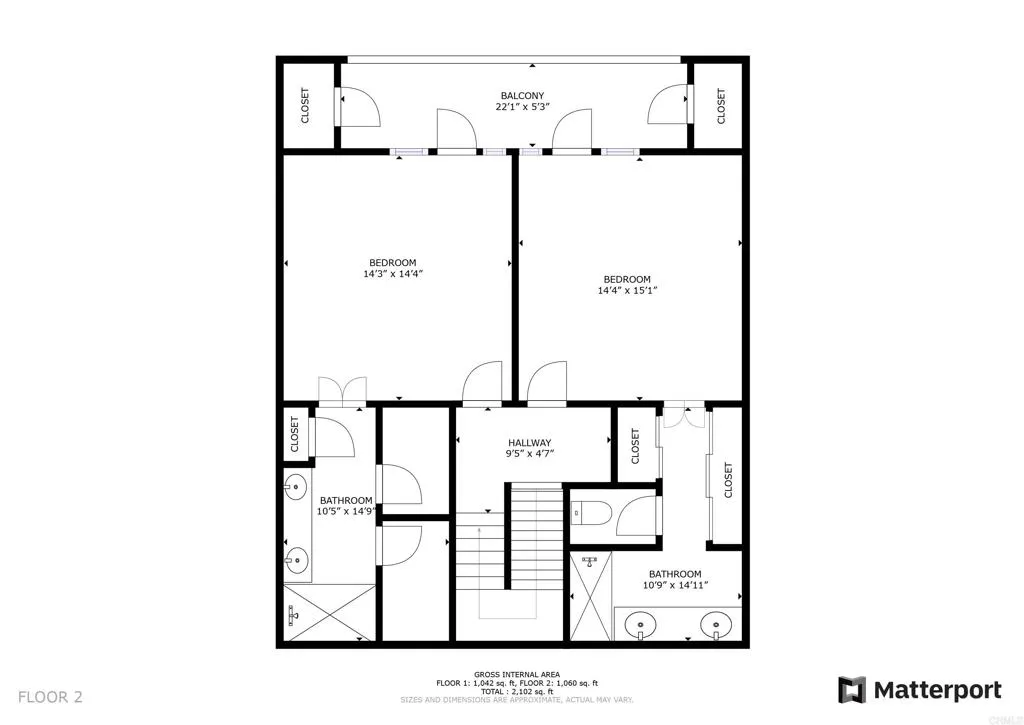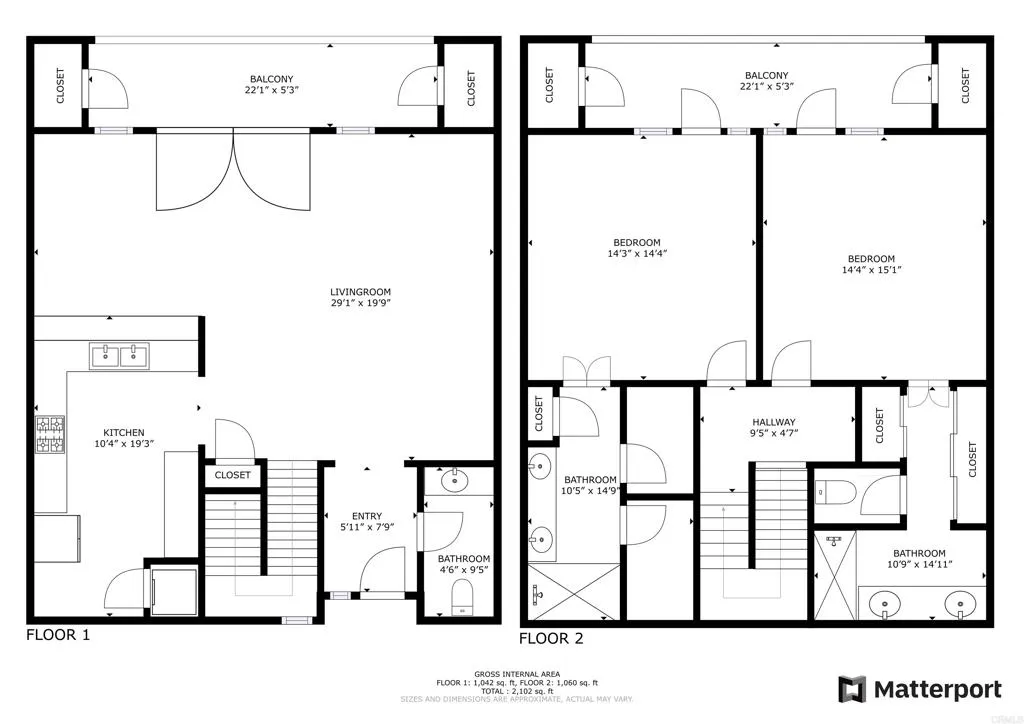VA approved Expansive townhome in the heart of the Marina District at City Walk. This tastefully upgraded 2-bedroom, 2.5-bath residence offers one of the largest floor plans in the complex and area, with 1,922 square feet of living space. Interior features include birch wide-plank distressed wood floors, crown molding, high ceilings, and arched doorways. A gourmet kitchen with granite countertops, stainless steel appliances, breakfast bar, wine chiller, and a brick accent wall and backsplash. A balcony off the main living and dining areawith newly installed French screensoffers pleasant neighborhood views. Upstairs are two spacious primary suites. Bathrooms have granite counters, dual sinks, and mosaic tile flooring. The second level also includes a private balcony off the primary suites. Additional highlights include fresh interior paint, elegant Italian Thassos and Carrara marble accents, 2 parking spots side by side, and 4 deep locked storage closets on the balconies. Situated in the Marina District, youre just steps from the marina, parks, restaurants, shops, grocery stores, Petco Park, Seaport Village, Little Italy, and only a block from the dog park. Community amenities include two formal building entrances, three beautifully landscaped atriums with seating and firepits, a gym, bike storage, and weekday on-site management.
- Swimming Pool:
- N/K
- Heating System:
- Forced Air Unit
- Cooling System:
- Central Forced Air
- Fireplace:
- N/K
- Parking:
- Assigned
- Sewer:
- Public Sewer
- Country:
- US
- State:
- CA
- County:
- SD
- City:
- San Diego
- Zipcode:
- 92101
- Street:
- W G St
- Street Number:
- 301
- Longitude:
- W118° 50' 2.3''
- Latitude:
- N32° 42' 43.6''
- Directions:
- Cross St: G and State
- Unit Number:
- 119
- Zoning:
- R-1:Single
- Elementary School District:
- San Diego Unified School Distric
- High School District:
- San Diego Unified School Distric
- Middle Or Junior School District:
- San Diego Unified School Distric
- Office Name:
- Coldwell Banker West
- Agent Name:
- Assaf Avissar
- Association Amenities:
- Gym/Ex Room,Pets Permitted,Barbecue,Fire Pit
- Building Size:
- 1922
- Entry Level:
- 1
- Garage:
- 2
- Levels:
- 2 Story
- Stories:
- 2
- Stories Total:
- 2
- Virtual Tour:
- https://my.matterport.com/show/?m=62US83DK4Ld&mls=1
- Association Fee:
- 876
- Association Fee Frequency:
- Monthly
- Association Fee Includes:
- Sewer, Exterior Bldg Maintenance, Trash Pickup
- Co List Office Mls Id:
- CR-DC6031
- Co List Office Name:
- NON LISTED OFFICE
- List Agent Mls Id:
- CRP-811414
- List Office Mls Id:
- CRP-87592
- Listing Term:
- Cash,Conventional,VA
- Mls Status:
- ACTIVE
- Modification Timestamp:
- 2025-10-28T03:10:48Z
- Originating System Name:
- CRP
- Special Listing Conditions:
- Standard
Residential For Sale 2 Bedrooms 301 W G St Unit 119, San Diego, CA 92101 - Scottway - San Diego Real Estate
301 W G St Unit 119, San Diego, CA 92101
- Property Type :
- Residential
- Listing Type :
- For Sale
- Listing ID :
- PTP2506247
- Price :
- $1,049,000
- View :
- Neighborhood
- Bedrooms :
- 2
- Bathrooms :
- 3
- Half Bathrooms :
- 1
- Square Footage :
- 1,922
- Year Built :
- 2004
- Status :
- Active
- Full Bathrooms :
- 2
- Property Sub Type :
- All Other Attached


