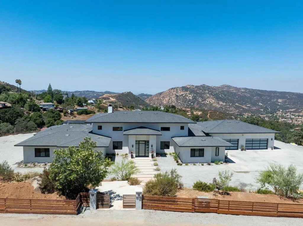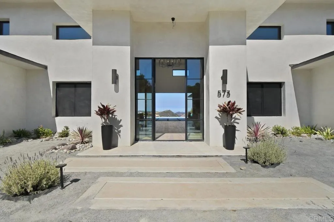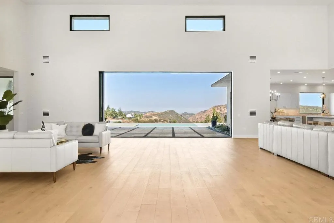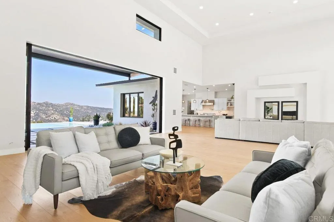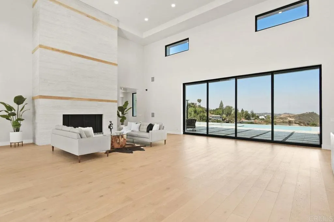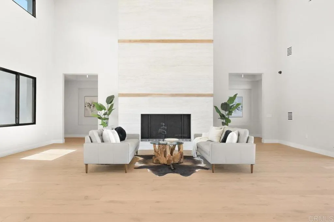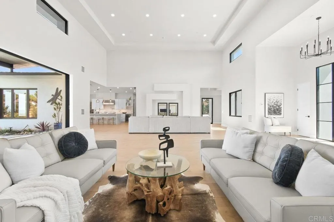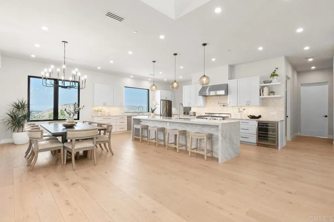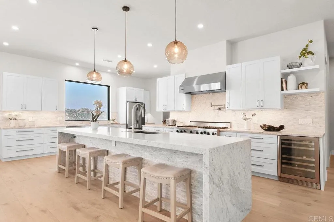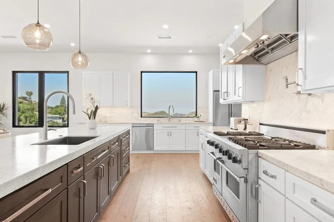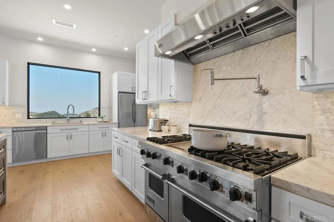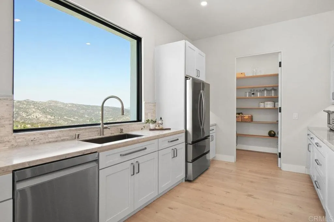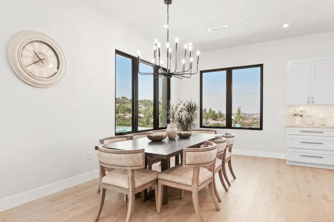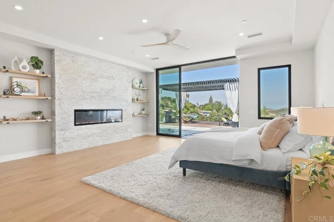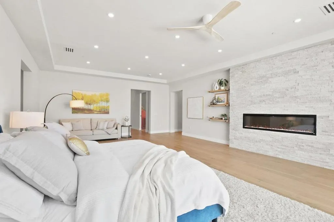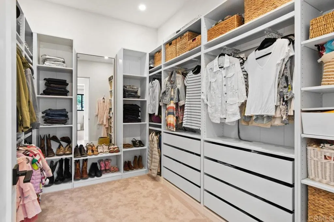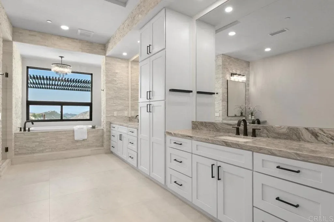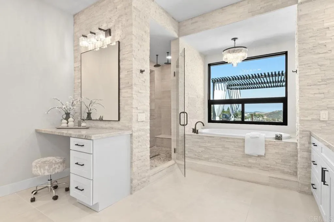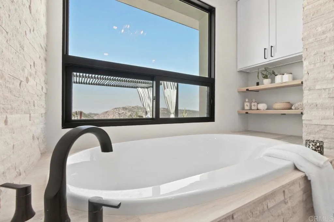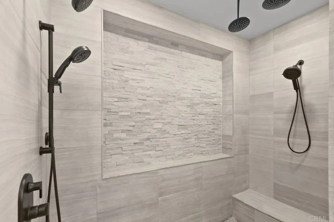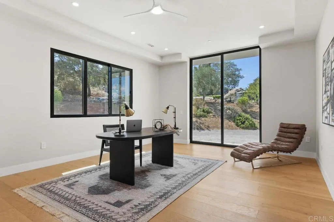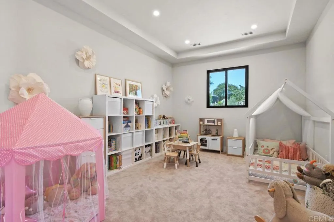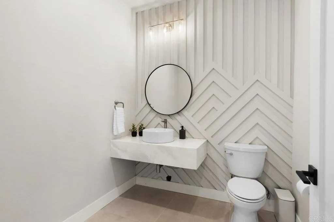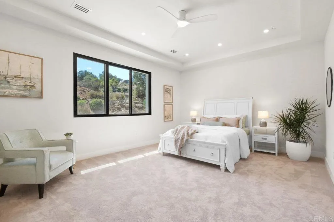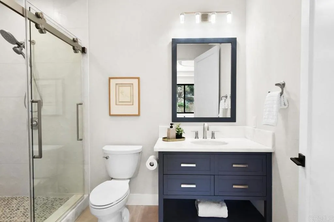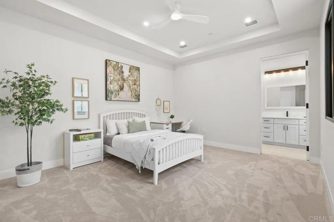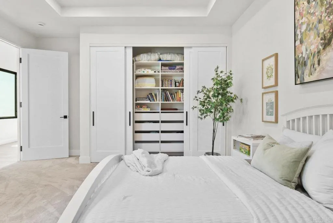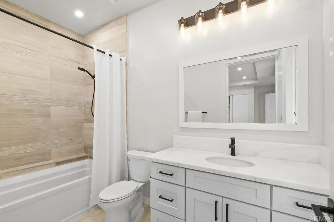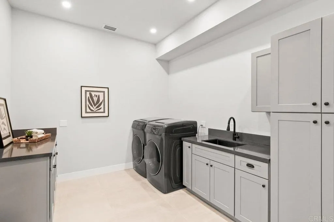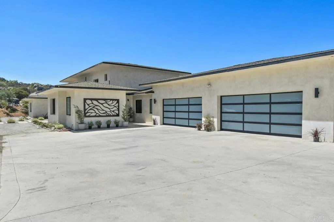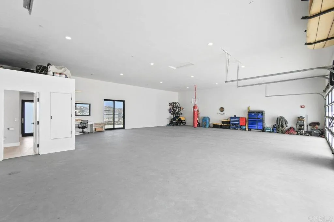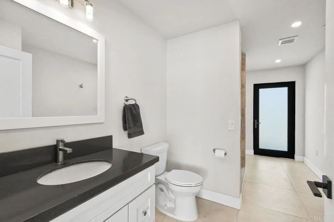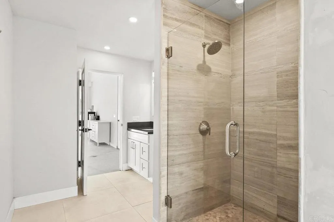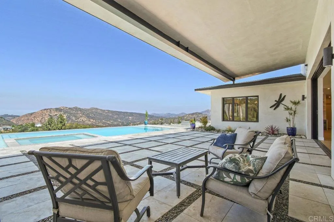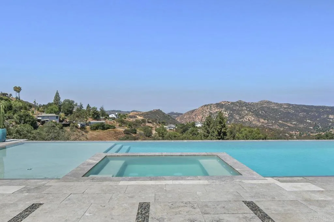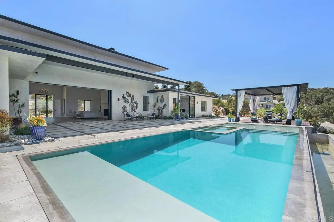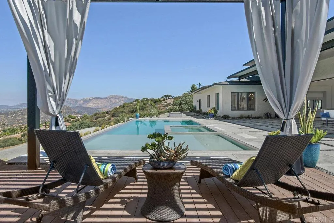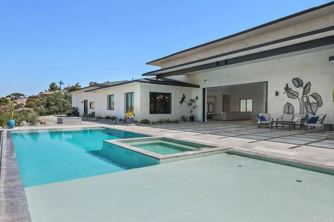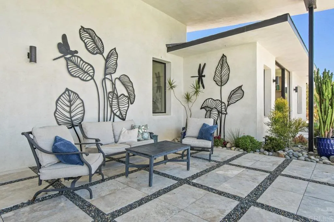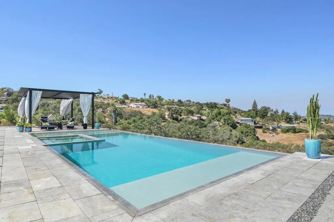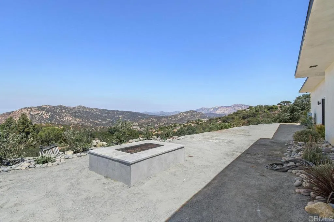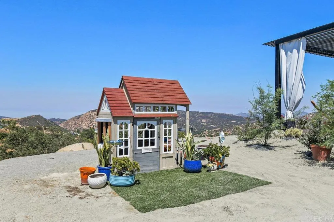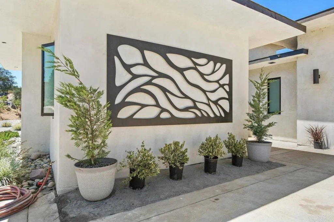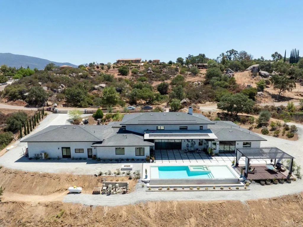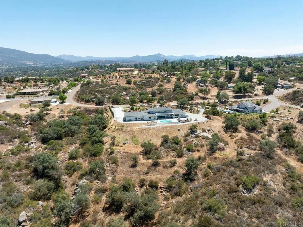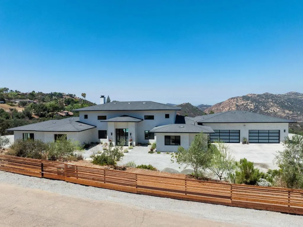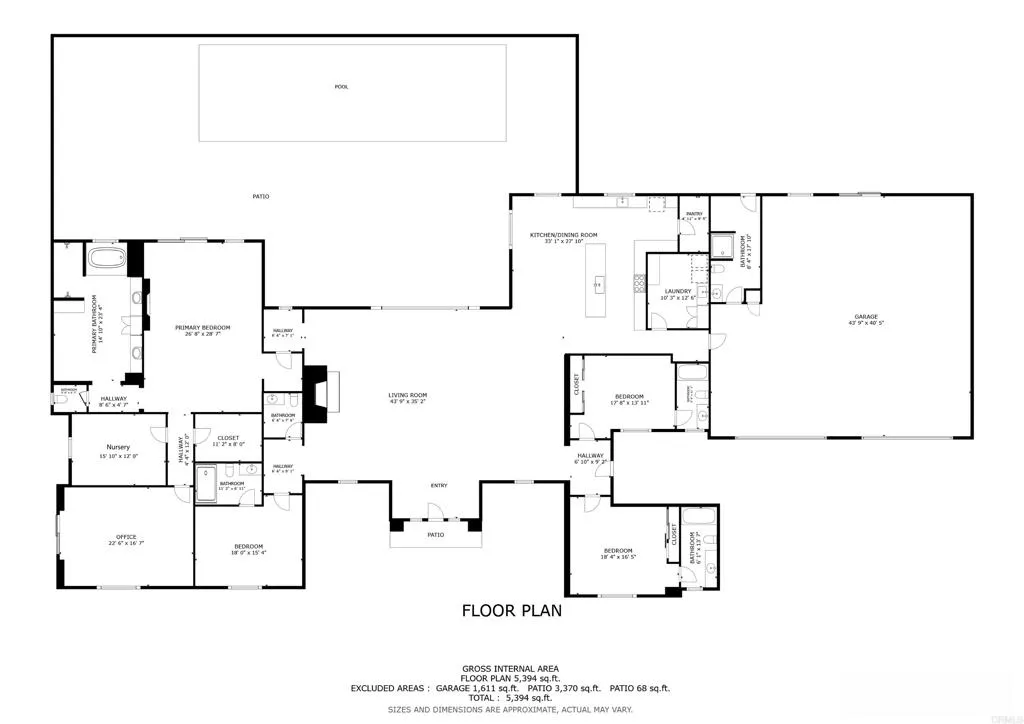Luxurious newly built custom estate on 3.84 acres in Alpine. This 5,831 sq ft single-level home features 4 spacious bedrooms, 5.5 bathrooms, and refined architectural detail throughout. The open-concept great room offers 20-foot ceilings, a grand masonry fireplace, floating wood floors, and a 20’x9′ pocketing glass door opening to the outdoor living space. The chefs kitchen includes Viking appliances, a 12-foot island, pot filler, prep sink, walk-in pantry, and custom cabinetry. The primary suite offers a fireplace, study/nursery, large walk-in closet, outdoor access, and a spa-style bath with soaking tub, multi-head digital shower, makeup vanity, and bidet. All secondary bedrooms include ensuite baths, drop ceilings, large closets, and LED/cable prewire. The 1,779 sq ft garage accommodates up to 7 vehicles and includes epoxy floors, Tesla charger, 50-amp welding outlet, 30-amp compressor, mezzanine storage, and a dedicated bathroom with second set of laundry hookups. The resort-style infinity-edge pool features limestone coping, Baja shelf, spa with 10 jets, LED lighting, bubblers, and app-controlled Pentair IntelliTouch system. Additional features: private access road to lower lot, RV parking and hookups, firepit, and a custom cabana. Built for comfort, luxury, and privacy, with panoramic views and modern utility throughout.
- Swimming Pool:
- Below Ground
- Heating System:
- Forced Air Unit, Zoned Areas
- Cooling System:
- Central Forced Air, Zoned Area(s), Energy Star, Dual, Whole House Fan, SEER Rated 13-15
- Fireplace:
- Gas, Great Room, Gas Starter, Blower Fan
- Patio:
- Covered, Patio
- Parking:
- Garage, Direct Garage Access, Garage Door Opener, Gated, Garage - Two Door
- Architectural Style:
- Custom Built, Ranch, Contemporary, Modern
- Flooring:
- Tile, Wood, Carpet
- Interior Features:
- Recessed Lighting, Two Story Ceilings
- Sewer:
- Conventional Septic
- Utilities:
- Electricity Connected, Propane
- Appliances:
- Dishwasher, Disposal, Microwave, Refrigerator, Washer, Dryer, Double Oven, Ice Maker, Vented Exhaust Fan, 6 Burner Stove, Water Line to Refr, Water Purifier
- Country:
- US
- State:
- CA
- County:
- SD
- City:
- Alpine
- Zipcode:
- 91901
- Street:
- Lilac Ranch Rd
- Street Number:
- 573
- Longitude:
- W117° 11' 53.2''
- Latitude:
- N32° 49' 28.2''
- Directions:
- Alpine Heights Rd - Right on Lilac Lane - Left on Lilac Ranch Rd - House is on the left
- Zoning:
- A70
- Elementary School District:
- Cajon Valley Union School Distri
- Middle Or Junior School District:
- Cajon Valley Union School Distri
- Office Name:
- Coldwell Banker West
- Agent Name:
- Amy Saflar
- Accessibility Features:
- No Interior Steps, 32 Inch+ Wide Doors, Parking, 36 Inch+ Wide Halls, Doors - Swing In, 48 Inch+ Wide Halls, Entry Slope < 1 Foot
- Building Size:
- 5831
- Construction Materials:
- Stucco, Ducts Prof Air-Sealed, Metal Siding, Radiant Barrier
- Entry Level:
- 1
- Garage:
- 7
- Levels:
- 1 Story
- Stories:
- 1
- Stories Total:
- 1
- Virtual Tour:
- https://my.matterport.com/show/?m=Qc1PH7xzU2o&brand=0
- Water Source:
- Well
- Co List Office Mls Id:
- CR-DC6031
- Co List Office Name:
- NON LISTED OFFICE
- List Agent Mls Id:
- CRP-801025
- List Office Mls Id:
- CRP-87985
- Listing Term:
- Cash,Conventional,Exchange,FHA,VA
- Mls Status:
- ACTIVE
- Modification Timestamp:
- 2025-10-31T16:03:22Z
- Originating System Name:
- CRP
- Special Listing Conditions:
- Standard
Residential For Sale 3 Bedrooms 573 Lilac Ranch Rd, Alpine, CA 91901 - Scottway - San Diego Real Estate
573 Lilac Ranch Rd, Alpine, CA 91901
- Property Type :
- Residential
- Listing Type :
- For Sale
- Listing ID :
- PTP2506243
- Price :
- $2,685,000
- View :
- Mountains/Hills,Panoramic
- Bedrooms :
- 3
- Bathrooms :
- 6
- Half Bathrooms :
- 1
- Square Footage :
- 5,831
- Year Built :
- 2025
- Status :
- Active
- Full Bathrooms :
- 5
- Property Sub Type :
- Detached
- Roof:
- Asphalt, Shingle


