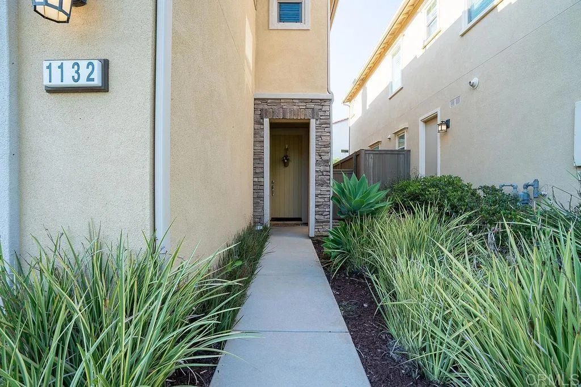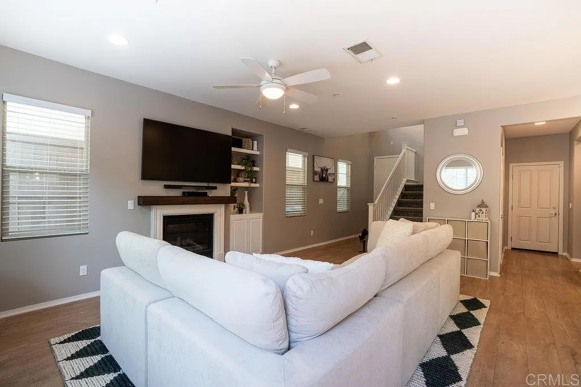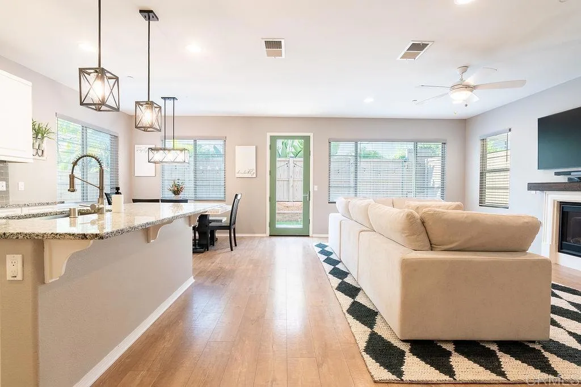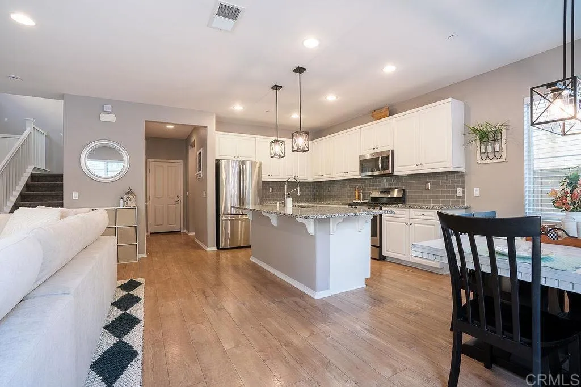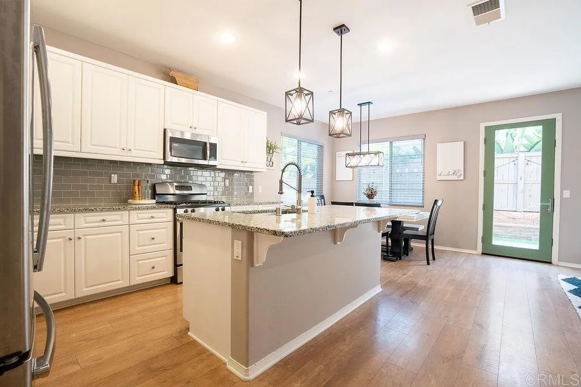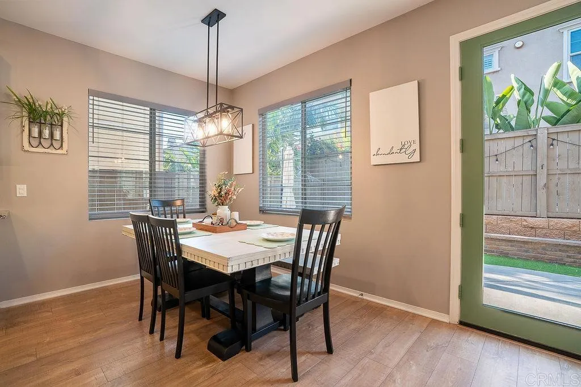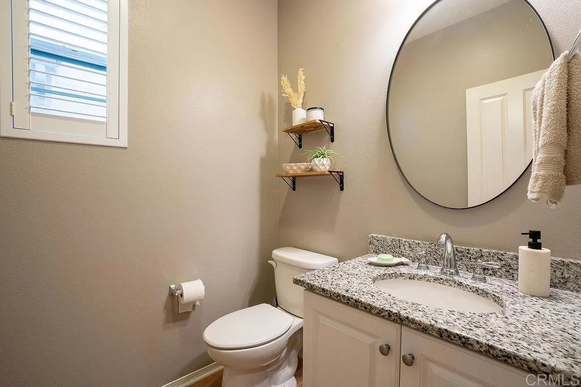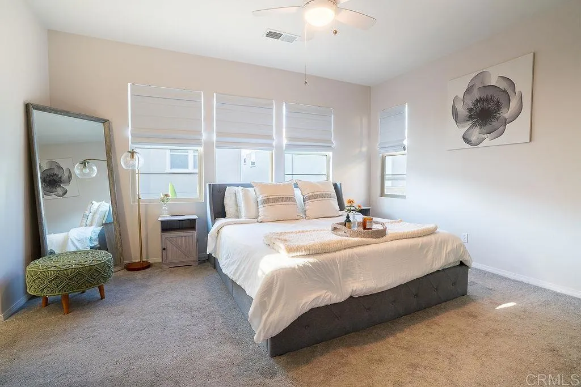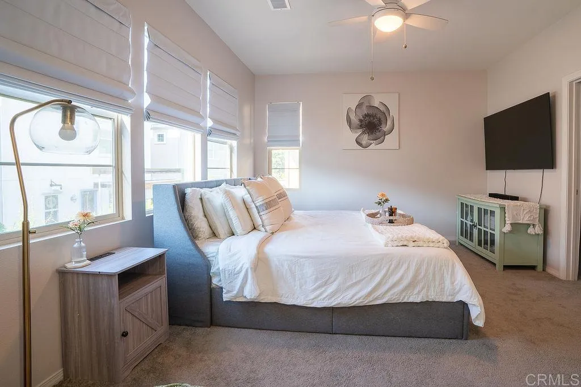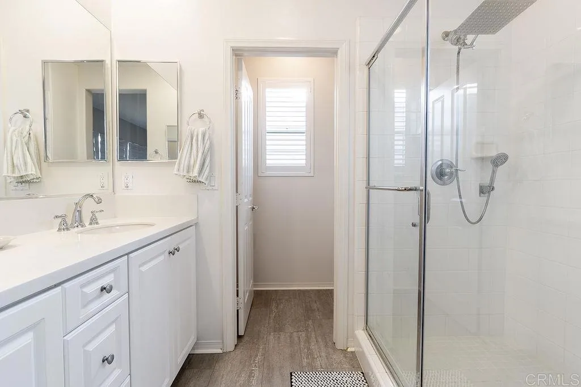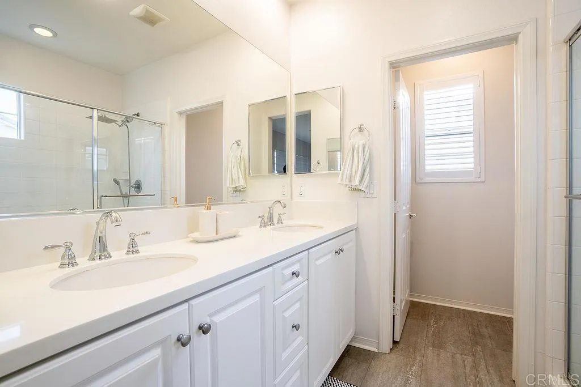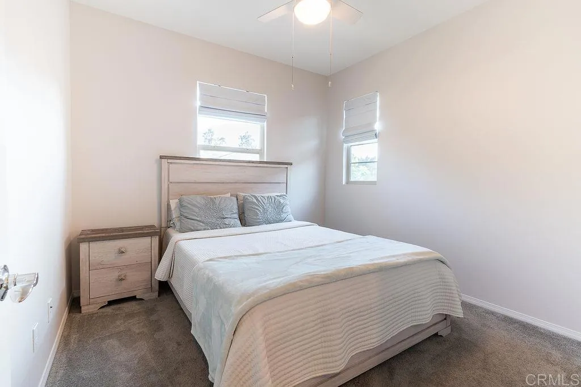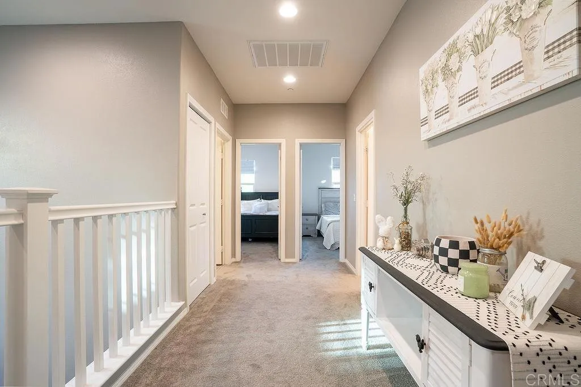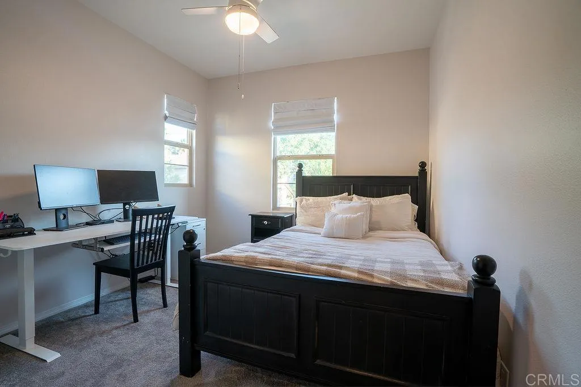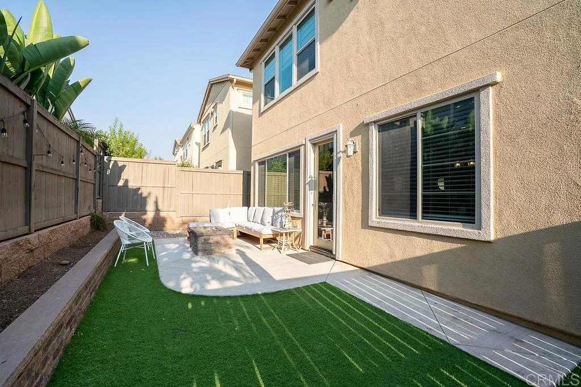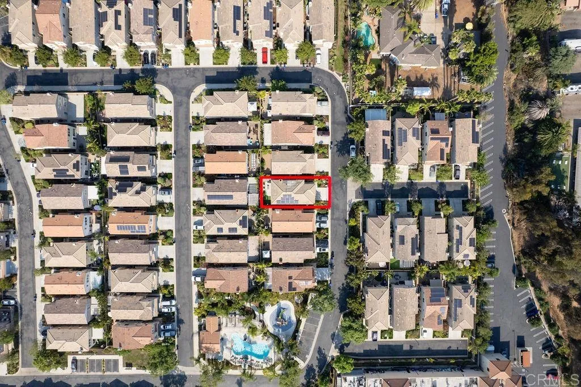Welcome to 1132 Cherry Tree Lane – a beautiful, turnkey home in the welcoming Serra Community, conveniently located minutes away from the 76 and 15 highways and walking distance to some of Vistas top-rated restaurants. The HOA provides an array of amenities, including a heated pool, playground, BBQ area, clubhouse, multiple dog runs, security and gated entrance. The home comes equipped with a fully paid-off Tesla Solar Energy System that includes 16 panels, a power wall and is wired for an EV charging station. You’ll also enjoy the efficiency of the tankless water heater. The inside of the home is pristine! Step inside to find luxury vinyl plank flooring flowing throughout the first level. The open-concept great room seamlessly connects the living, dining, and kitchen areasperfect for entertaining or family living. The kitchen is full of natural light and features a large island, granite counters, a modern backsplash, stainless steel appliances and an abundance of storage. Upstairs, you will discover a spacious hallway that leads to all 4 bedrooms and laundry room. The primary suite come with a walk-in closet, a quartz countertop dual vanity, large shower and water closet. Enjoy Vistas world-renowned climate in your fully fenced backyard, complete with low-maintenance turf and a built-in, gas-powered fire pit perfect for year-round outdoor living. This is truly a beautiful home you dont want to miss.
- Swimming Pool:
- Fenced, Association, Community/Common
- Heating System:
- Forced Air Unit
- Cooling System:
- Central Forced Air
- Fence:
- Wood
- Fireplace:
- Gas, FP in Living Room
- Patio:
- Concrete
- Sewer:
- Public Sewer
- Appliances:
- Dishwasher, Disposal, Gas Range
- Country:
- US
- State:
- CA
- County:
- SD
- City:
- Vista
- Zipcode:
- 92084
- Street:
- Cherry Tree Ln
- Street Number:
- 1132
- Longitude:
- W118° 46' 30''
- Latitude:
- N33° 13' 53''
- Directions:
- East Vista Way, then east on Serra Dr.
- Zoning:
- R-1:Single
- Elementary School District:
- Vista Unified School District
- High School District:
- Vista Unified School District
- Middle Or Junior School District:
- Vista Unified School District
- Office Name:
- Keller Williams SD Metro
- Agent Name:
- Chris Abad
- Association Amenities:
- Outdoor Cooking Area,Pets Permitted,Picnic Area,Playground,Barbecue,Pool,Security
- Building Size:
- 1857
- Entry Level:
- 1
- Garage:
- 2
- Levels:
- 2 Story
- Lot Size Dimensions:
- Backyard measur
- Stories:
- 2
- Stories Total:
- 2
- Virtual Tour:
- https://www.propertypanorama.com/instaview/crmls/NDP2508719
- Association Fee:
- 240
- Association Fee Frequency:
- Monthly
- Association Fee Includes:
- Security, Exterior (Landscaping)
- Co List Agent Full Name:
- Michael D Solis
- Co List Agent Mls Id:
- 667687
- Co List Office Mls Id:
- 64647
- Co List Office Name:
- Keller Williams San Diego Metro
- List Agent Mls Id:
- CRP-107203
- List Office Mls Id:
- CRP-15531
- Listing Term:
- Cash,Conventional,FHA,Lease Option,VA
- Mls Status:
- ACTIVE
- Modification Timestamp:
- 2025-10-27T11:11:50Z
- Originating System Name:
- CRP
- Special Listing Conditions:
- Standard
Residential For Sale 4 Bedrooms 1132 Cherry Tree Ln, Vista, CA 92084 - Scottway - San Diego Real Estate
1132 Cherry Tree Ln, Vista, CA 92084
- Property Type :
- Residential
- Listing Type :
- For Sale
- Listing ID :
- NDP2508719
- Price :
- $849,999
- View :
- Neighborhood
- Bedrooms :
- 4
- Bathrooms :
- 3
- Half Bathrooms :
- 1
- Square Footage :
- 1,857
- Year Built :
- 2015
- Status :
- Active
- Full Bathrooms :
- 2
- Property Sub Type :
- Detached


