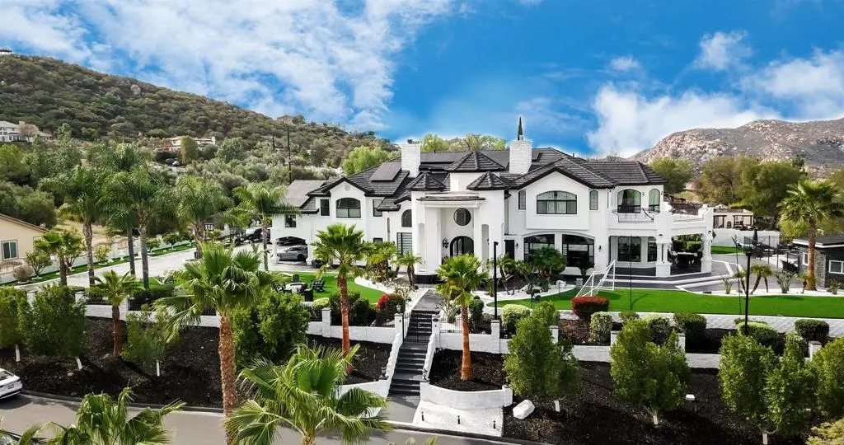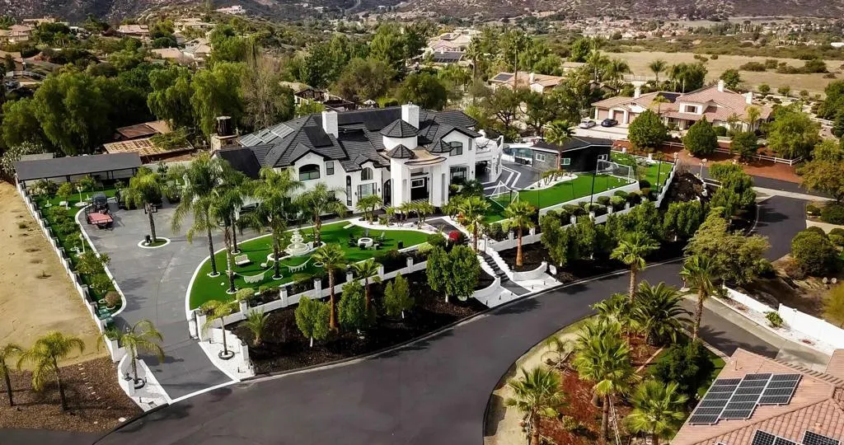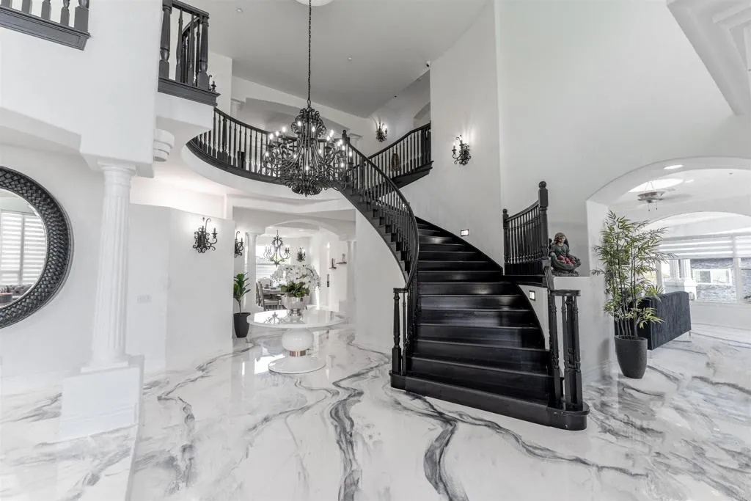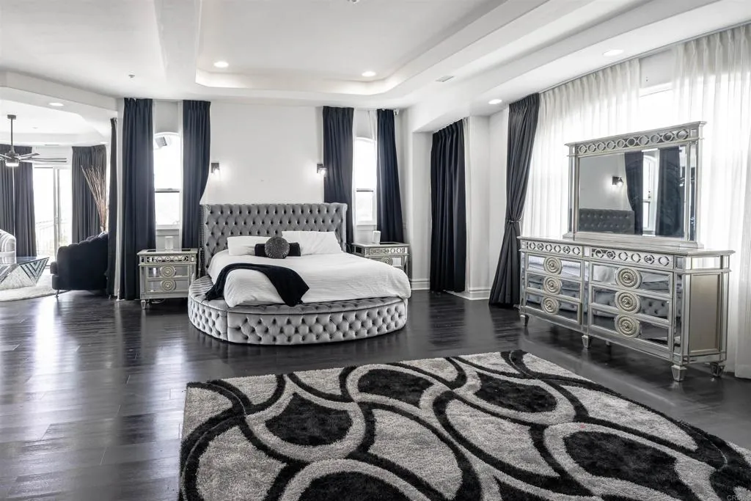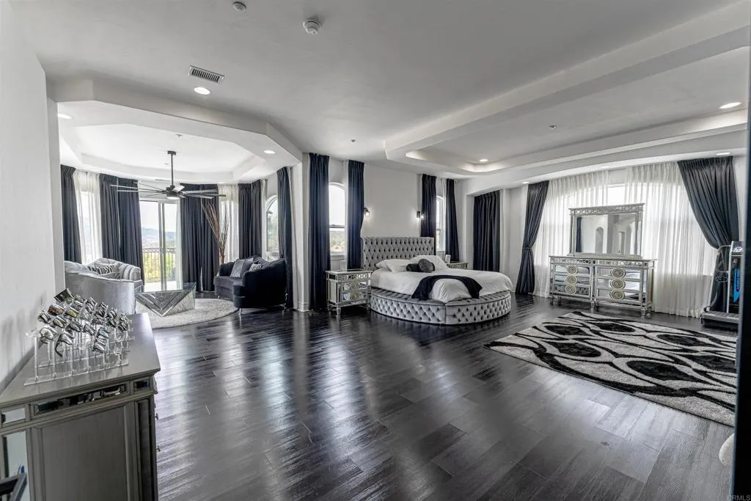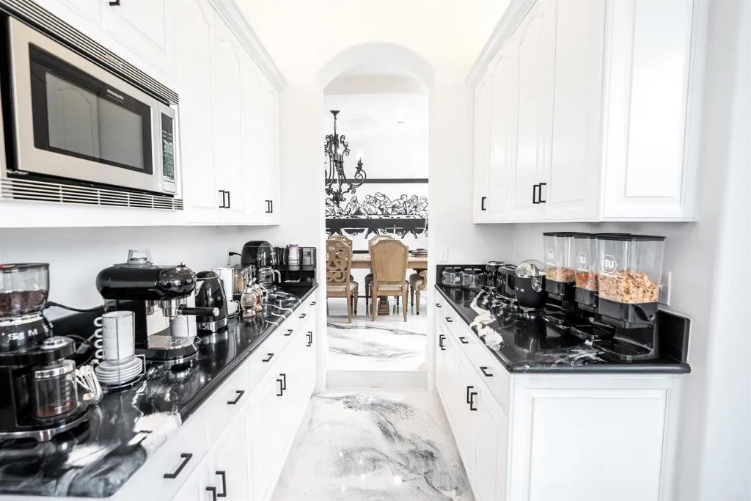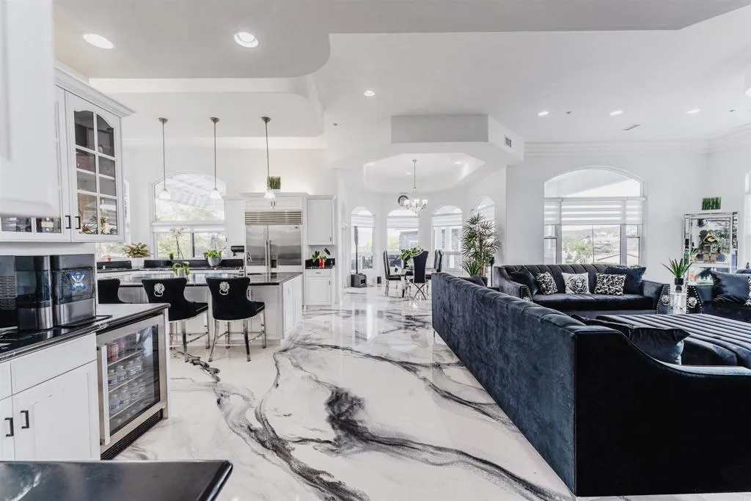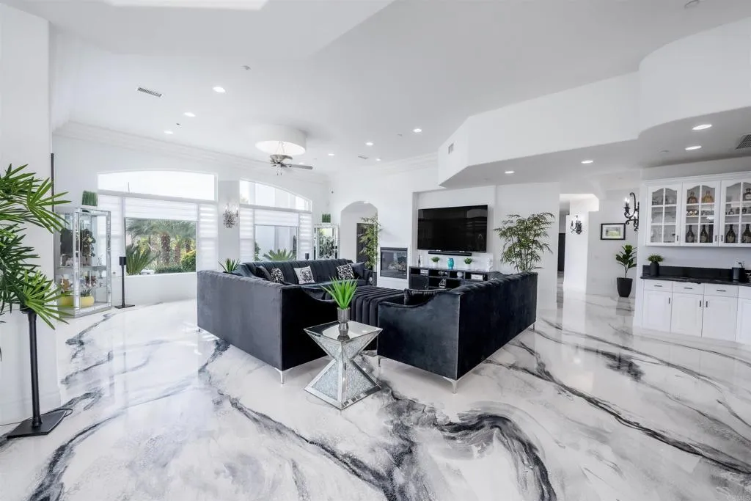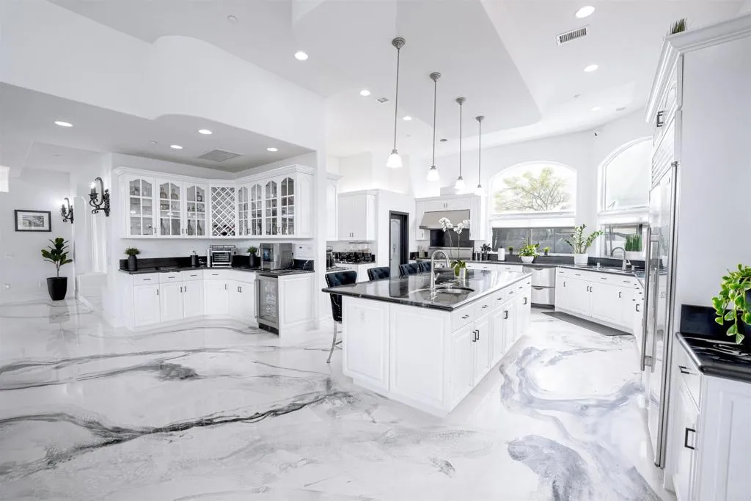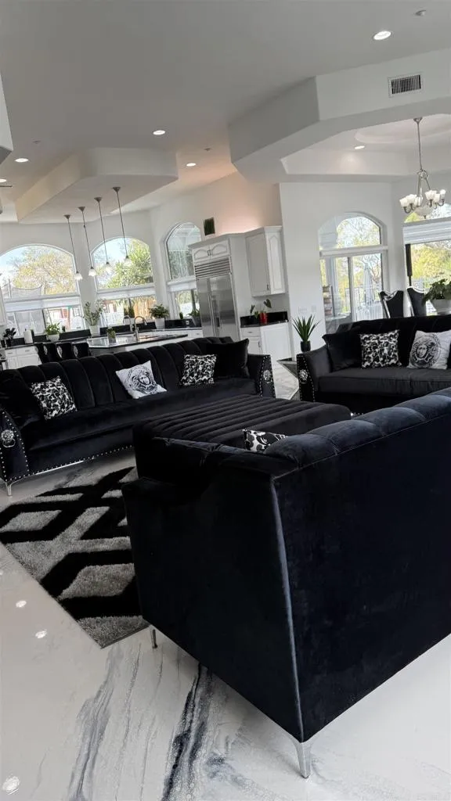EXCLUSIVE LUXURIOUS MANSION A TRULY ONE OF A KIND CUSTOM HOME INCLUDES 6 BEDROOMS 8 BATHS WITH EXTRA ROOM OFFICE THIS ESTATE HAS BEEN DESIGNED TO PROVIDE THE ULTIMATE INDOOR OR OUTDOOR LIVING FROM THE MOMENT YOU ENTER YOU WILL BE CAPTIVATED WITH NATURAL LIGHT & STUNNING PANORAMIC VIEWS THAT FLOW THROUGHOUT THE OPEN FLOOR PLAN, GREAT FOR ENTERTAINING, THE EXTRA LARGE MASTER SUITE & RETREAT FEATURES BREATHTAKING VIEWS AND OF THE SPARKLING POOL & SPA AN EXTRA LARGE BALCONY, 2 WALKING CLOSETS WITH ORGANIZERS, NEW DUAL JACUZZI TUB IN MASTER SUITE, ONE FULL BEDROOM WALKIN CLOSET & BATH DOWNSTAIRS, ALL BEDROOMS HAVE EN SUITES WITH WALK IN CLOSETS, ANOTHER LARGE BALCONY ON SIDE OF HOME WITH SLIDING DOORS ACCESS TO BEDROOMS, PLUS AN UPSTAIRS GREAT ROOM, THE CHEF KITCHEN IS A CULINARY DELIGHT INCLUDES A WALK-IN PANTRY EXTRA LARGE ISLAND, HIGH END APPLIANCES, NEW EPOXY COUNTER TOPS, FRESHLY RENOVATED CABINETS, FRESHLY PAINTED INSIDE & OUTSIDE PLUS ROOF, THE POOL & SPA HAS RECENTLY RENOVATED WITH ALL NEW EQUIPMENT, EXTRA LARGE CABANA WITH 3 LARGE TVS FOR ENTERTAINING, NEW BUILT BBQ AREA, NEW ARTIFICIAL TURF THROUGHOUT, OVER 20 FRUIT-TREES, LEMON TREES, DIFFERENT KIND OF ORANGE TREES, AVOCADO PLUS A LOT MORE TO MENTION, LOW MAINTENANCE, RECENTLY ADDED NEW MORE SOLAR PANELS, EXTRA ONE ARE BEING LEASED, 2 EXTRA LARGE WATER-HEATERS, NEW LIGHTING-THROUGHOUT, A LARGE DOG OR HORSE SUITE, UPSTAIRS HAS CUSTOM WOODS FLOORS, ALL NEW WINDOW CUSTOM COVERINGS, DOWNSTAIRS NEW EPOXY CUSTOM FLOORING, SECURITY CAMERAS THROUGHOUT HOME, 2 AIR-CONDITIONERS WITH EXTRA UNITS IN GARAGE & EXTRA ROOMS, A SMALL
- Swimming Pool:
- Below Ground, Private, Fenced, Heated, Waterfall
- Heating System:
- Fireplace, Forced Air Unit
- Cooling System:
- Central Forced Air, Other/Remarks
- Fireplace:
- FP in Family Room, FP in Living Room
- Flooring:
- Other/Remarks
- Interior Features:
- Recessed Lighting, 2 Staircases, Balcony, Pantry
- Laundry Features:
- Laundry Chute
- Utilities:
- Electricity Available
- Appliances:
- Dishwasher, Disposal, Microwave, Refrigerator, Washer, Freezer, Ice Maker, Vented Exhaust Fan, Trash Compactor, Water Line to Refr, Built-In, Barbecue, Gas & Electric Range
- Country:
- US
- State:
- CA
- County:
- SD
- City:
- Alpine
- Zipcode:
- 91901
- Street:
- CLAYBURN CT
- Street Number:
- 733
- Longitude:
- W117° 12' 1.2''
- Latitude:
- N32° 49' 50.5''
- Directions:
- HARBISON EXIT OFF 8 FREEWAY
- Zoning:
- R-1
- Elementary School District:
- Alpine Union School District
- Middle Or Junior School District:
- Alpine Union School District
- Office Name:
- P & P and Associates Realty
- Agent Name:
- Patty Plascencia
- Accessibility Features:
- Parking
- Building Size:
- 5600
- Entry Level:
- 1
- Garage:
- 3
- Levels:
- 2 Story
- Stories:
- 2
- Stories Total:
- 2
- Virtual Tour:
- https://www.propertypanorama.com/instaview/crmls/PTP2506844
- List Agent Mls Id:
- CRP-801231
- List Office Mls Id:
- CRP-88646
- Listing Term:
- Cash,Conventional
- Mls Status:
- ACTIVE
- Modification Timestamp:
- 2025-09-12T05:48:00Z
- Originating System Name:
- CRP
- Special Listing Conditions:
- Standard
Residential For Sale 6 Bedrooms 733 Clayburn Ct, Alpine, CA 91901 - Scottway - San Diego Real Estate
733 Clayburn Ct, Alpine, CA 91901
- Property Type :
- Residential
- Listing Type :
- For Sale
- Listing ID :
- PTP2506844
- Price :
- $2,900,000
- View :
- Mountains/Hills,Panoramic,Valley/Canyon,Pool,City Lights
- Bedrooms :
- 6
- Bathrooms :
- 8
- Half Bathrooms :
- 1
- Square Footage :
- 5,600
- Year Built :
- 1999
- Status :
- Active
- Full Bathrooms :
- 7
- Property Sub Type :
- All Other Attached
- Roof:
- Tile/Clay




