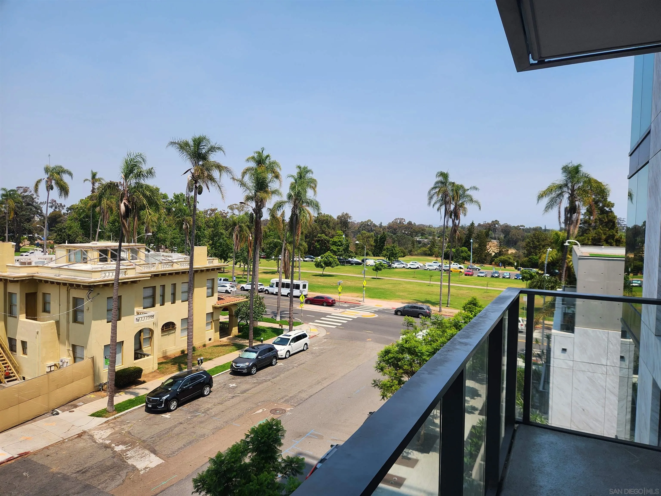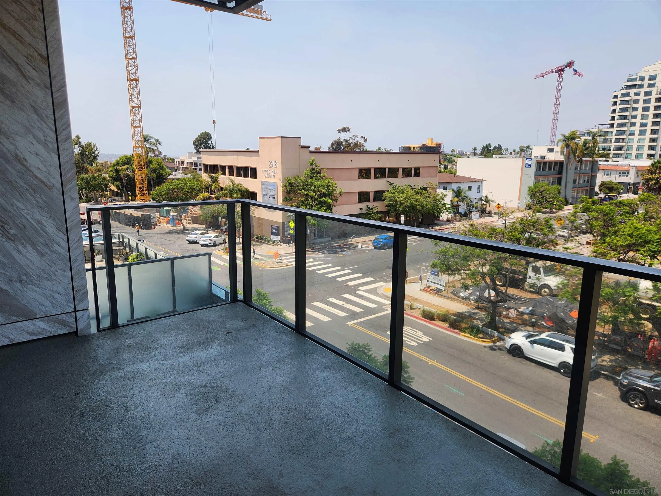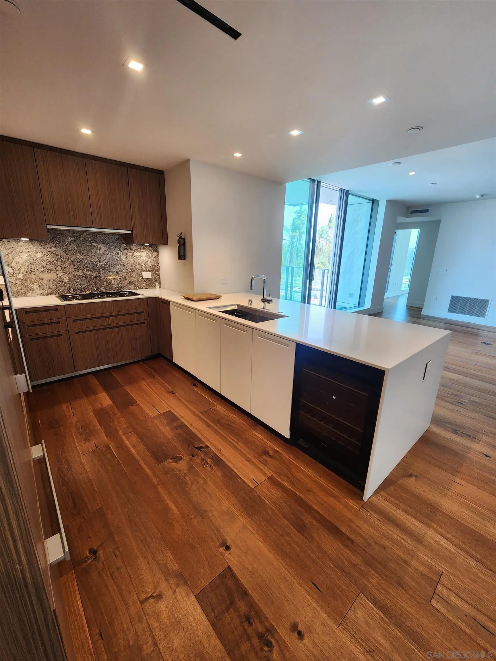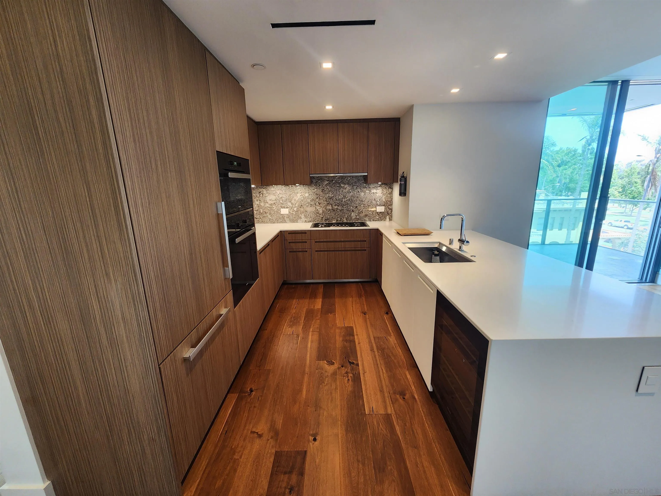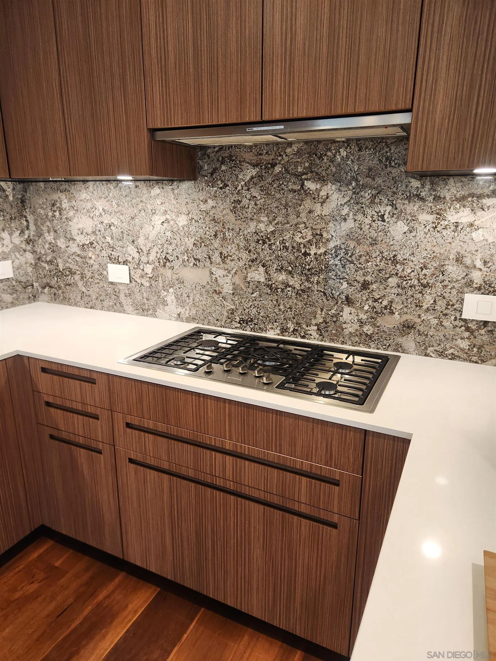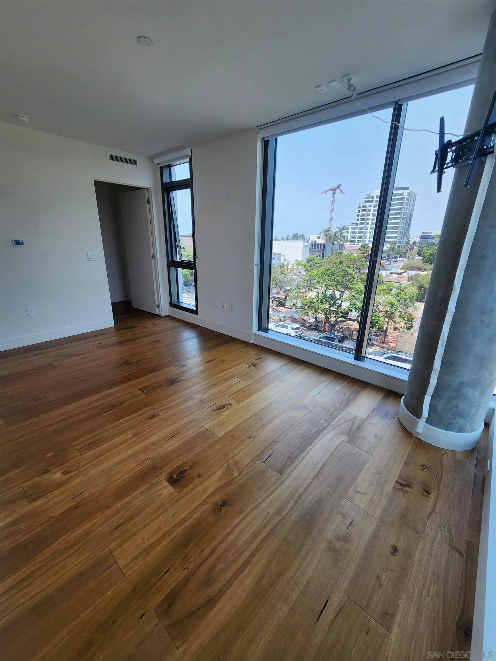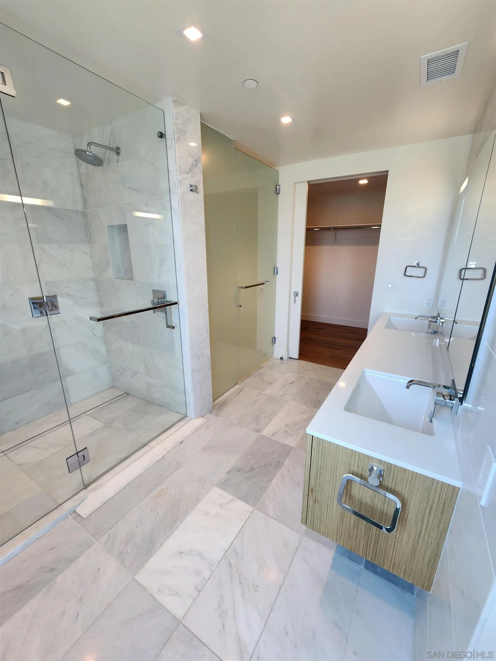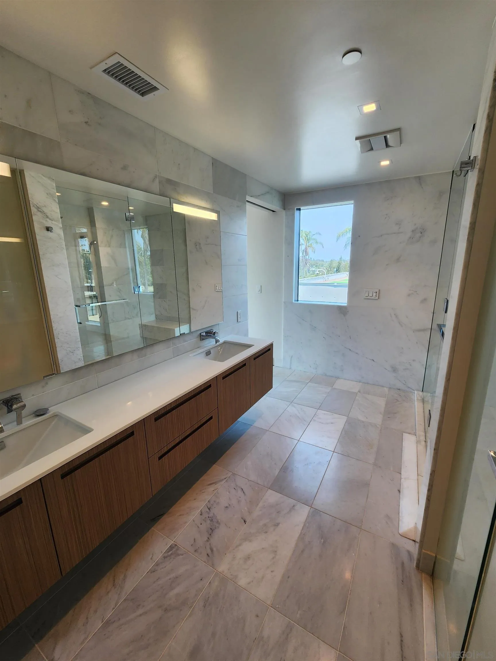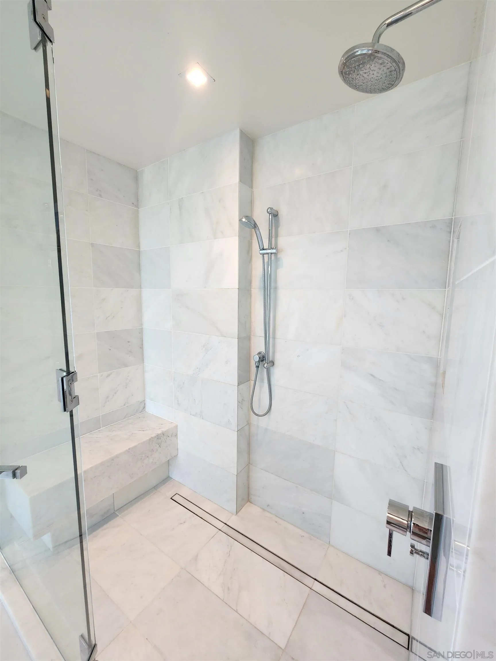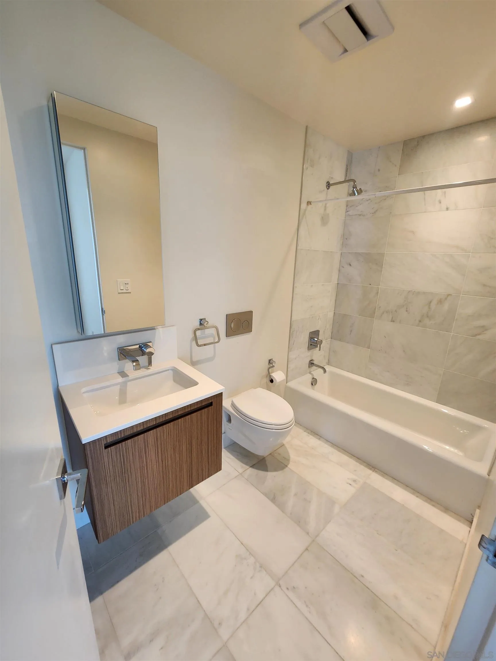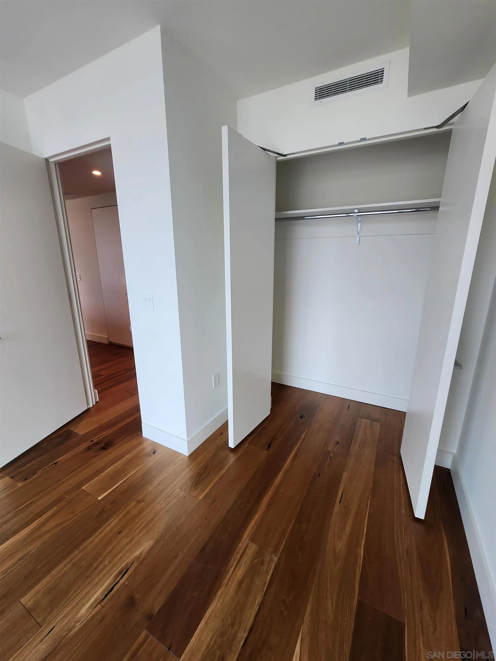Live life well in this modern, spacious condo in The Park at Bankers Hill, a luxurious 7 year new building fitted with beautiful stone and wood throughout. Inside the home is a well appointed gourmet kitchen with high end Miele appliances, including a wine frig. Off the kitchen is a large full size laundry room. The primary bedroom features Balboa Park views, a super luxe large en suite bath plus a BIG walk in closet. The second bedroom is located away from the primary suite on the far side of the large great room and provides everyone with maximum privacy. Floor to ceiling windows and nine foot ceilings in every room bring lots of joyful light in. A large, well proportioned balcony off the great room has pleasant views of Balboa Park and a gas line for your grill, so there’s no hassling with refilling propane tanks. The amenities in this luxurious condominium building (much better than a lease apartment building) are outstanding! They include a large well equipped gym, a large pool that’s well suited for lap swimmers, a steaming hot tub, and a very nice outdoor picnic area with tables, lounges and grills. There is also a large party room facilitated by two separate kitchens and a separate club room with a billiard table and wine storage. The gated and fully enclosed parking garage with two private side by side parking spaces make coming and going easy. Inside, three fully secured elevators serve just 60 homes; there is very little waiting for an elevator. The impressive lobby with 24 hour doorpersons keep you safe. Lot of glamorous luxury- you deserve it!
- Swimming Pool:
- Below Ground, Lap, Community/Common
- Heating System:
- Forced Air Unit
- Cooling System:
- Central Forced Air, Heat Pump(s)
- Fireplace:
- N/K
- Patio:
- Covered, Slab, Balcony
- Parking:
- Gated, Underground
- Architectural Style:
- Contemporary
- Flooring:
- Tile, Wood
- Laundry Features:
- Electric
- Appliances:
- Dishwasher, Disposal, Microwave, Range/Oven, Refrigerator, Washer, Dryer, Garage Door Opener, Fire Sprinklers, Other/Remarks
- Country:
- US
- State:
- CA
- County:
- SD
- City:
- San Diego, Ca
- Community:
- MISSION HILLS
- Zipcode:
- 92103
- Street:
- 5th Ave
- Street Number:
- 2855
- Longitude:
- W118° 50' 24''
- Latitude:
- N32° 44' 6.7''
- Mls Area Major:
- Metro Uptown
- Unit Number:
- 402
- Office Name:
- Islander Realty
- Agent Name:
- Joseph P Economou
- Building Size:
- 1550
- Community Features:
- BBQ, Pool, Other/Remarks, Spa/Hot Tub, Concierge, Gated Community, Clubhouse/Rec Room, Exercise Room, Pet Restrictions
- Construction Materials:
- Other/Remarks
- Entry Level:
- 4
- Garage:
- 2
- Levels:
- 1 Story
- Stories Total:
- 1
- Virtual Tour:
- https://www.propertypanorama.com/instaview/snd/250038973
- Water Source:
- Other/Remarks
- List Agent Mls Id:
- 661118
- List Office Mls Id:
- 4711
- Mls Status:
- ACTIVE
- Modification Timestamp:
- 2025-09-25T01:32:18Z
- Originating System Name:
- SDMLS
Residential Lease
2855 Fifth Avenue Unit 402, San Diego, CA, CA 92103
- Property Type :
- Residential Lease
- Listing Type :
- For Rent
- Listing ID :
- 250038973
- Price :
- $7,000
- View :
- Parklike,Other/Remarks
- Bedrooms :
- 2
- Bathrooms :
- 2
- Square Footage :
- 1,550
- Year Built :
- 2017
- Status :
- Active
- Full Bathrooms :
- 2
- Property Sub Type :
- All Other Attached
- Roof:
- Other/Remarks




