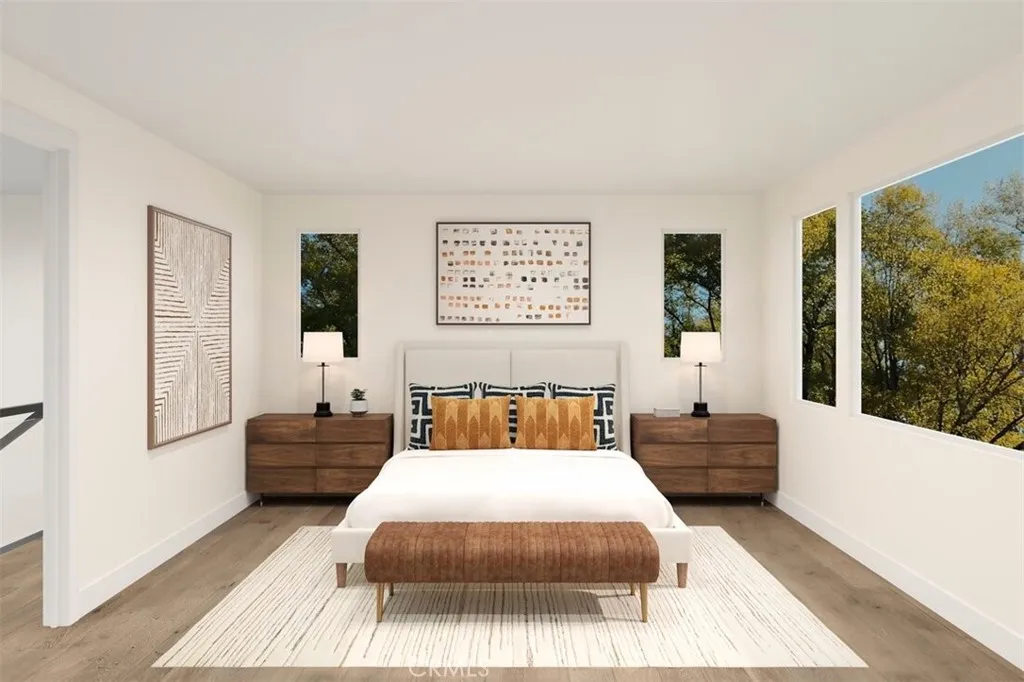Welcome to The Cove at Encinitas, a new all-electric luxury coastal community in Encinitas, CA, celebrated for its stunning beaches and vibrant lifestyle. Located less than a mile from the ocean, this thoughtfully designed enclave offers convenient access to recreation, shopping, dining, and major freeways. The Kai floorplan, currently under construction with an estimated move-in date of Summer 2026, features 2,664 square feet of modern living space with 5 bedrooms and 5.5 baths. As you enter the home, you’ll be welcomed by the 20ft foyer with floating stairs and glass railing that leads into a spacious great room, seamlessly connected to a covered outdoor living area through a 90-degree multi-panel stacking door system and enhanced by a sleek linear fireplace. The gourmet kitchen is equipped with premium Wolf appliances, including an induction range, wall oven, microwave, and Cove dishwasher. A first-floor bedroom suite with a private bath offers flexibility. Upstairs, the primary suite provides a peaceful retreat with 9-foot ceilings, a spa-inspired en-suite bath featuring a walk-in shower, dual vanities, and a generous walk-in closet, along with three additional bedrooms each offering en-suite baths. Homes in this all-electric community also include a solar panel system, solar battery, pre-wired garage EV charger, and enhanced recessed lighting throughout, combining sustainability with sophisticated coastal living.
- Swimming Pool:
- N/K
- Heating System:
- Heat Pump, Forced Air Unit, Zoned Areas
- Cooling System:
- Central Forced Air, Heat Pump(s), Zoned Area(s), Electric
- Fireplace:
- Electric, Patio/Outdoors
- Patio:
- Covered, Patio
- Parking:
- Garage, Garage Door Opener
- Architectural Style:
- Contemporary
- Flooring:
- Other/Remarks
- Interior Features:
- Recessed Lighting, Pantry
- Laundry Features:
- Electric
- Sewer:
- Public Sewer
- Utilities:
- Electricity Connected, Underground Utilities, Natural Gas Not Available
- Appliances:
- Dishwasher, Microwave, Convection Oven
- Country:
- US
- State:
- CA
- County:
- SD
- City:
- Encinitas
- Community:
- LEUCADIA
- Zipcode:
- 92024
- Street:
- Pearl Street
- Street Number:
- 2067
- Longitude:
- W118° 41' 58''
- Latitude:
- N33° 5' 6.1''
- Directions:
- Take 5 FWY, exit La Costa Ave. Go West on La Costa Ave
- Street Dir Prefix:
- E
- Zoning:
- RES
- High School District:
- San Dieguito High School Distric
- Middle Or Junior School District:
- San Dieguito High School Distric
- Office Name:
- Toll Brothers Real Estate, Inc
- Agent Name:
- Jennifer Robertson
- Association Amenities:
- Pet Rules,Pets Permitted
- Building Size:
- 2664
- Construction Materials:
- Stucco, Frame
- Entry Level:
- 1
- Garage:
- 2
- Levels:
- 2 Story
- Stories:
- 2
- Stories Total:
- 2
- Virtual Tour:
- https://www.insidemaps.com/app/walkthrough-v2/?propertyId=roF5pYhhyk&projectId=5uAkBbiBSD&env=production&mode=first-person&floorId=v9RmF79NHB&spinId=nwHgwM7yCA&quatX=0.003&quatY=0.436&quatZ=0.002&quatW=-0.900&fov=65.0&disableCookie=true&tourVersion=
- Water Source:
- Public
- Association Fee:
- 260
- Association Fee Frequency:
- Monthly
- Association Fee Includes:
- Exterior Bldg Maintenance
- List Agent Mls Id:
- CR-OCROBJENN
- List Office Mls Id:
- CR-OC19303
- Listing Term:
- Cash,Conventional
- Mls Status:
- ACTIVE
- Modification Timestamp:
- 2025-09-19T18:56:11Z
- Originating System Name:
- California Regional MLS
- Special Listing Conditions:
- Standard
Residential For Sale 5 Bedrooms 2067 E Pearl Street, Encinitas, CA 92024 - Scottway - San Diego Real Estate
2067 E Pearl Street, Encinitas, CA 92024
- Property Type :
- Residential
- Listing Type :
- For Sale
- Listing ID :
- OC25220424
- Price :
- $2,825,000
- View :
- N/K
- Bedrooms :
- 5
- Bathrooms :
- 6
- Half Bathrooms :
- 1
- Square Footage :
- 2,664
- Year Built :
- 2025
- Status :
- Active
- Full Bathrooms :
- 5
- Property Sub Type :
- Detached
- Roof:
- Concrete, Flat Tile









