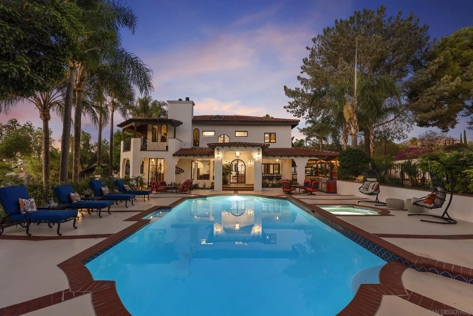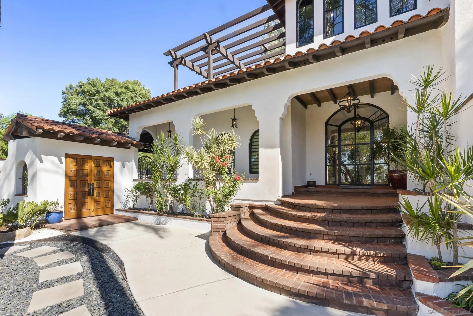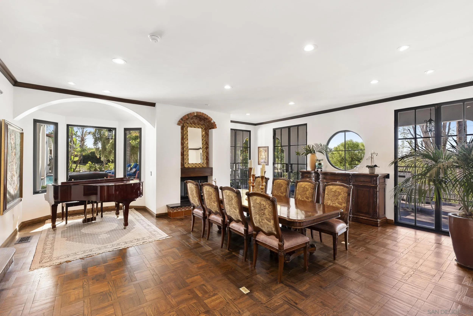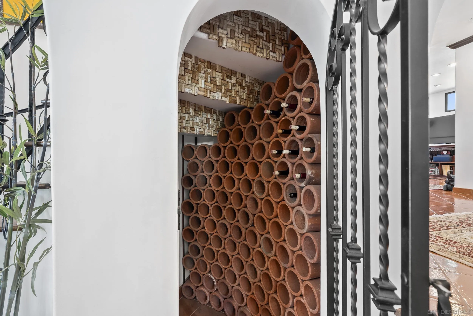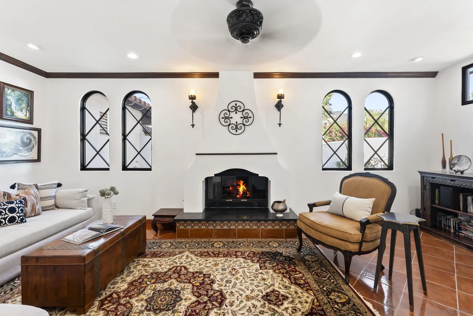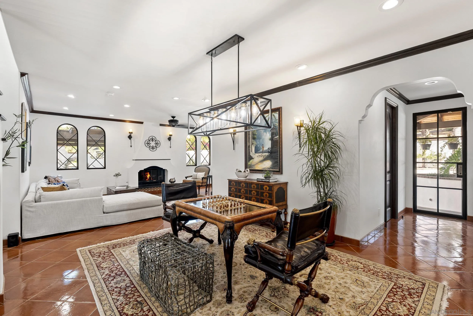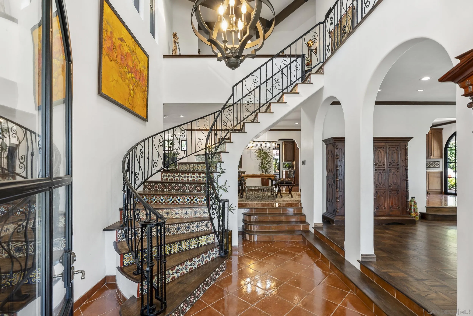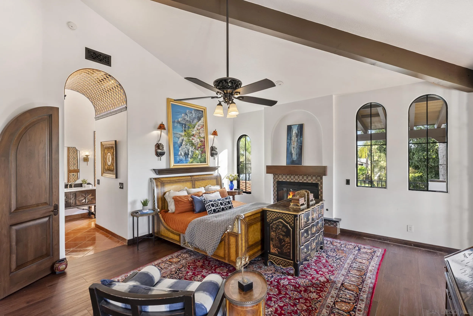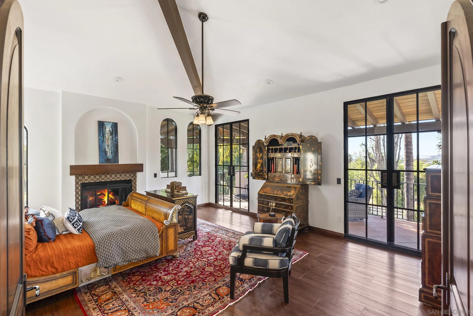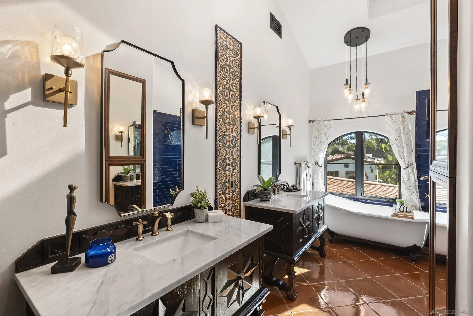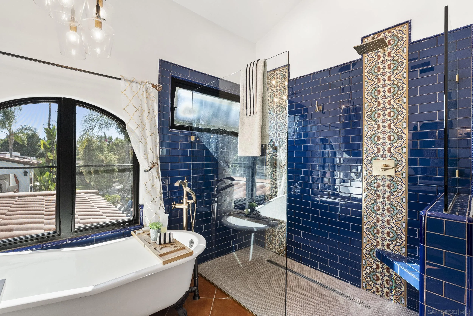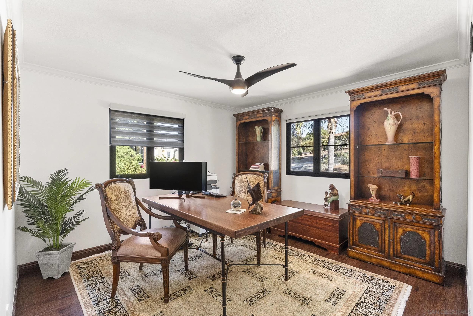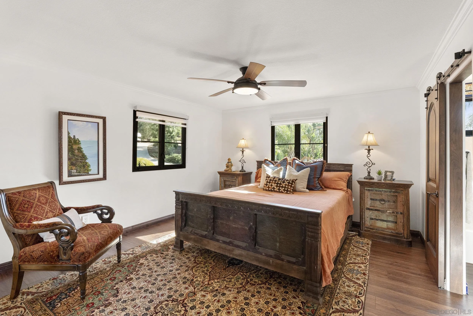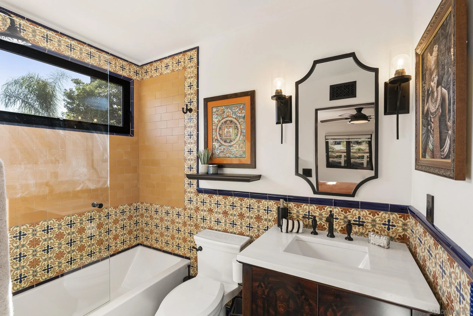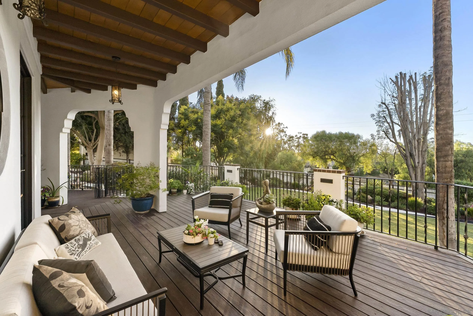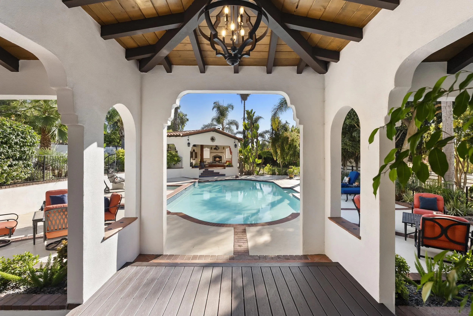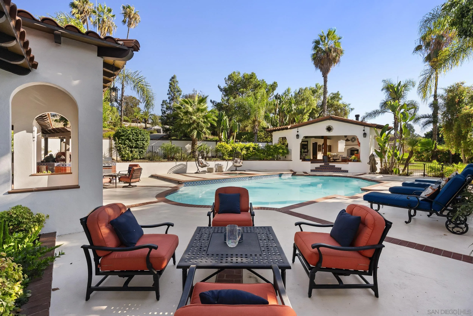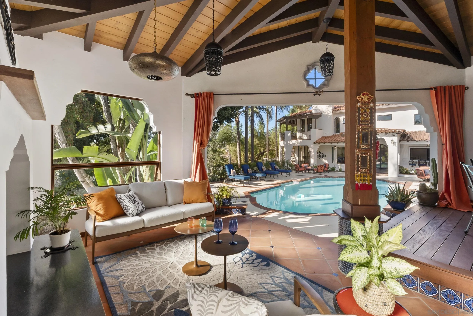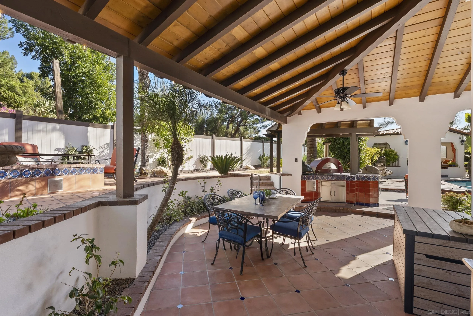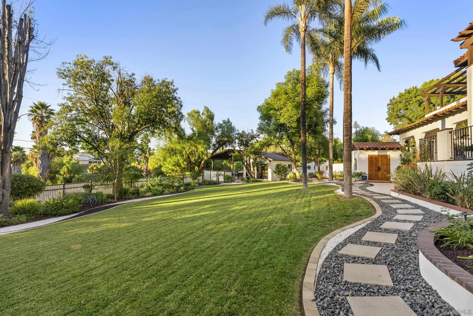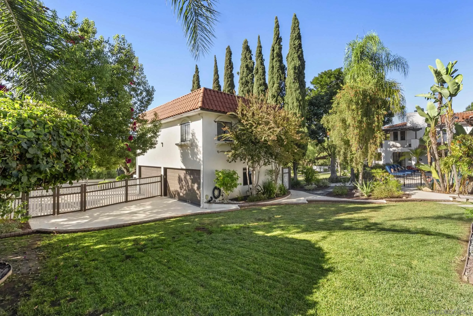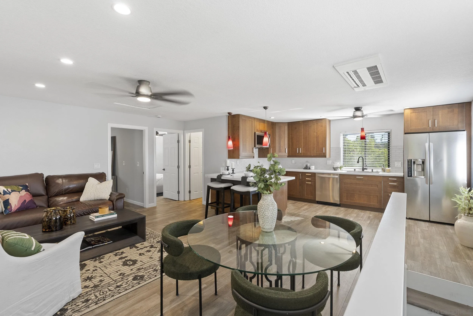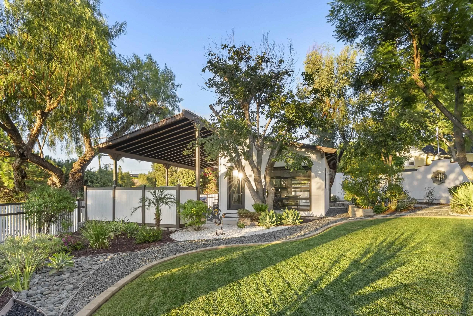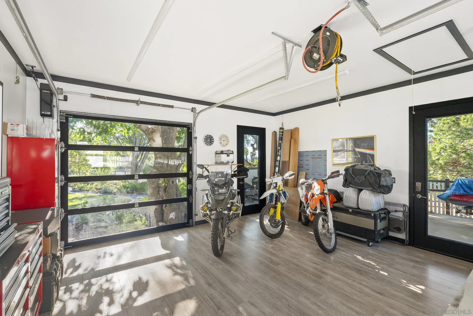Property Description
This Granite Hills authentic Spanish Hacienda is a work of art. The home has been completely remodeled from top to bottom with custom iron doors, hand painted Spanish tile throughout, walnut cabinets, top of the line appliances, new HVAC system, new stucco, outdoor kitchen, wraparound decks, and a wine closet. With RV parking, an attached 2 car garage + detached 4 car garage, and standalone workshop, there’s plenty of room for a multitude of cars, boats, and desert toys. The home also includes a detached two-bedroom new guest house with its own parking and entrance, perfect for rental income or multi-generational living. This fully-fenced property is truly an oasis. With ample grounds to entertain and relax, this home is not to be missed!
Features
- Swimming Pool:
- Below Ground, Private, Saltwater, See Remarks
- Heating System:
- Fireplace, Forced Air Unit, Zoned Areas
- Cooling System:
- Central Forced Air, Zoned Area(s)
- Fence:
- Full, Gate, Excellent Condition
- Fireplace:
- Gas, Fire Pit, Outdoors, Patio/Outdoors, FP in Living Room, FP in Dining Room, FP in Primary BR
- Patio:
- Covered, Deck, Porch - Front, Patio, Wrap Around, Balcony, Cabana, Brick, Concrete, Porch, Enclosed, Patio Open, Wood, Gazebo, Awning/Porch Covered, Stone/Tile
- Parking:
- Garage, Direct Garage Access, Attached, Gated, Detached, Garage - Front Entry
- Architectural Style:
- Mediterranean/Spanish
- Fireplaces Total:
- 4
- Flooring:
- Tile, Wood, Vinyl Tile
- Interior Features:
- Kitchen Island, Recessed Lighting, Shower in Tub, Kitchen Open to Family Rm, Granite Counters, Shower, Balcony, Bathtub, Remodeled Kitchen, Beamed Ceilings, Pantry, Crown Moldings, Built-Ins, Ceiling Fan, Storage Space, High Ceilings (9 Feet+)
- Laundry Features:
- Gas, Washer Hookup
- Sewer:
- Septic Installed
- Utilities:
- Electricity Connected, Water Connected, Natural Gas Connected
Appliances
- Appliances:
- Dishwasher, Disposal, Microwave, Refrigerator, Washer, Dryer, Gas Cooking, Gas Range, Double Oven, Freezer, Gas Oven, 6 Burner Stove, Built-In, Grill, Garage Door Opener, Gas Stove, Pool/Spa/Equipment, Counter Top, Built In Range
Address Map
- Country:
- US
- State:
- CA
- County:
- SD
- City:
- El Cajon
- Community:
- EL CAJON
- Zipcode:
- 92019
- Street:
- Sunnyside Ave
- Street Number:
- 2103
- Longitude:
- W117° 5' 33.5''
- Latitude:
- N32° 47' 35.3''
- Directions:
- From Granite Hills Dr turn onto Euclid Ave.
- Mls Area Major:
- East County
- Zoning:
- R-1:SINGLE
Neighborhood
- Elementary School District:
- Cajon Valley Union School Distri
- High School District:
- Grossmont Union High School Dist
- Middle Or Junior School District:
- Cajon Valley Union School Distri
Additional Info
- Office Name:
- Berkshire Hathaway HomeServices California Properties
- Agent Name:
- Tim Van Damm
Additional Information
- Building Size:
- 4592
- Construction Materials:
- Stucco
- Garage:
- 5
- Levels:
- 2 Story
- Stories Total:
- 2
- Virtual Tour:
- https://www.propertypanorama.com/instaview/snd/250039701
- Water Source:
- Meter on Property, Well on Property, Well/Irrigation Only
Listing Information
- List Agent Mls Id:
- 675601
- List Office Mls Id:
- 66700
- Listing Term:
- Cash,Conventional,VA
- Mls Status:
- ACTIVE
- Modification Timestamp:
- 2025-10-29T17:54:01Z
- Originating System Name:
- SDMLS
- Special Listing Conditions:
- N/K
Residential For Sale 6 Bedrooms 2103 Sunnyside Ave, El Cajon, CA 92019 - Scottway - San Diego Real Estate
2103 Sunnyside Ave, El Cajon, CA 92019
6 Bedrooms
6 Bathrooms
4,592
$2,795,000
Listing ID #250039701
Basic Details
- Property Type :
- Residential
- Listing Type :
- For Sale
- Listing ID :
- 250039701
- Price :
- $2,795,000
- View :
- Mountains/Hills,Parklike
- Bedrooms :
- 6
- Bathrooms :
- 6
- Square Footage :
- 4,592
- Year Built :
- 1986
- Status :
- Active
- Full Bathrooms :
- 6
- Property Sub Type :
- Detached
- Roof:
- Spanish Tile


