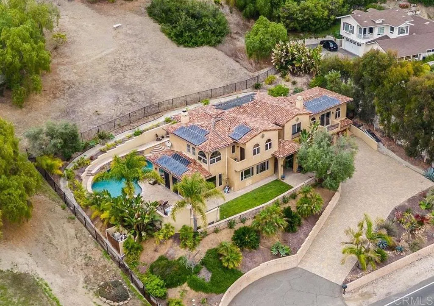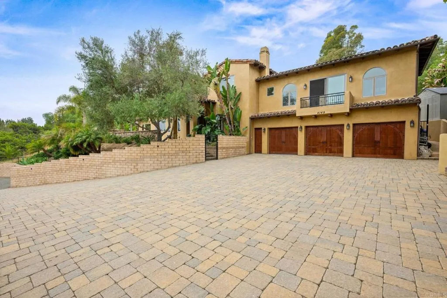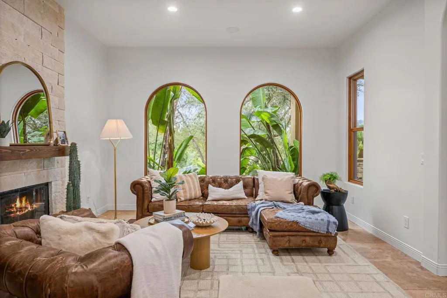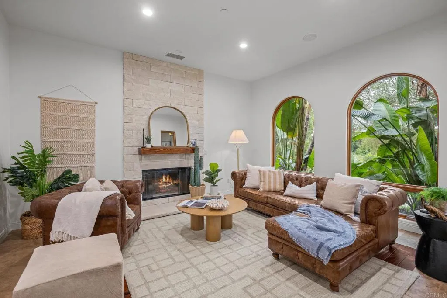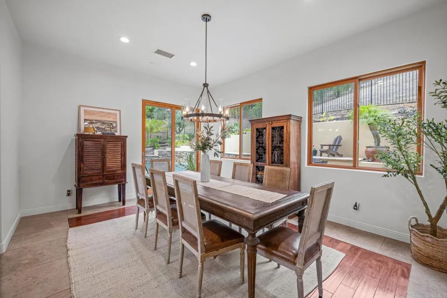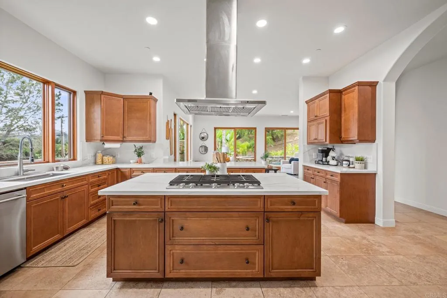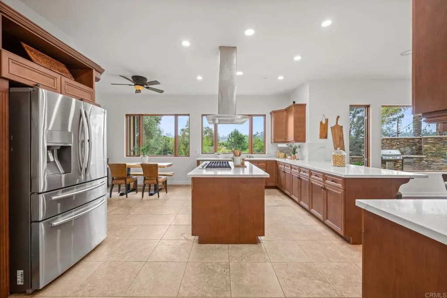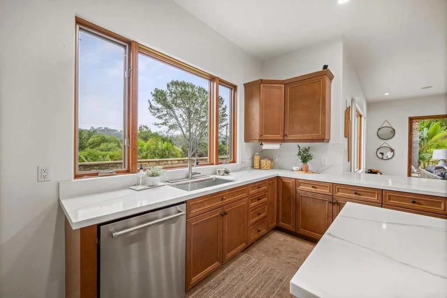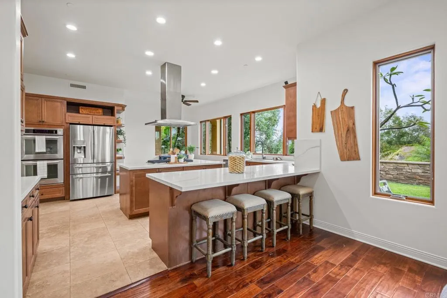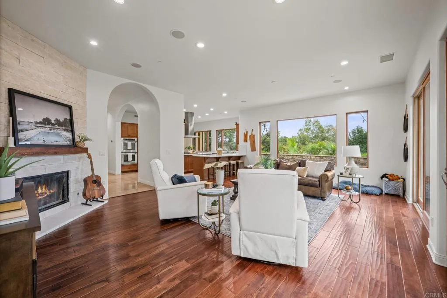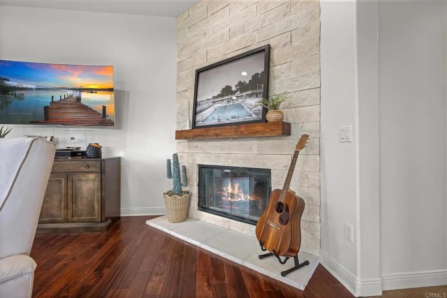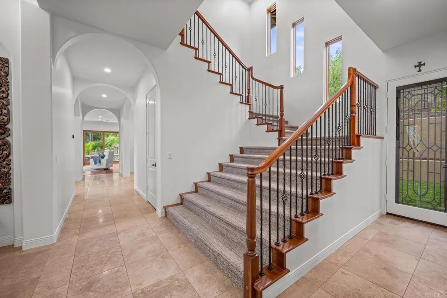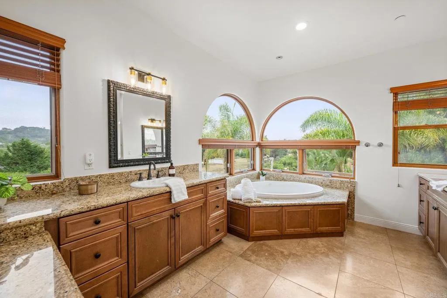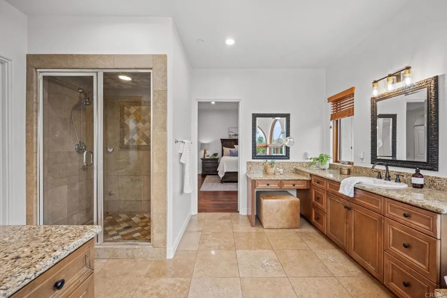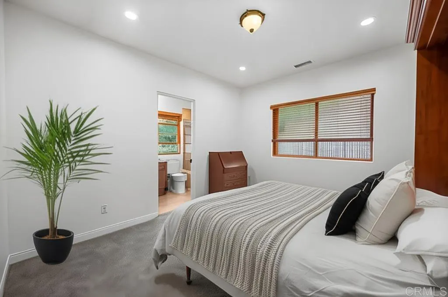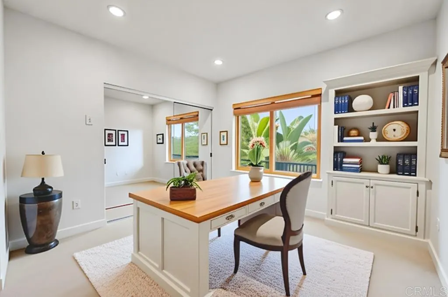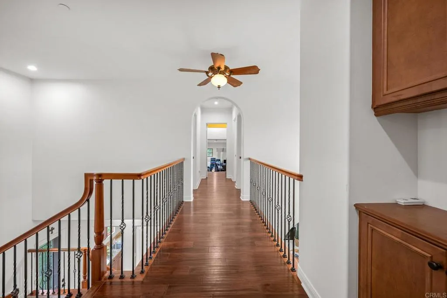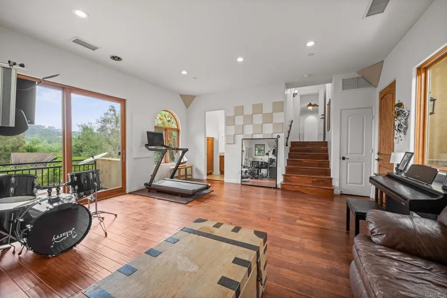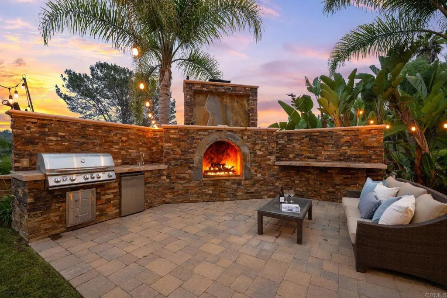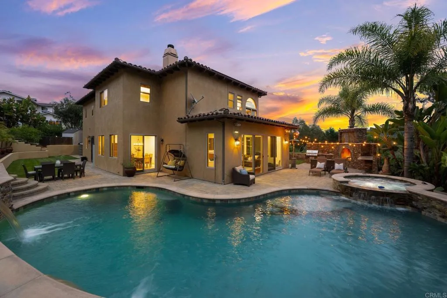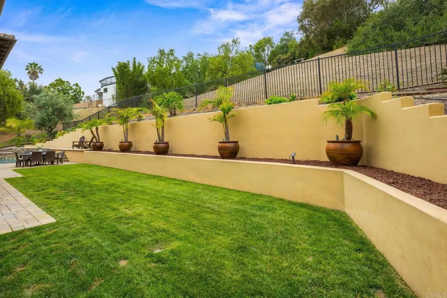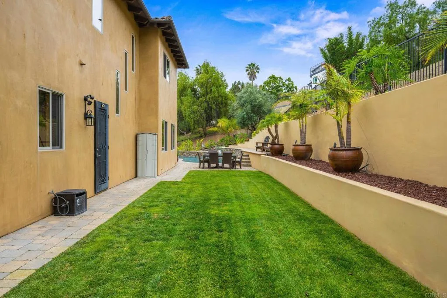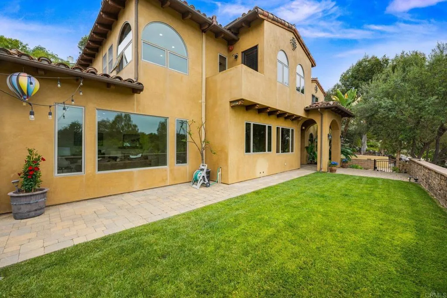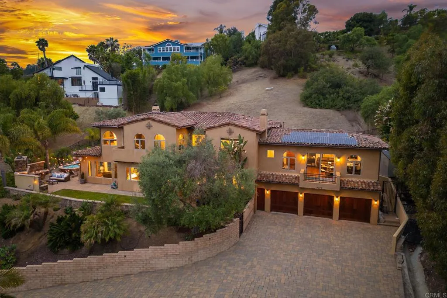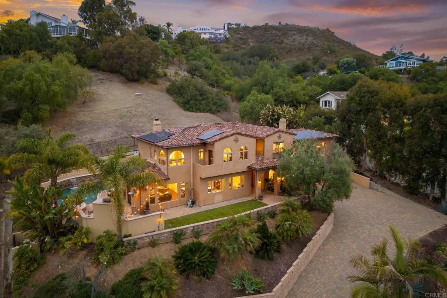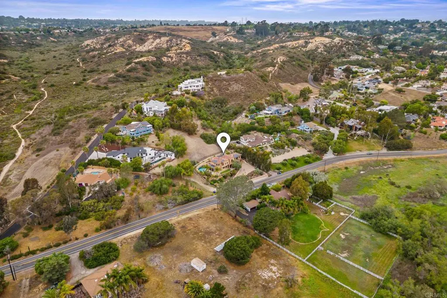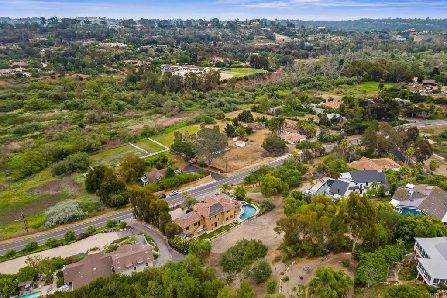From the moment you arrive at this custom West Olivenhain estateperched above the San Elijo River Valleyyoull feel the presence and charm of a truly special home. The extended paver driveway and lush tropical landscaping lead you away from the hustle and bustle and into your own private coastal retreat. Spend your days floating in the saltwater pool, unwinding in the spa, or entertaining friends and family with seamless indoor/outdoor living. As evening falls, curl up beside the outdoor fireplace under glowing bistro lights and let every moment feel like a vacation at home. Inside, natural light floods through wood-cased windows and soaring ceilings, showcasing custom craftsmanship at every turn. The front living room features stunning arched windows that frame the tropical landscape, while a reimagined fireplace clad in El Dorado White Elm stone creates the perfect spot to relax with conversation or a quiet cup of coffee. Continue through the formal dining areaalso opening to the rear yardand into the heart of the home: a spacious great room that flows effortlessly outdoors through multiple sets of doors, creating a true entertainers dream. The remodeled kitchen anchors the space with stainless steel appliances, a gas range with statement hood, custom cabinetry, Opulence Quartz countertops, a walk-in pantry, and a cozy breakfast nook. The adjoining family room, complete with a second fireplace, overlooks the lush backyard oasis. Step outside and be transported to your favorite tropical destination. The resort-style yard showcases a saltwater Pebble Tec pool and spa, custom
- Swimming Pool:
- Below Ground, Private, Solar Heat, Pebble
- Heating System:
- Forced Air Unit
- Cooling System:
- Central Forced Air, Zoned Area(s)
- Fireplace:
- FP in Family Room, FP in Living Room
- Patio:
- Patio, Stone/Tile
- Parking:
- Garage - Three Door
- Flooring:
- Stone, Wood, Carpet
- Interior Features:
- Granite Counters
- Sewer:
- Public Sewer
- Utilities:
- Propane
- Appliances:
- Dishwasher, Disposal, Microwave, Gas Range, Double Oven
- Country:
- US
- State:
- CA
- County:
- SD
- City:
- Encinitas
- Zipcode:
- 92024
- Street:
- Manchester Avenue
- Street Number:
- 4149
- Longitude:
- W118° 45' 27.2''
- Latitude:
- N33° 1' 48.8''
- Directions:
- Manchester Ave
- Zoning:
- RD
- Elementary School District:
- Encinitas Union School District
- Office Name:
- Compass
- Agent Name:
- Katie Pond
- Building Size:
- 4192
- Entry Level:
- 1
- Garage:
- 3
- Levels:
- 2 Story
- Stories:
- 2
- Stories Total:
- 2
- Virtual Tour:
- https://listing.hiverealestatemedia.com/vd/195979046
- Co List Office Mls Id:
- CR-DC6031
- Co List Office Name:
- NON LISTED OFFICE
- List Agent Mls Id:
- CRP-124938
- List Office Mls Id:
- CRP-15302
- Listing Term:
- Cash,Conventional
- Mls Status:
- ACTIVE
- Modification Timestamp:
- 2025-11-08T05:36:01Z
- Originating System Name:
- CRP
- Special Listing Conditions:
- Standard
Residential For Sale 5 Bedrooms 4149 Manchester Avenue, Encinitas, CA 92024 - Scottway - San Diego Real Estate
4149 Manchester Avenue, Encinitas, CA 92024
- Property Type :
- Residential
- Listing Type :
- For Sale
- Listing ID :
- NDP2509347
- Price :
- $2,999,996
- View :
- Mountains/Hills,Trees/Woods
- Bedrooms :
- 5
- Bathrooms :
- 5
- Half Bathrooms :
- 1
- Square Footage :
- 4,192
- Year Built :
- 2007
- Status :
- Active
- Full Bathrooms :
- 4
- Property Sub Type :
- Detached
- Roof:
- Tile/Clay


