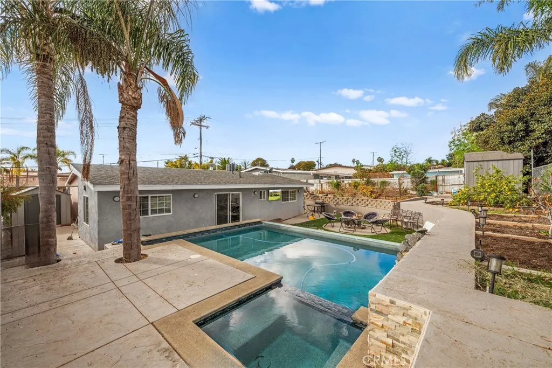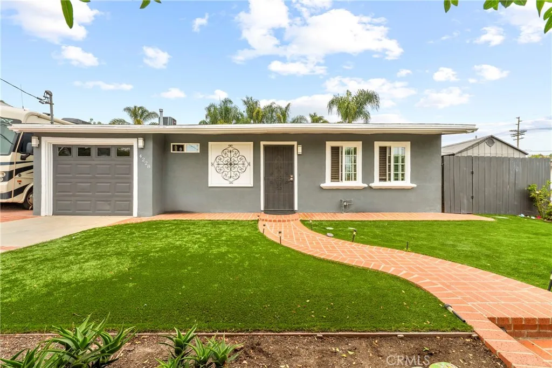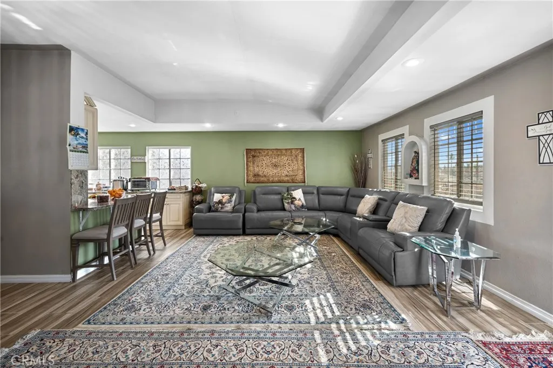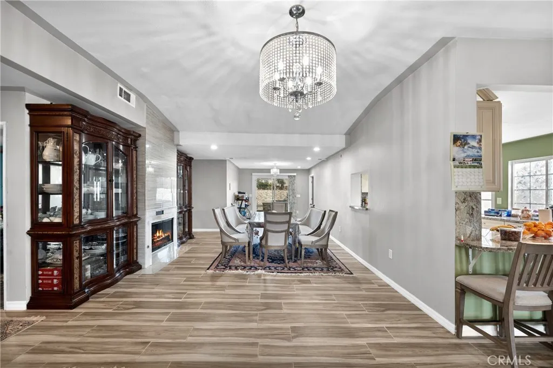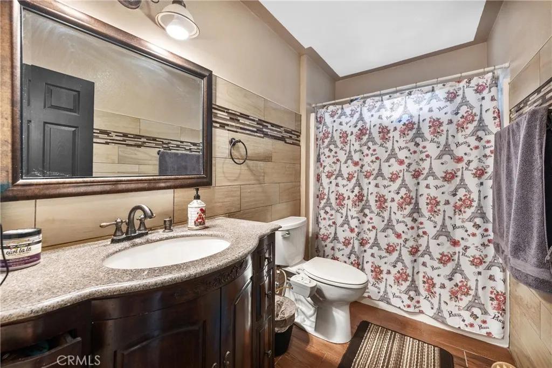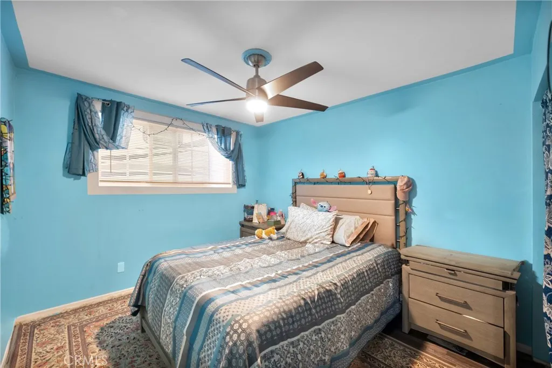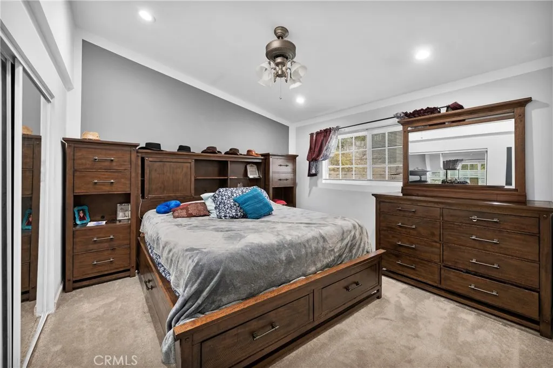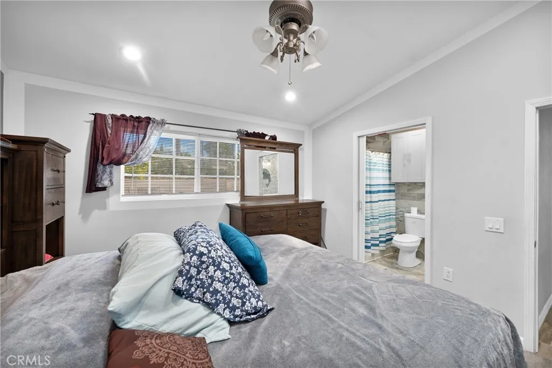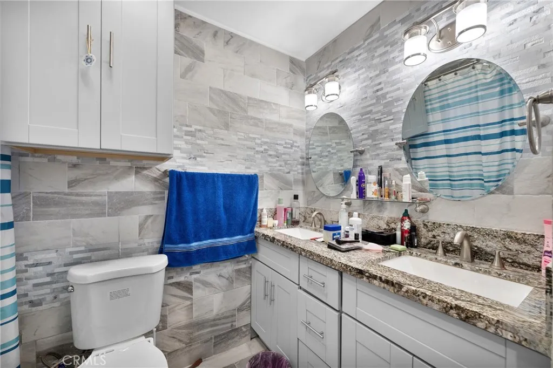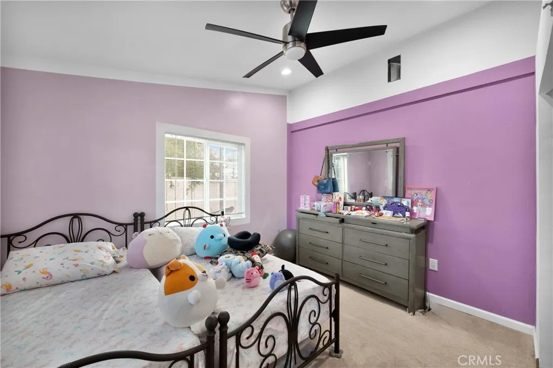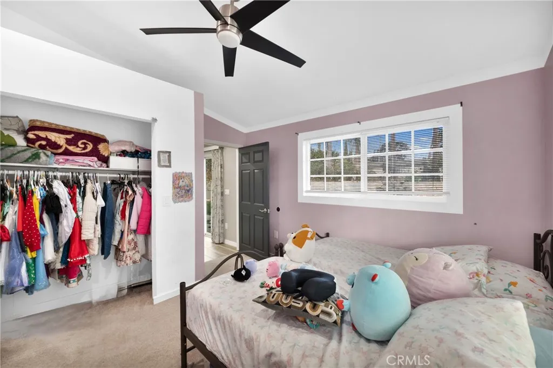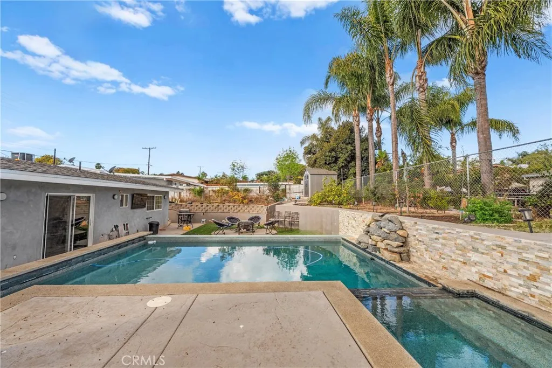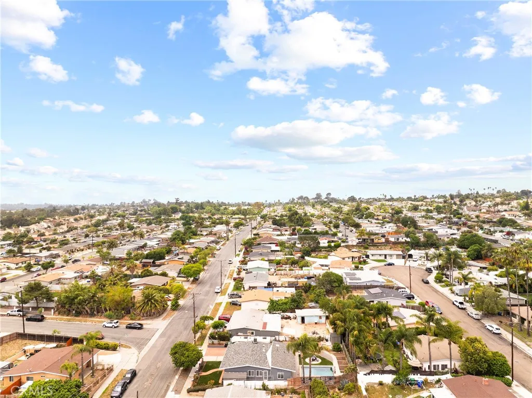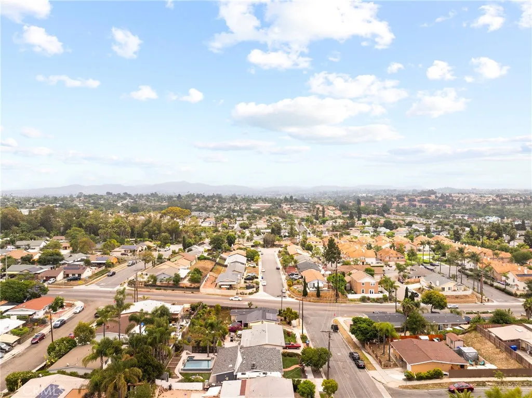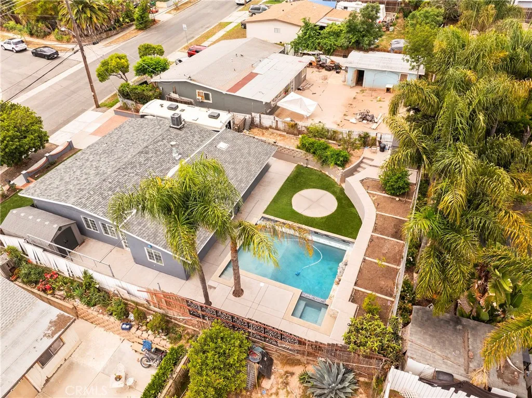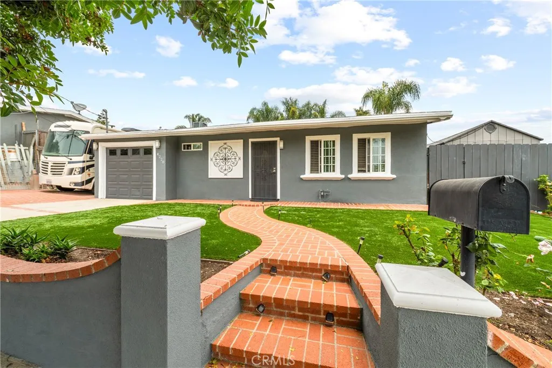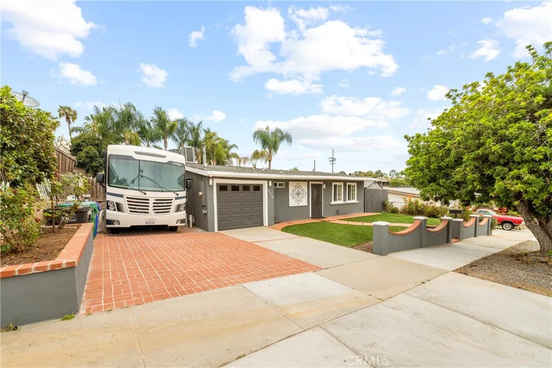Welcome to your coastal retreat! This stunning single-story, newly painted gem blends timeless charm with modern luxury. Offering 3 bedrooms, 2 bathrooms, and 1,540 sqft of beautifully upgraded living space, this home sits proudly on a 6,800 sqft lot with an array of features designed to elevate your lifestyle. As you approach, the curb appeal captivates with meticulously landscaped turf in the front yard, vibrant roses, towering palm trees, and a beautiful step-up walkway leading to your front door. RV parking makes this property ideal for adventure enthusiasts, and the city views and cool ocean breezes provide a perfect backdrop for your everyday escape. Step inside to discover vaulted ceilings and a light-filled interior enhanced by skylights, large windows, and modern upgrades throughout. The entry welcomes you with gorgeous tile flooring that flows seamlessly into the heart of the home. The remodeled kitchen is a showstopper with brand-new countertops, dual ovens, custom cabinetry, and a stunning chandelier that makes every meal an occasion. The kitchen slider leads effortlessly to your private oasisa backyard that redefines outdoor living. Your personal paradise features a brand-new pool, a luxurious spa, a cozy fire pit, and a garden ready for your green thumb. A large retaining wall provides privacy and structure to this entertainer’s dream space. Whether hosting friends or relaxing under the stars, this backyard has it all. The spacious primary suite boasts a remodeled en-suite bathroom, vaulted ceilings, a skylight, and direct access to your backyard through a bra
- Swimming Pool:
- Below Ground, Private, Fenced, Heated, Pebble, Waterfall, Permits
- Cooling System:
- Central Forced Air
- Fireplace:
- FP in Family Room
- Flooring:
- Tile
- Laundry Features:
- Gas, Washer Hookup
- Sewer:
- Public Sewer
- Country:
- US
- State:
- CA
- County:
- SD
- City:
- Oceanside
- Zipcode:
- 92056
- Street:
- Lewis Street
- Street Number:
- 4228
- Longitude:
- W118° 43' 11.4''
- Latitude:
- N33° 11' 45.2''
- Directions:
- Emerald Dr, make a left on Lewis St, 3rd house on the right
- Zoning:
- R1
- Elementary School District:
- Vista Unified School District
- High School District:
- Vista Unified School District
- Middle Or Junior School District:
- Vista Unified School District
- Office Name:
- Allison James Estates & Homes
- Agent Name:
- Kyle Andrade
- Building Size:
- 1540
- Entry Level:
- 1
- Garage:
- 1
- Levels:
- 1 Story
- Stories:
- 1
- Stories Total:
- 1
- Water Source:
- Public
- Co List Agent Full Name:
- Jake Fioresi
- Co List Agent Mls Id:
- CR-SWFIORJAK
- Co List Office Mls Id:
- CR-SWAES
- Co List Office Name:
- Abundance Real Estate
- List Agent Mls Id:
- CR-SWANDRKYL
- List Office Mls Id:
- CR-KNM301
- Listing Term:
- Cash,Conventional,FHA,VA,Submit
- Mls Status:
- ACTIVE
- Modification Timestamp:
- 2025-09-28T08:34:08Z
- Originating System Name:
- California Regional MLS
- Special Listing Conditions:
- Standard
Residential For Sale 3 Bedrooms 4228 Lewis Street, Oceanside, CA 92056 - Scottway - San Diego Real Estate
4228 Lewis Street, Oceanside, CA 92056
- Property Type :
- Residential
- Listing Type :
- For Sale
- Listing ID :
- SW25215807
- Price :
- $824,999
- View :
- Mountains/Hills,Pool,Neighborhood,City Lights
- Bedrooms :
- 3
- Bathrooms :
- 2
- Square Footage :
- 1,540
- Year Built :
- 1962
- Status :
- Active
- Full Bathrooms :
- 2
- Property Sub Type :
- Detached


