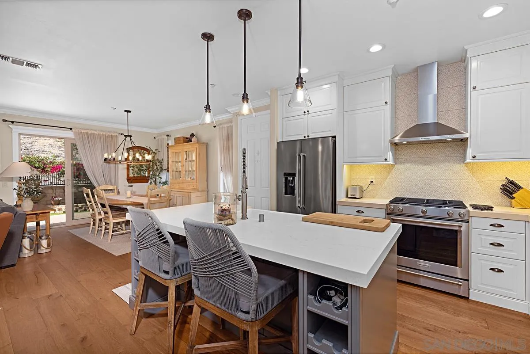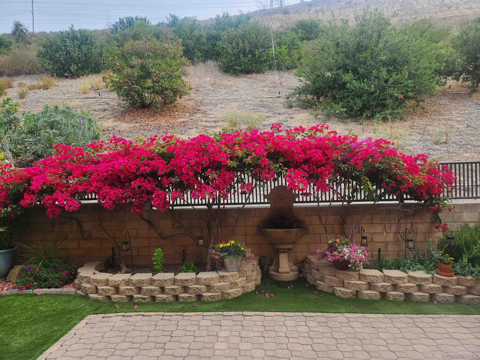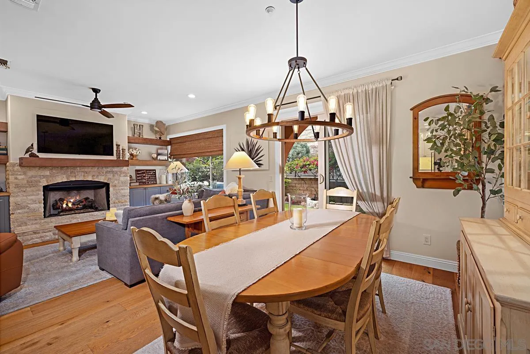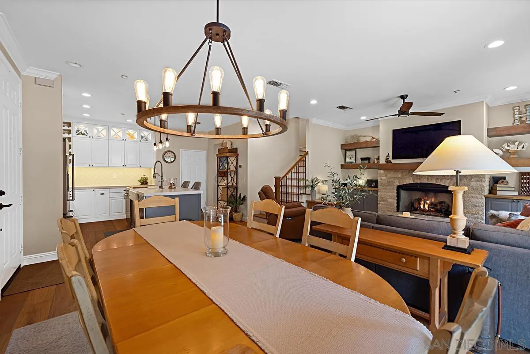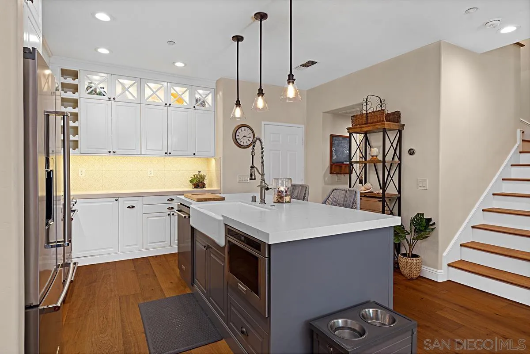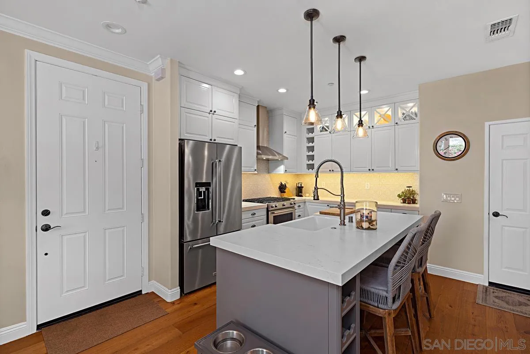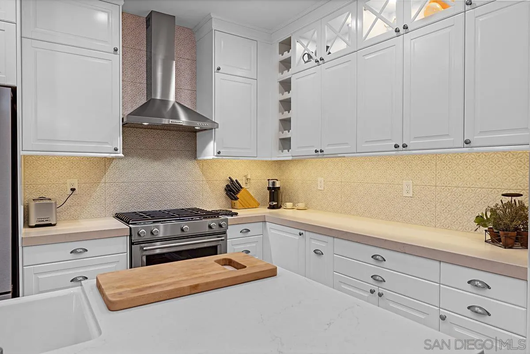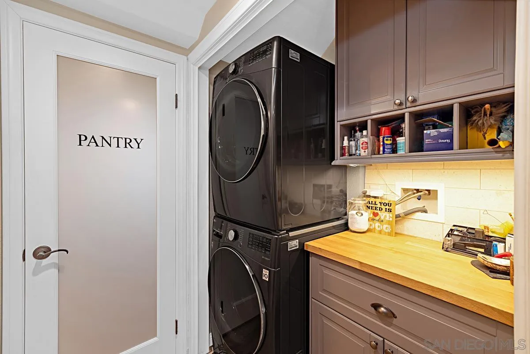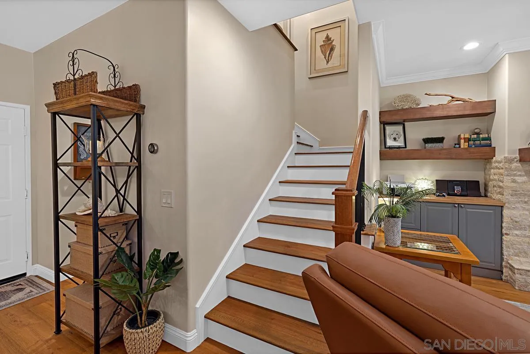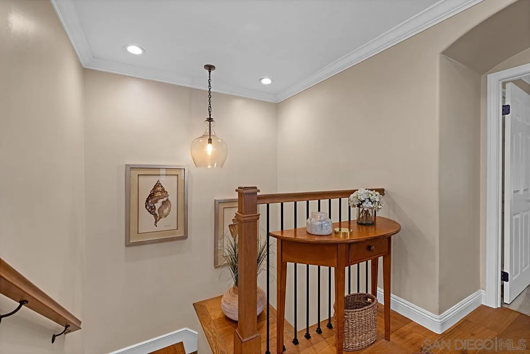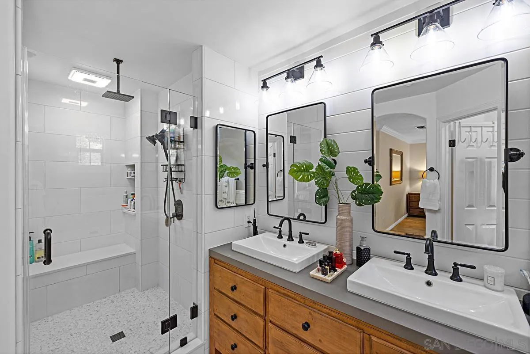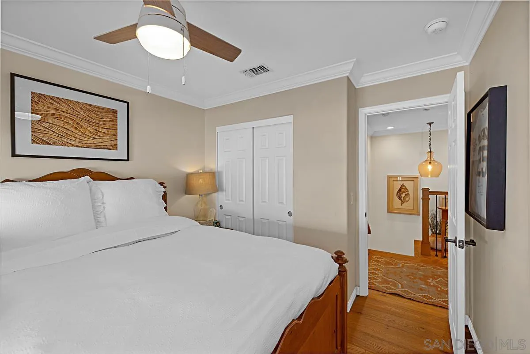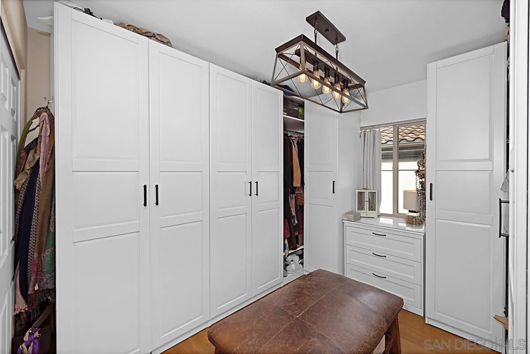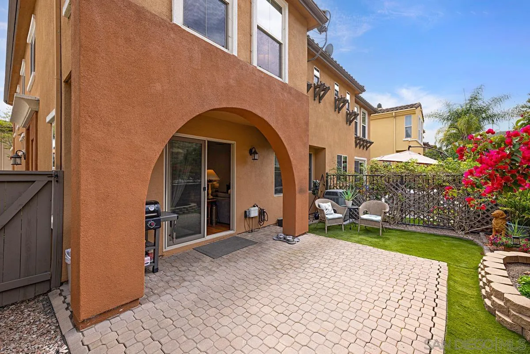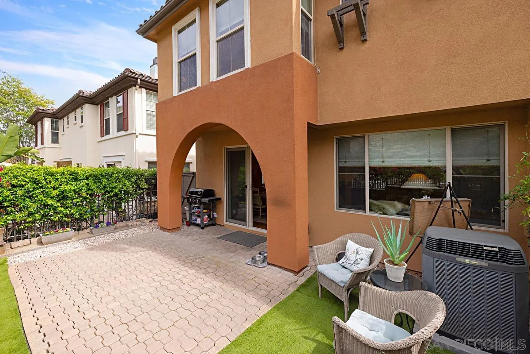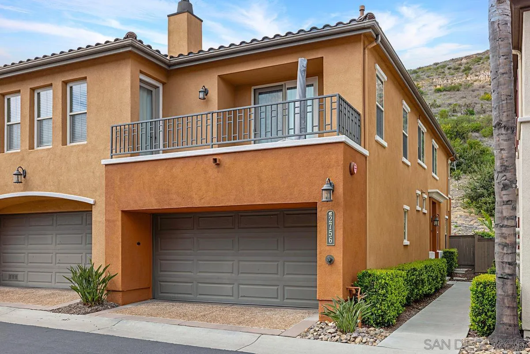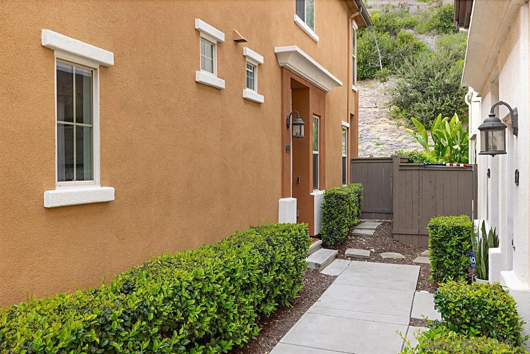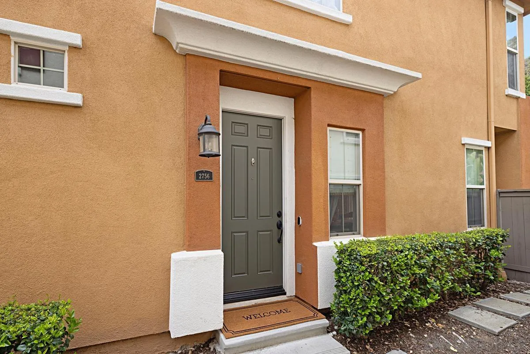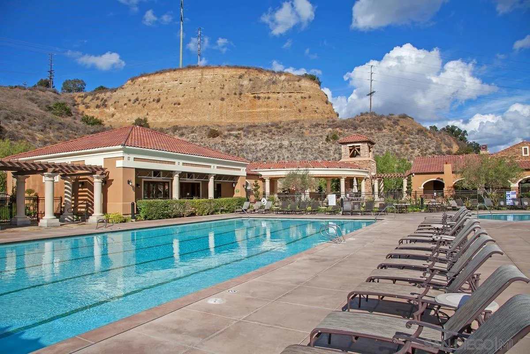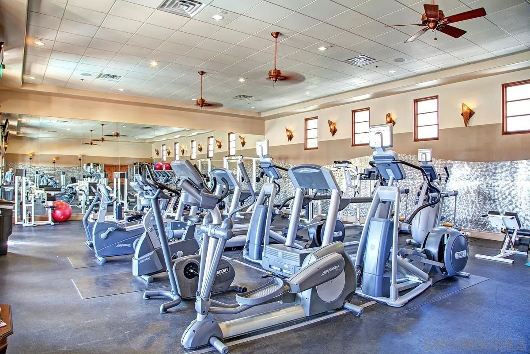Experience the ultimate in luxury and convenience encompassing this extensively renovated, turnkey residence in the beautifully maintained, gated Bungalows at Escala community. This rarely available 3-bedroom, 2.5 open floorplan lives like a single-family home, offering privacy and serenity in a centrally located San Diego neighborhood just minutes from all San Diego has to offer. Enjoy gardening or relaxing in your private fully gated backyard with no homes behind you, surrounded by mature landscaping and peaceful panoramic hillside views. Interior highlights include a new kitchen with high end KitchenAid appliances, a built-in under counter microwave oven drawer, a large kitchen island, under cabinet lighting, lighted soft close cabinet drawers, and quartz countertops. A large walk-in pantry and a new full size stacked LG washer and dryer with built-in cabinets and a butcher block folding countertop create extra storage. Stunning wide plank, wire brushed French Oak flooring installed throughout the home with matching custom-built wood stairs and handrails. Warm yourself by the oversized fireplace flanked with a wood mantle, wood shelving and rustic split limestone facing. The spacious primary bedroom features a new bathroom with a large walk-in tiled shower, three shower heads, built-in bench seat, a free-standing soaking tub, and a concrete surface double sink vanity. Hand troweled walls and ceilings, and recessed lighting on dimmer switches throughout. 3rd bedroom currently showcased as a lighted walk-in closet, easily returned to 3rd bedroom use if desired.
- Swimming Pool:
- Below Ground, Heated, Community/Common
- Heating System:
- Fireplace, Forced Air Unit
- Cooling System:
- Central Forced Air
- Fence:
- Full
- Fireplace:
- Gas, FP in Family Room
- Parking:
- Garage Door Opener, Attached
- Fireplaces Total:
- 1
- Laundry Features:
- Electric, Gas
- Sewer:
- Sewer Connected, Public Sewer
- Appliances:
- Dishwasher, Disposal, Microwave, Refrigerator, Washer, Dryer, Gas Cooking, Gas Range, Gas Oven, Ice Maker, Vented Exhaust Fan, Convection Oven, Water Line to Refr, Garage Door Opener, Fire Sprinklers, Range/Stove Hood, Counter Top
- Country:
- US
- State:
- CA
- County:
- SD
- City:
- San Diego
- Community:
- MISSION VALLEY
- Zipcode:
- 92108
- Street:
- Bellezza Dr.
- Street Number:
- 2756
- Longitude:
- W118° 52' 11.1''
- Latitude:
- N32° 47' 12.6''
- Directions:
- Friars Rd. to Northside Dr., north to Bellezza Dr.
- Mls Area Major:
- Metro
- Office Name:
- Berkshire Hathaway HomeServices California Properties
- Agent Name:
- Lisa C Henderson
- Association Amenities:
- Club House,Gym/Ex Room,Pets Permitted,Spa,Barbecue,Pool,Onsite Property Mgmt
- Building Size:
- 1495
- Community Features:
- BBQ, Pool, Spa/Hot Tub, Gated Community, Clubhouse/Rec Room, Exercise Room, Tennis Courts
- Construction Materials:
- Wood/Stucco
- Entry Level:
- 1
- Garage:
- 2
- Levels:
- 2 Story
- Number Of Units Total:
- 3
- On Market Date:
- 2025-10-01
- Stories:
- 2
- Stories Total:
- 2
- Virtual Tour:
- https://www.propertypanorama.com/instaview/snd/250040361
- Water Source:
- Meter on Property, Public
- Association Fee:
- 458
- Association Fee Frequency:
- Monthly
- Association Fee Includes:
- Common Area Maintenance, Roof Maintenance, Gated Community, Termite, Exterior Bldg Maintenance, Exterior (Landscaping), Limited Insurance
- List Agent Mls Id:
- 628206
- List Office Mls Id:
- 62051
- Listing Term:
- Cash,Conventional
- Mls Status:
- ACTIVE
- Modification Timestamp:
- 2025-10-30T15:53:34Z
- Originating System Name:
- SDMLS
- Special Listing Conditions:
- N/K
Residential For Sale 3 Bedrooms 2756 Bellezza Dr., San Diego, CA 92108 - Scottway - San Diego Real Estate
2756 Bellezza Dr., San Diego, CA 92108
- Property Type :
- Residential
- Listing Type :
- For Sale
- Listing ID :
- 250040361
- Price :
- $1,129,000
- View :
- Mountains/Hills
- Bedrooms :
- 3
- Bathrooms :
- 3
- Half Bathrooms :
- 1
- Square Footage :
- 1,495
- Year Built :
- 2005
- Status :
- Active
- Full Bathrooms :
- 2
- Property Sub Type :
- All Other Attached
- Roof:
- Tile/Clay



