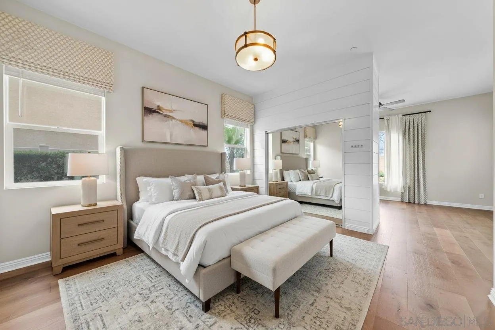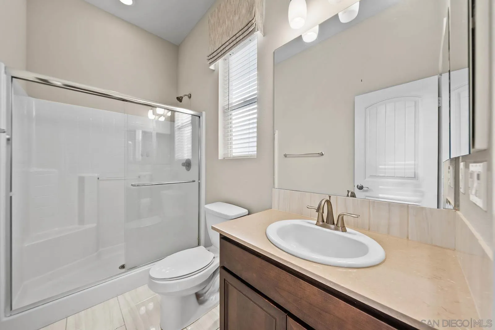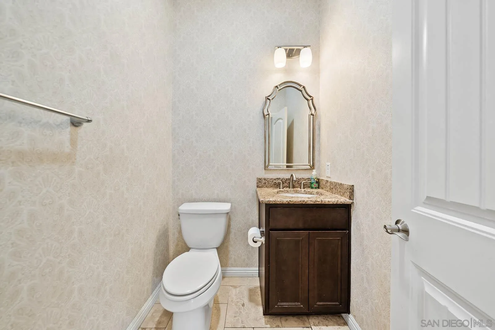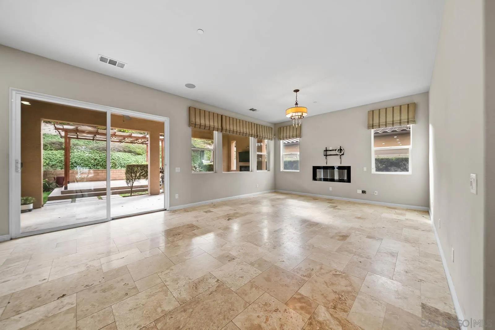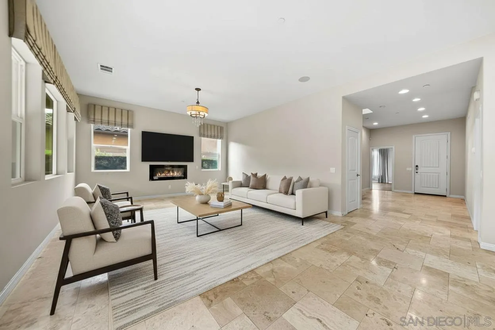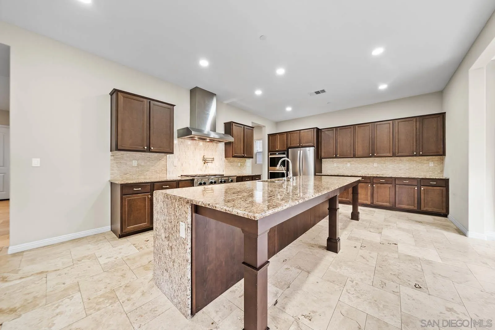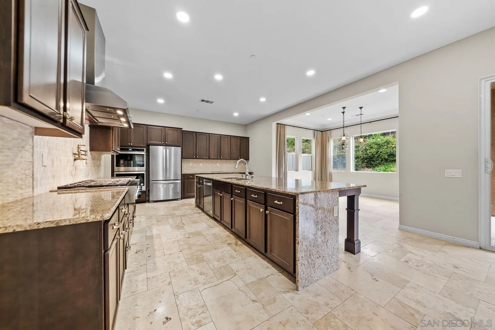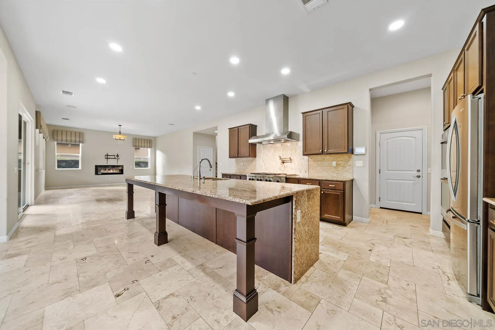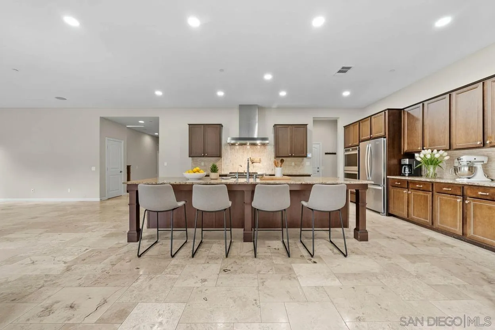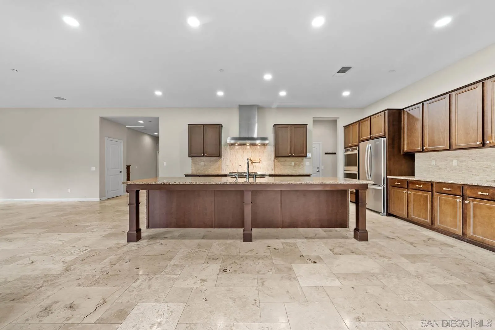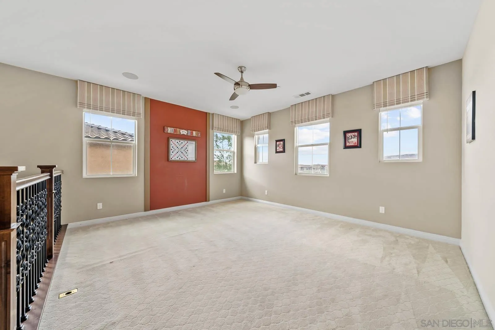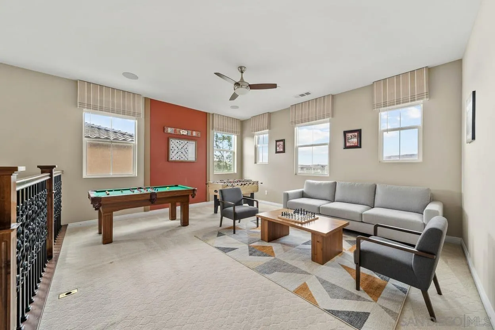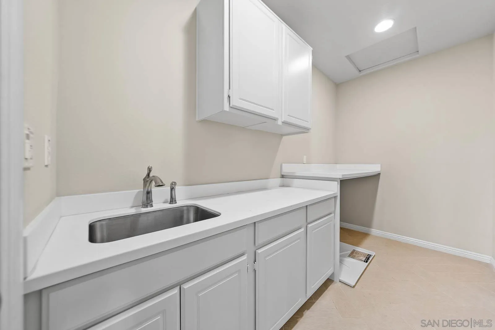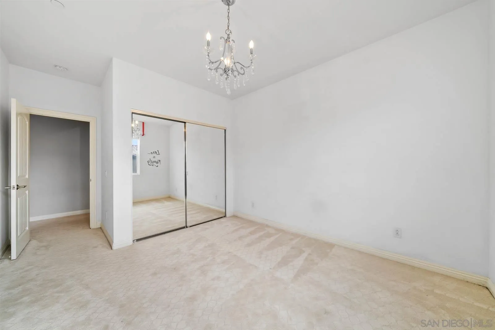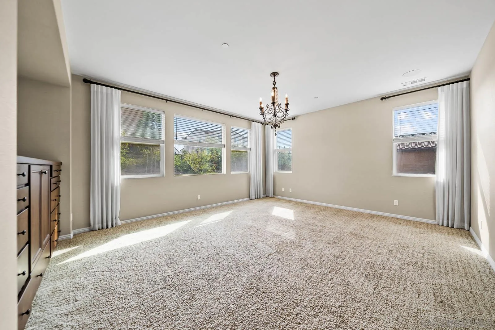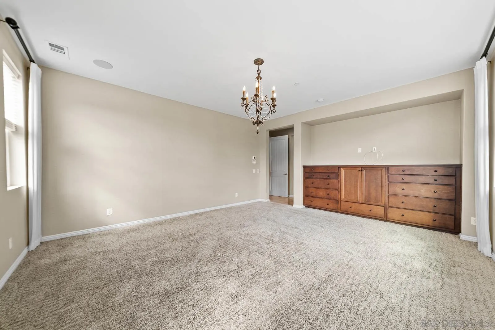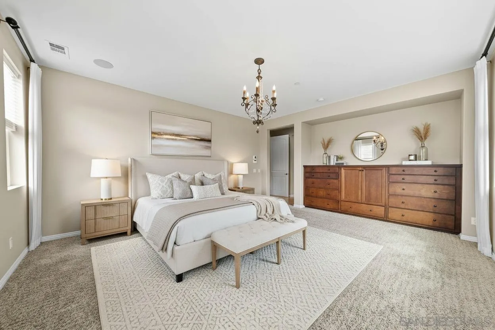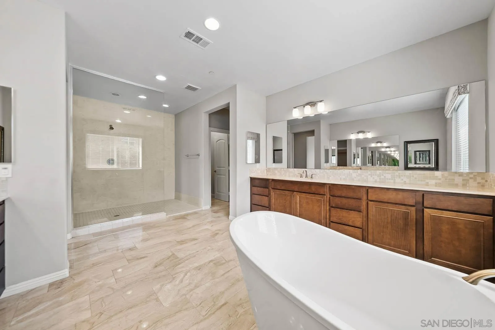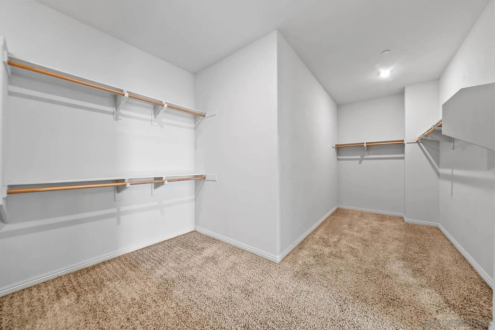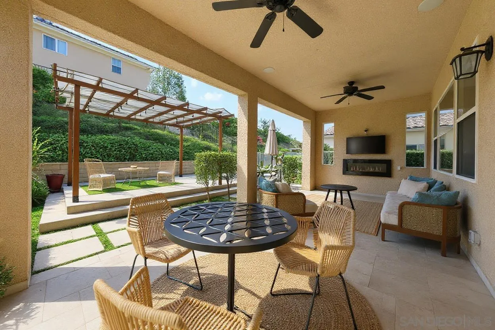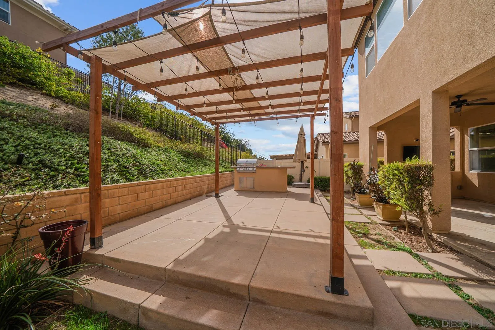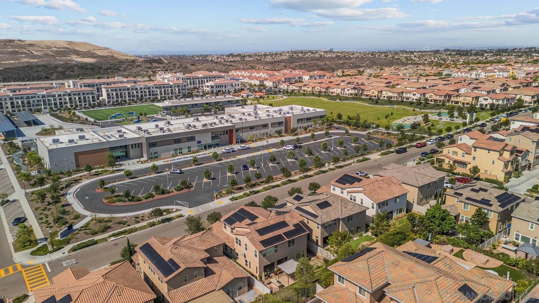Former model home in the heart of Otay Ranch featuring dual primary suites, including a highly sought-after first-floor primary—ideal for multigenerational living, guests, or a home office setup. This bright, turnkey residence offers a spacious loft and an open-concept floor plan perfect for modern living and entertaining. The chef’s kitchen is the centerpiece of the home, showcasing a massive granite waterfall island, premium KitchenAid appliances, 6-burner gas range with griddle and pot filler, double ovens, large walk-in pantry, and abundant cabinet and counter space. The kitchen flows seamlessly into the dining area and great room with surround sound and oversized windows providing excellent natural light. Downstairs features elegant travertine tile flooring, a striking iron staircase, and a private main-level primary suite with full bath. Upstairs, the second primary retreat offers custom built-ins, a spa-like bathroom with soaking tub, dual vanities, floor-to-ceiling tiled walk-in shower, oversized walk-in closet, and a flexible loft space. Enjoy Southern California outdoor living with a covered travertine patio, Napoleon electric fireplace, trellis with built-in BBQ, and low-maintenance yard. Energy-efficient upgrades include leased solar, EV pre-wire, tankless water heater, water softener, and epoxy garage flooring. Close to parks, top-rated schools, shopping, and dining.
- Swimming Pool:
- N/K
- Heating System:
- Forced Air Unit
- Cooling System:
- Central Forced Air
- Fence:
- Wood, Good Condition
- Fireplace:
- Electric, Patio/Outdoors, FP in Living Room
- Patio:
- Covered, Stone/Tile
- Parking:
- Attached
- Fireplaces Total:
- 2
- Flooring:
- Tile, Laminate, Carpet
- Interior Features:
- Kitchen Island, Recessed Lighting, Kitchen Open to Family Rm, Granite Counters, Bathtub, Pantry, Open Floor Plan, Built-Ins, Ceiling Fan, High Ceilings (9 Feet+)
- Laundry Features:
- Washer Hookup
- Sewer:
- Public Sewer
- Utilities:
- Sewer Connected, Electricity Connected, Water Connected, Natural Gas Connected
- Appliances:
- Dishwasher, Refrigerator, Gas Range, Double Oven, Freezer, 6 Burner Stove, Electric Oven, Built-In, Barbecue, Garage Door Opener, Solar Panels
- Country:
- US
- State:
- CA
- County:
- SD
- City:
- Chula Vista
- Community:
- CHULA VISTA
- Zipcode:
- 91913
- Street:
- Santa Christina Ave
- Street Number:
- 1797
- Longitude:
- W117° 0' 25''
- Latitude:
- N32° 36' 34.6''
- Mls Area Major:
- South Bay
- Office Name:
- eXp Realty of Southern California, Inc.
- Agent Name:
- Anand Sawh
- Building Size:
- 3665
- Construction Materials:
- Stucco
- Garage:
- 2
- Levels:
- 2 Story
- On Market Date:
- 2025-10-02
- Stories Total:
- 2
- Virtual Tour:
- https://youtube.com/shorts/rVPY0AqXFVA?feature=share
- Water Source:
- Public
- Association Fee:
- 62
- Association Fee Frequency:
- Monthly
- Association Fee Includes:
- Exterior (Landscaping)
- List Agent Mls Id:
- 707327
- List Office Mls Id:
- 992198
- Listing Term:
- Cash,Conventional,FHA,VA
- Mls Status:
- ACTIVE
- Modification Timestamp:
- 2026-01-02T18:14:49Z
- Originating System Name:
- SDMLS
- Special Listing Conditions:
- N/K
Residential For Sale 5 Bedrooms 1797 Santa Christina Ave, Chula Vista, CA 91913 - Scottway - San Diego Real Estate
1797 Santa Christina Ave, Chula Vista, CA 91913
- Property Type :
- Residential
- Listing Type :
- For Sale
- Listing ID :
- 250040532
- Price :
- $1,530,000
- Bedrooms :
- 5
- Bathrooms :
- 4
- Half Bathrooms :
- 1
- Square Footage :
- 3,665
- Year Built :
- 2017
- Status :
- Active
- Full Bathrooms :
- 3
- Property Sub Type :
- Detached
- Roof:
- Tile/Clay


