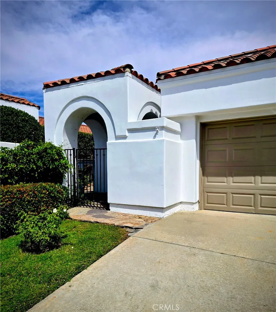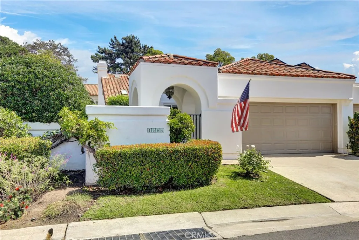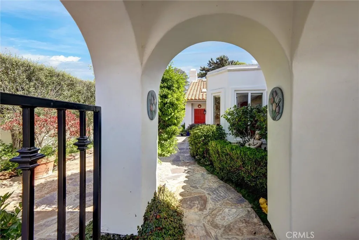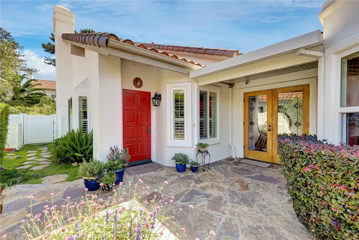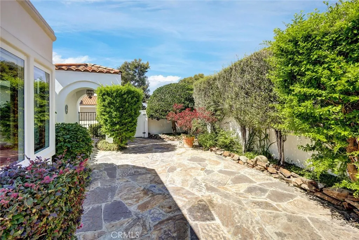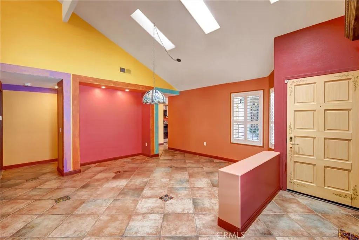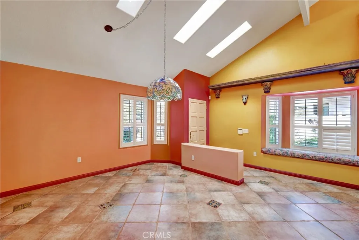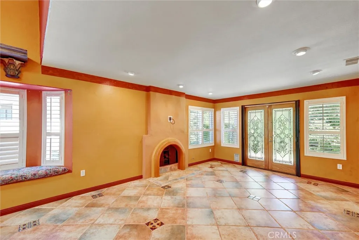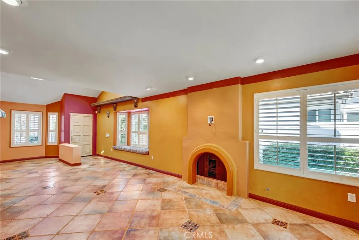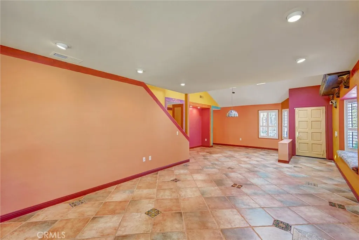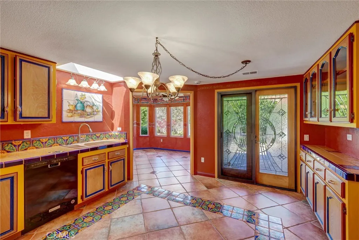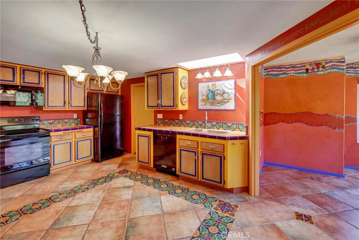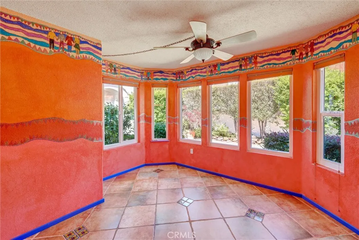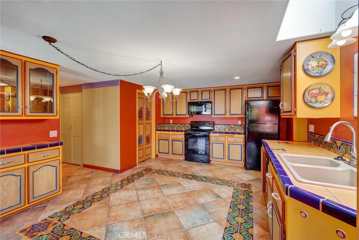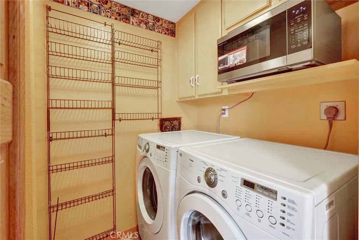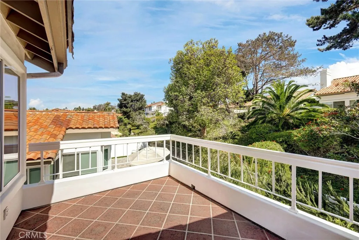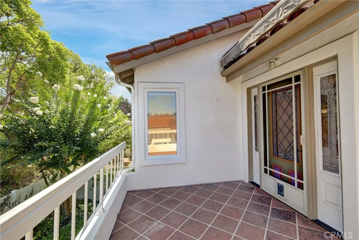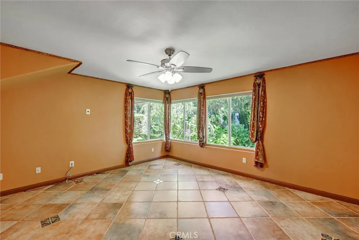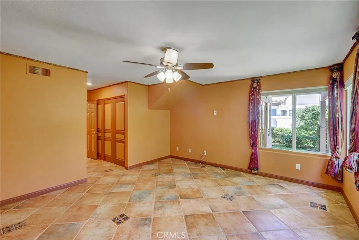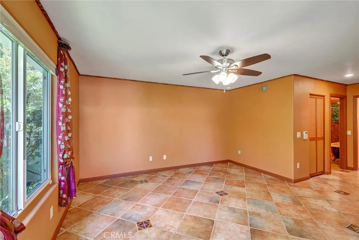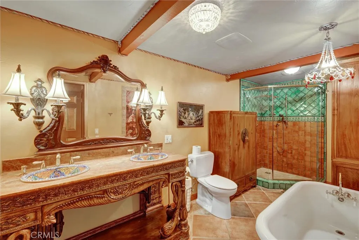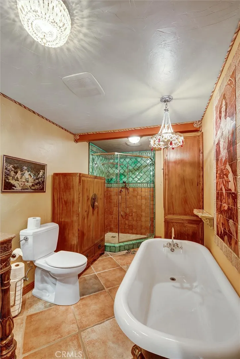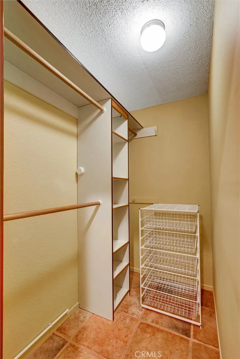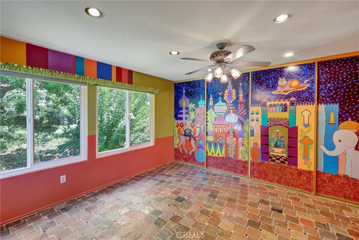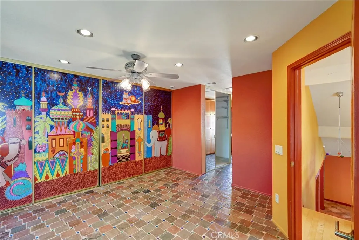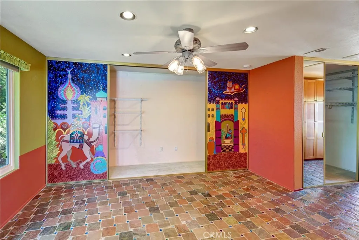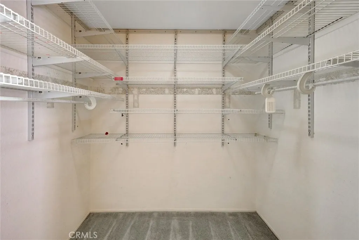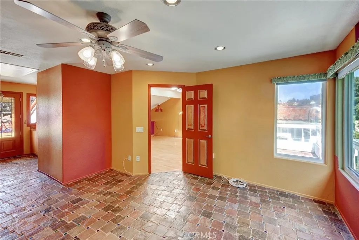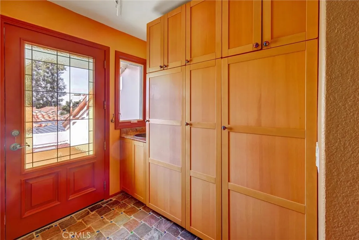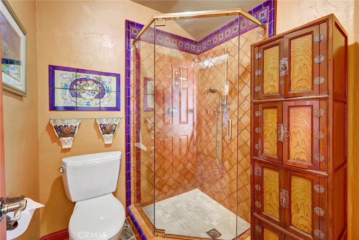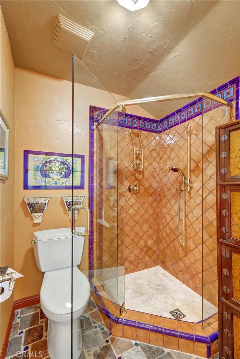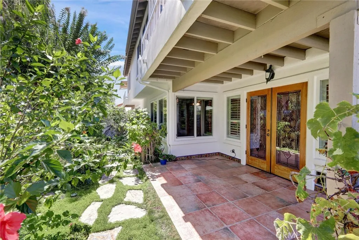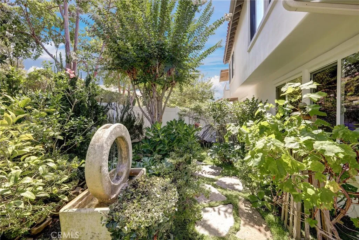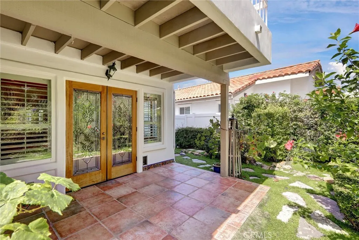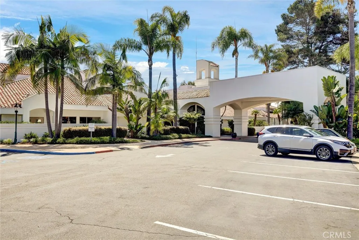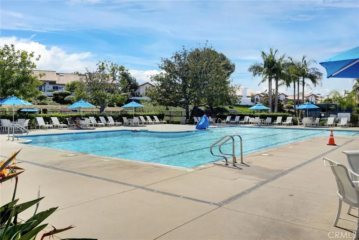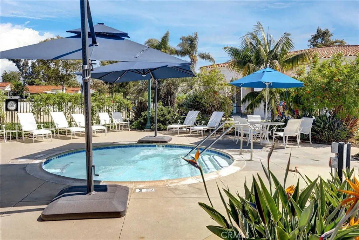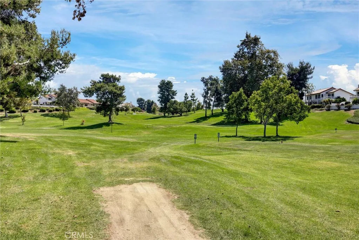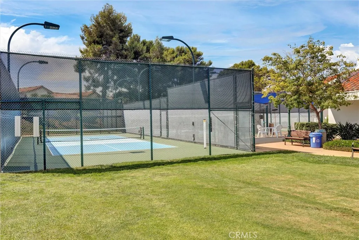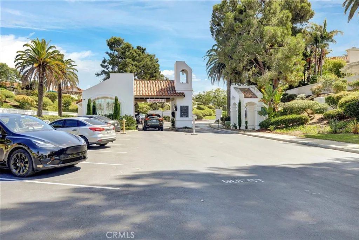Experience refined living at Ocean Hills Country Club, an exclusive 55+ community renowned for its resort-style amenities and vibrant lifestyle. This elegant two-story Bellagio model showcases timeless design with 2 bedrooms, 2 baths, and an extended loft enhanced by three skylights, creating a light-filled retreat with a private deck for serene outdoor enjoyment. The upper-level suite offers a spacious bedroom, generous closets, and a private bath for comfort and privacy. On the main level, the inviting living room is anchored by a sophisticated gas fireplace and opens through French doors to a charming patio oasis with a relaxing backyard fountain. The downstairs bedroom provides ample storage, while the beautifully updated bath features a sleek walk-in shower and a stand-alone soaking tubperfect for unwinding in style. The kitchen offers a versatile breakfast nook that can serve as an intimate dining space or a sunlit home office, with a dedicated laundry room just steps away. The home features custom paint and tile floors throughout. As a resident, youll enjoy access to world-class amenities, including an 18-hole golf course, tennis and pickleball courts, swimming pool and spa, clubhouse with social events, and secure RV parking. Ocean Hills Country Club is more than a communityits a lifestyle, blending leisure, luxury, and connection in one of the areas most sought-after addresses.
- Swimming Pool:
- Association, Community/Common
- Heating System:
- Fireplace, Forced Air Unit
- Cooling System:
- Central Forced Air
- Fence:
- Excellent Condition
- Fireplace:
- Gas Starter, FP in Living Room
- Patio:
- Covered, Deck
- Parking:
- Direct Garage Access, Garage Door Opener
- Flooring:
- Tile
- Interior Features:
- Tile Counters
- Laundry Features:
- Electric, Washer Hookup
- Sewer:
- Public Sewer
- Utilities:
- Sewer Connected, Electricity Available, Cable Available, Electricity Connected, Water Connected, Natural Gas Connected, Natural Gas Available
- Appliances:
- Dishwasher, Disposal, Microwave, Washer, Dryer, Electric Oven, Electric Range
- Country:
- US
- State:
- CA
- County:
- SD
- City:
- Oceanside
- Zipcode:
- 92056
- Street:
- Cordoba Way
- Street Number:
- 4664
- Longitude:
- W118° 44' 0.2''
- Latitude:
- N33° 9' 53.9''
- Directions:
- Melrose Dr to Cannon. Cannon to Leisure Village Drive. Gate Guarded.
- Elementary School District:
- Oceanside Unified School Distric
- High School District:
- Oceanside Unified School Distric
- Middle Or Junior School District:
- Oceanside Unified School Distric
- Office Name:
- Michael Bullock Real Estate
- Agent Name:
- Michael Bullock
- Association Amenities:
- Banquet Facilities,Billiard Room,Bocce Ball Court,Card Room,Gym/Ex Room,Meeting Room,Picnic Area,Fire Pit,Pool,Security
- Building Size:
- 2100
- Construction Materials:
- Stucco
- Entry Level:
- 1
- Garage:
- 2
- Levels:
- 2 Story
- Stories:
- 2
- Stories Total:
- 2
- Association Fee:
- 703
- Association Fee Frequency:
- Monthly
- Association Fee Includes:
- Security, Exterior (Landscaping)
- Co List Office Mls Id:
- CR-DC6031
- Co List Office Name:
- NON LISTED OFFICE
- List Agent Mls Id:
- CR-SWBULLMIC
- List Office Mls Id:
- CR-SWMIC01
- Listing Term:
- Submit
- Mls Status:
- ACTIVE
- Modification Timestamp:
- 2025-11-09T05:46:02Z
- Originating System Name:
- California Regional MLS
Residential For Sale 2 Bedrooms 4664 Cordoba Way, Oceanside, CA 92056 - Scottway - San Diego Real Estate
4664 Cordoba Way, Oceanside, CA 92056
- Property Type :
- Residential
- Listing Type :
- For Sale
- Listing ID :
- SW25220608
- Price :
- $1,150,000
- View :
- N/K
- Bedrooms :
- 2
- Bathrooms :
- 2
- Square Footage :
- 2,100
- Year Built :
- 1984
- Status :
- Active
- Full Bathrooms :
- 2
- Property Sub Type :
- All Other Attached
- Roof:
- Tile/Clay


