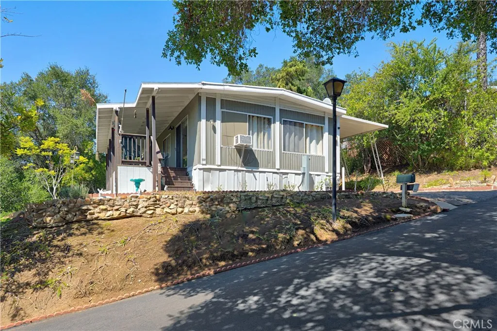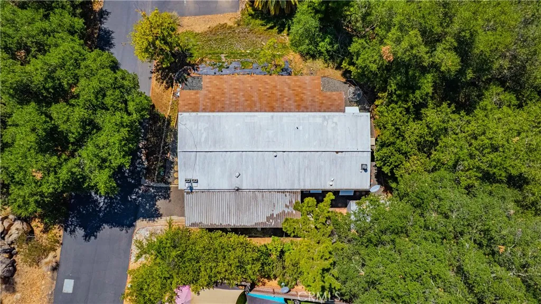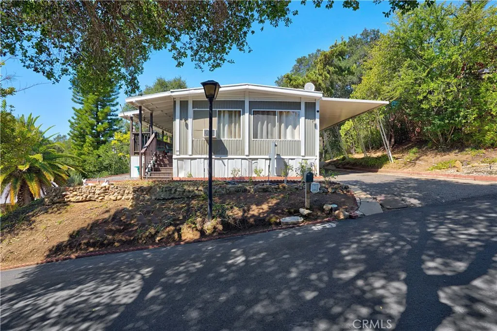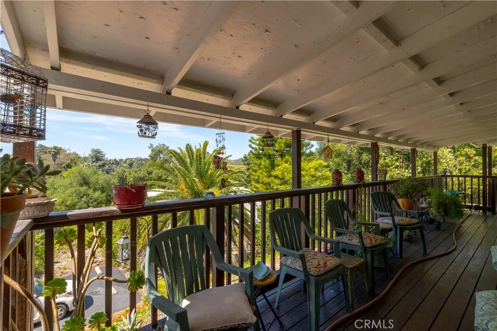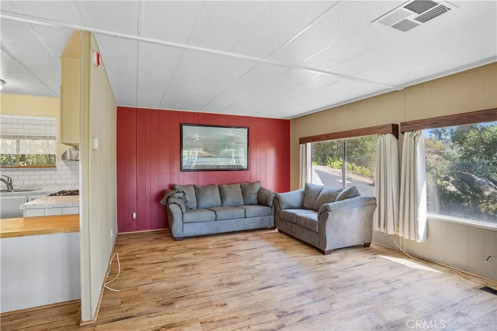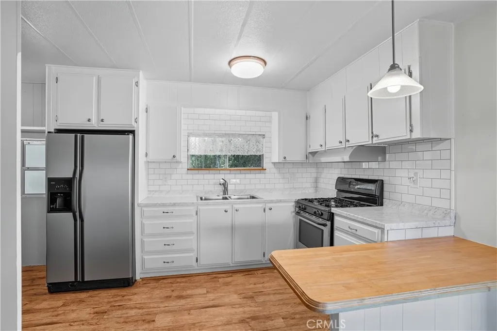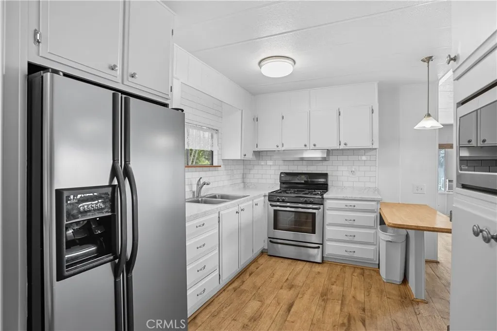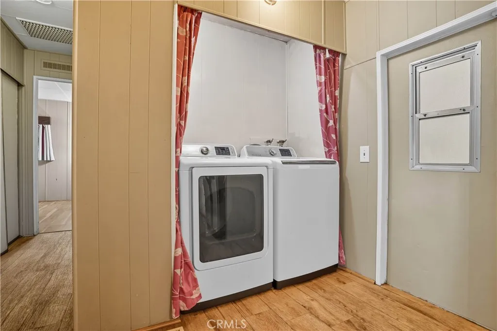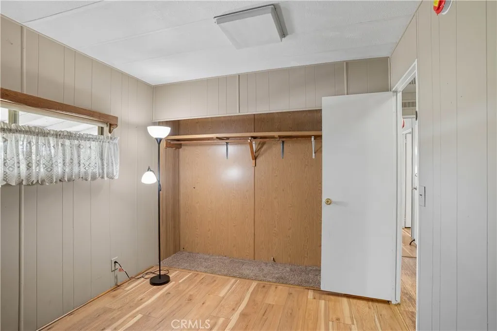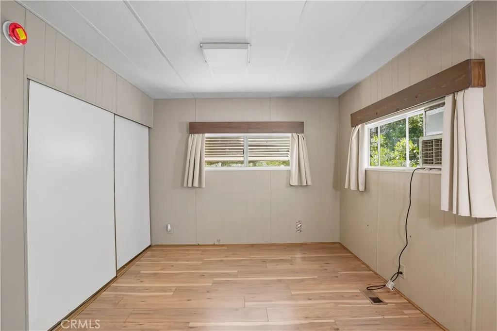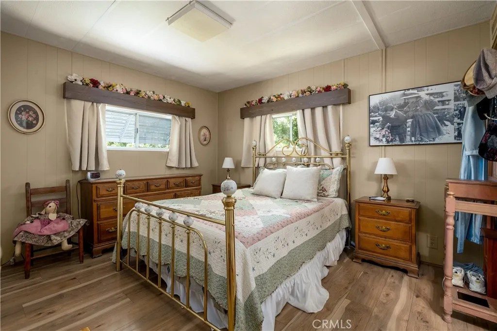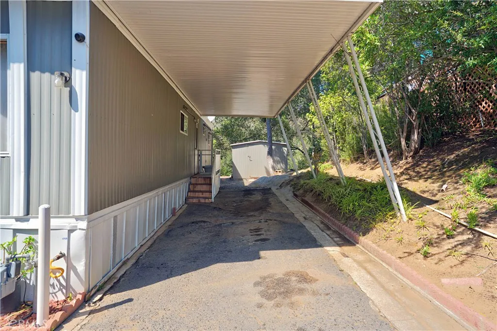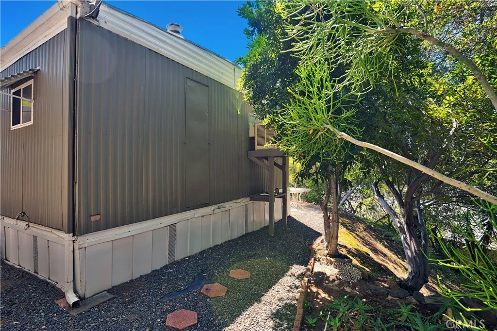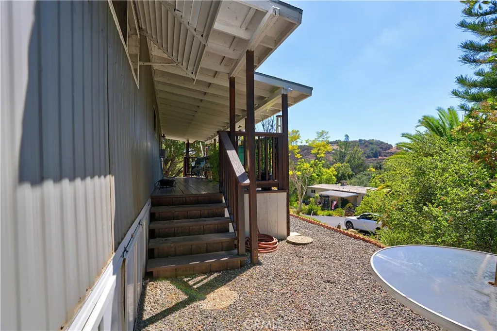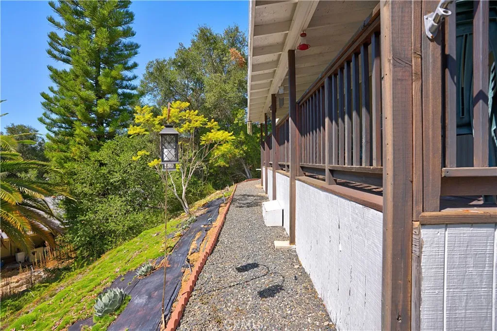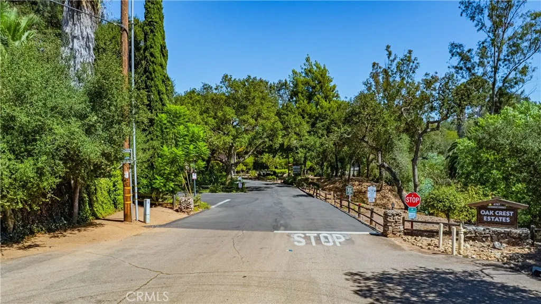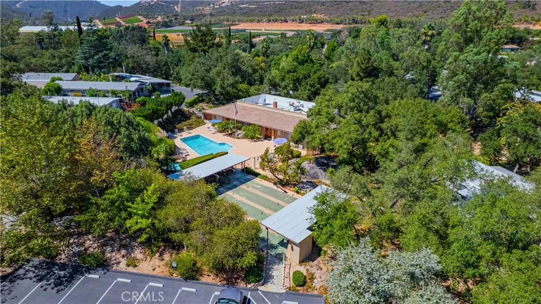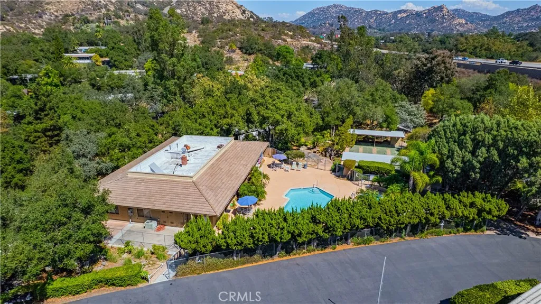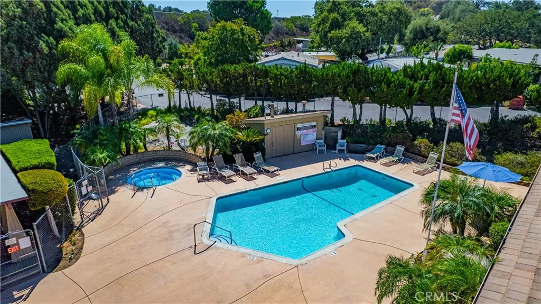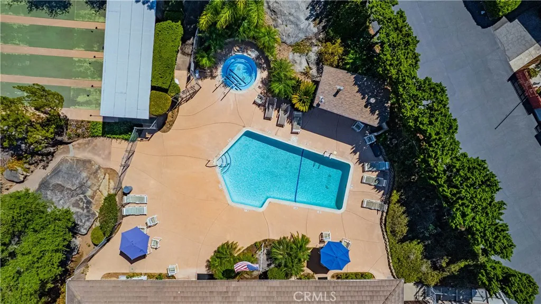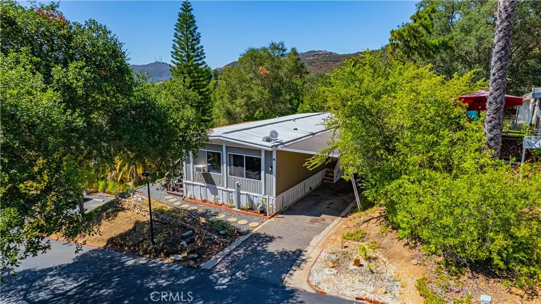***Welcome to this Spectacular Mountain View Home in Oak Crest Estates! This charming residence is located in a Co-Op, land-owned 55+ community where comfort, nature, and convenience come together. Step onto the large front porch, perfect for enjoying the fresh breeze, lush green surroundings, and breathtaking sunsets. Inside, youre greeted by a spacious living room highlighted by expansive picture windows that frame sweeping mountain views. The living space features rustic waterproof vinyl flooring, seamlessly flowing into the dining area complete with a built-in glass display cabinet for your favorite dcor. The adjacent kitchen is both stylish and functional, showcasing white cabinetry, updated subway tile backsplash, butcher block and laminate countertops, and stainless steel appliances including a stove, refrigerator, and built-in microwave. A convenient indoor laundry area features a washer and dryer. The hallway leads to a comfortable guest bedroom and a guest bathroom with a large vanity and tiled tub. At the end of the hall, the primary suite offers a spacious closet and an ensuite bath with a generous vanity and walk-in shower. Additional highlights include an exterior awning for two cars to park, and guest parking conveniently located to the left of the home. Oak Crest Estates is known for its peaceful walking trails, community parks, and a welcoming clubhouse with monthly planned activities. Relax at the in-ground pool and spa, complete with lounge seating. Your HOA covers water, sewer and trash for added convenience. Rv parking is available for a nominal fee. Ea
- Swimming Pool:
- Below Ground, Association, Heated, Community/Common
- Heating System:
- Forced Air Unit
- Cooling System:
- Swamp Cooler(s), Wall/Window
- Fireplace:
- N/K
- Patio:
- Covered, Deck
- Flooring:
- Linoleum/Vinyl
- Laundry Features:
- Washer Hookup, Gas & Electric Dryer HU
- Sewer:
- Public Sewer
- Utilities:
- Sewer Connected, Water Available, Electricity Available, Electricity Connected, Water Connected, Natural Gas Connected, Phone Available, Natural Gas Available, Sewer Available
- Appliances:
- Microwave, Refrigerator, Washer, Dryer
- Country:
- US
- State:
- CA
- County:
- SD
- City:
- Fallbrook
- Zipcode:
- 92028
- Street:
- Oak Crest
- Street Number:
- 4747
- Longitude:
- W118° 50' 13.7''
- Latitude:
- N33° 24' 45.4''
- Directions:
- From I15 exit Mission Rd Fallbrook go east, turn left at Rainbow Glen Rd, right onto Oak Crest Rd, from the park entrance take the 3rd left onto Blueberry Hill home is fifth home on the left.
- Unit Number:
- 96
- Elementary School District:
- Fallbrook Union Elementary Distr
- High School District:
- Fallbrook Union High School Dist
- Middle Or Junior School District:
- Fallbrook Union Elementary Distr
- Office Name:
- Coldwell Banker Assoc.Brkr-Mur
- Agent Name:
- Amelia Hoss
- Association Amenities:
- Biking Trails,Billiard Room,Call for Rules,Hiking Trails,Pet Rules,Picnic Area,Weight Limit,Pool
- Building Size:
- 1100
- Entry Level:
- 1
- Levels:
- 1 Story
- Stories:
- 1
- Stories Total:
- 1
- Virtual Tour:
- https://my.matterport.com/show/?m=Yg8MCdsuYs4&mls=1
- Water Source:
- Public
- Association Fee:
- 494
- Association Fee Frequency:
- Monthly
- Association Fee Includes:
- Sewer, Water, Exterior Bldg Maintenance, Trash Pickup
- Co List Office Mls Id:
- CR-DC6031
- Co List Office Name:
- NON LISTED OFFICE
- List Agent Mls Id:
- CR-SWHOSSAME
- List Office Mls Id:
- CR-CBB301
- Listing Term:
- Cash,Cash To New Loan,Submit
- Mls Status:
- ACTIVE
- Modification Timestamp:
- 2025-10-23T01:48:46Z
- Originating System Name:
- California Regional MLS
Residential For Sale 2 Bedrooms 4747 Oak Crest Unit 96, Fallbrook, CA 92028 - Scottway - San Diego Real Estate
4747 Oak Crest Unit 96, Fallbrook, CA 92028
- Property Type :
- Residential
- Listing Type :
- For Sale
- Listing ID :
- SW25225061
- Price :
- $285,000
- View :
- Mountains/Hills,Panoramic,Trees/Woods
- Bedrooms :
- 2
- Bathrooms :
- 2
- Square Footage :
- 1,100
- Year Built :
- 1971
- Status :
- Active
- Full Bathrooms :
- 2
- Property Sub Type :
- Manufactured Home


