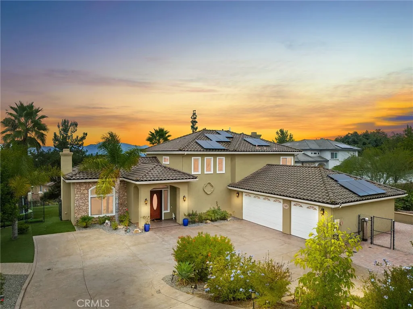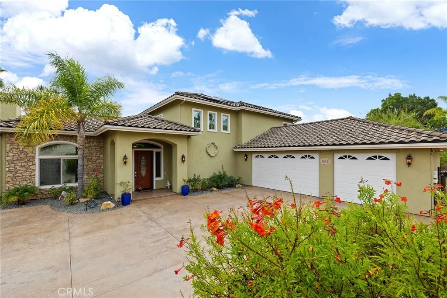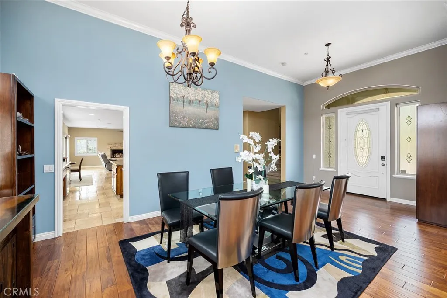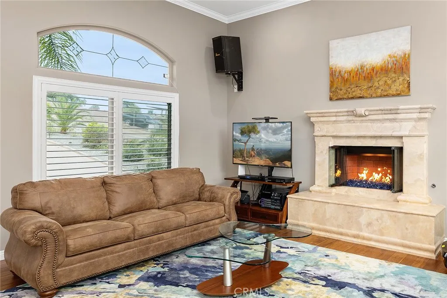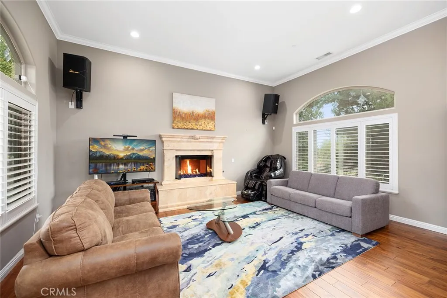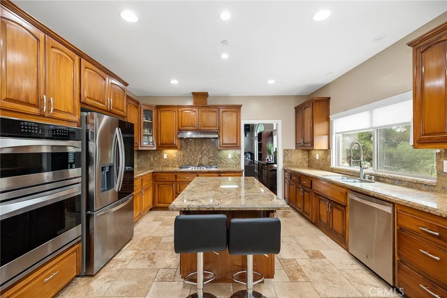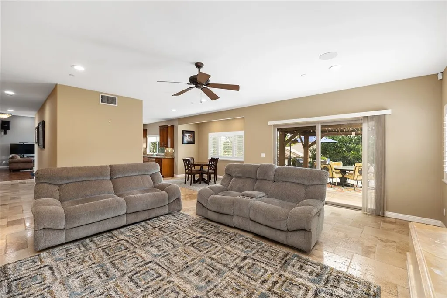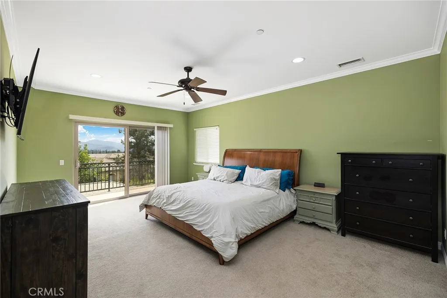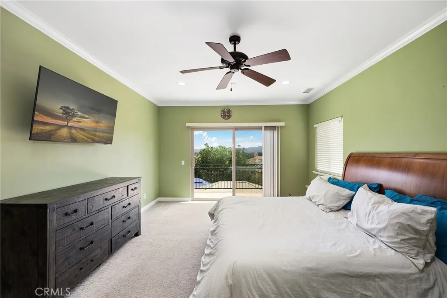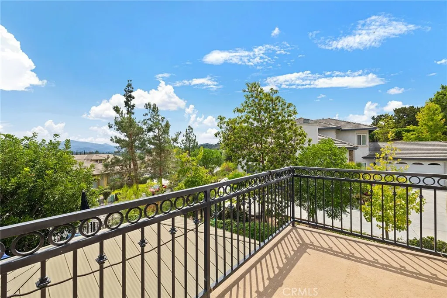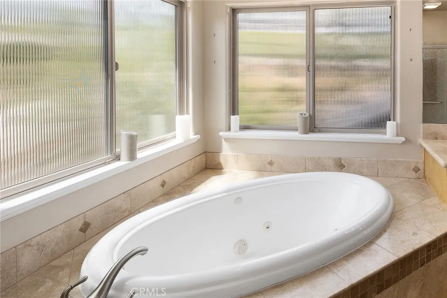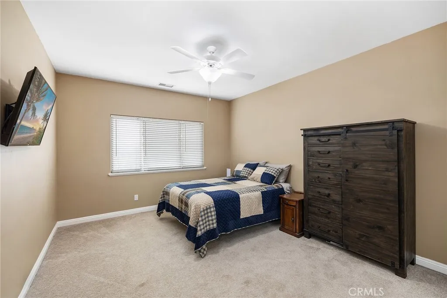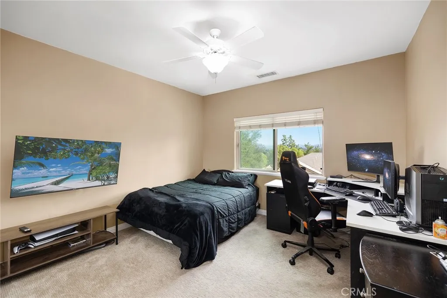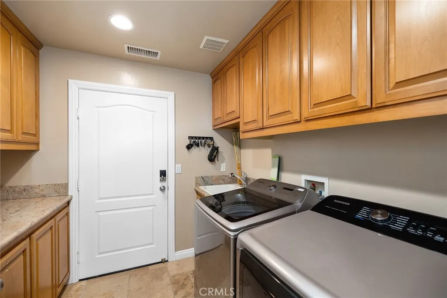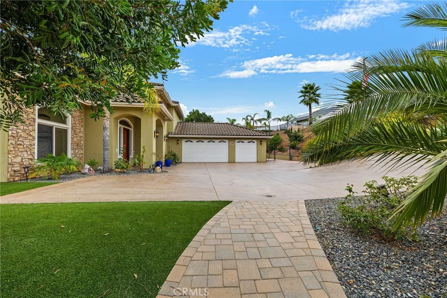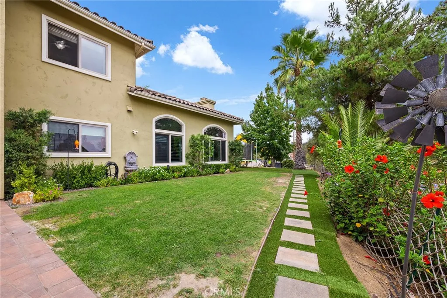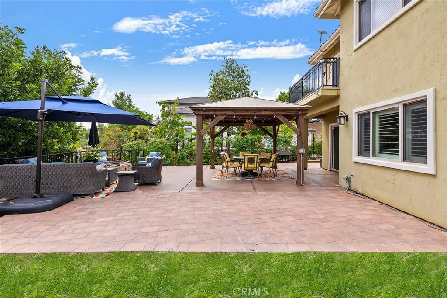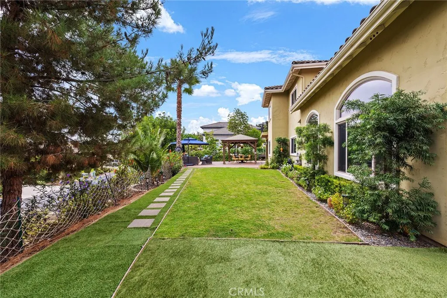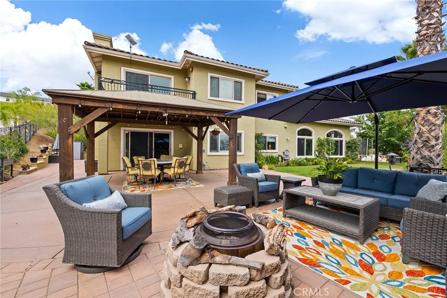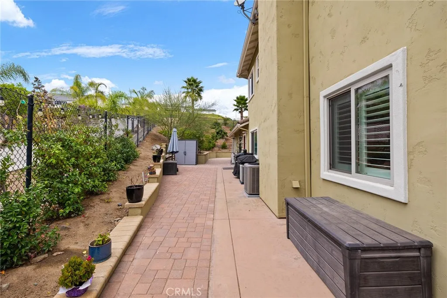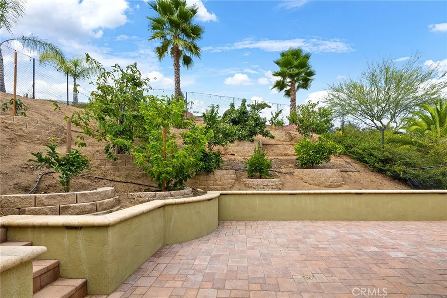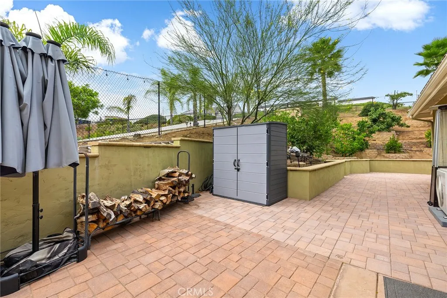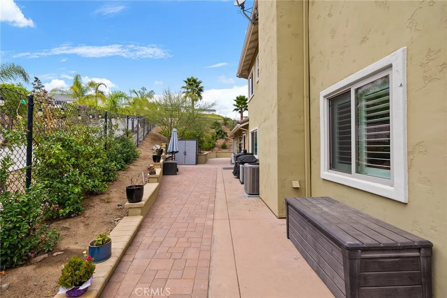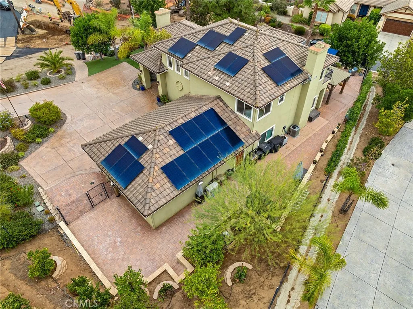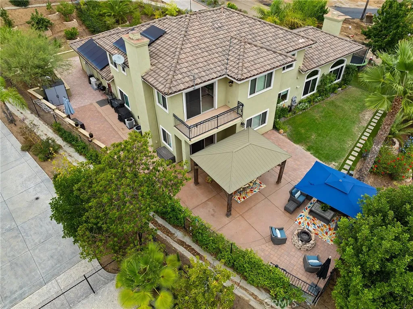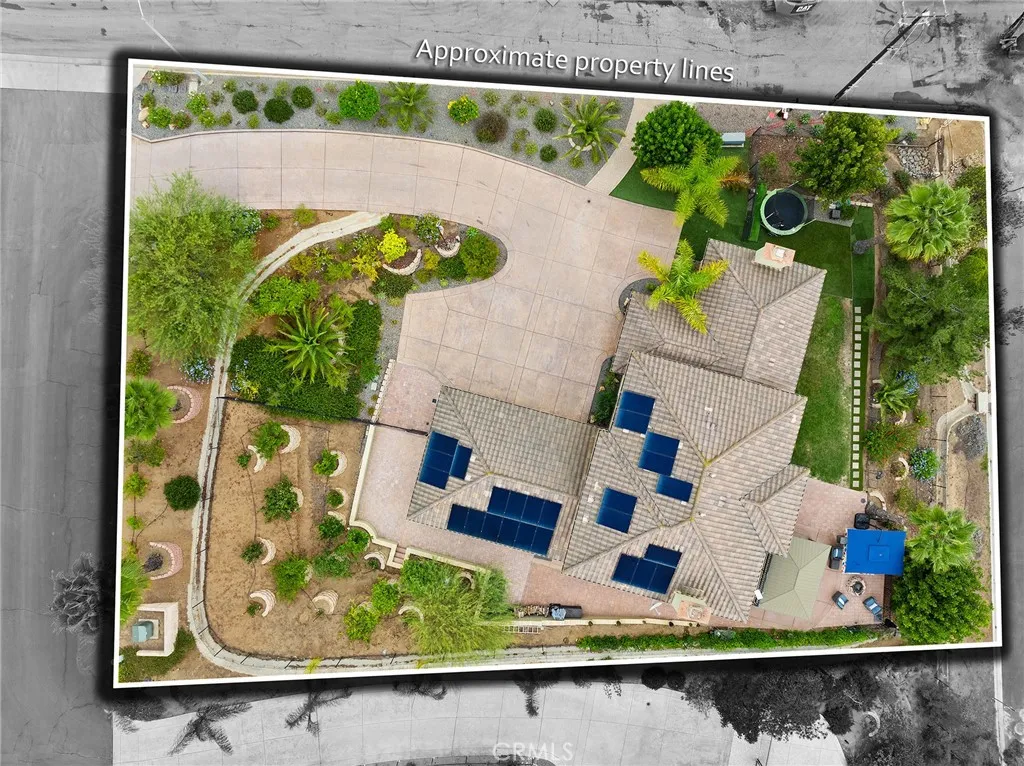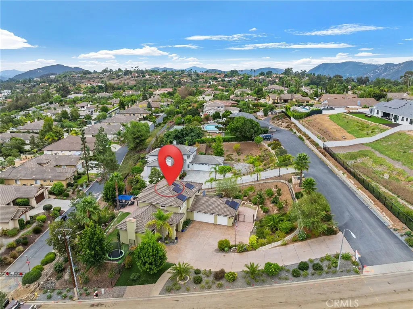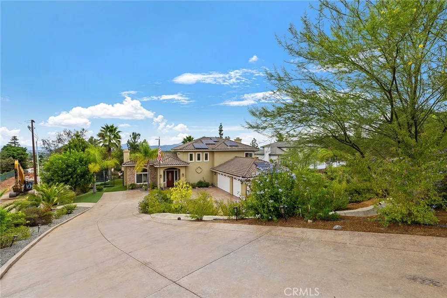Welcome to your private retreat in one of Escondidos most desirable communities! This stunning residence showcases high-end upgrades throughout, designed for both elegance and comfort. From the moment you arrive, the modern stamped concrete driveway and low-maintenance paver accents set the tone for the contemporary yet warm style of this home. A 3-car garage with an upgraded AC unit plus potential RV or boat parking offers plenty of flexibility for all your lifestyle needs. Step inside to discover an open, modern layout with custom touches everywhere. The family and living rooms are wired for surround sound, complete with smart wall switches for seamless control of indoor and outdoor lighting. The chefs kitchen is a dream, featuring luxury finishes and perfect flow for entertaining. The primary suite feels like a five-star retreat, complete with spa-style en suite bathroom and a custom walk-in closet system designed for organization and style. This home is not only beautiful but efficient, with paid-off solar panels, tankless water heater, and a whole-house water filtration system. Outdoors, enjoy the extended paver patio with a stylish gazebo, perfect for entertaining or quiet evenings under the stars. Surrounding the property are fruit trees including mango, guava, cherry, citrus, lime, and avocadoyour very own orchard. Additional upgrades include a walk-in wine fridge, modern lighting, and thoughtful storage solutions throughout. Every detail has been considered to create a home that balances luxury, technology, and convenience. Whether entertaining guests or enjoying p
- Swimming Pool:
- N/K
- Cooling System:
- Central Forced Air
- Fireplace:
- FP in Family Room, FP in Dining Room
- Patio:
- Patio, Porch
- Parking:
- Garage - Three Door
- Architectural Style:
- Traditional
- Flooring:
- Stone
- Interior Features:
- Granite Counters
- Laundry Features:
- Gas & Electric Dryer HU
- Sewer:
- Public Sewer
- Utilities:
- Sewer Connected, Electricity Connected, Water Connected, Natural Gas Connected, Phone Available
- Appliances:
- Dishwasher, Microwave, Refrigerator, Gas Range, Gas Oven, 6 Burner Stove, Trash Compactor, Water Purifier
- Country:
- US
- State:
- CA
- County:
- SD
- City:
- Escondido
- Community:
- SOUTH ESCONDIDO
- Zipcode:
- 92029
- Street:
- Gamble
- Street Number:
- 1603
- Longitude:
- W118° 54' 2.2''
- Latitude:
- N33° 5' 43''
- Directions:
- Off the 15
- Elementary School District:
- Escondido Union School District
- High School District:
- Escondido Union High School Dist
- Middle Or Junior School District:
- Escondido Union School District
- Office Name:
- eXp Realty of California, Inc.
- Agent Name:
- Anthony Glenn
- Building Size:
- 3108
- Construction Materials:
- Stucco
- Entry Level:
- 1
- Garage:
- 3
- Levels:
- 2 Story
- Stories:
- 2
- Stories Total:
- 2
- Water Source:
- Public
- Co List Agent Full Name:
- Jasmin Jones
- Co List Agent Mls Id:
- CR-SWJONEJAS
- Co List Office Mls Id:
- CR-SWEXR
- Co List Office Name:
- eXp Realty of California, Inc.
- List Agent Mls Id:
- CR-TGLENANT
- List Office Mls Id:
- CR-SWEXR
- Listing Term:
- Cash,Conventional,FHA,VA,Cash To New Loan
- Mls Status:
- ACTIVE
- Modification Timestamp:
- 2025-11-05T05:07:42Z
- Originating System Name:
- California Regional MLS
- Special Listing Conditions:
- Standard
Residential For Sale 4 Bedrooms 1603 Gamble, Escondido, CA 92029 - Scottway - San Diego Real Estate
1603 Gamble, Escondido, CA 92029
- Property Type :
- Residential
- Listing Type :
- For Sale
- Listing ID :
- SW25228391
- Price :
- $1,549,999
- View :
- Mountains/Hills
- Bedrooms :
- 4
- Bathrooms :
- 3
- Square Footage :
- 3,108
- Year Built :
- 2006
- Status :
- Active
- Full Bathrooms :
- 3
- Property Sub Type :
- Detached


