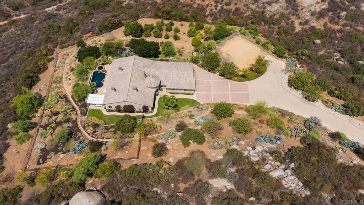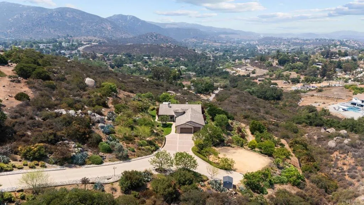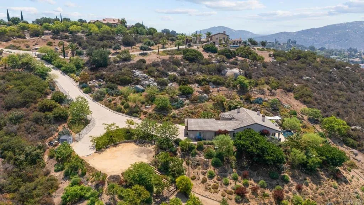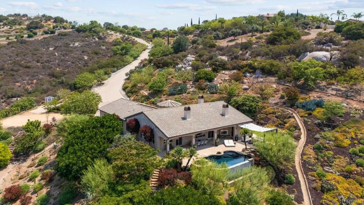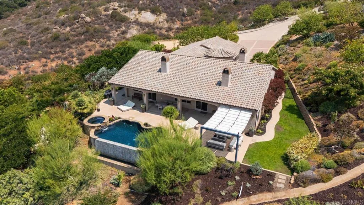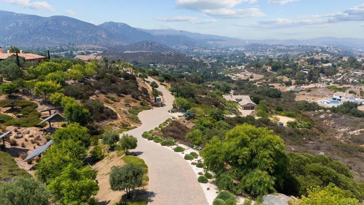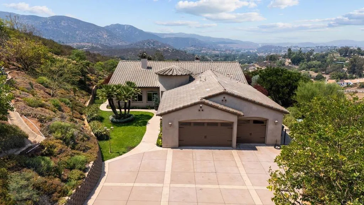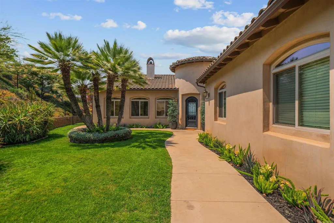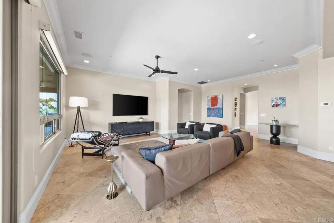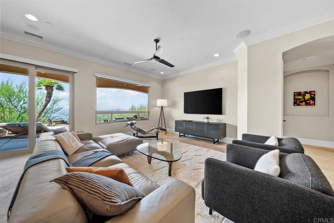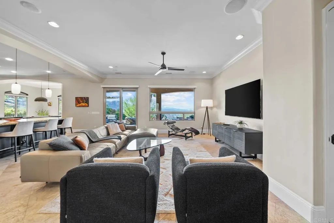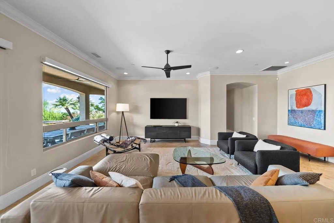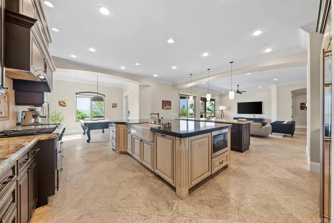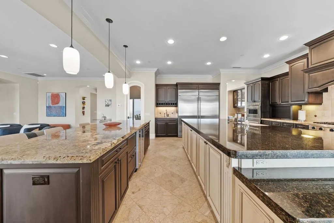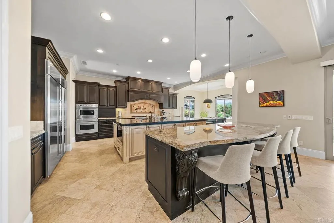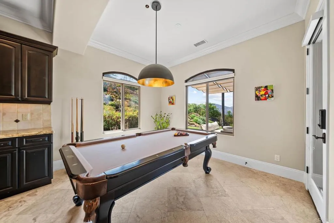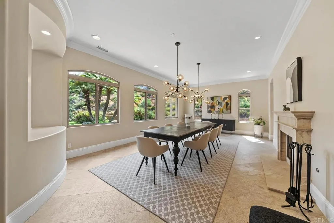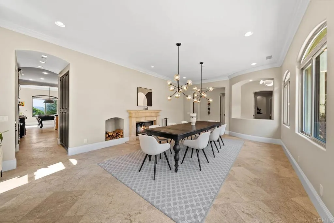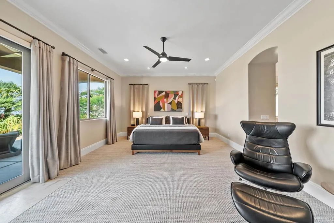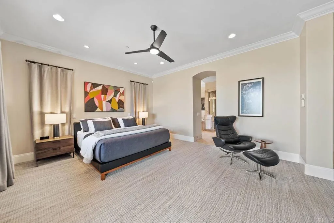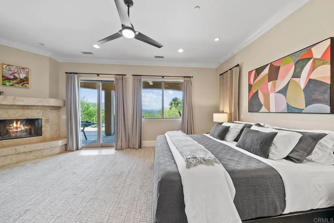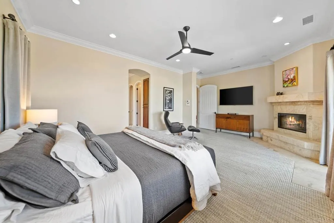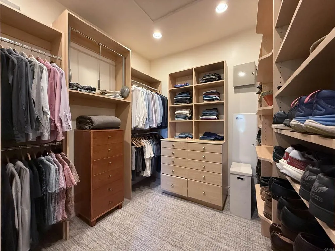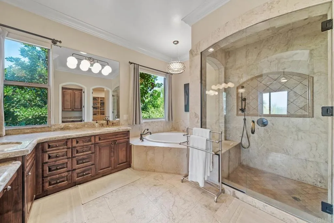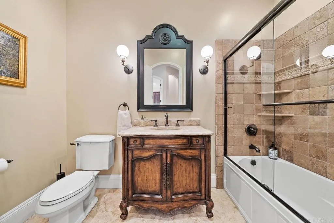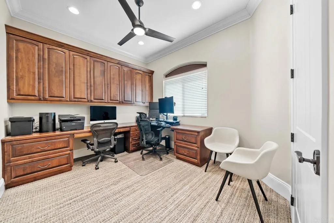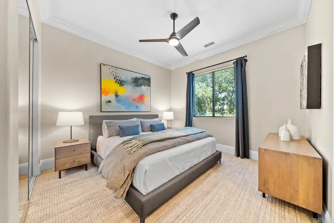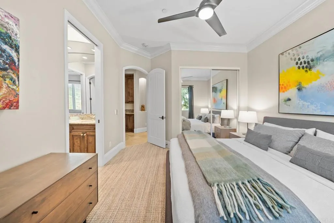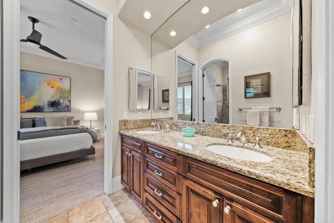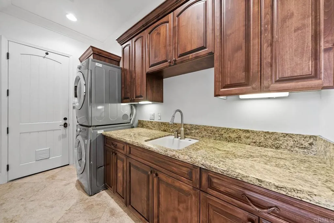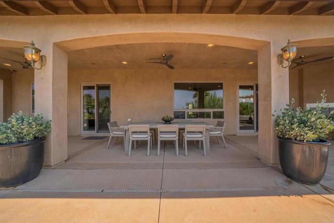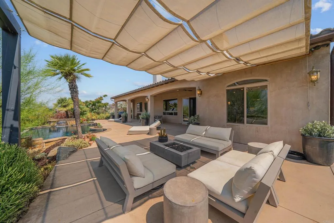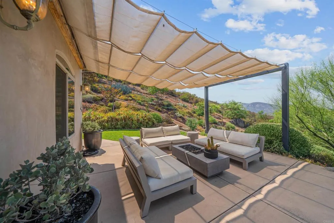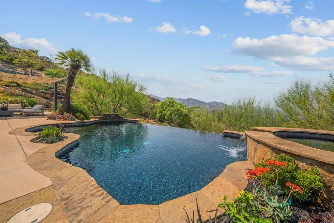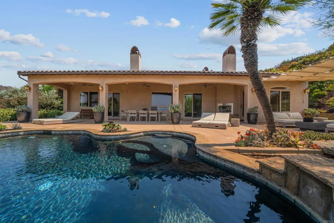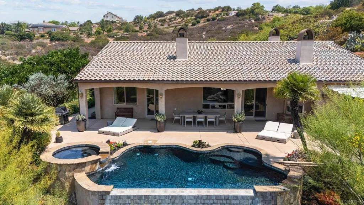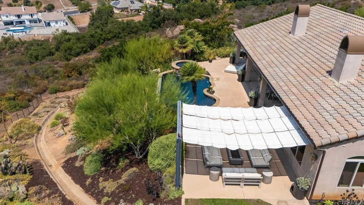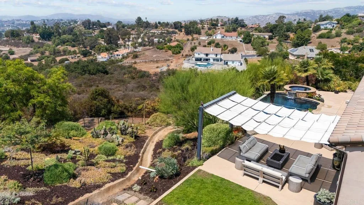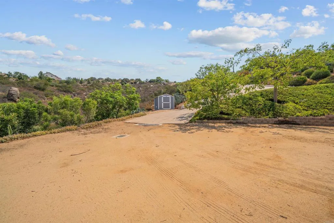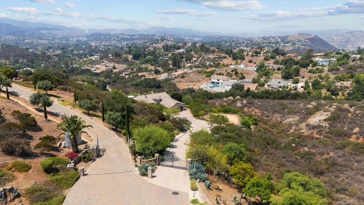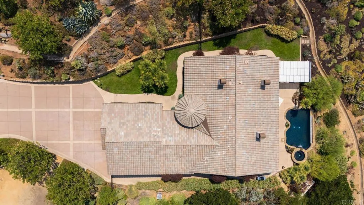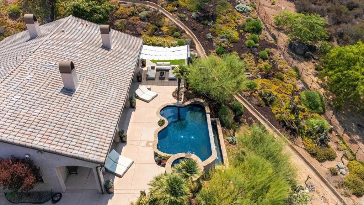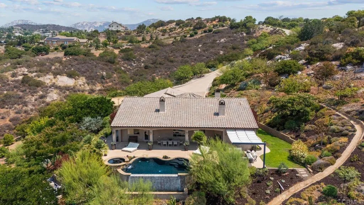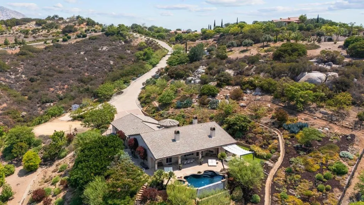Occupying one of the highest ridge tops in the prestigious Talons Reach/Blossom Valley community, this 6-Acre, luxury estate offers unparalleled privacy, seclusion, and connection with nature. Situated at the end of Espinoza Road, a serene, rural-meets-refined corridor featuring gracious estates set on expansive acreage this amazing property delivers both privacy and spectacular views. Set behind its own private gate at the end of a sweeping cobbled driveway, this absolutely gorgeous custom-built single-level home includes a pre-graded 3000 square foot building pad, perfect for an ADU, RV garage or guest house. Complete with a sizable citrus and avocado grove, this property offers plenty of space for the avid gardener. Designed with modern elegance and natural beauty in mind, this unique estate blends sleek finishes, panoramic mountain-to-city views, and oasis-like serenity into one extraordinary property. The open layout is filled with natural light, with expansive windows that capture sweeping vistas from nearly every roombringing the outdoors in. Multiple living areas offer space for both grand entertaining and intimate gatherings, while an enormous chefs kitchen anchors the home with high-end finishes, generous counter space, and seamless flow for culinary creativity. Designer upgrades and meticulous craftsmanship are found throughout, showcasing an attention to detail that defines luxury living. Step outside to an entertainers paradise: a zero-edge pool that seems to spill into the horizon, with golden sunsets and starry skies as your nightly backdrop. Just imagine soa
- Swimming Pool:
- Below Ground, Private
- Heating System:
- Forced Air Unit
- Cooling System:
- Central Forced Air, Electric
- Fence:
- Chain Link
- Fireplace:
- Fire Pit, FP in Dining Room
- Patio:
- Covered, Concrete
- Parking:
- Direct Garage Access, Garage - Three Door, Gated
- Architectural Style:
- Ranch
- Flooring:
- Stone, Tile, Carpet
- Interior Features:
- Recessed Lighting, Granite Counters
- Sewer:
- Conventional Septic
- Utilities:
- Cable Available, Electricity Connected, See Remarks
- Appliances:
- Dishwasher, Disposal, Microwave, Refrigerator, Gas Stove
- Country:
- US
- State:
- CA
- County:
- SD
- City:
- El Cajon
- Zipcode:
- 92021
- Street:
- Espinoza Road
- Street Number:
- 5102
- Longitude:
- W117° 9' 26''
- Latitude:
- N32° 52' 18.9''
- Directions:
- GPS
- Zoning:
- R-1:SINGLE
- Elementary School District:
- Cajon Valley Union School Distri
- Middle Or Junior School District:
- Cajon Valley Union School Distri
- Office Name:
- Realty Executives Dillon
- Agent Name:
- Mike Aon
- Accessibility Features:
- No Interior Steps
- Building Size:
- 3223
- Community Features:
- Horse Trails
- Construction Materials:
- Stucco
- Entry Level:
- 1
- Garage:
- 3
- Levels:
- 1 Story
- Stories:
- 1
- Stories Total:
- 1
- Virtual Tour:
- https://www.propertypanorama.com/instaview/crmls/PTP2507515
- Association Fee:
- 125
- Association Fee Frequency:
- Monthly
- Association Fee Includes:
- Water, Exterior Bldg Maintenance
- Co List Office Mls Id:
- CR-DC6031
- Co List Office Name:
- NON LISTED OFFICE
- List Agent Mls Id:
- CRP-241210
- List Office Mls Id:
- CRP-85134
- Listing Term:
- Cash,Conventional,FHA,VA
- Mls Status:
- ACTIVE
- Modification Timestamp:
- 2025-10-21T17:00:03Z
- Originating System Name:
- CRP
- Special Listing Conditions:
- Standard
Residential For Sale 4 Bedrooms 5102 Espinoza Road, El Cajon, CA 92021 - Scottway - San Diego Real Estate
5102 Espinoza Road, El Cajon, CA 92021
- Property Type :
- Residential
- Listing Type :
- For Sale
- Listing ID :
- PTP2507515
- Price :
- $1,895,000
- View :
- Mountains/Hills,Valley/Canyon,City Lights
- Bedrooms :
- 4
- Bathrooms :
- 3
- Square Footage :
- 3,223
- Year Built :
- 2006
- Status :
- Active
- Full Bathrooms :
- 3
- Property Sub Type :
- Detached
- Roof:
- Tile/Clay


