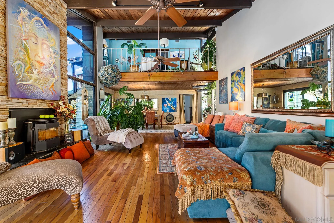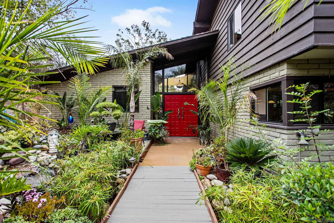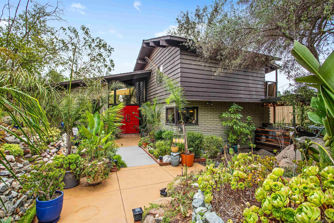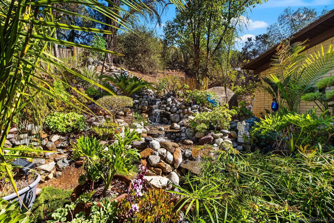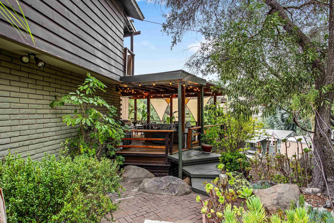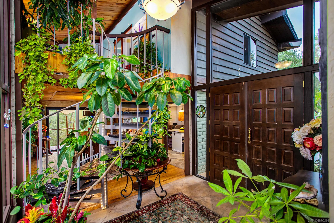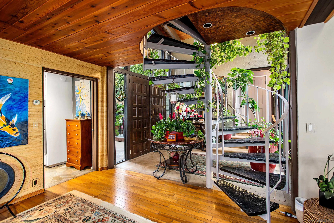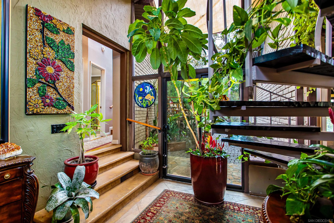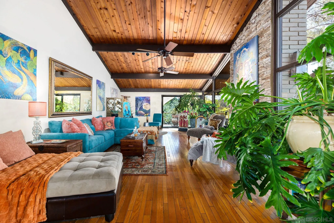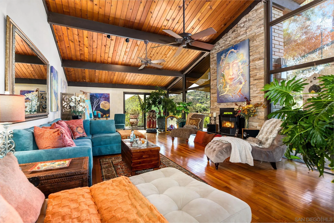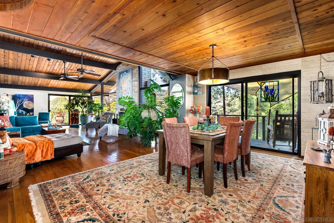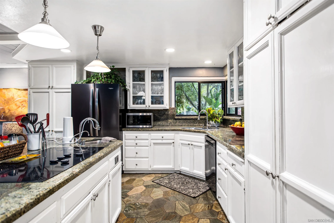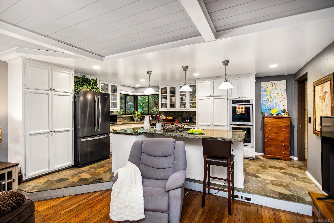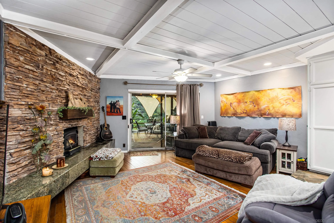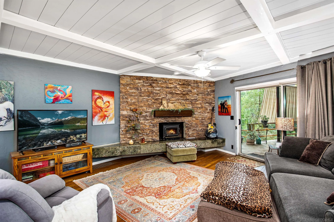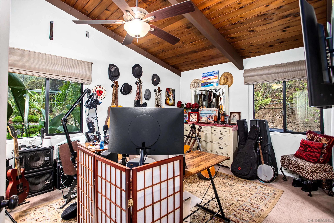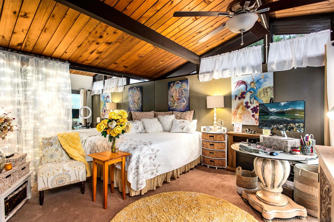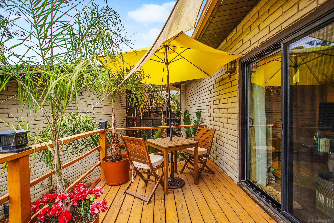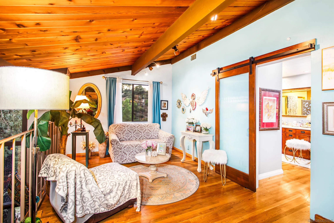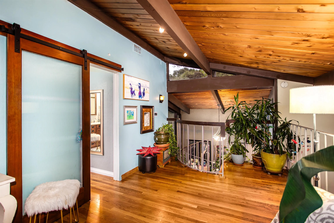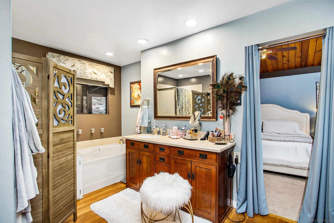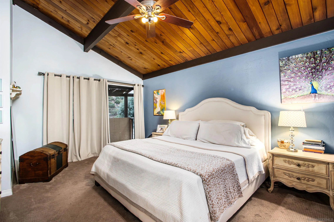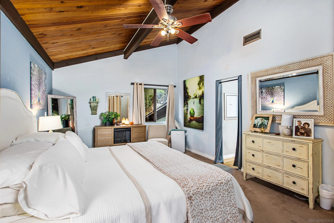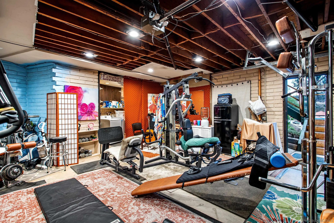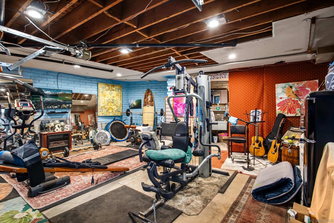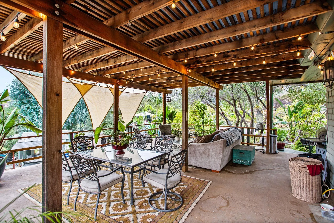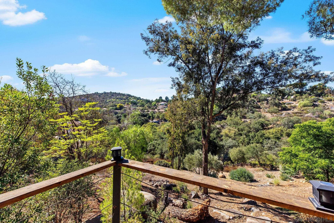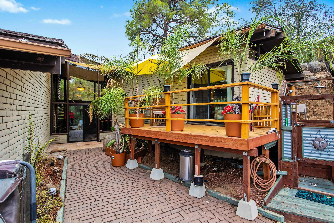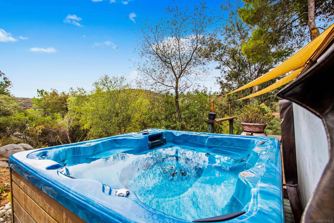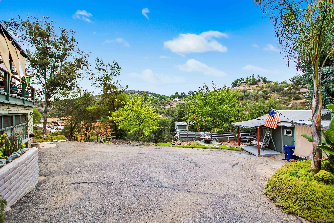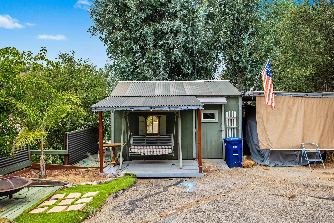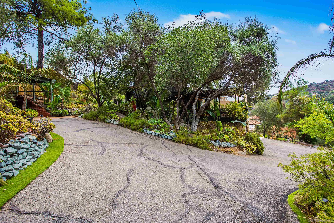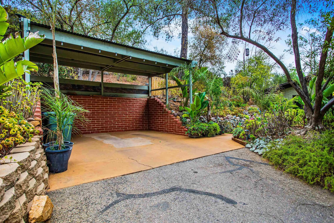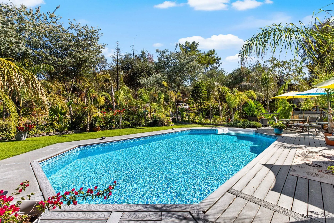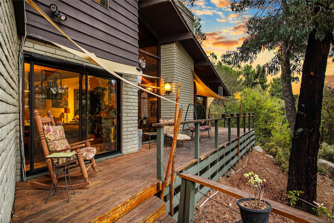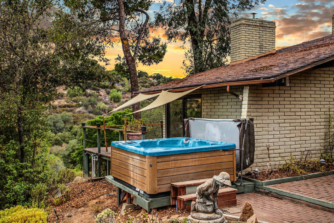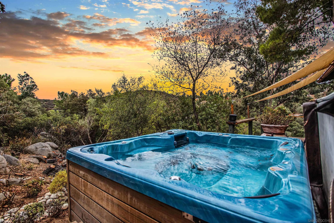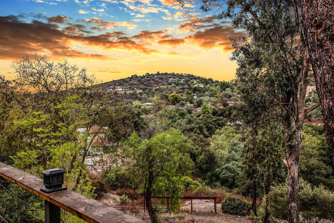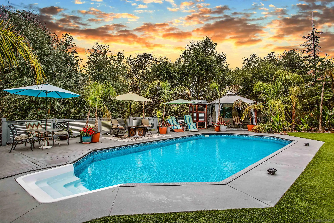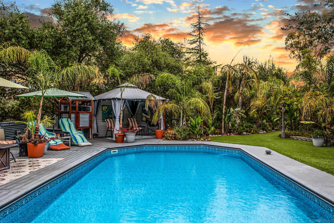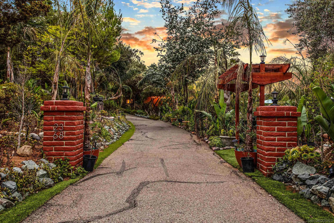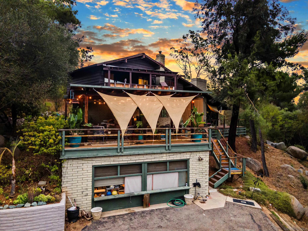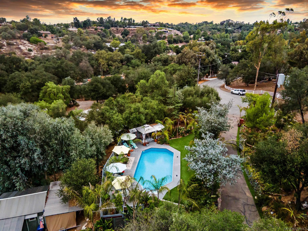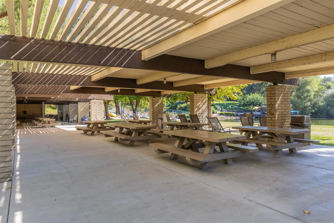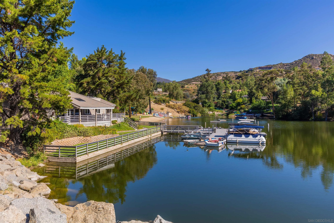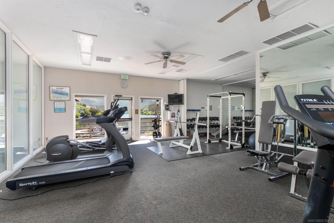It’s as unique as you are—your own private, tropical retreat nestled in the foothills with stunning views of hawks circling the treetops. It’s calm, quiet, and tucked away from it all in Palo Verde Ranch—yet you’re just minutes from stores and restaurants. This jaw-dropping custom home is a rare, one-of-a-kind find. An artful 25 foot high waterfall cascades down as you approach the front door and flows under a bridge—each time you walk across it, you slow down and breathe a little deeper. The spectacular soaring glass foyer welcomes you in. Floor to ceiling windows flood the sprawling living/dining area with natural light, and the warm honey-toned high vaulted ceilings give a golden glow. A dramatic 20 foot high stacked stone fireplace anchors the space. The updated open-concept kitchen and den—with its stacked stone wall, fireplace, and granite hearth exude comfort and ease. Real hardwood floors, custom details, and thoughtful design give this home its uncommon blend of elegance, warmth, and character. All three bedrooms boast the rich, honey-colored vaulted wood ceilings. The serene primary has a spacious walk in closet and a high deck with views. There are two and a half bathrooms, plus a bonus space—ideal for a home office, guest area, or creative studio. All rooms except one connect to the outdoors through large sliders, and each of four decks offers a different view of the trees, boulders, and mountains.
- Swimming Pool:
- Above Ground, Waterfall
- Heating System:
- Forced Air Unit, Pellet/Wood Burning Stove
- Cooling System:
- Central Forced Air, Electric, Dual, Wall/Window
- Fence:
- Partial
- Fireplace:
- FP in Family Room, FP in Living Room
- Parking:
- Attached
- Fireplaces Total:
- 2
- Laundry Features:
- Electric
- Sewer:
- Public Sewer, Septic Installed
- Appliances:
- Dishwasher, Disposal, Washer, Dryer, Double Oven, Ice Maker, 6 Burner Stove, Electric Oven, Self Cleaning Oven, Electric Cooking, Electric Range, Propane Cooking, Grill, Garage Door Opener, Solar Panels, Pool/Spa/Equipment, Counter Top, Shed(s), Built In Range, Electric Stove
- Country:
- US
- State:
- CA
- County:
- SD
- City:
- Alpine
- Community:
- ALPINE
- Zipcode:
- 91901
- Street:
- Palo Danzante
- Street Number:
- 2368
- Longitude:
- W117° 14' 53.4''
- Latitude:
- N32° 49' 3''
- Mls Area Major:
- Inland East
- Zoning:
- R-1:SINGLE
- Office Name:
- Redfin Corporation
- Agent Name:
- Michelle Daniels
- Building Size:
- 2470
- Construction Materials:
- Brick, Wood
- Garage:
- 2
- Levels:
- 2 Story
- On Market Date:
- 2025-10-02
- Stories Total:
- 2
- Virtual Tour:
- https://www.propertypanorama.com/instaview/snd/250040629
- Water Source:
- Public
- Association Fee:
- 150
- Association Fee Frequency:
- Monthly
- Association Fee Includes:
- Common Area Maintenance
- List Agent Mls Id:
- 674921
- List Office Mls Id:
- 63967
- Listing Term:
- Cash,Conventional
- Mls Status:
- ACTIVE
- Modification Timestamp:
- 2025-12-03T17:19:09Z
- Originating System Name:
- SDMLS
- Special Listing Conditions:
- N/K
Residential For Sale 3 Bedrooms 2368 Palo Danzante, Alpine, CA 91901 - Scottway - San Diego Real Estate
2368 Palo Danzante, Alpine, CA 91901
- Property Type :
- Residential
- Listing Type :
- For Sale
- Listing ID :
- 250040629
- Price :
- $1,600,000
- Bedrooms :
- 3
- Bathrooms :
- 3
- Half Bathrooms :
- 1
- Square Footage :
- 2,470
- Year Built :
- 1976
- Status :
- Active
- Full Bathrooms :
- 2
- Property Sub Type :
- Detached
- Roof:
- Concrete


