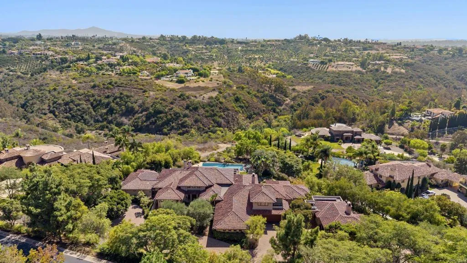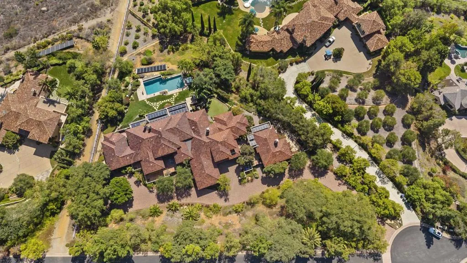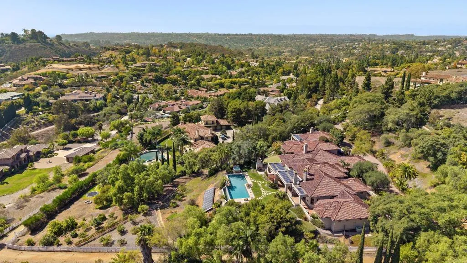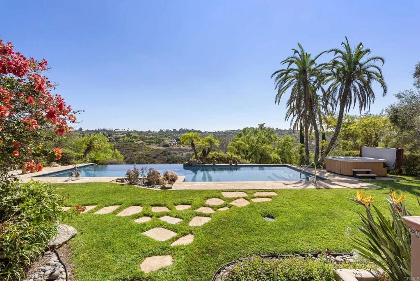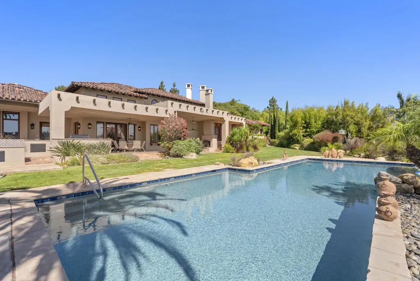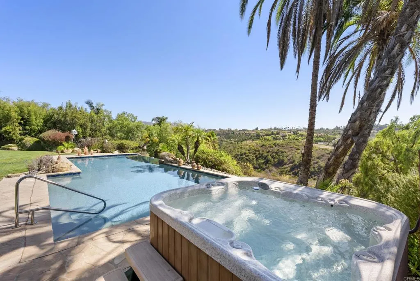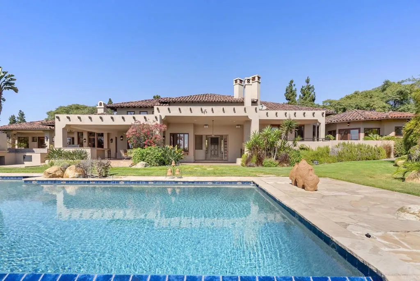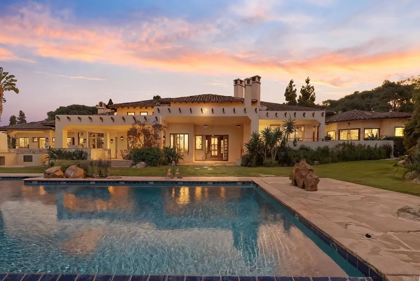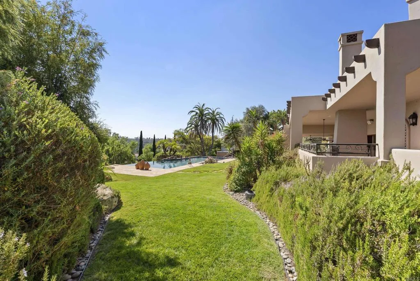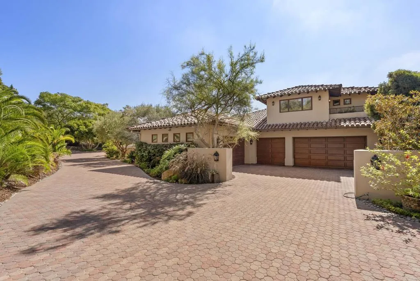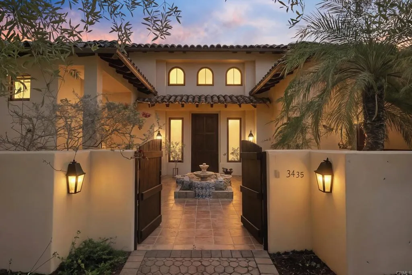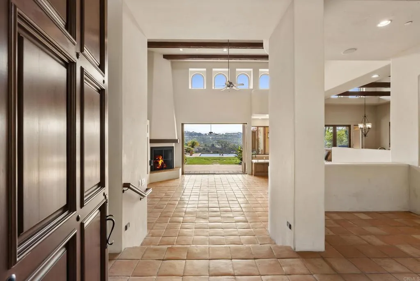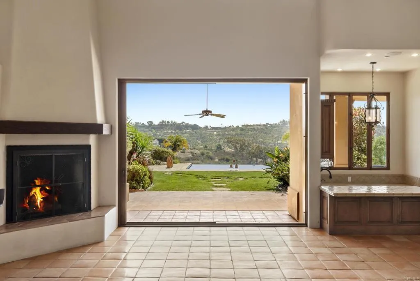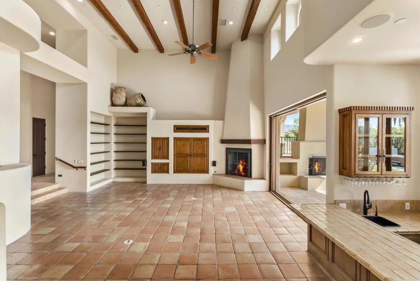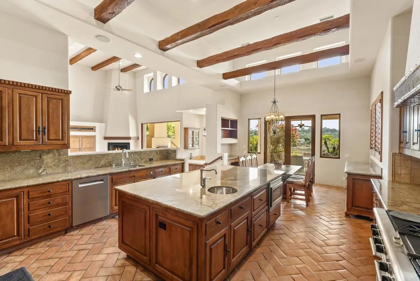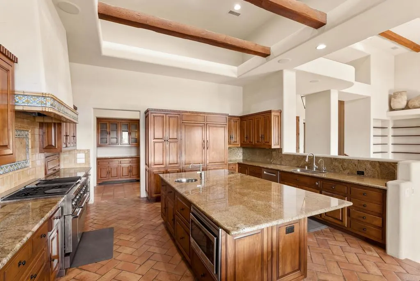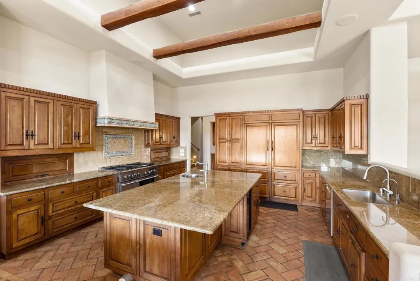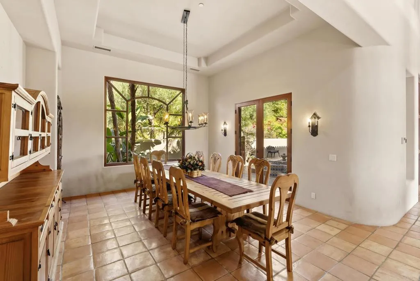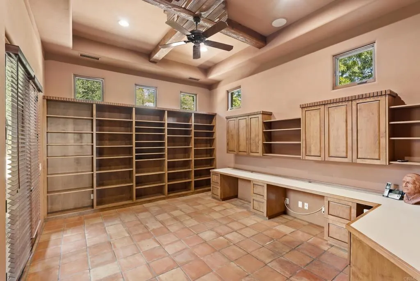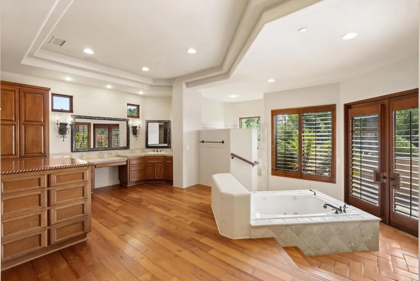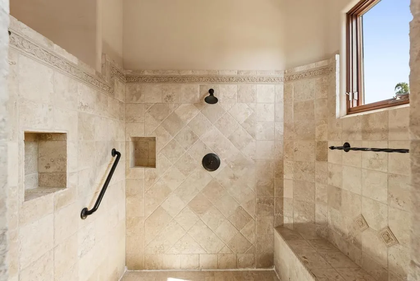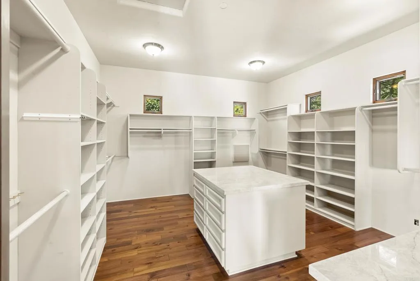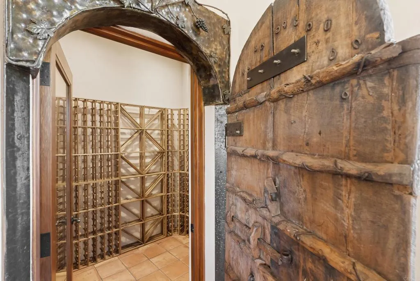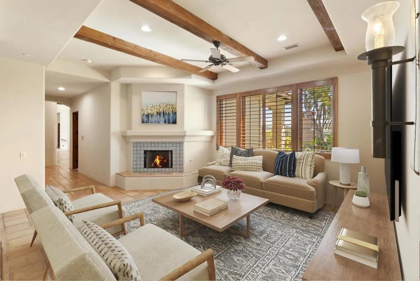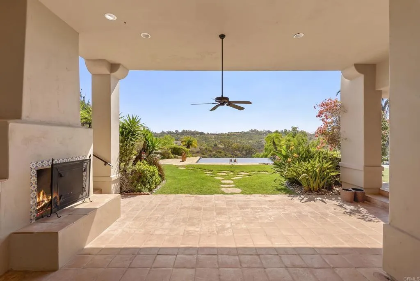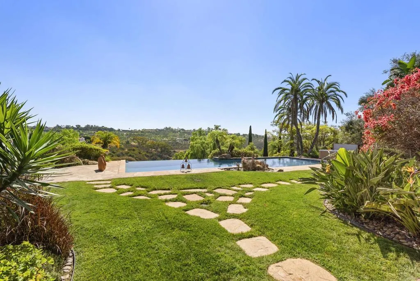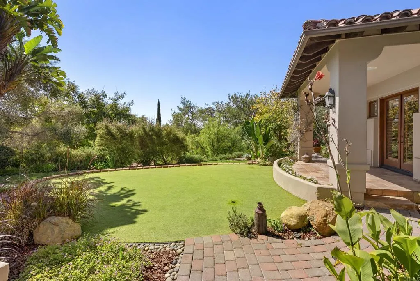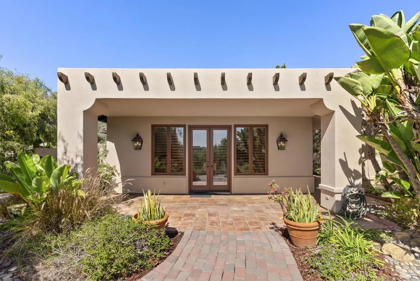Luxury Estate in Wildflower Estates Olivenhain Property Overview Welcome to an extraordinary custom estate in the prestigious, manned-gated community of Wildflower Estates, where timeless architecture meets resort-style living. Situated on 2.1 private acres, this residence offers approximately 7,400 square feet of refined interiors, a detached guest house, and breathtaking panoramic views of Rancho Santa Fe and the Olivenhain valley. Designed for those who value both elegance and comfort, this property provides the ultimate Southern California lifestyle. Main Residence Expansive floorplan designed with a primarily single-level layout, offering seamless living and accessibility. A private upstairs studio, perfect as a creative space, office, or gym. Soaring ceilings, oversized windows, and open living areas that maximize natural light and highlight the spectacular valley views. Chefs kitchen with professional-grade appliances, center island, and custom cabinetry designed for both functionality and entertaining. Formal and informal living rooms, each with fireplaces, creating multiple spaces for hosting and relaxation. Luxurious primary suite featuring spa-inspired bathroom, walk-in closets, and private retreat area. Detached Guest House A fully independent 2-bedroom, single-level guest residence. Ideal for extended family, guests, or private staff quarters. Designed with the same level of finish and detail as the main residence, ensuring comfort and elegance. Resort-Style Outdoor Living Sparkling pool surrounded by sun-drenched patios. A fully equipped outdoor ki
- Swimming Pool:
- Below Ground
- Cooling System:
- Central Forced Air
- Fireplace:
- Fire Pit, FP in Family Room
- Parking:
- Garage
- Sewer:
- Public Sewer
- Appliances:
- Dishwasher, Disposal, Microwave, Refrigerator
- Country:
- US
- State:
- CA
- County:
- SD
- City:
- Encinitas
- Zipcode:
- 92024
- Street:
- Jasmine Crest
- Street Number:
- 3435
- Longitude:
- W118° 47' 41.8''
- Latitude:
- N33° 3' 20''
- Directions:
- Cross Street: Lilac Summit
- Zoning:
- R-1
- High School District:
- San Dieguito High School Distric
- Middle Or Junior School District:
- San Dieguito High School Distric
- Office Name:
- Berkshire Hathaway HomeService
- Agent Name:
- James Jam
- Association Amenities:
- Controlled Access,Guard
- Building Size:
- 7400
- Entry Level:
- 1
- Garage:
- 5
- Levels:
- 1 Story
- On Market Date:
- 2025-10-02
- Stories:
- 1
- Stories Total:
- 1
- Virtual Tour:
- https://tour.sdelevatemedia.com/order/fdae7e35-ff80-47d2-064d-08de01a92e3b?branding=false
- Association Fee:
- 760
- Association Fee Frequency:
- Monthly
- Association Fee Includes:
- Exterior Bldg Maintenance
- Co List Office Mls Id:
- CR-DC6031
- Co List Office Name:
- NON LISTED OFFICE
- List Agent Mls Id:
- CRP-118359
- List Office Mls Id:
- CRP-10031
- Listing Term:
- Cash,Conventional
- Mls Status:
- ACTIVE
- Modification Timestamp:
- 2025-11-07T05:22:07Z
- Originating System Name:
- CRP
- Special Listing Conditions:
- Standard
Residential For Sale 6 Bedrooms 3435 Jasmine Crest, Encinitas, CA 92024 - Scottway - San Diego Real Estate
3435 Jasmine Crest, Encinitas, CA 92024
- Property Type :
- Residential
- Listing Type :
- For Sale
- Listing ID :
- NDP2509572
- Price :
- $5,200,000
- View :
- Mountains/Hills,Panoramic,Other/Remarks
- Bedrooms :
- 6
- Bathrooms :
- 6
- Half Bathrooms :
- 1
- Square Footage :
- 7,400
- Year Built :
- 2000
- Status :
- Active
- Full Bathrooms :
- 5
- Property Sub Type :
- Detached



