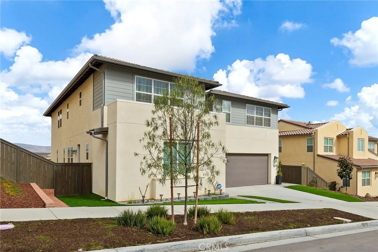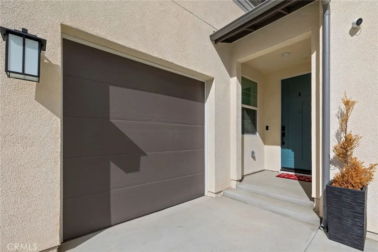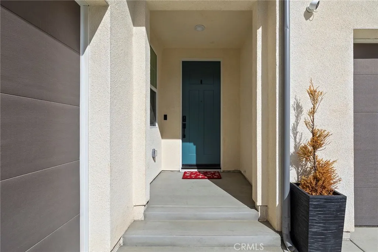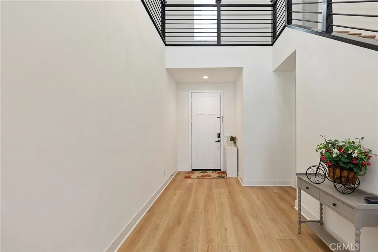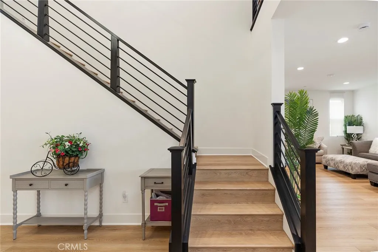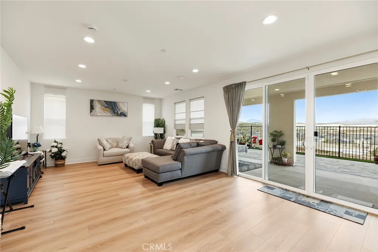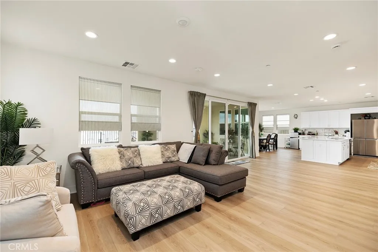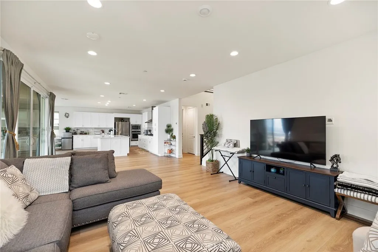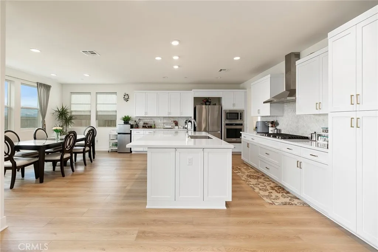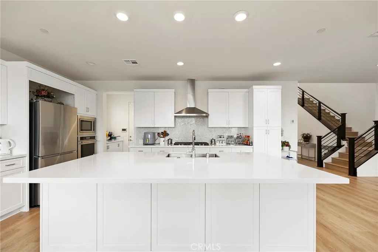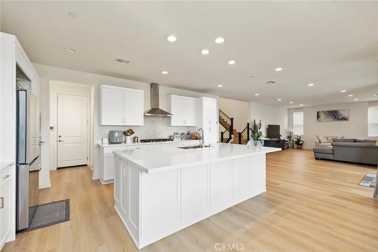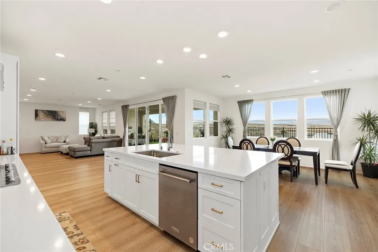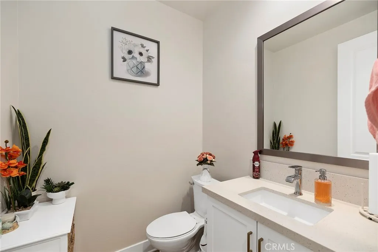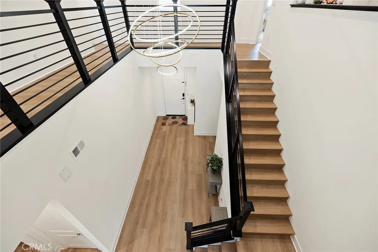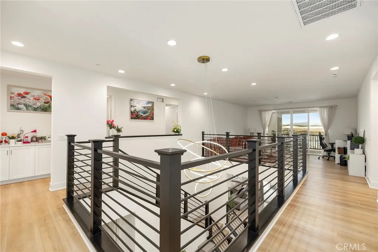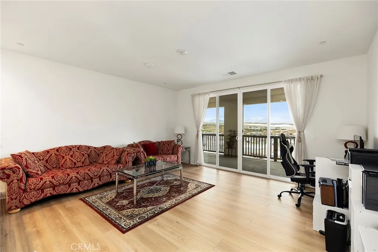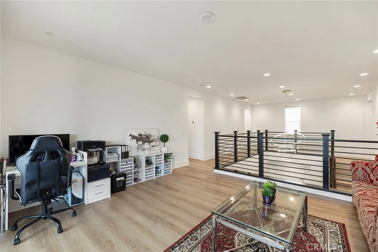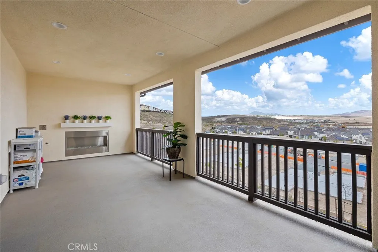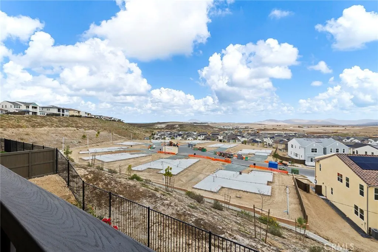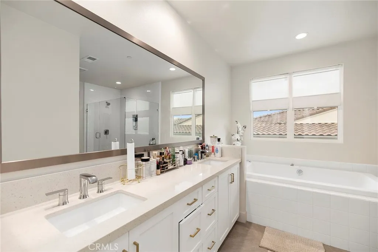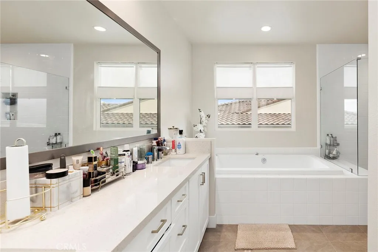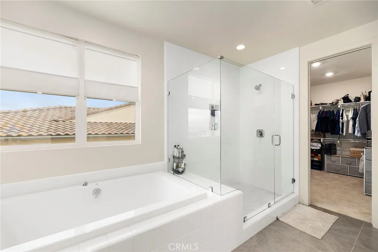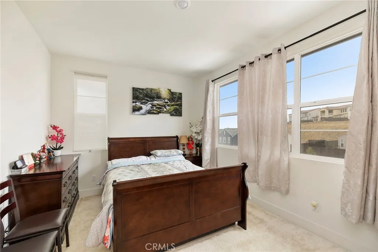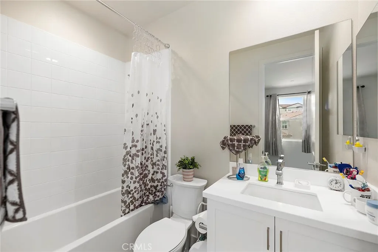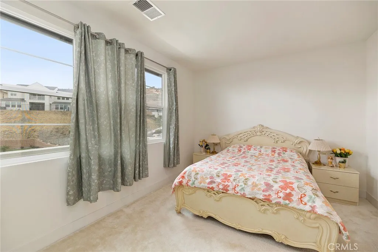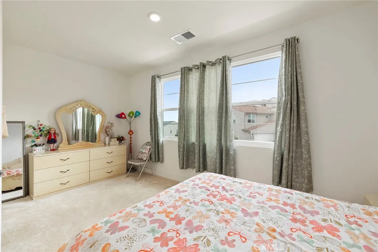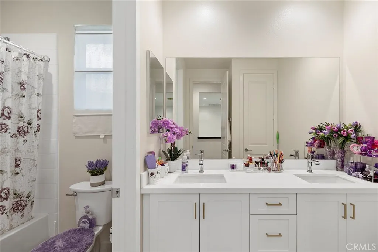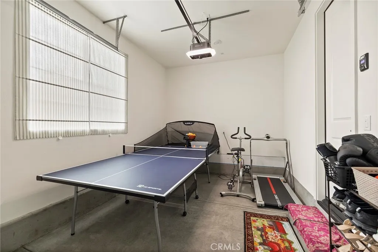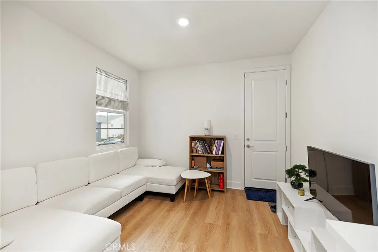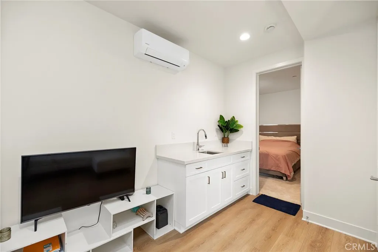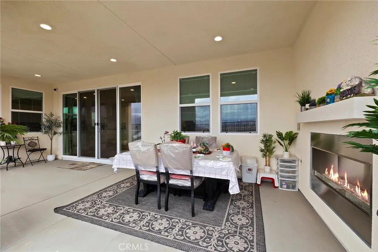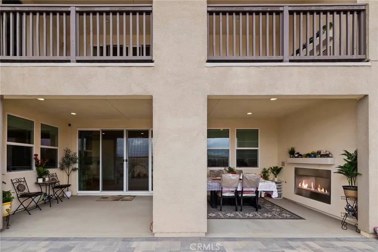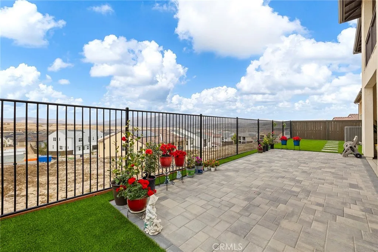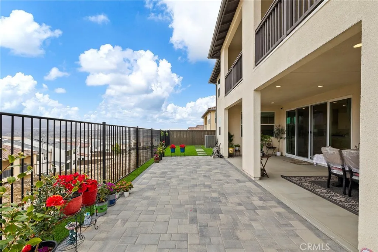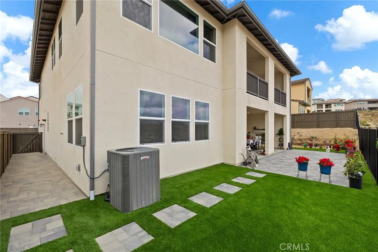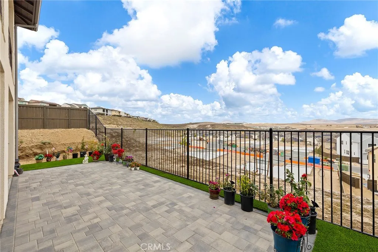Welcome to this stunning two-story Shea Home, built in 2023, offering the perfect blend of modern design, comfort, and sophistication. This gorgeous 5-bedroom, 5-bath home showcases impeccable craftsmanship and thoughtful upgrades throughout. Step inside to discover spacious open-concept living with soaring ceilings, abundant natural light, and designer finishes. The gourmet kitchen features high-end appliances, custom cabinetry, a large island, and seamless flow to the dining and living areasperfect for entertaining or family gatherings. The homes layout includes a convenient downstairs gen-suite with a full bath, private living room, complete with its own separate AC, and separate garage with entrance to the home, ideal for guests or multigenerational living. Upstairs, the luxurious primary suite offers a serene retreat, amazing views, with a spa-like bathroom and generous walk-in closet Enjoy the best of California living with an inviting outdoor space ready for relaxation or hosting, with outdoor fireplaces on both the first floor patio and second floor balcony. Additional highlights include a 3-car garage, paid solar, EV charger in the garage, ensuring both efficiency and sustainability. Located in the sought-after Savona community of Otay Ranch, this home provides easy access to top-rated schools, parks, trails, shopping, and diningmaking it the perfect balance of luxury and lifestyle.
- Swimming Pool:
- N/K
- Heating System:
- Forced Air Unit
- Cooling System:
- Central Forced Air, Electric
- Fireplace:
- Electric, Patio/Outdoors
- Patio:
- Deck, Concrete
- Parking:
- Garage - Single Door, Garage - Two Door
- Interior Features:
- Recessed Lighting, Balcony
- Laundry Features:
- Washer Hookup, Gas & Electric Dryer HU
- Sewer:
- Public Sewer
- Utilities:
- Sewer Connected, Electricity Connected, Water Connected, Natural Gas Connected
- Appliances:
- Dishwasher, Microwave, Gas Range, Gas Oven, 6 Burner Stove
- Country:
- US
- State:
- CA
- County:
- SD
- City:
- Chula Vista
- Community:
- CHULA VISTA
- Zipcode:
- 91913
- Street:
- Calle Mayfair
- Street Number:
- 1577
- Longitude:
- W117° 1' 22.7''
- Latitude:
- N32° 35' 45.9''
- Directions:
- Use Map Directions to Property Address
- Elementary School District:
- San Diego Unified School Distric
- High School District:
- San Diego Unified School Distric
- Middle Or Junior School District:
- San Diego Unified School Distric
- Office Name:
- SimpliHOM
- Agent Name:
- Selene Slater
- Association Amenities:
- Picnic Area,Playground
- Building Size:
- 3577
- Entry Level:
- 1
- Garage:
- 3
- Levels:
- 2 Story
- Stories:
- 2
- Stories Total:
- 2
- Water Source:
- Public
- Association Fee:
- 165
- Association Fee Frequency:
- Monthly
- Co List Agent Full Name:
- John Slater
- Co List Agent Mls Id:
- CR-SWSLATJOH
- Co List Office Mls Id:
- CR-ETAR02
- Co List Office Name:
- SimpliHOM
- List Agent Mls Id:
- CR-SWCAMPSEL
- List Office Mls Id:
- CR-ETAR01
- Listing Term:
- Cash,Conventional
- Mls Status:
- ACTIVE
- Modification Timestamp:
- 2025-10-27T11:13:09Z
- Originating System Name:
- California Regional MLS
- Special Listing Conditions:
- Standard
Residential For Sale 5 Bedrooms 1577 Calle Mayfair, Chula Vista, CA 91913 - Scottway - San Diego Real Estate
1577 Calle Mayfair, Chula Vista, CA 91913
- Property Type :
- Residential
- Listing Type :
- For Sale
- Listing ID :
- SW25234047
- Price :
- $1,550,000
- View :
- Mountains/Hills
- Bedrooms :
- 5
- Bathrooms :
- 5
- Half Bathrooms :
- 1
- Square Footage :
- 3,577
- Year Built :
- 2023
- Status :
- Active
- Full Bathrooms :
- 4
- Property Sub Type :
- Detached
- Roof:
- Tile/Clay




