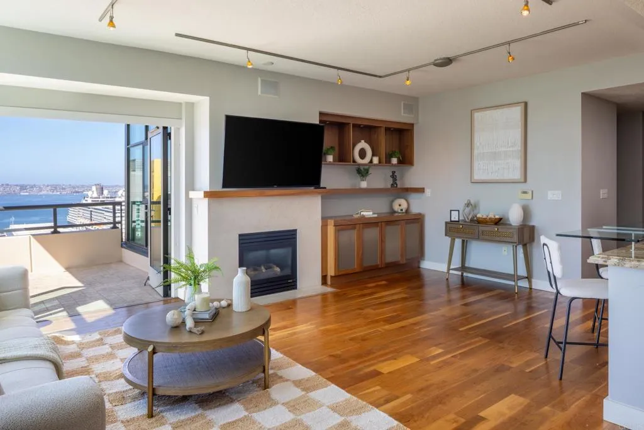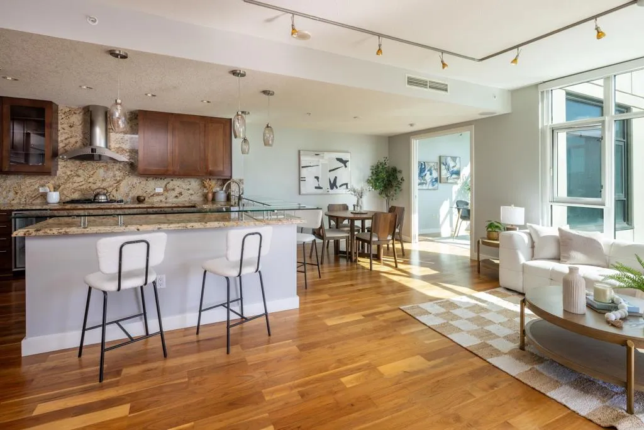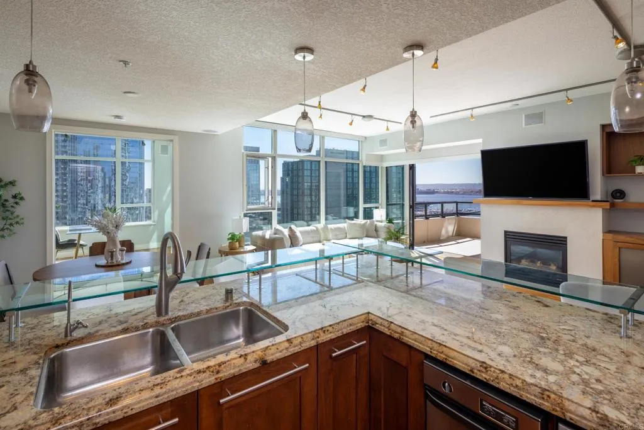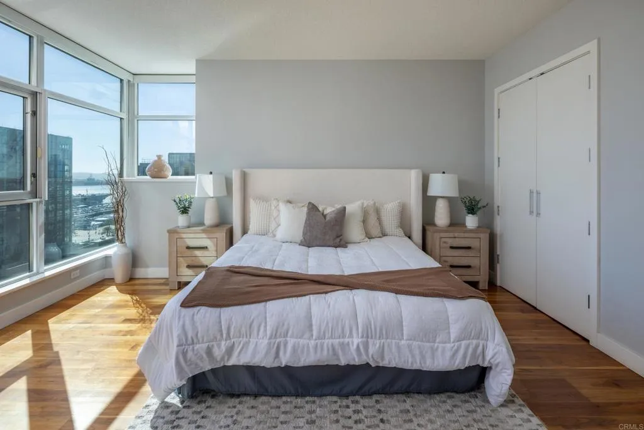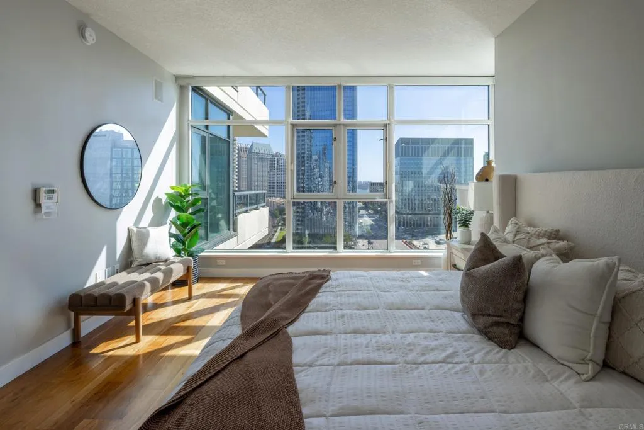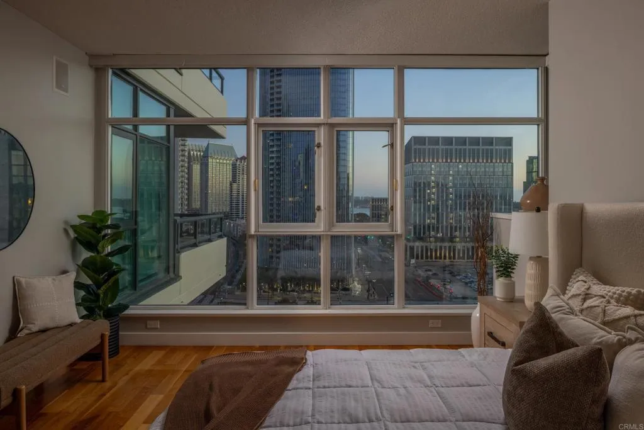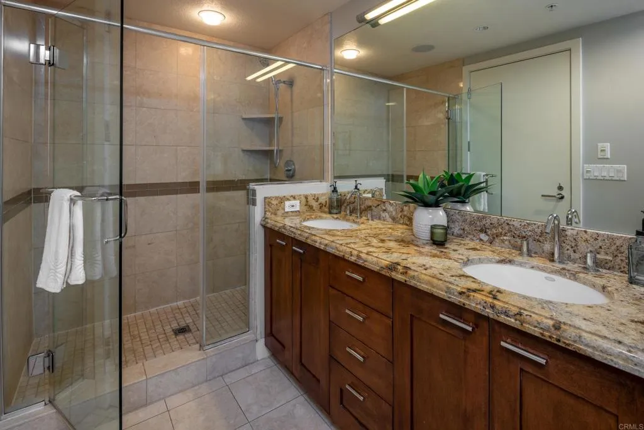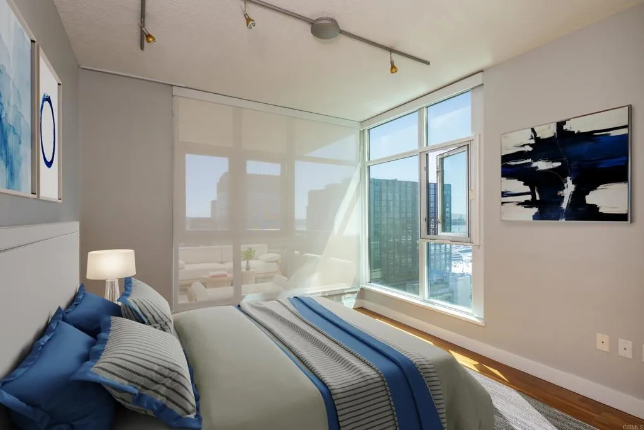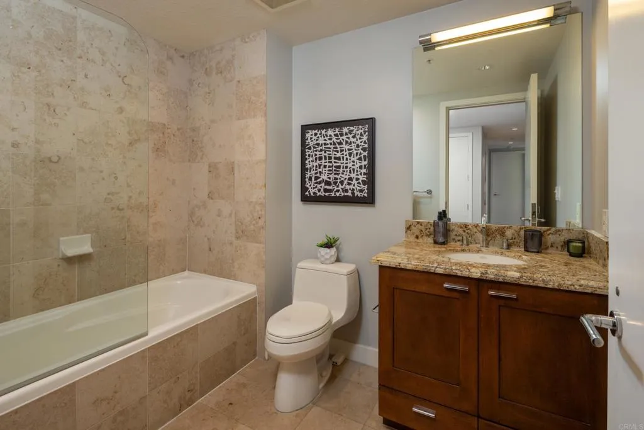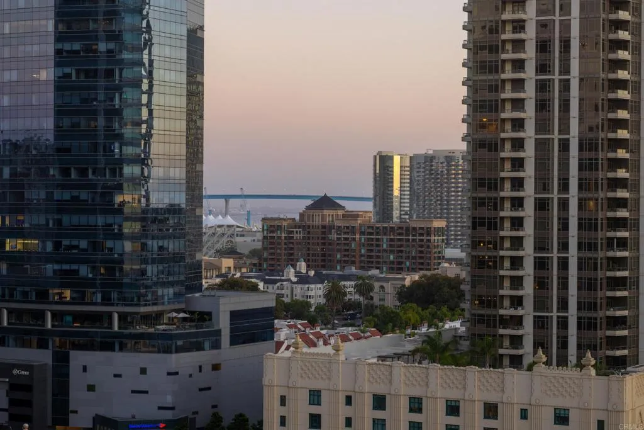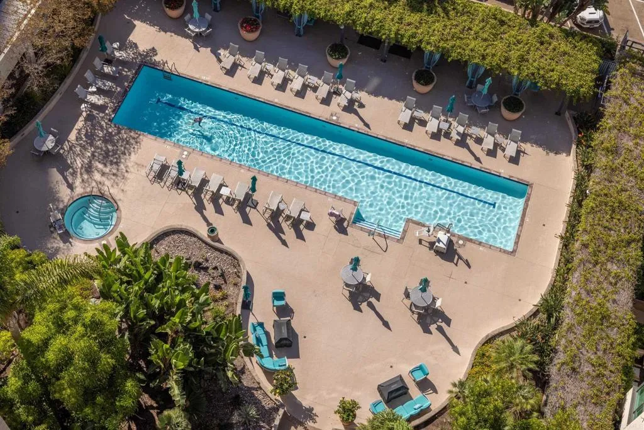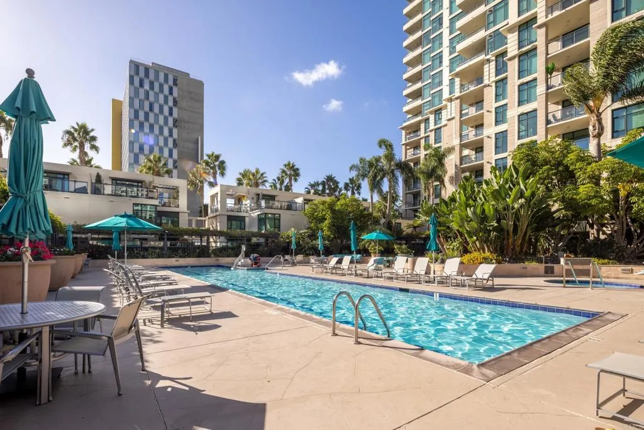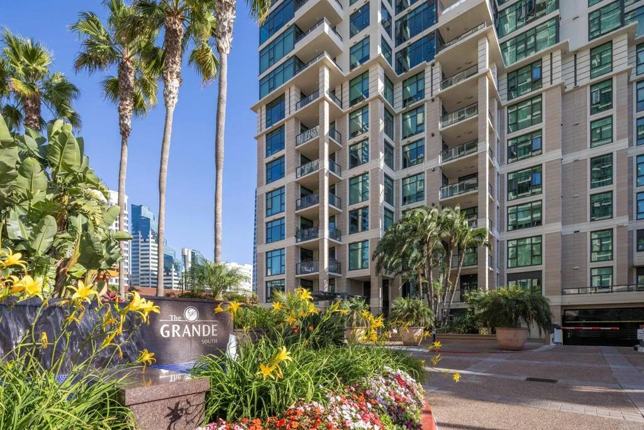Panoramic bay & skyline views are the centerpiece of this luxury condo at the iconic Grande South on Millionaires Row. The open-concept design showcases expansive windows in every room that fill the space with natural light and frame sweeping views of the harbor and downtown. The custom kitchen is appointed with granite countertops, stainless appliances, wine fridge, and counter seating that flows seamlessly into the living and dining area. Step outside onto your private balcony, perfectly positioned to take in sunsets over the water. The primary bedroom with ensuite bath has a dual vanity, soaking tub, and walk-in shower. An optional third bedroom offers the flexibility to create an incredible home office or creative space, where you can work while soaking in views of the bay and city lights. Resort-style amenities provide an 80′ pool, hot tub, steam room, sauna, recently remodeled gym, on-site concierge, 24/7 security, BBQ area, guest suite, and secured bicycle storage. Two side-by-side underground parking spaces, an additional motorcycle space, and a locked storage area are also included. With a Walk Score of 95, this home is surrounded by the best of downtown. Little Italy, the Marina District, Waterfront Park, Seaport Village, and the Embarcadero, are all within walking distance, while the Gaslamp Quarter, the Rady Shell, and Petco Park are a quick trolley ride away. This is the epitome of Downtown San Diego living, offering endless options for dining, shopping, and entertainment.
- Swimming Pool:
- Association
- Heating System:
- Fireplace, Forced Air Unit
- Cooling System:
- Central Forced Air
- Fireplace:
- FP in Living Room
- Parking:
- Gated, Assigned
- Interior Features:
- Living Room Balcony, Recessed Lighting, Granite Counters, Balcony, Track Lighting
- Sewer:
- Public Sewer
- Utilities:
- Electricity Connected
- Appliances:
- Dishwasher, Microwave, Ice Maker, Water Line to Refr, Built-In, Gas Stove
- Country:
- US
- State:
- CA
- County:
- SD
- City:
- San Diego
- Zipcode:
- 92101
- Street:
- Pacific Highway
- Street Number:
- 1199
- Longitude:
- W118° 49' 46.1''
- Latitude:
- N32° 43' 2.2''
- Directions:
- Pacific Hwy between W Ash St and W Broadway
- Unit Number:
- 1605
- Zoning:
- R-1:SINGLE
- Elementary School District:
- San Diego Unified School Distric
- High School District:
- San Diego Unified School Distric
- Middle Or Junior School District:
- San Diego Unified School Distric
- Office Name:
- NON LISTED OFFICE
- Agent Name:
- David Thayer
- Association Amenities:
- Guard,Gym/Ex Room,Hot Water,Barbecue,Pool,Security
- Building Size:
- 1447
- Entry Level:
- 16
- Garage:
- 2
- Levels:
- 1 Story
- Stories:
- 39
- Stories Total:
- 39
- Virtual Tour:
- https://player.vimeo.com/video/1125440469?title=0&byline=0&portrait=0&badge=0&autopause=0&player_id=0&app_id=58479
- Association Fee:
- 1667
- Association Fee Frequency:
- Monthly
- Association Fee Includes:
- Sewer, Hot Water, Water, Security, Exterior Bldg Maintenance, Trash Pickup
- Co List Agent Full Name:
- Brett Preston
- Co List Agent Mls Id:
- CRP-162317
- Co List Office Mls Id:
- CR-DC6031
- Co List Office Name:
- NON LISTED OFFICE
- List Agent Mls Id:
- CRP-182826
- List Office Mls Id:
- CR-DC6031
- Listing Term:
- Cash,Conventional,FHA,VA
- Mls Status:
- ACTIVE
- Modification Timestamp:
- 2025-10-22T01:35:11Z
- Originating System Name:
- CRP
- Special Listing Conditions:
- Standard
Residential For Sale 3 Bedrooms 1199 Pacific Highway Unit 1605, San Diego, CA 92101 - Scottway - San Diego Real Estate
1199 Pacific Highway Unit 1605, San Diego, CA 92101
- Property Type :
- Residential
- Listing Type :
- For Sale
- Listing ID :
- NDP2509746
- Price :
- $1,395,000
- View :
- Bay,Ocean,Panoramic,Harbor,City Lights
- Bedrooms :
- 3
- Bathrooms :
- 2
- Square Footage :
- 1,447
- Year Built :
- 2004
- Status :
- Active
- Full Bathrooms :
- 2
- Property Sub Type :
- All Other Attached




