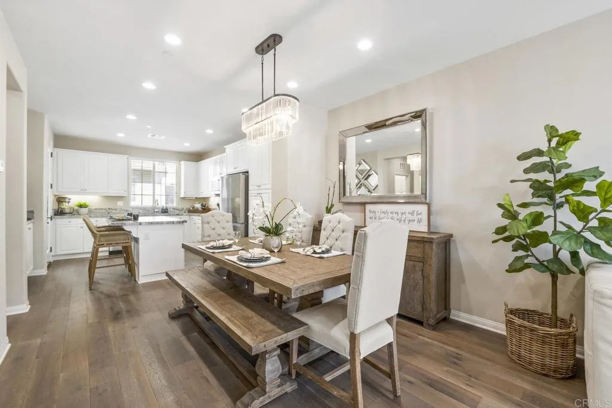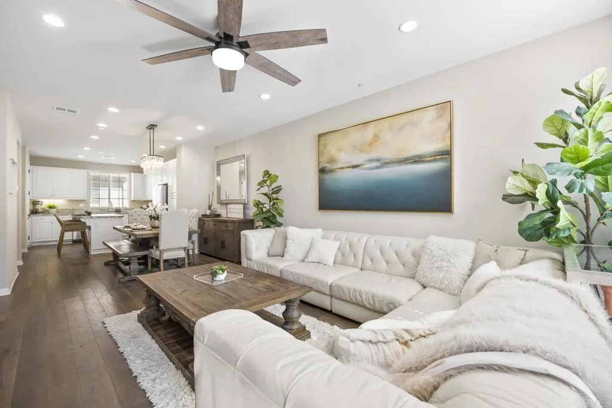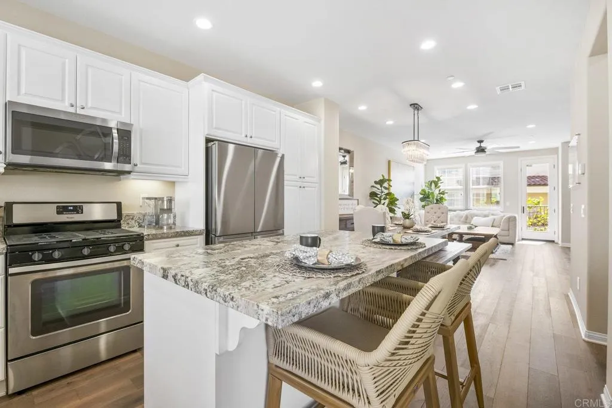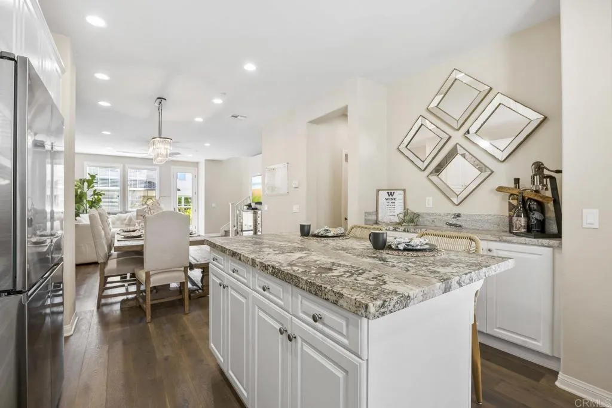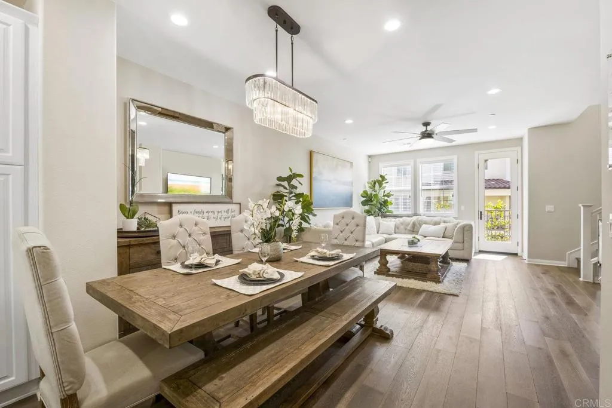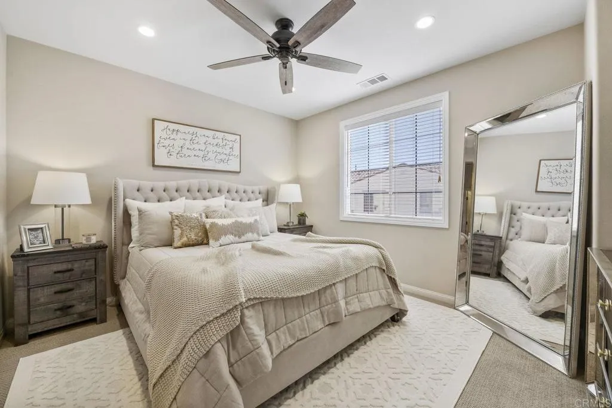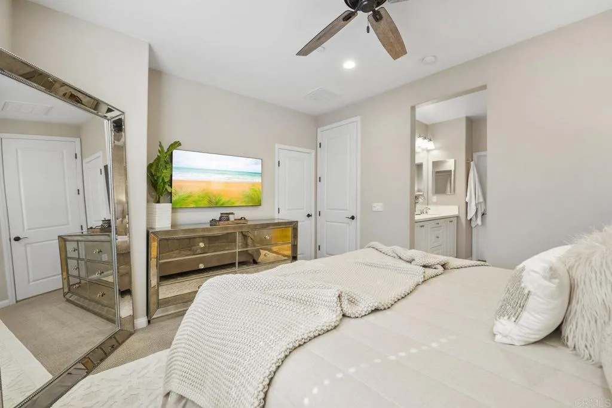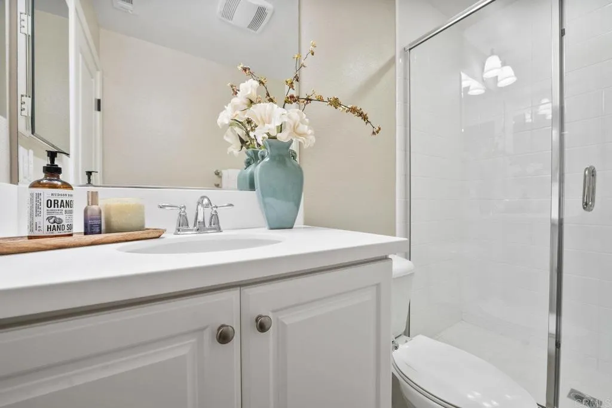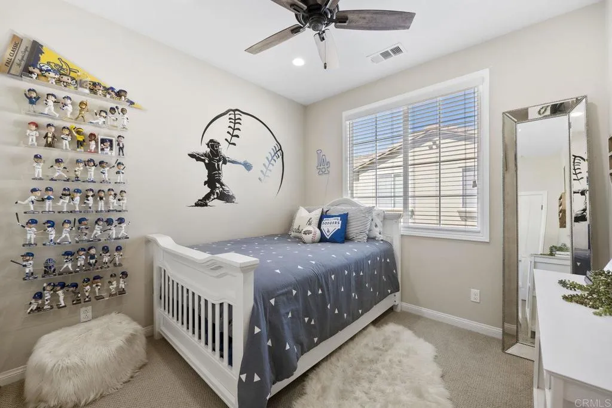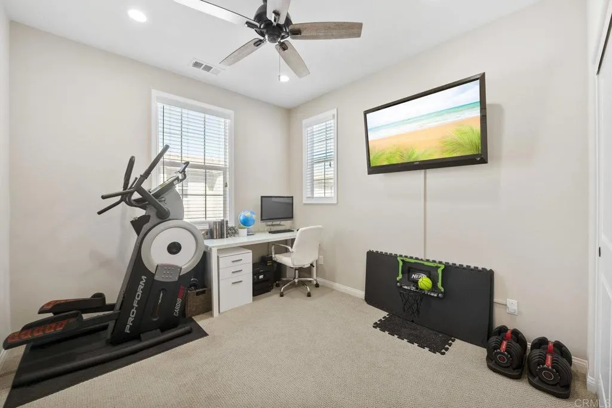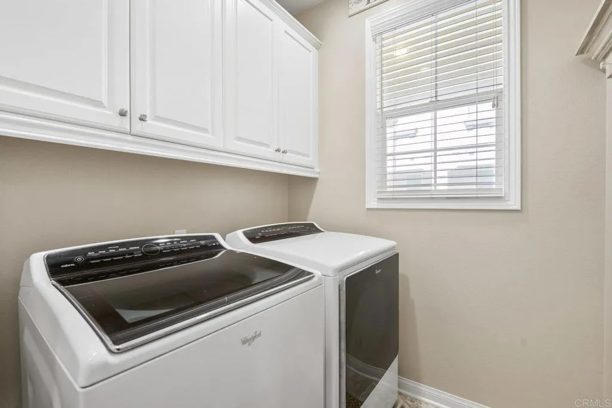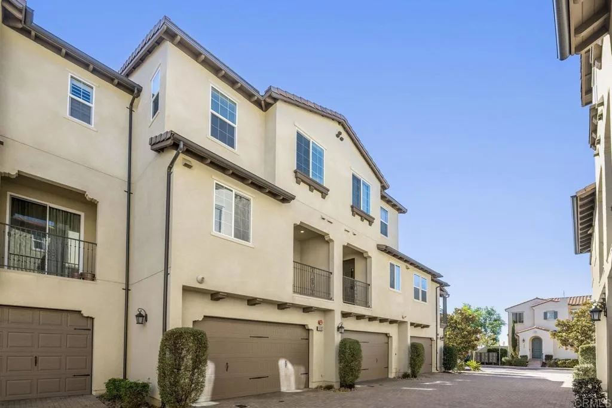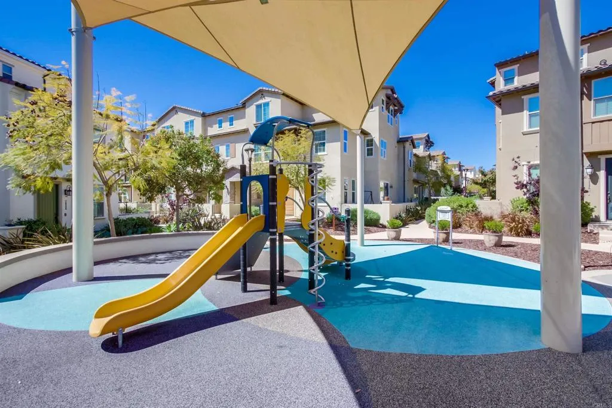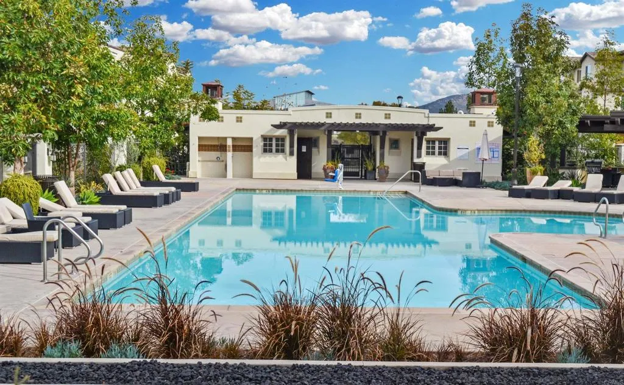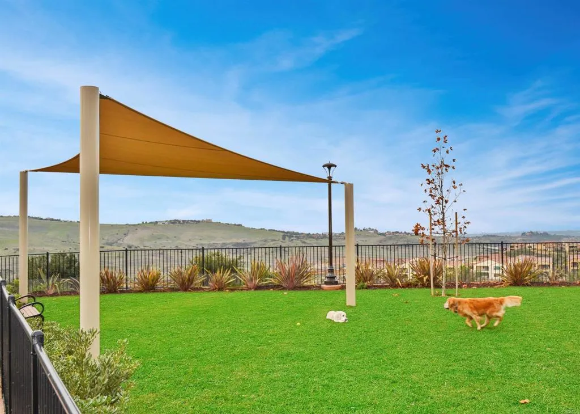Located within the coveted gates of Veridian, this beautifully upgraded 4-bedroom, 4-bathroom townhome is sure to impress. Thoughtfully designed for comfort and versatility, the home features a bedroom and full bath on the entry level, plus an oversized storage closet ideal for guests, multi-generational living, or a private home office. Access to the 2 car garage makes parking a breeze. From the moment you enter, the craftsmanship and attention to detail are undeniable. Rich oak wood flooring, modern white cabinetry, tall baseboards, and designer window treatments create an elegant, cohesive aesthetic. Every space reflects quality, with custom shades, designer light fixtures, ceiling fans, and recessed LED lighting enhancing both style and function. The open-concept second floor is an entertainers dream, showcasing a gourmet kitchen with an oversized island and bar seating, upgraded granite satin countertops, stylish backsplash, and designer lighting in the dining room. Additional cabinetry offers extra storage, while modern stainless-steel appliances complete the space with a sleek, upscale look. Outdoor enjoyment abounds with multiple spaces to unwind a welcoming front patio, balcony off the kitchen, and another balcony adjoining the living area, each offering an abundance of natural light and the perfect setting for relaxed evenings or morning coffee. Upstairs, the primary suite serves as a serene retreat, featuring a peekaboo vista view from the oversized window, a walk-in closet and a spa-inspired bathroom with quartz counters and a porcelain-tiled walk-in shower. Tw
- Swimming Pool:
- Community/Common
- Cooling System:
- Central Forced Air
- Fireplace:
- N/K
- Sewer:
- Public Sewer
- Country:
- US
- State:
- CA
- County:
- SD
- City:
- San Diego
- Zipcode:
- 92127
- Street:
- Veridian Circle
- Street Number:
- 16162
- Longitude:
- W118° 52' 31''
- Latitude:
- N33° 0' 36.1''
- Directions:
- Veridian is located West of Dove Canyon Rd off Camino San Bernardo. All mapping apps are accurate.
- Zoning:
- R-1:SINGLE
- Elementary School District:
- Poway Unified School District
- High School District:
- Poway Unified School District
- Middle Or Junior School District:
- Poway Unified School District
- Office Name:
- Real Broker
- Agent Name:
- David Butler
- Association Amenities:
- Picnic Area,Playground,Barbecue,Pool,Security
- Building Size:
- 1858
- Entry Level:
- 1
- Garage:
- 2
- Levels:
- 2 Story
- Stories:
- 2
- Stories Total:
- 2
- Virtual Tour:
- https://www.propertypanorama.com/instaview/crmls/NDP2509880
- Association Fee:
- 464
- Association Fee Frequency:
- Monthly
- Association Fee Includes:
- Security
- Co List Agent Full Name:
- Julie Butler
- Co List Agent Mls Id:
- CRP-182473
- Co List Office Mls Id:
- CRP-15184
- Co List Office Name:
- Real Broker
- List Agent Mls Id:
- CRP-182479
- List Office Mls Id:
- CRP-15184
- Listing Term:
- Cash,Conventional
- Mls Status:
- ACTIVE
- Modification Timestamp:
- 2025-11-08T05:36:51Z
- Originating System Name:
- CRP
- Special Listing Conditions:
- Standard
Residential For Sale 4 Bedrooms 16162 Veridian Circle, San Diego, CA 92127 - Scottway - San Diego Real Estate
16162 Veridian Circle, San Diego, CA 92127
- Property Type :
- Residential
- Listing Type :
- For Sale
- Listing ID :
- NDP2509880
- Price :
- $1,125,000
- View :
- Peek-A-Boo
- Bedrooms :
- 4
- Bathrooms :
- 4
- Half Bathrooms :
- 1
- Square Footage :
- 1,858
- Year Built :
- 2016
- Status :
- Active
- Full Bathrooms :
- 3
- Property Sub Type :
- Townhome


