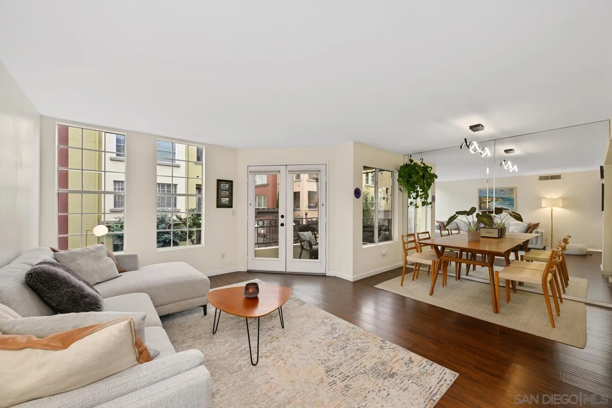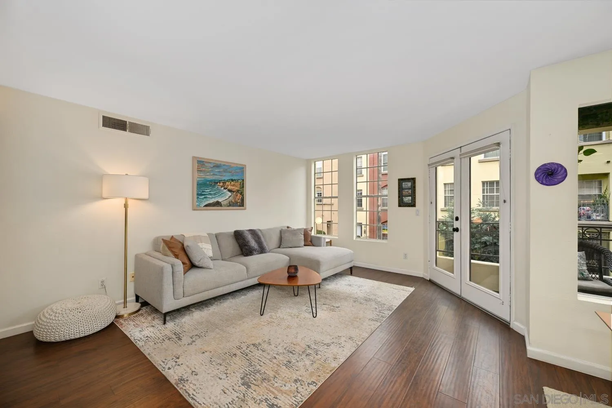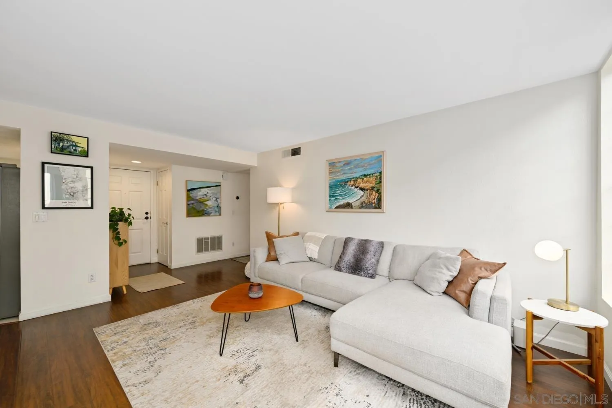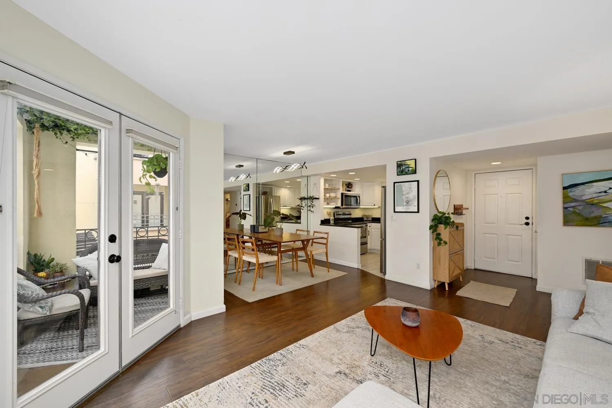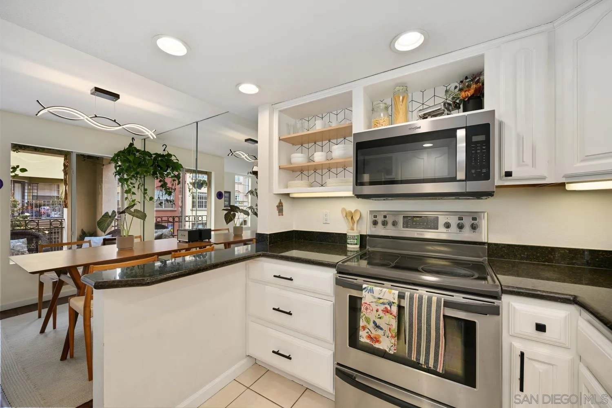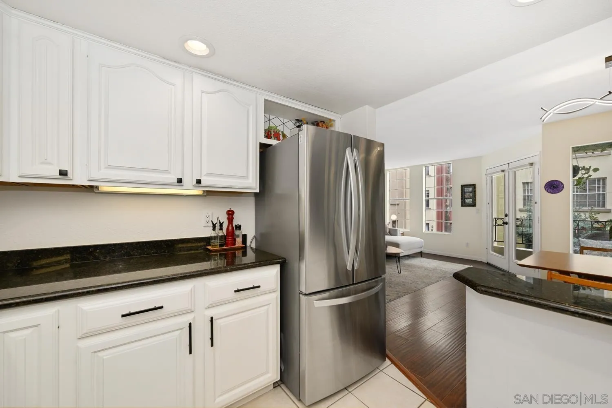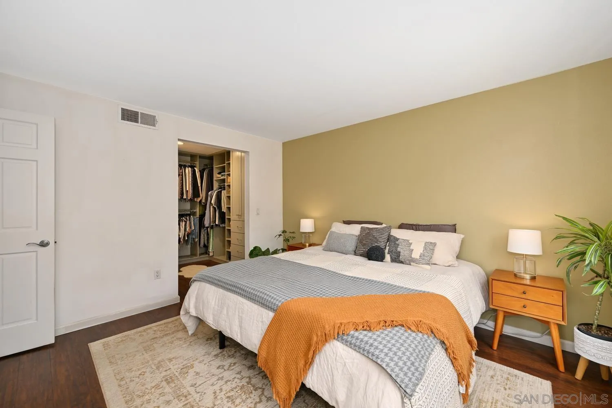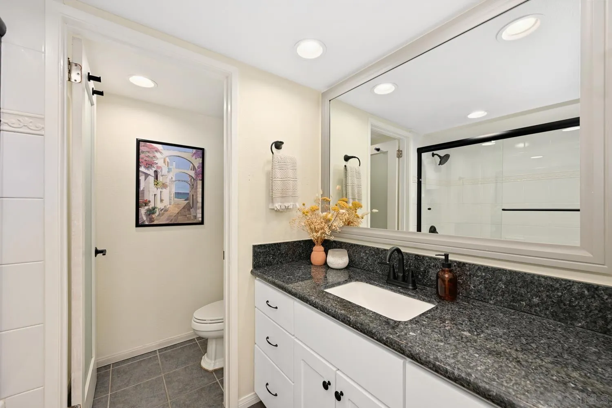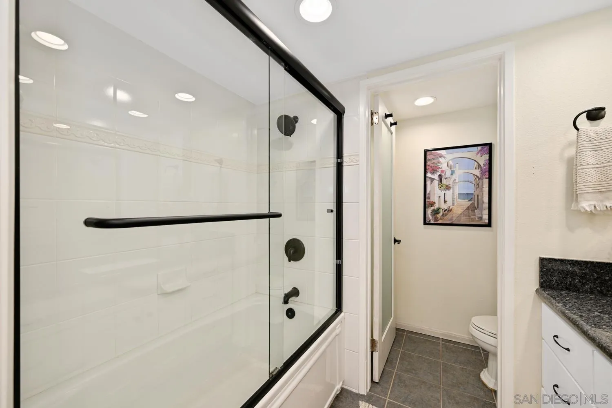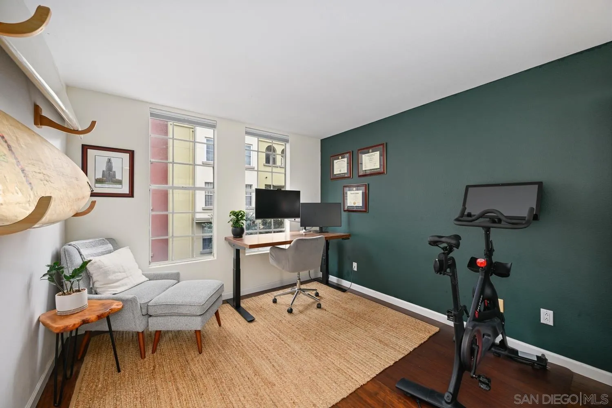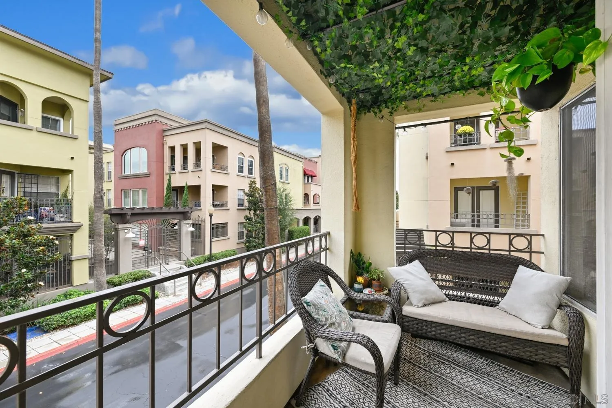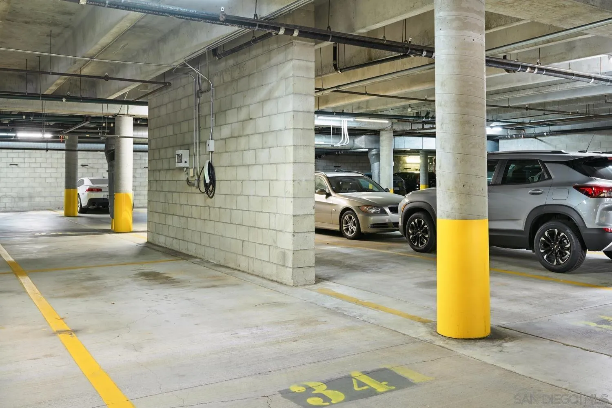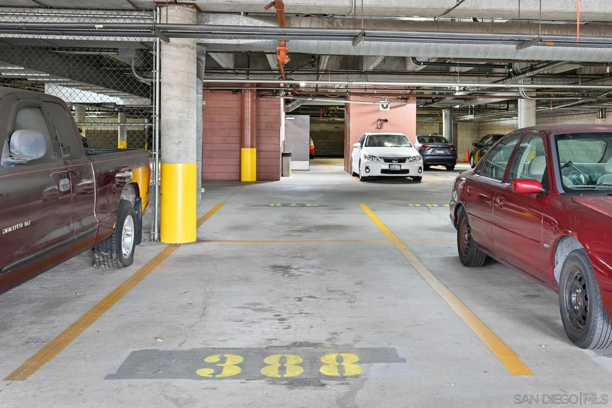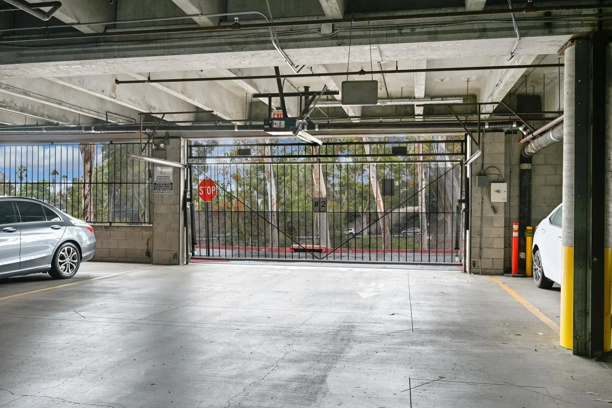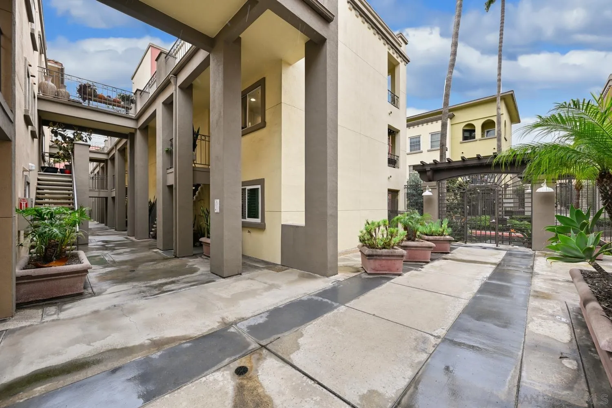Welcome to Uptown District living at its finest! This bright and airy 2-bedroom, 2-bath condo is perfectly situated in the heart of Hillcrest—one of San Diego’s most walkable neighborhoods. Ideally located on the second floor overlooking peaceful Richmond Court, a pedestrian-only street, this home offers exceptional privacy and quiet while being just steps from everything Hillcrest has to offer. Enjoy a light-filled interior with southwest exposure, great airflow, and beautiful sunset views from your private balcony. The updated kitchen features granite countertops and stainless steel appliances, while the primary suite includes a custom closet and upgraded bathroom. This gated, resort-style community offers incredible amenities including a heated year-round pool, spa, fitness center, BBQ area, and even a private dog park. Two assigned parking spaces are included—one with an EV charger. Near Trader Joe’s, Ralph’s, countless restaurants, cafés, and shops, or take a scenic stroll to Balboa Park, the Zoo, or the Vermont Street Bridge to University Heights. With friendly neighbors and unbeatable convenience, this is Hillcrest living at its best!
- Swimming Pool:
- Community/Common
- Heating System:
- Forced Air Unit
- Cooling System:
- Central Forced Air, Electric
- Fence:
- N/K
- Parking:
- Assigned, Community Garage
- Laundry Features:
- Electric
- Sewer:
- Sewer Connected
- Appliances:
- Dishwasher, Disposal, Microwave, Refrigerator, Freezer, Ice Maker, Electric Oven, Electric Range, Recirculated Exhaust Fan
- Country:
- US
- State:
- CA
- County:
- SD
- City:
- San Diego
- Community:
- SAN DIEGO
- Zipcode:
- 92103
- Street:
- Cleveland Ave
- Street Number:
- 1270
- Longitude:
- W118° 50' 51.6''
- Latitude:
- N32° 45' 1.6''
- Directions:
- Best place to park / enter the building. Where lockboxes are located and easiest way to get to the unit from that area: park on Richmond street and enter through the center firelane. Or park at TJs and enter through complex stairs and to the center firelane. The gate closest to our place is half way down the firelane on the North side. We are just around the corner from that on the second floor. Assigned parking space numbers and easiest way to get to the garage from unit: 341 and 388. Can access from the elevator by going down the stairs from the unit. Make a right and go down the walkway, make a left at the end. Continue straight, at the intersection make a right and then a quick left. Elevator and trash chute right there. Once in the garage, make a right and right out of the elevator. Primary space with EV charger is the second section of cars, along the cement wall. Second parking space is in the middle of the garage in the center row near the 1260 building elevator.
- Mls Area Major:
- Metro Uptown
- Unit Number:
- F246
- Zoning:
- R-1:SINGLE
- Office Name:
- Redfin Corporation
- Agent Name:
- Adam P Wolf
- Building Size:
- 949
- Construction Materials:
- Stucco
- Entry Level:
- 1
- Garage:
- 2
- Levels:
- 1 Story
- Number Of Units Total:
- 120
- Stories:
- 3
- Stories Total:
- 1
- Virtual Tour:
- https://www.propertypanorama.com/instaview/snd/250041729
- Water Source:
- Public
- Association Fee:
- 615
- Association Fee Frequency:
- Monthly
- Association Fee Includes:
- Common Area Maintenance, Roof Maintenance, Sewer, Gated Community, Hot Water, Water, Security, Exterior Bldg Maintenance, Exterior (Landscaping), Trash Pickup
- List Agent Mls Id:
- 671475
- List Office Mls Id:
- 63967
- Listing Term:
- Cash,Conventional
- Mls Status:
- ACTIVE
- Modification Timestamp:
- 2025-10-29T21:35:08Z
- Originating System Name:
- SDMLS
- Special Listing Conditions:
- N/K
Residential For Sale 2 Bedrooms 1270 Cleveland Ave Unit F246, San Diego, CA 92103 - Scottway - San Diego Real Estate
1270 Cleveland Ave Unit F246, San Diego, CA 92103
- Property Type :
- Residential
- Listing Type :
- For Sale
- Listing ID :
- 250041729
- Price :
- $720,000
- Bedrooms :
- 2
- Bathrooms :
- 2
- Square Footage :
- 949
- Year Built :
- 1991
- Status :
- Active
- Full Bathrooms :
- 2
- Property Sub Type :
- All Other Attached
- Roof:
- Other/Remarks


