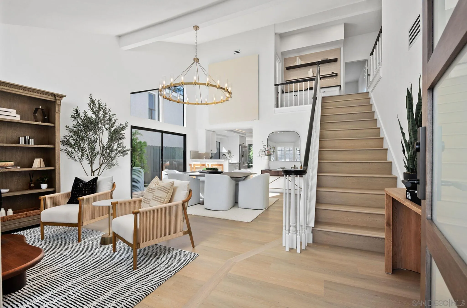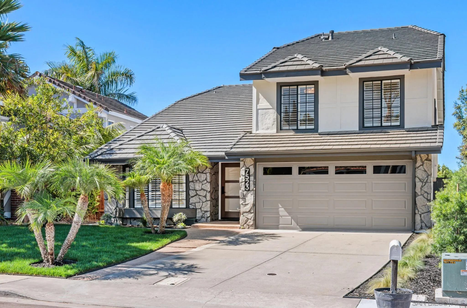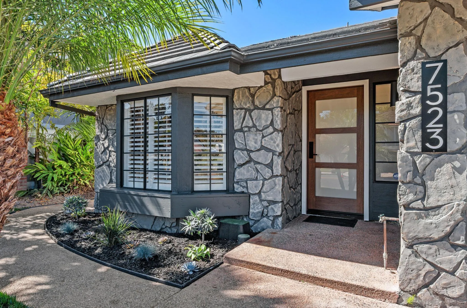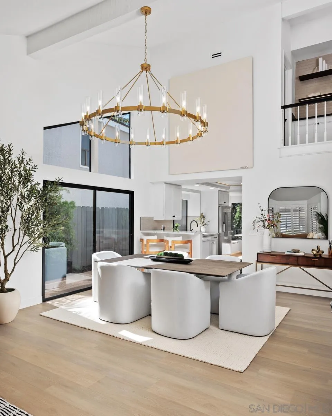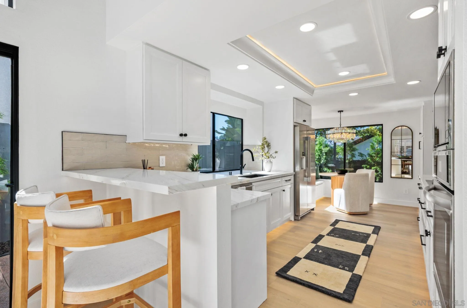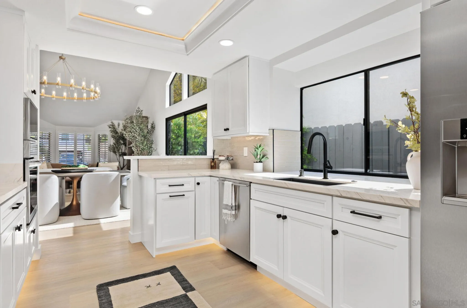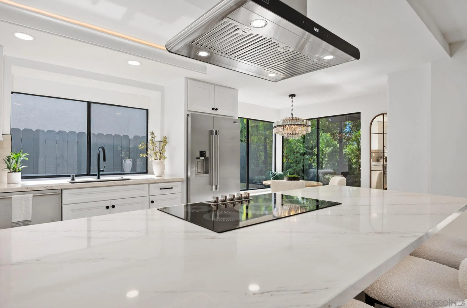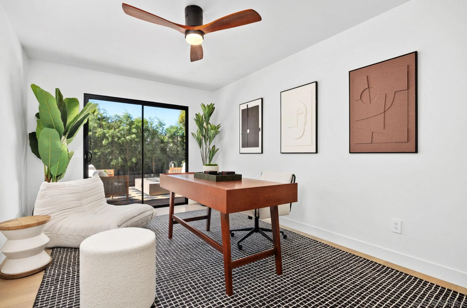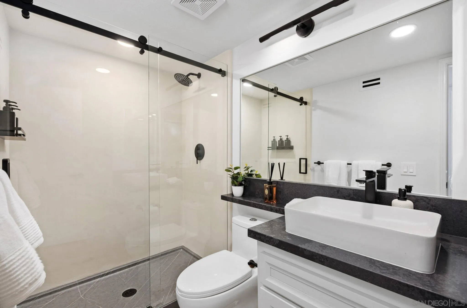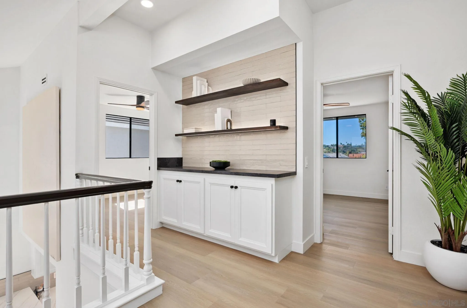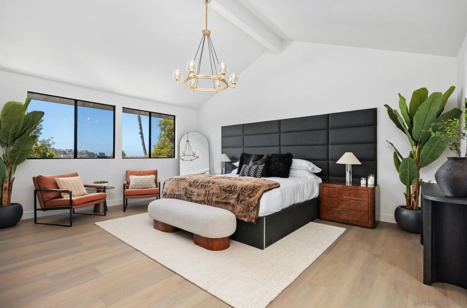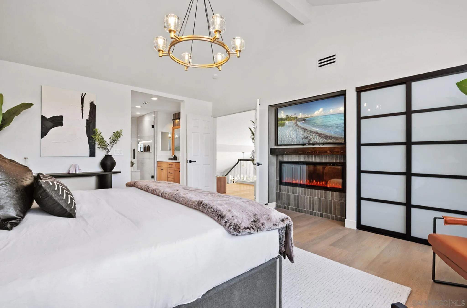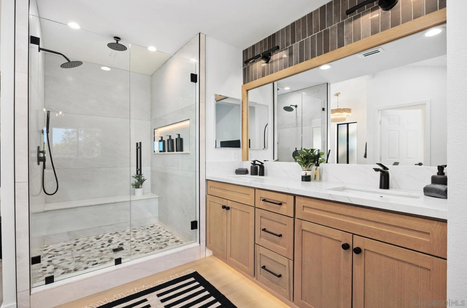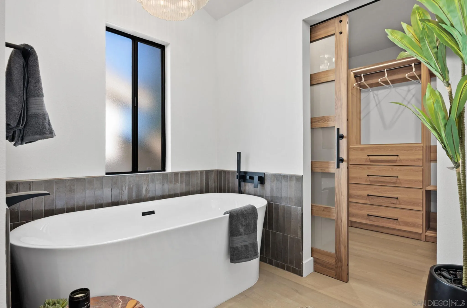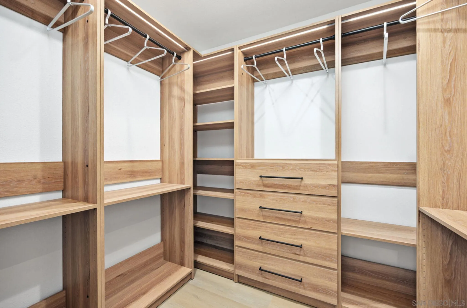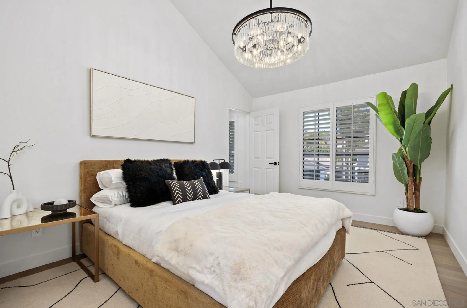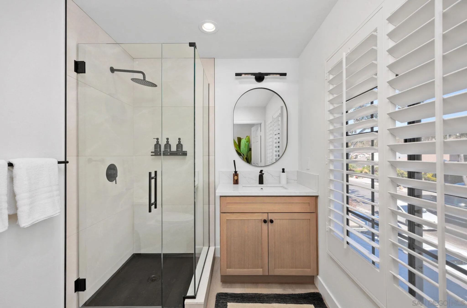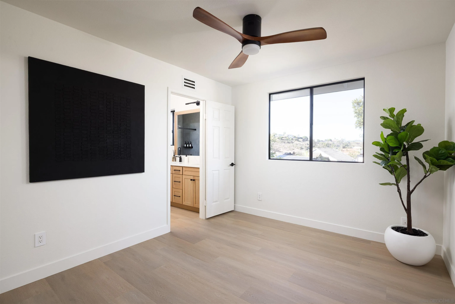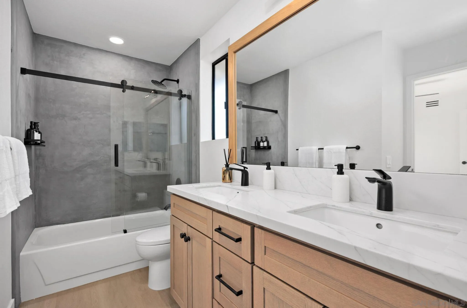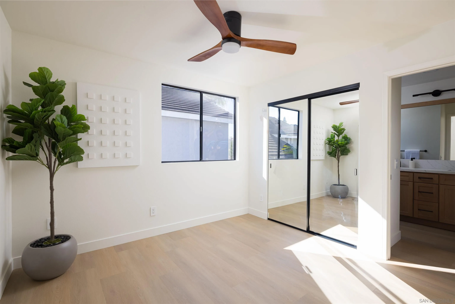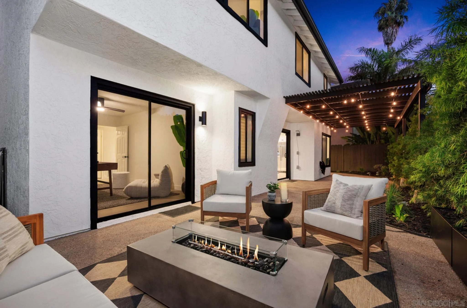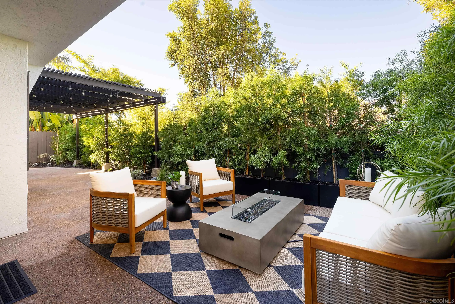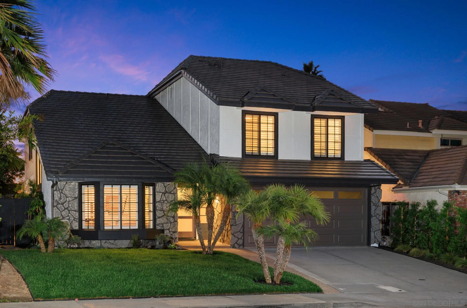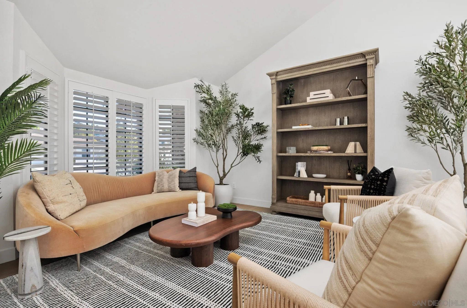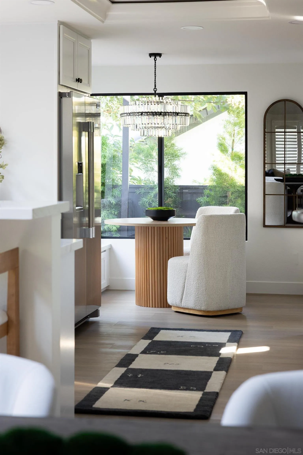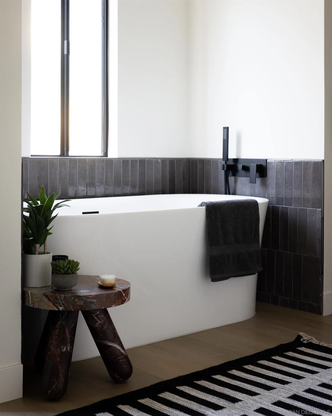A brand-new, full-scale remodel elevates this La Costa residence into a showcase of craftsmanship, comfort, and contemporary design. Every detail—from wide-plank flooring and custom millwork to ambient lighting and curated fixtures—reflects a cohesive, high-quality renovation that feels both modern and timeless. The main level offers connected yet distinct living, dining, and family spaces beneath vaulted ceilings and multiple fireplaces, creating warmth and natural balance throughout. The kitchen stands as the centerpiece, featuring premium cabinetry, quartz countertops, a full-height backsplash, and stainless steel appliances anchored by a large peninsula for casual dining. A glass-enclosed home office opens to the backyard, while a guest bath completes the level. Upstairs, the primary suite provides the comfort of a new build with a spacious bedroom, custom walk-in closet, and spa-inspired bathroom featuring dual vanities, a rainfall shower, and a freestanding soaking tub. Three additional bedrooms and two modern baths echo the same elevated finishes, complemented by a laundry room and built-in storage. New landscaping surrounds the home, and sliding doors open to a pergola-shaded patio with a fire feature, privacy planting, and low-maintenance hardscape. Additional upgrades include LED lighting, smart appliances, thermostats, and integrated smart TVs. Designer furnishings by Restoration Hardware and CB2 are available separately. Less than a quarter mile to La Costa Canyon Park and minutes from shopping, dining, and Omni La Costa Resort & Spa.
- Swimming Pool:
- N/K
- Heating System:
- Forced Air Unit
- Cooling System:
- Central Forced Air
- Fence:
- Full, Gate
- Fireplace:
- FP in Family Room
- Parking:
- Garage - Two Door, Garage - Front Entry
- Fireplaces Total:
- 1
- Interior Features:
- Unfurnished, Furnished
- Laundry Features:
- Electric
- Sewer:
- Sewer Connected
- Appliances:
- Dishwasher, Disposal, Microwave, Refrigerator, Washer, Dryer, Double Oven, Freezer, Garage Door Opener, Gas & Electric Range, Range/Stove Hood, Counter Top, Built In Range
- Country:
- US
- State:
- CA
- County:
- SD
- City:
- Carlsbad
- Community:
- LA COSTA
- Zipcode:
- 92009
- Street:
- Quinta
- Street Number:
- 7523
- Longitude:
- W118° 45' 25''
- Latitude:
- N33° 5' 13''
- Mls Area Major:
- Coastal North
- Office Name:
- Coastal Premier Properties
- Agent Name:
- Benny Landman
- Building Size:
- 2543
- Construction Materials:
- Stucco, Drywall Walls, Flagstone, Wood
- Garage:
- 2
- Levels:
- 2 Story
- Stories Total:
- 2
- Virtual Tour:
- https://www.propertypanorama.com/instaview/snd/250041851
- Water Source:
- Meter on Property
- Association Fee:
- 32
- Association Fee Frequency:
- N/K
- Association Fee Includes:
- N/K
- List Agent Mls Id:
- 657271
- List Office Mls Id:
- 992193
- Listing Term:
- Cash,Conventional
- Mls Status:
- ACTIVE
- Modification Timestamp:
- 2025-11-04T23:31:05Z
- Originating System Name:
- SDMLS
- Special Listing Conditions:
- N/K
Residential For Sale 5 Bedrooms 7523 Quinta, Carlsbad, CA 92009 - Scottway - San Diego Real Estate
7523 Quinta, Carlsbad, CA 92009
- Property Type :
- Residential
- Listing Type :
- For Sale
- Listing ID :
- 250041851
- Price :
- $1,995,000
- Bedrooms :
- 5
- Bathrooms :
- 4
- Square Footage :
- 2,543
- Year Built :
- 1984
- Status :
- Active
- Full Bathrooms :
- 4
- Property Sub Type :
- Detached
- Roof:
- Composition, Rock/Gravel


