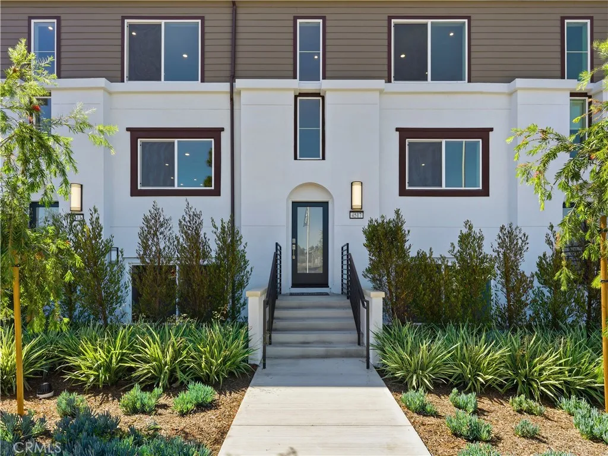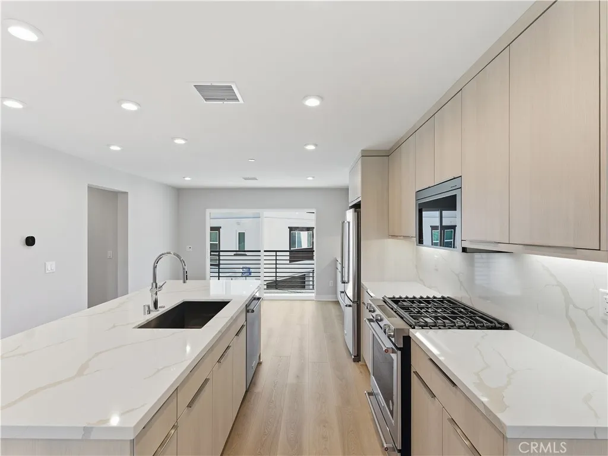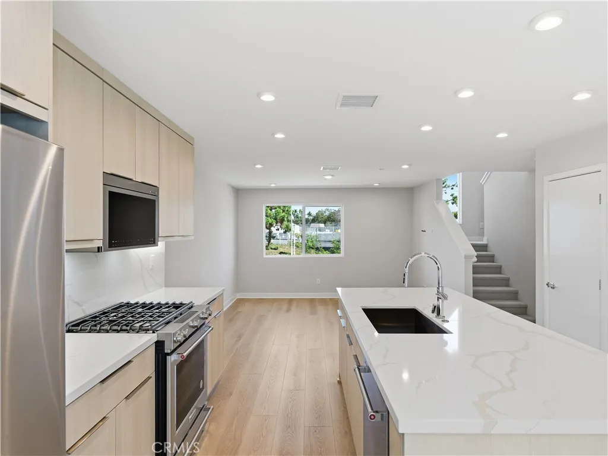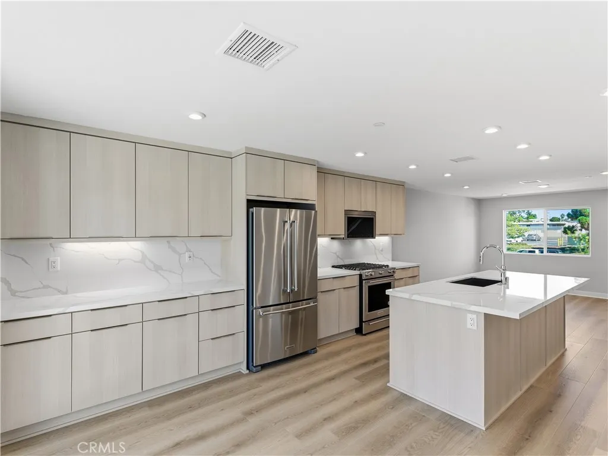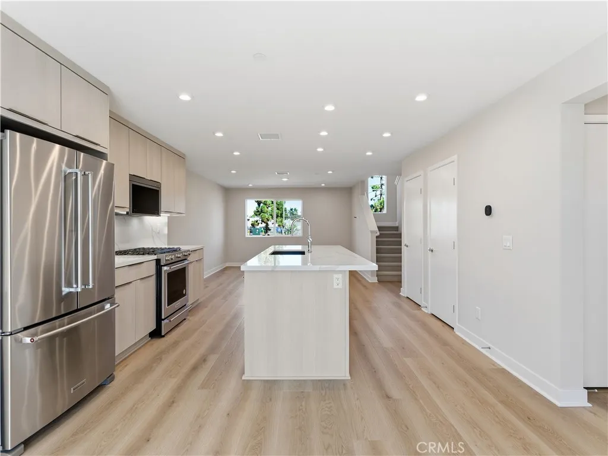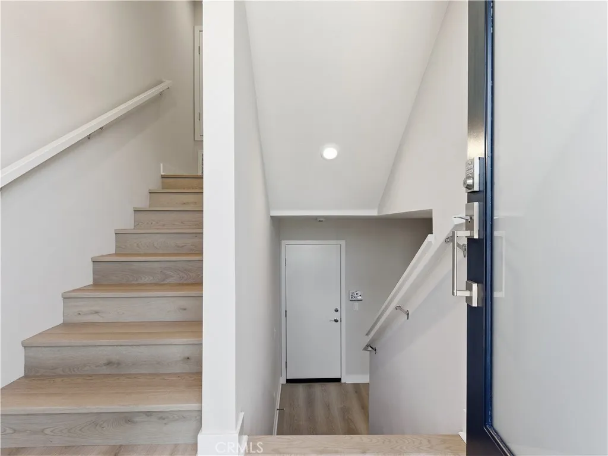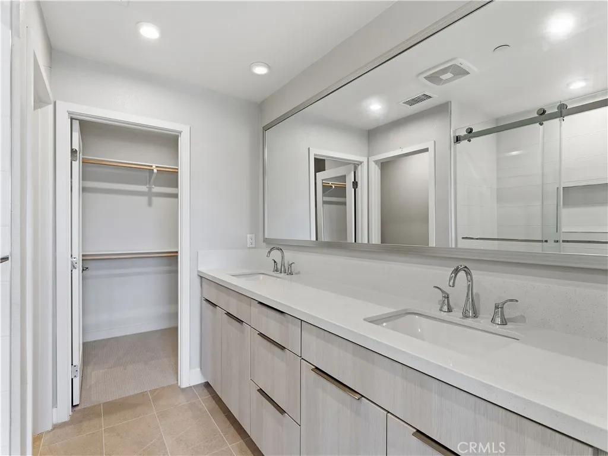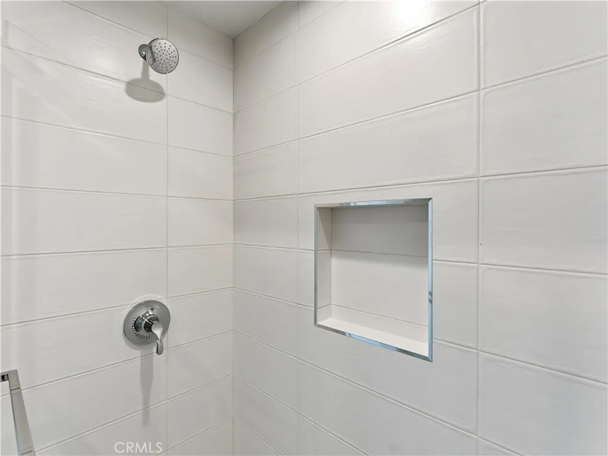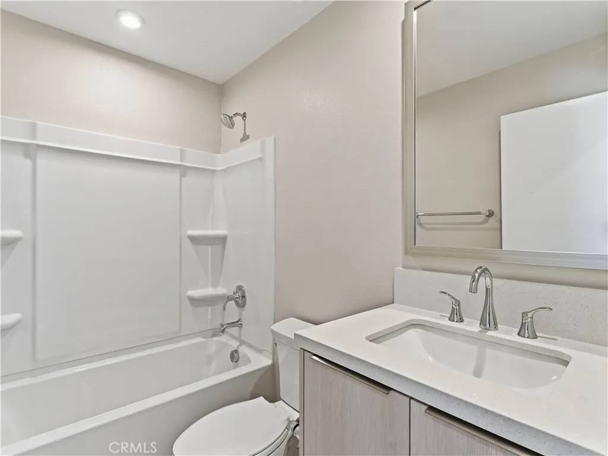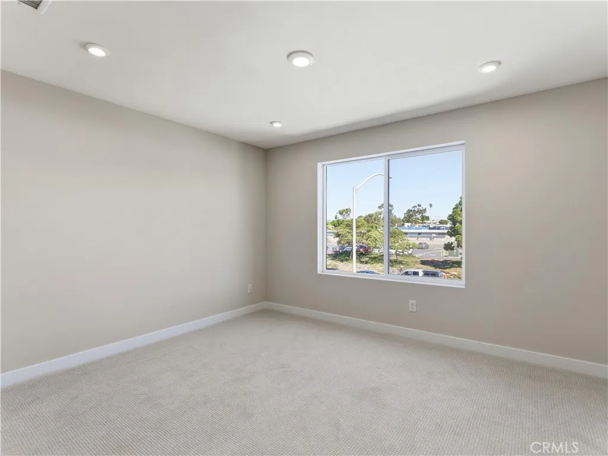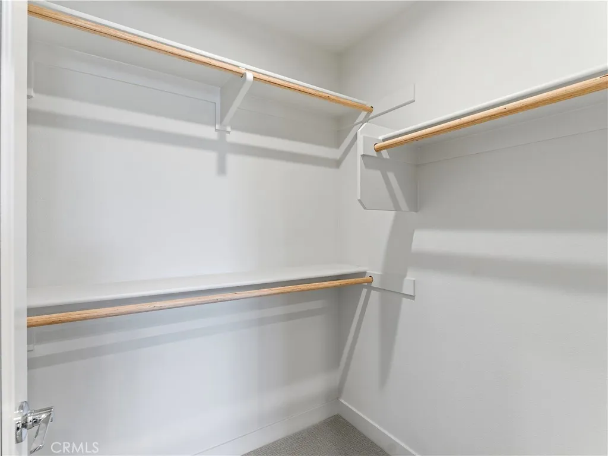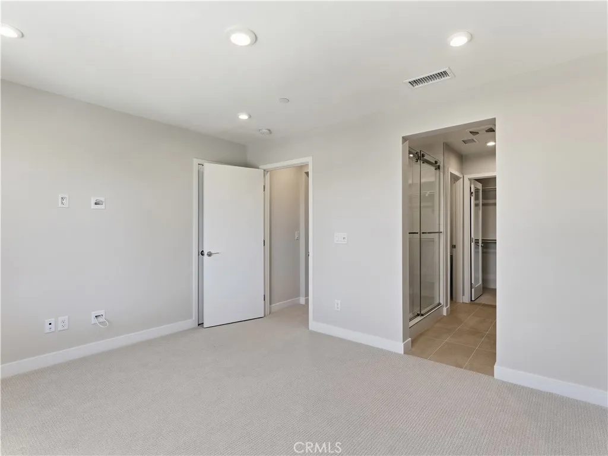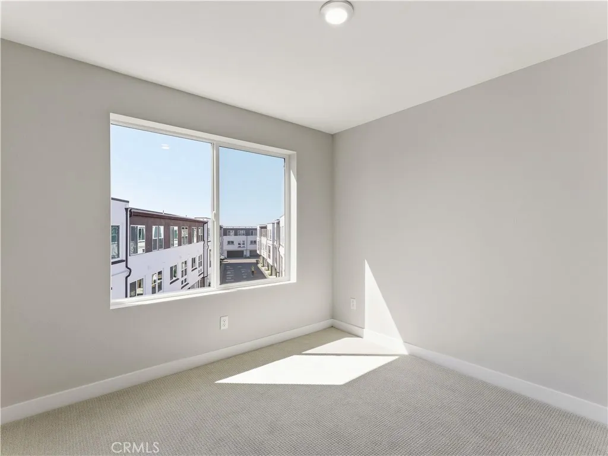Final Opportunity for a Brand-New highly upgraded Toll Brothers Luxury Condo with Owned Solar at Mira Vista! Homesite 109 is a new construction home that is primely located in Bay Park. The C3 floorplan features 3 bedrooms, a large flex room, with 2.5 bathrooms, and is 1,614 sq. ft, with a 2-car garage. This amazing floorplan offers floor to ceiling window that allows the natural sunlight to illuminate the well-designed interior living space. As you enter the home, you will walk down to a private large office/flex space with a large walk out patio. The 2nd floor living area features a spacious chefs kitchen with an expansive center island. The kitchen opens to the spacious entertaining Dining room with large expansive great room. There is a functional covered deck off the great room which combines indoor and outdoor living San Diego is so well known for. The 3rd floor is comprised of a large primary bedroom suite and has 2 walk-in closets. The secondary bedrooms are on the opposite end of the home making this home perfect for functionality. Laundry Room is spacious and houses both included side by side brand new washer and dryer. Highlights of the home include upgraded whole house Oregon Pine cabinets with chrome pulls, upgraded full slab quartz counters in kitchen with designer backsplash, upgraded primary shower wall and floor tiling, brand-new full-size Whirlpool stacked washer and dryer, KitchenAid stainless steel appliances, high-end upgraded luxury vinyl plank flooring on main living areas and upgraded carpet, tankless water heater, owned solar, electric car charging
- Swimming Pool:
- N/K
- Heating System:
- Passive Solar
- Cooling System:
- Central Forced Air, Zoned Area(s), Electric, Dual
- Fireplace:
- N/K
- Patio:
- Covered, Patio, Patio Open
- Parking:
- Garage
- Architectural Style:
- Contemporary
- Flooring:
- Tile, Wood, Carpet, Linoleum/Vinyl
- Interior Features:
- Living Room Balcony, Recessed Lighting, Balcony, Pantry, Unfurnished
- Laundry Features:
- Gas
- Sewer:
- Private Sewer
- Utilities:
- Sewer Connected, Cable Available, Electricity Connected, Underground Utilities, Water Connected, Natural Gas Connected, Phone Available
- Appliances:
- Microwave, Refrigerator, Washer, Dryer, Gas Range, Ice Maker, Self Cleaning Oven
- Country:
- US
- State:
- CA
- County:
- SD
- City:
- San Diego
- Community:
- SAN DIEGO
- Zipcode:
- 92117
- Street:
- Misty Place
- Street Number:
- 4517
- Longitude:
- W118° 48' 2.2''
- Latitude:
- N32° 48' 13''
- Directions:
- Please call sales office for directions (Clairemont Drive & Dakota Drive) across from Clairemont pool
- Elementary School District:
- San Diego Unified School Distric
- High School District:
- San Diego Unified School Distric
- Middle Or Junior School District:
- San Diego Unified School Distric
- Office Name:
- Toll Brothers Real Estate, Inc
- Agent Name:
- Jennifer Robertson
- Accessibility Features:
- None
- Association Amenities:
- Pets Permitted,Picnic Area
- Building Size:
- 1614
- Construction Materials:
- Stucco, Frame, Concrete
- Entry Level:
- 1
- Garage:
- 2
- Levels:
- 3 Story
- Stories:
- 3
- Stories Total:
- 3
- Water Source:
- Public
- Association Fee:
- 366
- Association Fee Frequency:
- Monthly
- Co List Office Mls Id:
- CR-DC6031
- Co List Office Name:
- NON LISTED OFFICE
- List Agent Mls Id:
- CR-OCROBJENN
- List Office Mls Id:
- CR-OC19303
- Listing Term:
- Cash,Conventional,Exchange,FHA,VA
- Mls Status:
- ACTIVE
- Modification Timestamp:
- 2025-10-20T13:10:24Z
- Originating System Name:
- California Regional MLS
- Special Listing Conditions:
- Standard
Residential For Sale 3 Bedrooms 4517 Misty Place, San Diego, CA 92117 - Scottway - San Diego Real Estate
4517 Misty Place, San Diego, CA 92117
- Property Type :
- Residential
- Listing Type :
- For Sale
- Listing ID :
- OC25241320
- Price :
- $1,129,000
- View :
- N/K
- Bedrooms :
- 3
- Bathrooms :
- 3
- Half Bathrooms :
- 1
- Square Footage :
- 1,614
- Year Built :
- 2025
- Status :
- Active
- Full Bathrooms :
- 2
- Property Sub Type :
- Townhome
- Roof:
- Concrete, Flat Tile


