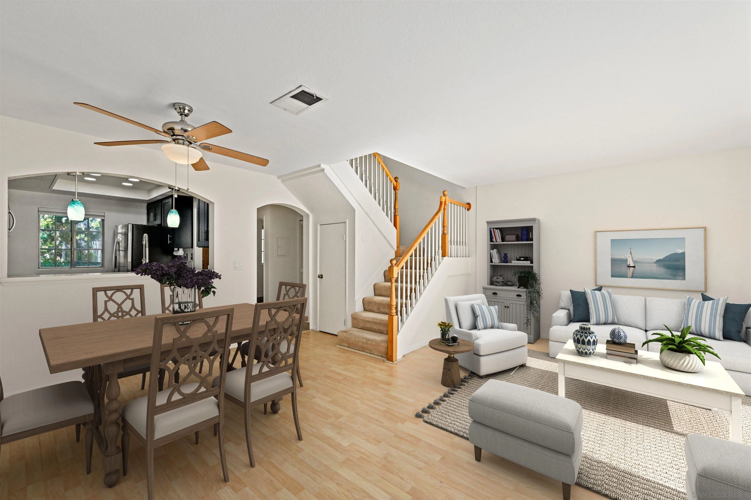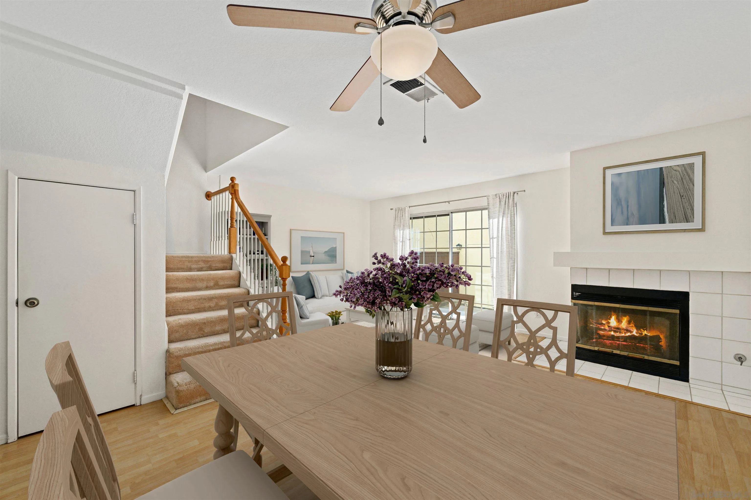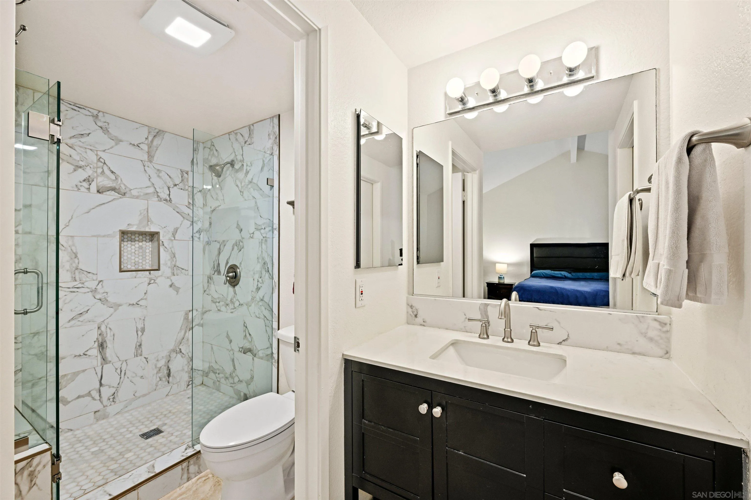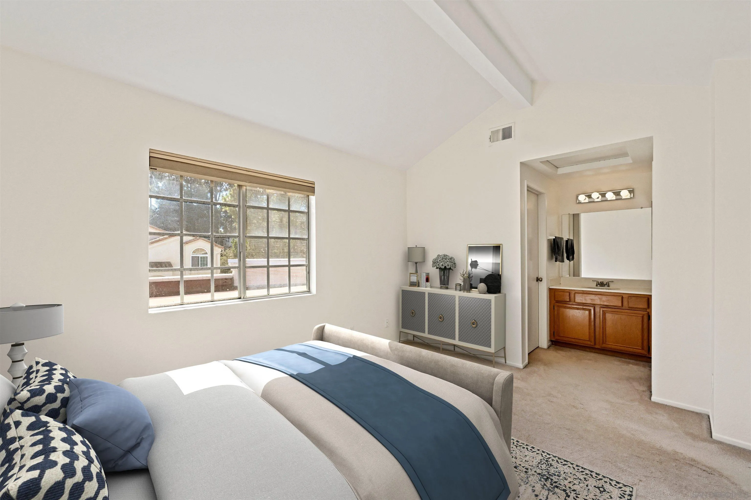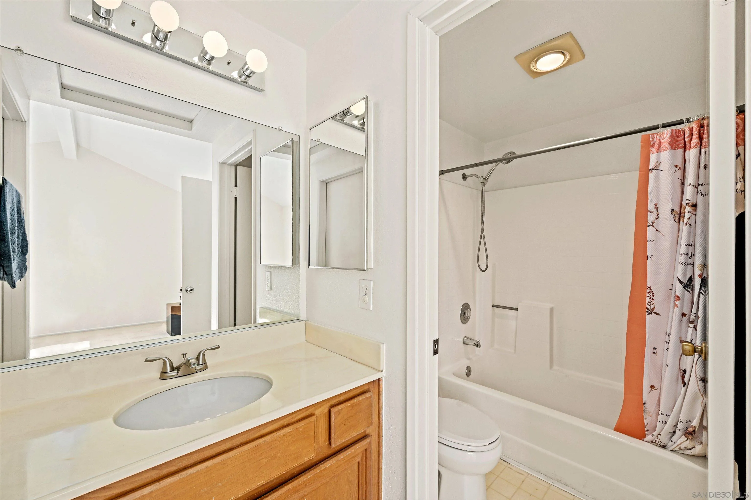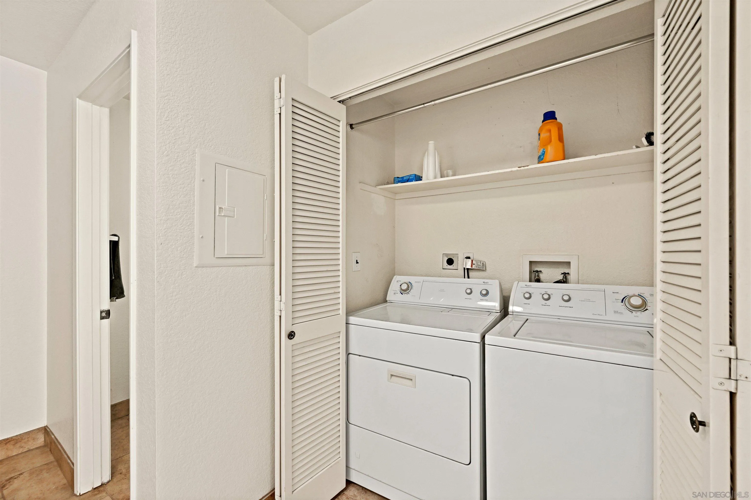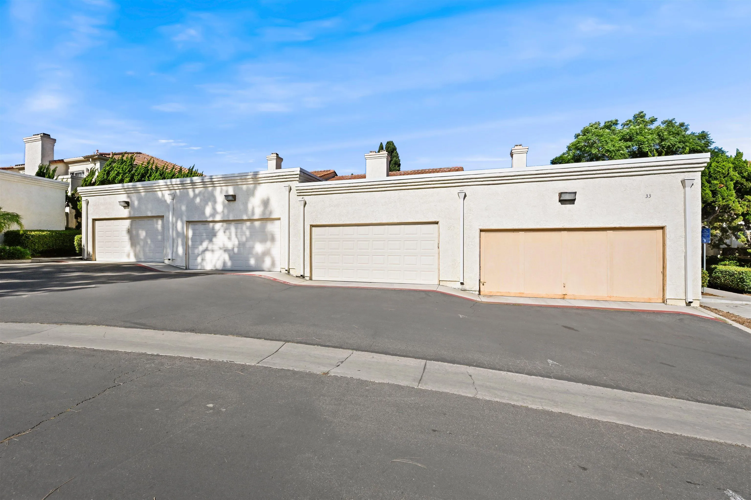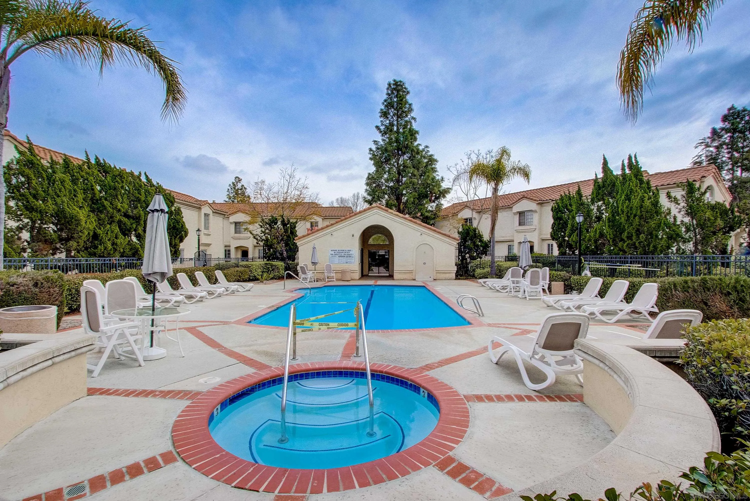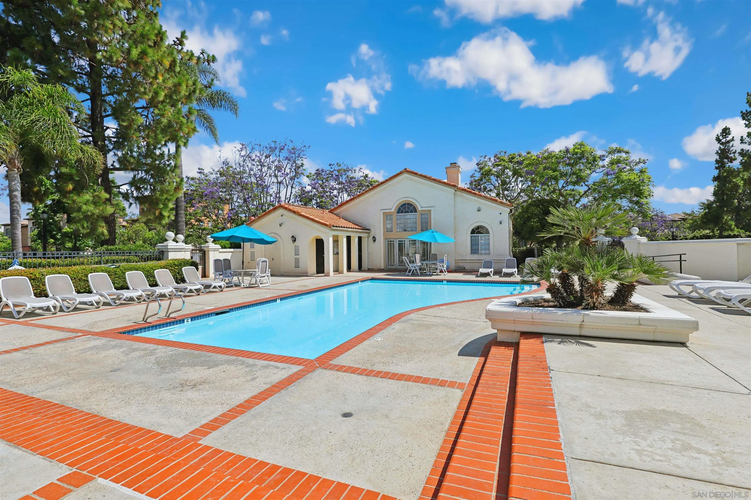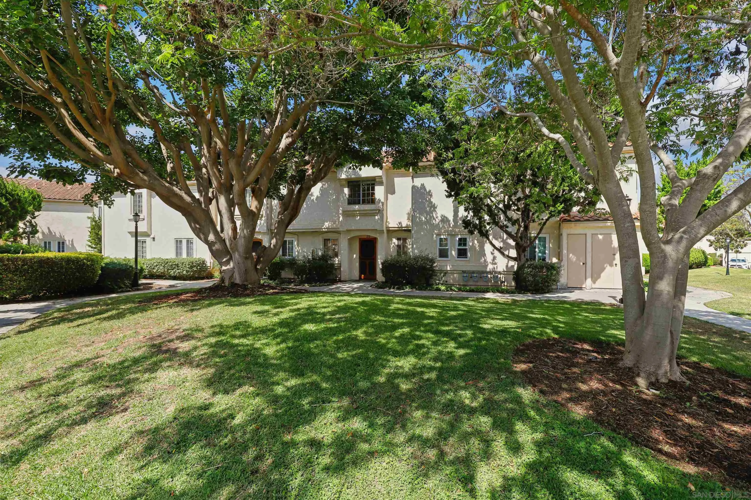Charming Two-Bedroom Townhome In Charlemont! Don’t miss this beautifully maintained gem offering comfort, style, and thoughtful upgrades throughout. Enter to gaze upon an open living space featuring a cozy fireplace and patio doors that fill the room with natural light. The dining area flows seamlessly into the remodeled kitchen, showcasing elegant quartz countertops, added counter space, crisp shaker cabinets with soft-close doors and added built-in lighting, stainless steel appliances, including a Smart dishwasher, new refrigerator with built-in water and ice dispenser, five-burner stove with built-in air fryer, and a large undermount sink with custom dish rack and cutting board —perfect for everyday living and entertaining. Upstairs, you’ll find two spacious primary suites, each with abundant natural light, walk-in closets, and private en-suite bathrooms. One suite has been fully remodeled, offering a luxurious walk-in tiled shower with a frameless glass door. Additional updates include a new 16 Seer HVAC system installed in 2019 with a Wi-Fi thermostat for modern comfort and efficiency. A two-car garage provides plenty of parking and storage, complete with a Wi-Fi enabled garage door opener and numeric keypad for easy access. Enjoy your private outdoor patio with its cozy courtyard feel—ideal for BBQs or gatherings with friends. The Charlemont community offers residents a peaceful, park-like atmosphere with its own clubhouse and choice of two sparkling pools and relaxing spas. Welcome Home!
- Swimming Pool:
- Community/Common
- Heating System:
- Heat Pump, Fireplace, Forced Air Unit
- Cooling System:
- Central Forced Air
- Fence:
- Cross Fencing
- Fireplace:
- FP in Living Room
- Parking:
- Detached
- Fireplaces Total:
- 1
- Flooring:
- Tile, Laminate, Carpet, Linoleum/Vinyl
- Interior Features:
- Recessed Lighting, Shower in Tub, Bathtub, Remodeled Kitchen, Open Floor Plan, Ceiling Fan
- Laundry Features:
- Gas
- Sewer:
- Sewer Connected
- Appliances:
- Dishwasher, Disposal, Microwave, Refrigerator, Washer, Dryer, Gas Cooking, Gas Oven, Ice Maker, Recirculated Exhaust Fan, Garage Door Opener
- Country:
- US
- State:
- CA
- County:
- SD
- City:
- Vista
- Community:
- Vista
- Zipcode:
- 92081
- Street:
- Breeze Hill Rd
- Street Number:
- 740
- Longitude:
- W118° 44' 31.4''
- Latitude:
- N33° 11' 16.9''
- Mls Area Major:
- North County
- Unit Number:
- 193
- Zoning:
- R-1:SINGLE
- Office Name:
- Redfin Corporation
- Agent Name:
- Greg Goodell
- Building Size:
- 1103
- Community Features:
- BBQ, Pool, Spa/Hot Tub, Clubhouse/Rec Room
- Construction Materials:
- Stucco
- Entry Level:
- 1
- Garage:
- 2
- Levels:
- 2 Story
- Number Of Units Total:
- 4
- Stories:
- 2
- Stories Total:
- 2
- Virtual Tour:
- https://www.propertypanorama.com/instaview/snd/250042122
- Water Source:
- Public
- Association Fee:
- 385.04
- Association Fee Frequency:
- Monthly
- Association Fee Includes:
- Common Area Maintenance, Roof Maintenance, Termite, Clubhouse Paid, Security, Exterior Bldg Maintenance, Exterior (Landscaping), Limited Insurance, Trash Pickup
- List Agent Mls Id:
- 676559
- List Office Mls Id:
- 63967
- Listing Term:
- Cash,Conventional,FHA,VA
- Mls Status:
- ACTIVE
- Modification Timestamp:
- 2025-11-05T19:30:02Z
- Originating System Name:
- SDMLS
- Special Listing Conditions:
- N/K
Residential For Sale 2 Bedrooms 740 Breeze Hill Rd Unit 193, Vista, CA 92081 - Scottway - San Diego Real Estate
740 Breeze Hill Rd Unit 193, Vista, CA 92081
- Property Type :
- Residential
- Listing Type :
- For Sale
- Listing ID :
- 250042122
- Price :
- $611,900
- Bedrooms :
- 2
- Bathrooms :
- 3
- Half Bathrooms :
- 1
- Square Footage :
- 1,103
- Year Built :
- 1990
- Status :
- Active
- Full Bathrooms :
- 2
- Property Sub Type :
- All Other Attached
- Roof:
- Concrete


