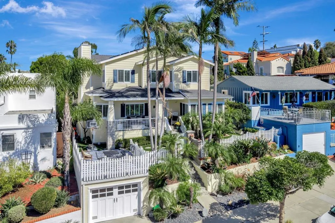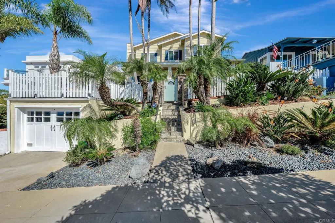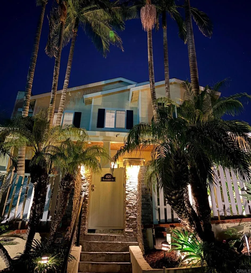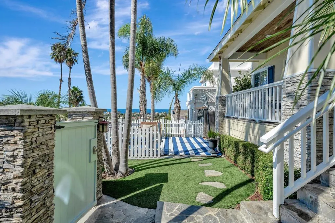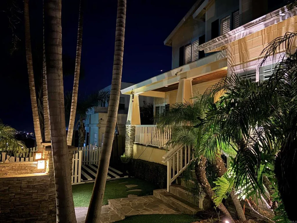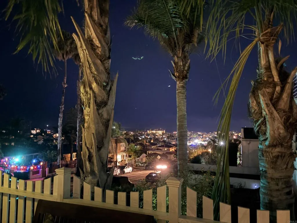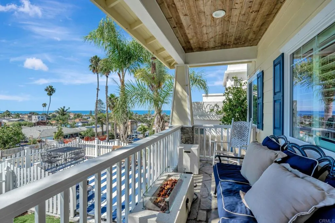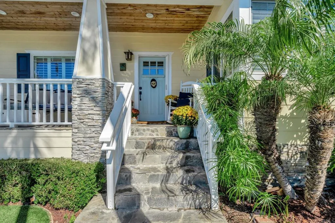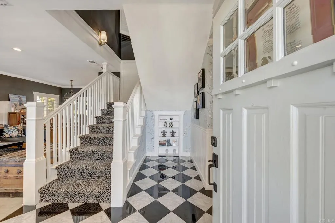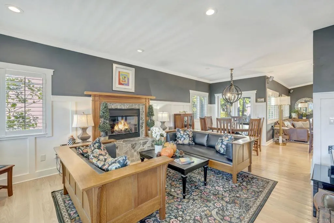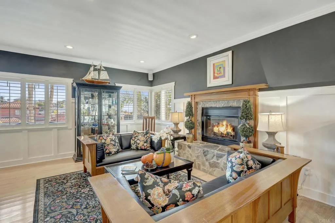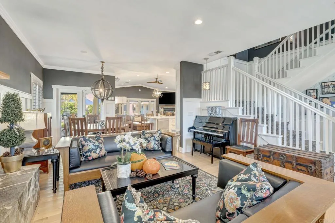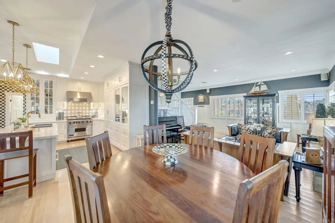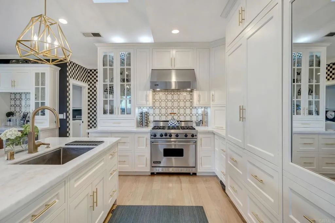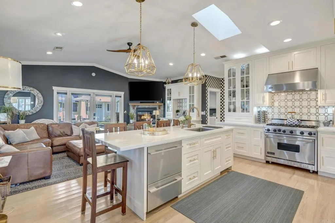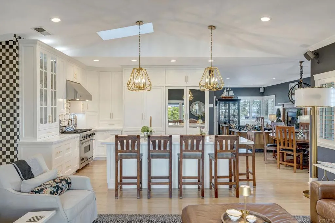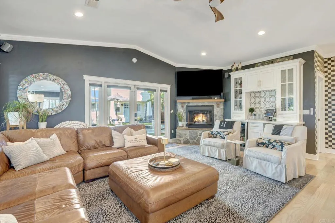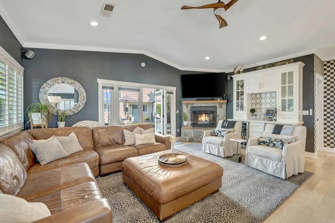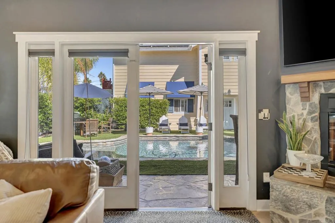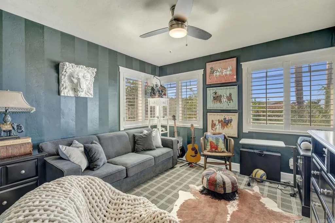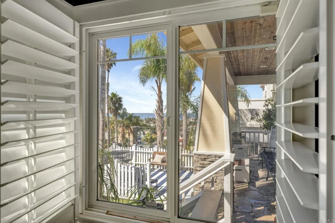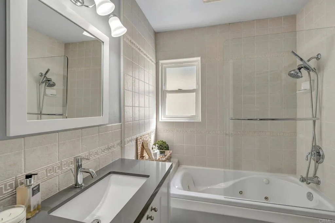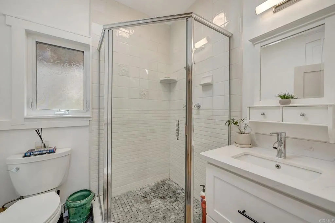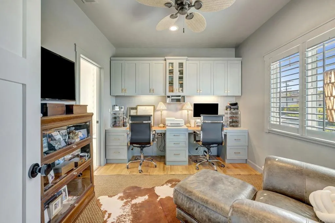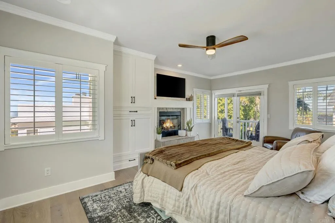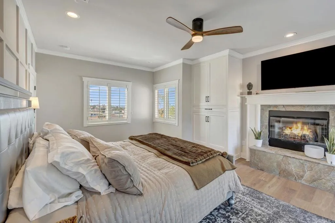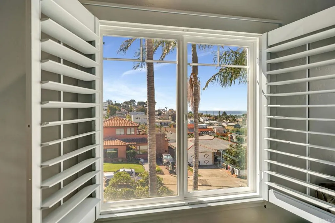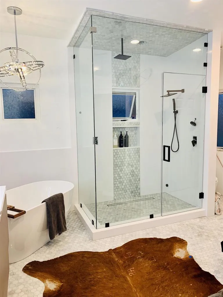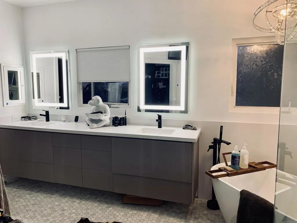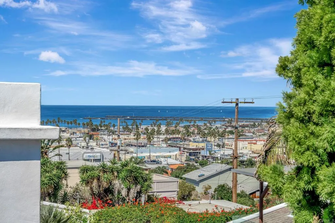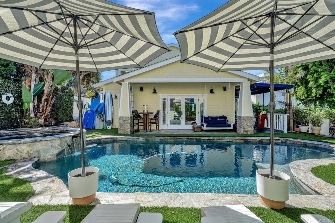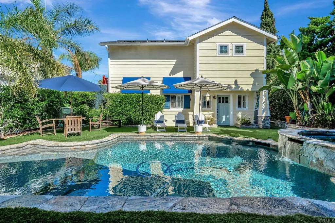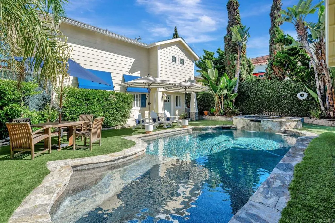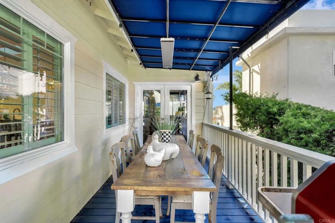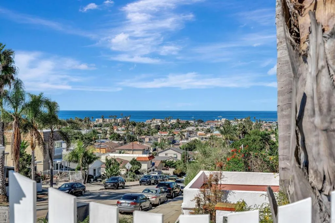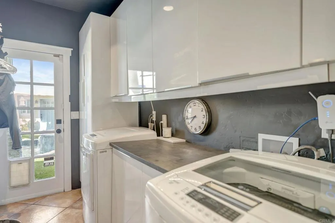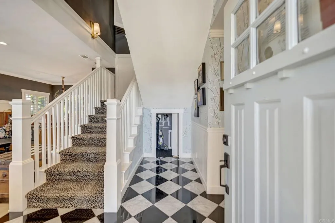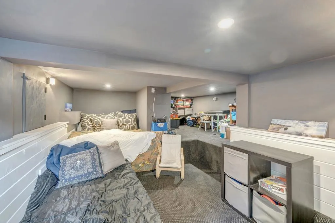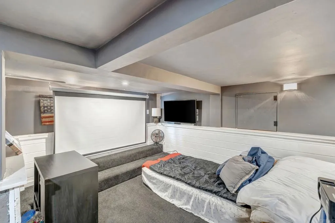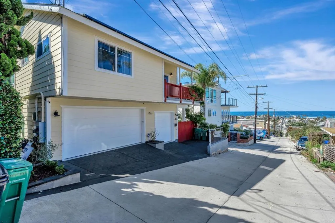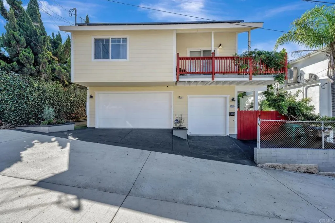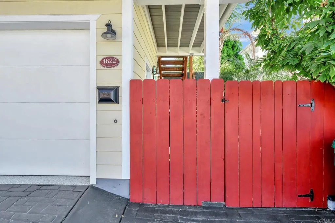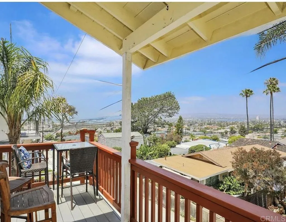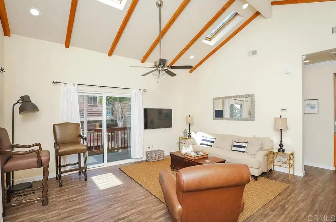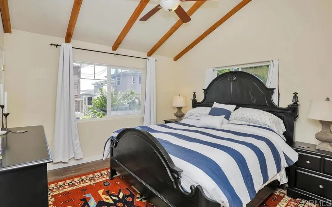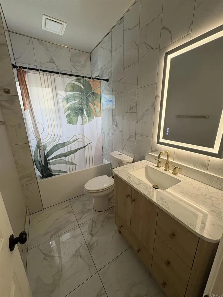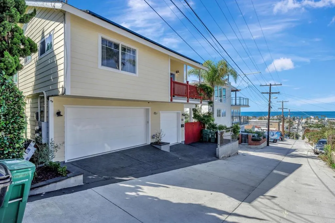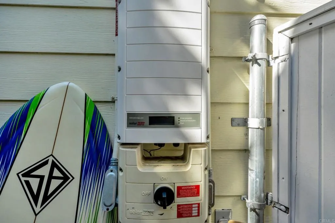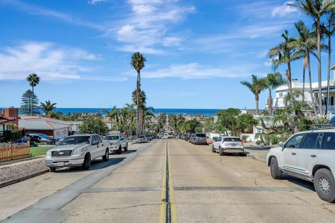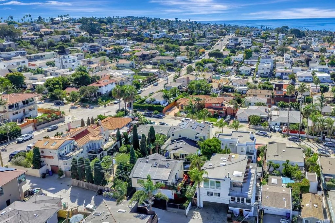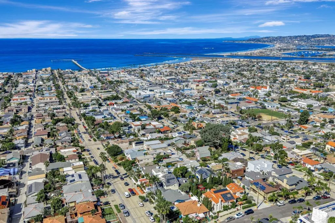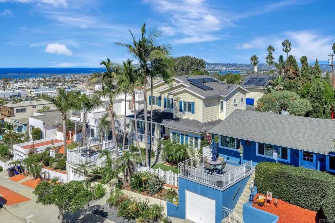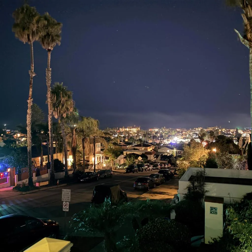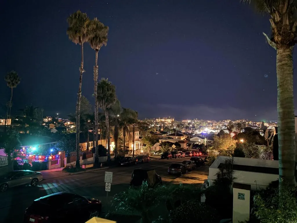Experience coastal luxury perched overlooking the Pacific Ocean from your two beautifully designed homes. The front home features approximately 2,358 sq. ft., boasting four bedrooms and three bathrooms with a flexible floor plan ideal for multi-generational living or work-from-home flexibility. Upstairs, the expansive primary suite offers serenity and refined comfort, complete with a soaking tub, steam shower, dual sinks, abundant bespoke storage abounds, two primary closets, a dedicated shoe closet, and more storage cabinetry. A bonus office/bedroom sits nearby, creating the perfect retreat for relaxation or productivity or use it as a bedroom. All with ocean views! The main level highlights two bedrooms and two baths, a cozy formal living room, a spacious great room, and a recently remodeled chefs kitchen equipped with a GE Profile column refrigerator and freezer, Viking range and hood, marble countertops, double-drawer Fisher & Paykel dishwasher, and 25-lb. ice maker. There’s even a trash compactor. Meticulous craftsmanship is evident throughout from the true inset cabinetry and hidden drawers to the thoughtful appliance garages and designer finishes. Luxury continues outdoors with a saltwater pool and spa surrounded by new turf and 2024 drainage upgrades. A dry bar with dual beverage refrigerators in the great room and a full laundry room open directly to this resort-style space. Three gas fireplacesincluding one at the foot of the primary bedadd warmth and ambiance throughout the home. The front home is powered by 40 solar panels (PPA approx. $0.20/kWh, transferrable)
- Swimming Pool:
- Below Ground, Private, Fenced, Heated, Pebble, See Remarks
- Heating System:
- Forced Air Unit
- Cooling System:
- Central Forced Air, Gas, Other/Remarks
- Fence:
- Other/Remarks
- Fireplace:
- FP in Family Room, FP in Living Room
- Parking:
- Garage - Single Door, Garage - Three Door
- Architectural Style:
- Custom Built, Cape Cod, Craftsman/Bungalow, Traditional, Craftsman, Cottage
- Flooring:
- Tile, Wood, Other/Remarks, Carpet
- Laundry Features:
- Washer Hookup, Gas & Electric Dryer HU
- Appliances:
- Dishwasher, Disposal, Refrigerator, Gas Cooking, Gas Range, Gas Oven, Ice Maker, Vented Exhaust Fan, 6 Burner Stove, Trash Compactor, Water Purifier
- Country:
- US
- State:
- CA
- County:
- SD
- City:
- San Diego
- Zipcode:
- 92107
- Street:
- Narragansett Avenue
- Street Number:
- 4620
- Longitude:
- W118° 45' 15''
- Latitude:
- N32° 44' 28.9''
- Directions:
- Sunset Cliffs Blvd, up hill on Narragansett. House faces southwest.
- Zoning:
- R-2 Minor
- Elementary School District:
- San Diego Unified School Distric
- High School District:
- San Diego Unified School Distric
- Middle Or Junior School District:
- San Diego Unified School Distric
- Office Name:
- Schneeweiss Properties
- Agent Name:
- Jonathan Schneeweiss
- Accessibility Features:
- Parking, Other, Entry Slope < 1 Foot, Ramp - Main Level
- Building Size:
- 3437
- Entry Level:
- 1
- Garage:
- 4
- Levels:
- 2 Story
- Lot Size Dimensions:
- 140x50 (approx)
- Stories:
- 2
- Stories Total:
- 2
- Virtual Tour:
- https://www.propertypanorama.com/instaview/crmls/PTP2507962
- Co List Office Mls Id:
- CR-DC6031
- Co List Office Name:
- NON LISTED OFFICE
- List Agent Mls Id:
- CRP-819122
- List Office Mls Id:
- CRP-88912
- Listing Term:
- Cash,Conventional,Exchange,FHA,Land Contract
- Mls Status:
- ACTIVE
- Modification Timestamp:
- 2025-10-21T20:33:40Z
- Originating System Name:
- CRP
Residential For Sale 6 Bedrooms 4620 Narragansett Avenue, San Diego, CA 92107 - Scottway - San Diego Real Estate
4620 Narragansett Avenue, San Diego, CA 92107
- Property Type :
- Residential
- Listing Type :
- For Sale
- Listing ID :
- PTP2507962
- Price :
- $4,499,422
- View :
- Mountains/Hills,Ocean,Panoramic,Other/Remarks,Pool,Water,Coastline,Neighborhood,Trees/Woods,White Water,City Lights
- Bedrooms :
- 6
- Bathrooms :
- 4
- Square Footage :
- 3,437
- Year Built :
- 2003
- Status :
- Active
- Full Bathrooms :
- 4
- Property Sub Type :
- Detached
- Roof:
- Asphalt


